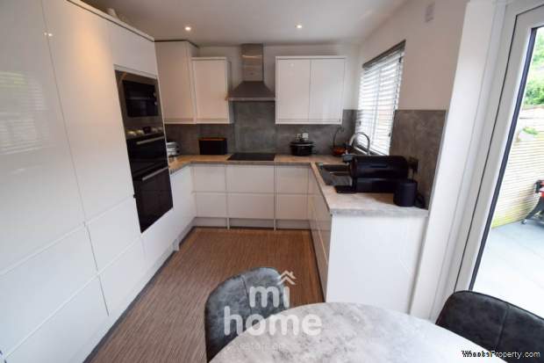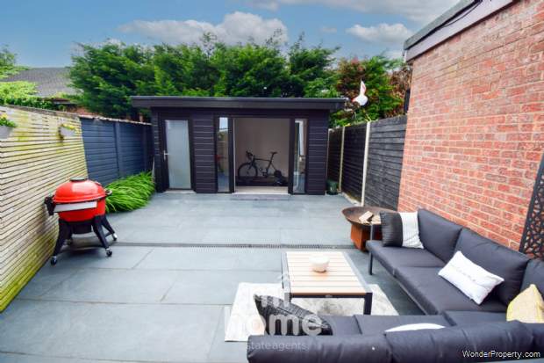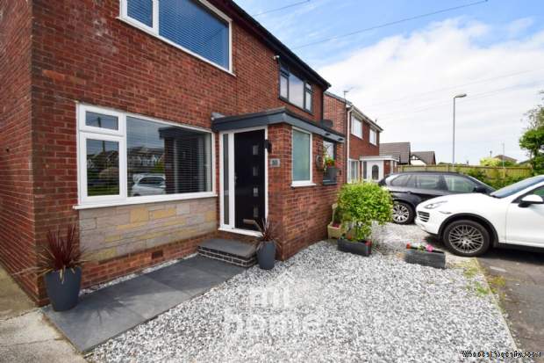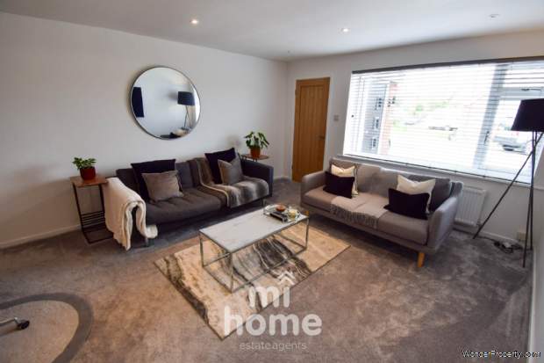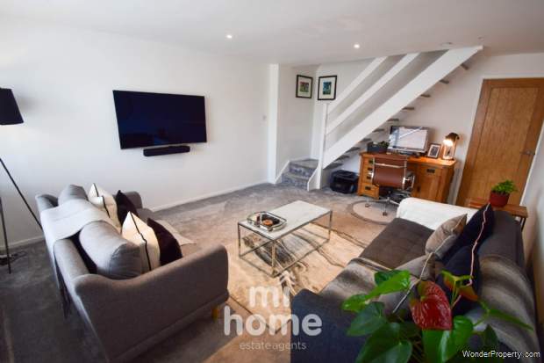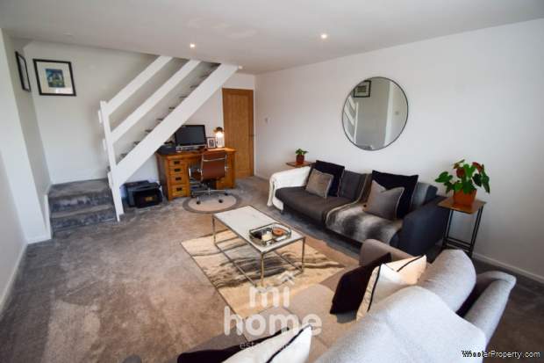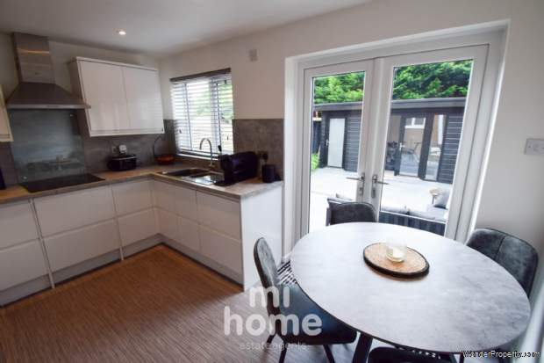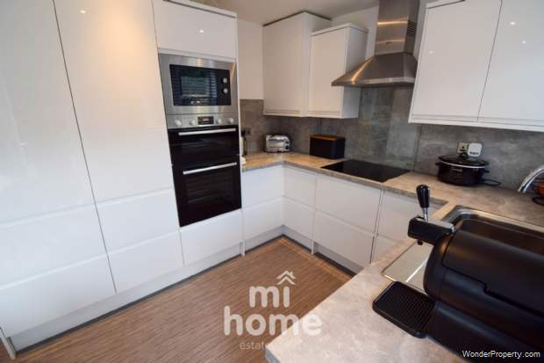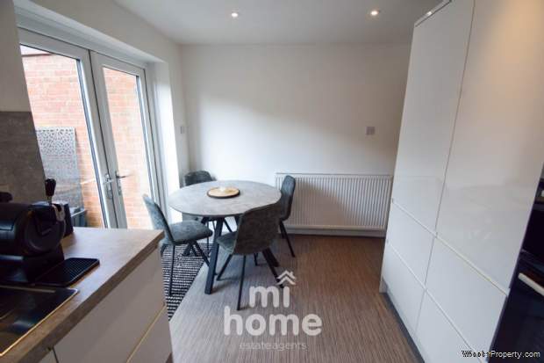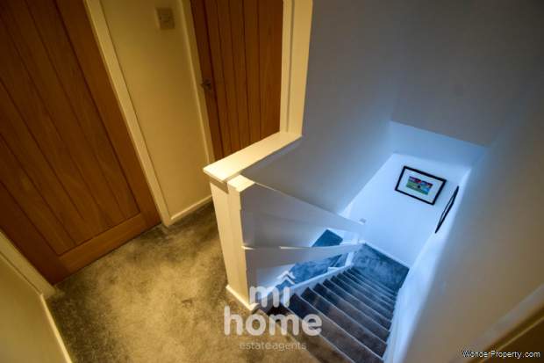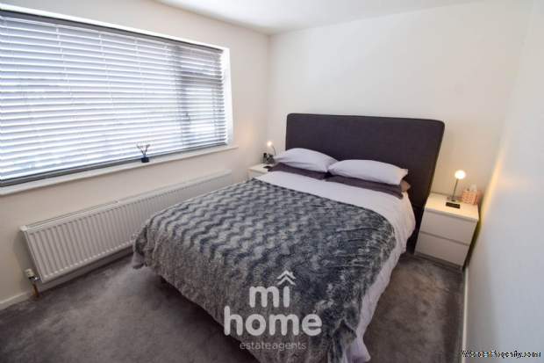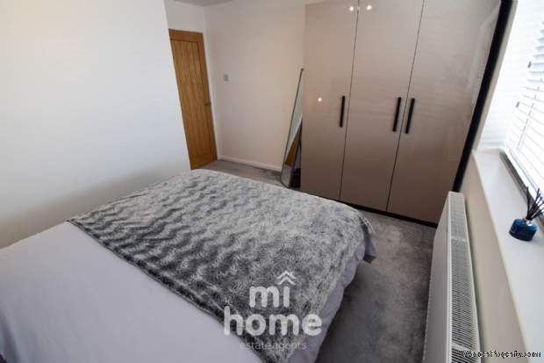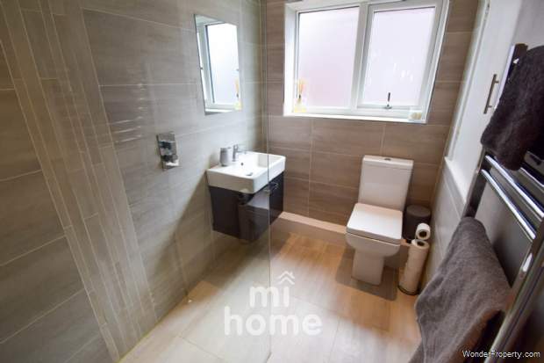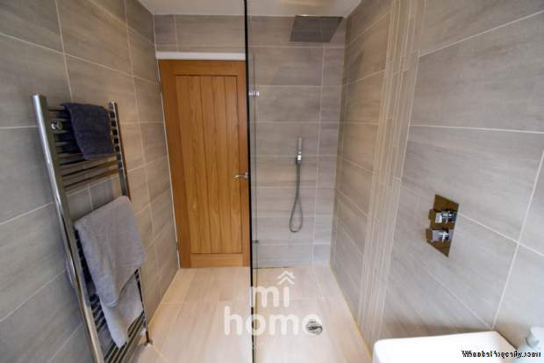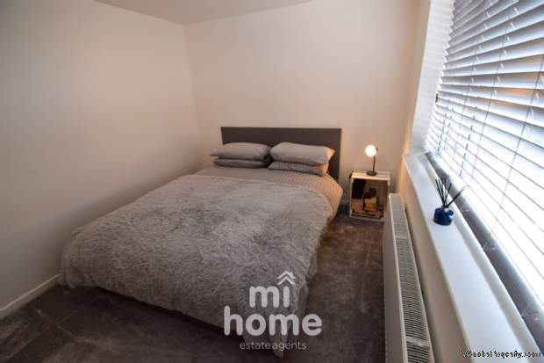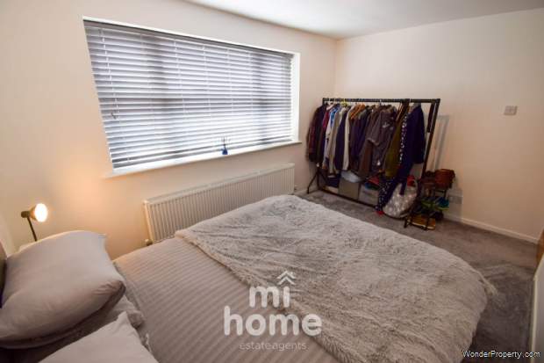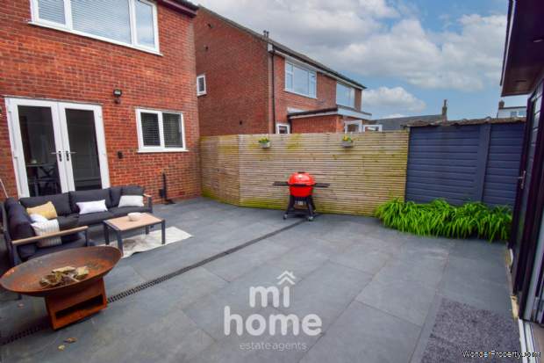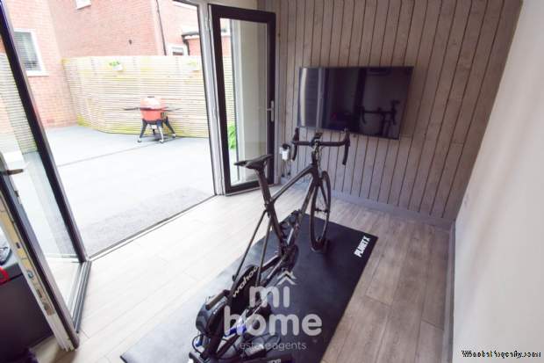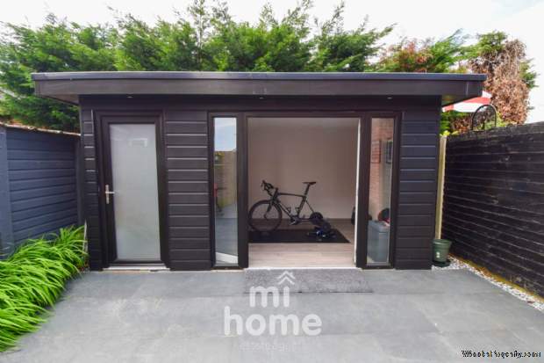2 bedroom property for sale in Preston
Price: £180,000
This Property is Markted By :
Mi Home Estate Agents
8 Poulton Street, Kirkham, Preston, Lancashire, PR4 2AB
Property Reference: 5235
Full Property Description:
Mi Home Estate Agents are pleased to bring to market this fully renovated two double bedroom semi detached home. Located at the bottom of Wades Croft, a quiet and sought after cul-de-sac in Freckleton close to the village amenities, schools and transport links.
The property has recently undergone extensive works including: new kitchen, new shower room, new boiler, new radiators and new windows. It`s one of those properties that must be viewed to appreciate! The internal accommodation comprises of - ground floor: entrance vestibule, lounge and stunning kitchen diner
To the first floor: landing, two double bedrooms and attractive fully tiled shower room
Externally the property benefits from a decorative loose stone frontage and shared driveway. To the rear is a South West facing, enclosed and low maintenance garden with porcelain tiling. Also with versatile garden office with sectioned off storage area with wi-fi, power and lighting. Early viewing advised!
Ground Floor
Entrance Porch - 5'5" (1.65m) x 4'2" (1.27m)
Inviting entrance porch with UPVc double glazed window to the front and composite front door, shoe and coat storage and vinyl flooring.
Lounge - 17'5" (5.31m) x 12'11" (3.94m)
Spacious and beautifully presented lounge with UPVc double glazed window to the front, radiator and carpeted flooring.
Kitchen Dining Room - 12'11" (3.94m) x 8'9" (2.67m)
Stunning newly fitted kitchen dining room with UPVc double glazed window and UPVc patio doors to the rear. Featuring a beautiful range of white high gloss wall and base units with complimenting grey concrete effect worktops. Incorporating a range of appliances including integrated Bosch oven and grill, integrated Lamona microwave, four ring hob with over head extractor, integrated dishwasher, integrated fridge freezer, stainless steel sink and drainer. Ample dining space, spotlight lighting, radiator and vinyl flooring.
First Floor
Landing - 6'3" (1.91m) x 4'5" (1.35m)
Landing with access to the first floor accommodation, carpeted flooring and loft access.
Bedroom One - 8'11" (2.72m) x 12'11" (3.94m)
Spacious main bedroom with UPVc double glazed window to the front, radiator and carpeted flooring.
Bedroom Two - 8'11" (2.72m) x 12'11" (3.94m)
Second double bedroom with UPVc double glazed window to the rear, radiator and carpeted flooring.
Shower Room - 8'3" (2.51m) x 5'1" (1.55m)
Modern recently fitted bathroom with UPVc double glazed window to the side. Featuring a three piece bathroom suite comprising of WC, wash hand basin on floating unit and large walk in rainfall shower with dual heads and glass screen. Beautiful fully tiled elevations, heated towel rail and tiled flooring.
External
Externally the property benefits from a decorative loose stone frontage and shared driveway. To the rear is a South West facing, enclosed and low maintenance garden with porcelain tiling.
Garden Office - 10'5" (3.18m) x 8'2" (2.49m)
Versatile garden office with sectioned off storage area with wi-fi, power and lighting.
Disclaimer
You may download or store this material for your own personal use and research. You may NOT republish, retransmit, redistribute or otherwise make the material available to any party or make the same available on any website, online service or bulletin board of your own or of any other party or make the same available in hard copy or in any other media wi
Property Features:
These have yet to be provided by the Agent
Property Brochure:
Click link below to see the Property Brochure:
Energy Performance Certificates (EPC):
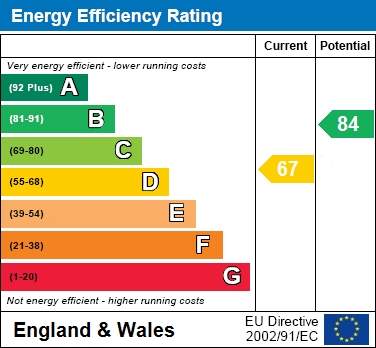
Floorplans:
Click link below to see the Property Brochure:Agent Contact details:
| Company: | Mi Home Estate Agents | |
| Address: | 8 Poulton Street, Kirkham, Preston, Lancashire, PR4 2AB | |
| Telephone: |
|
|
| Website: | http://www.mi-home.net |
Disclaimer:
This is a property advertisement provided and maintained by the advertising Agent and does not constitute property particulars. We require advertisers in good faith to act with best practice and provide our users with accurate information. WonderProperty can only publish property advertisements and property data in good faith and have not verified any claims or statements or inspected any of the properties, locations or opportunities promoted. WonderProperty does not own or control and is not responsible for the properties, opportunities, website content, products or services provided or promoted by third parties and makes no warranties or representations as to the accuracy, completeness, legality, performance or suitability of any of the foregoing. WonderProperty therefore accept no liability arising from any reliance made by any reader or person to whom this information is made available to. You must perform your own research and seek independent professional advice before making any decision to purchase or invest in overseas property.
