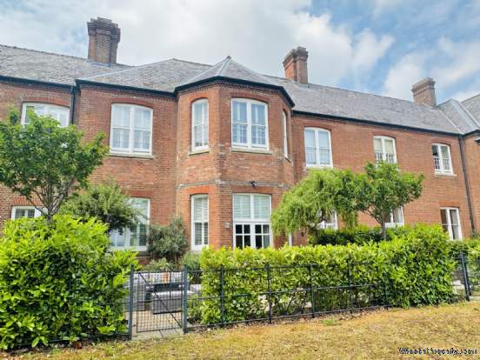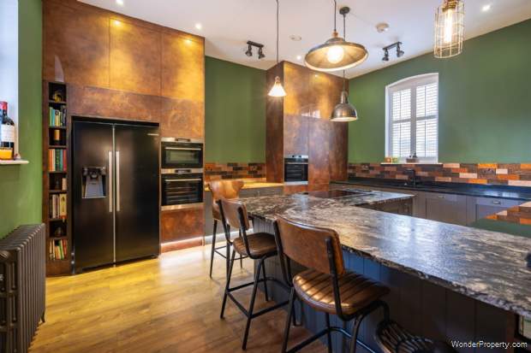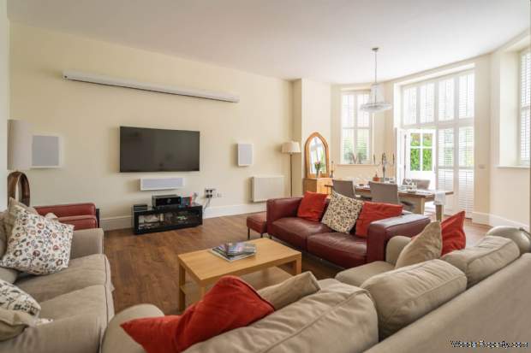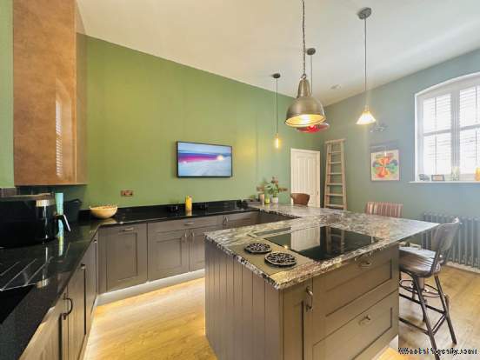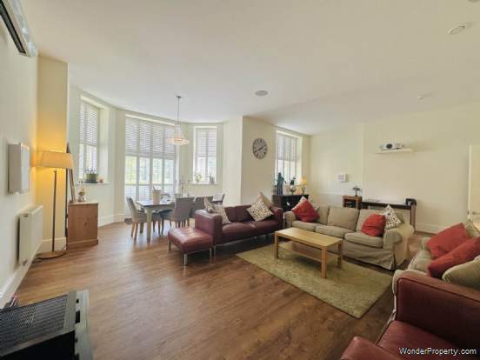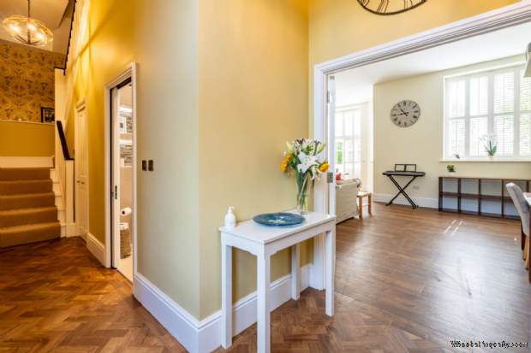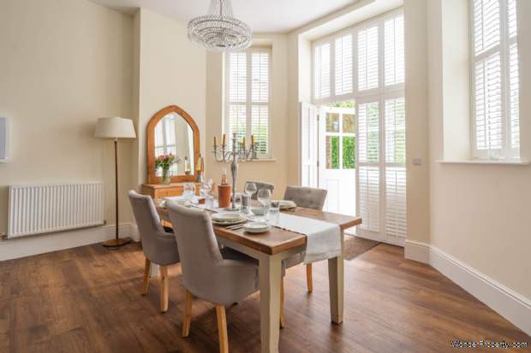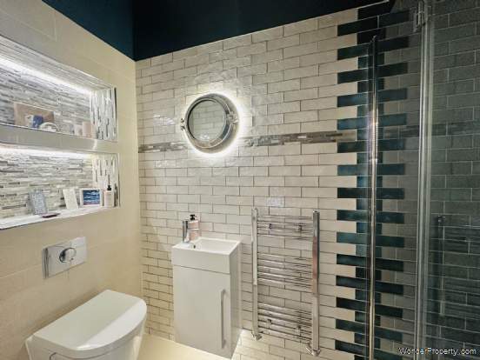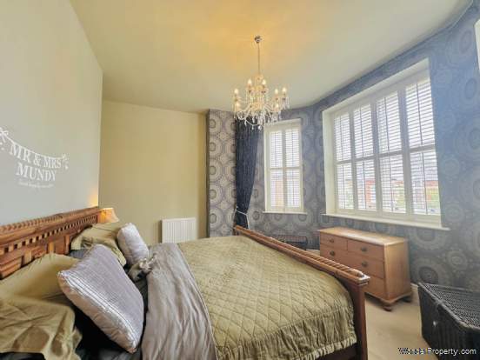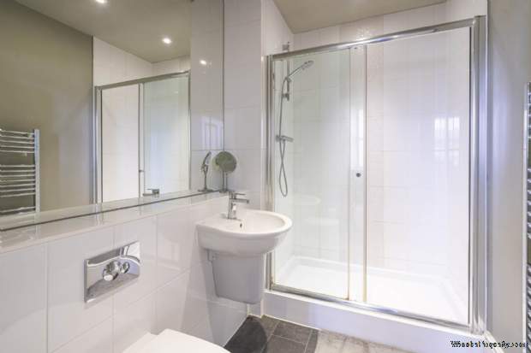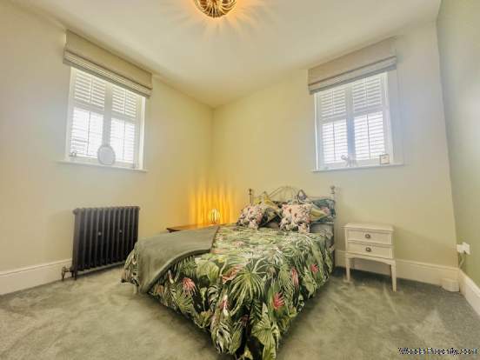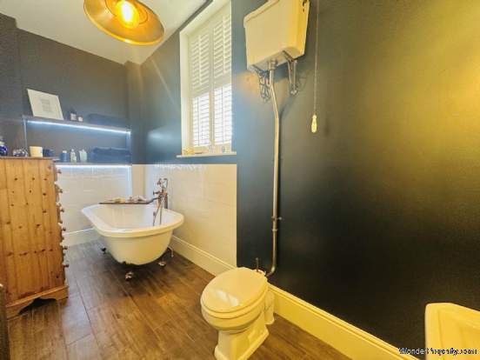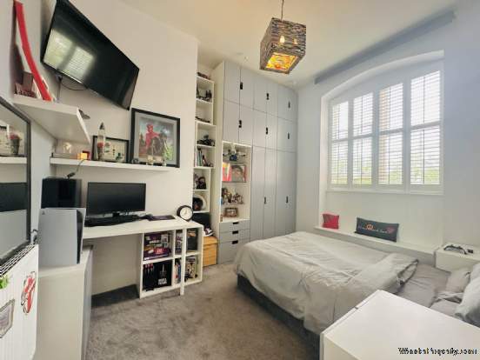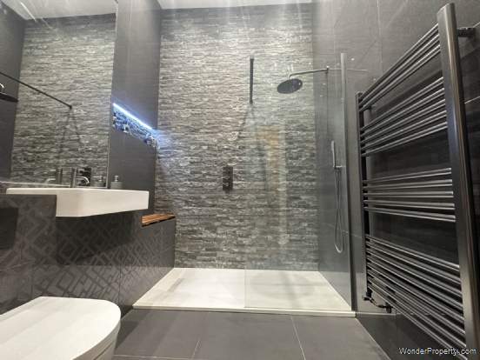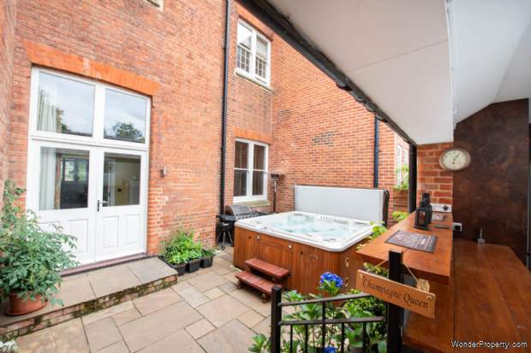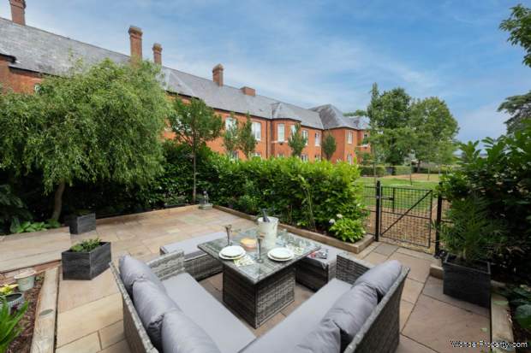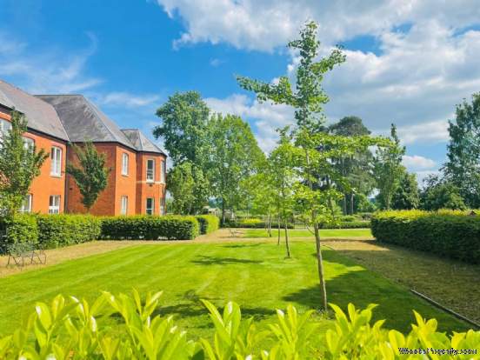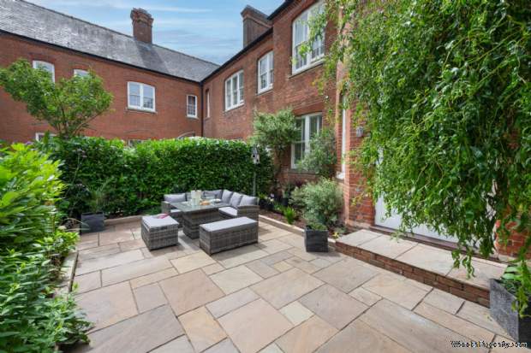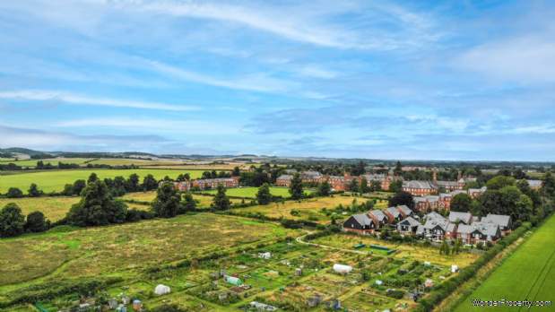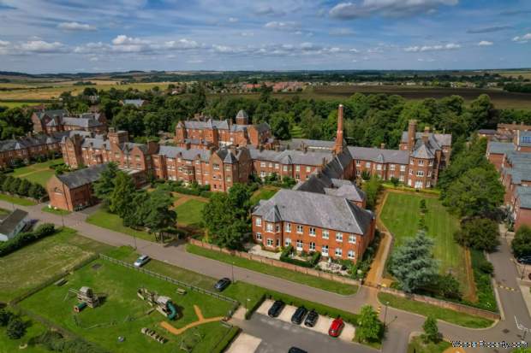4 bedroom property for sale in Wallingford
Price: £700,000
This Property is Markted By :
James Gesner Estate Agents
72 Broadway, Didcot, Didcot, Oxfordshire, OX11 8AE
Property Reference: 10004934
Full Property Description:
Having been recently renovated to a very high standard with 12ft ceilings and large sash windows, the current owners have thoughtfully designed and made full use of the space. Throughout the ground floor there is a mixture of Amtico flooring patterns that flow throughout each room. The living/dining room is a superb reception room with south facing doors opening onto the landscaped patio garden with views towards the cricket square and pavilion. There is a pendant light and built in surround sound speakers which are subtly placed for the bespoke in-home cinema system.
The kitchen/breakfast room has been considerately designed to optimise space and storage whilst also making it a great social area. The bespoke kitchen features numerous innovative features, along with integrated AEG appliances, including three ovens, induction hob with pop up extractor and a great selection of wall and base units with one wall running from floor to ceiling. There is also a central breakfast bar with the room having a selection of spot, pendant and low-level LED mood lighting. To complete the ground floor, you will find a generous entrance hallway with shower and cloakroom.
To the first floor, all rooms lead off a landing with a similar feature of downstairs being the generous height of the ceilings. The principal bedroom features a delightful bay window (with timber shutters) and views that reach out over the development towards the River Thames and Chiltern Hills. There is large a walk-in wardrobe with hanging and shelving space with a further door into the ensuite shower room.
The second bedroom enjoys a dual aspect from its sash windows and benefits from an ensuite bathroom. The ensuite gives off a real boutique` feel from its claw foot roll top bath, traditional high flush W/C, period style radiator and overall interior styling and design. A door opens back onto the landing so it can be utilised as an ensuite or family bathroom. There are two further double bedrooms which both enjoy views over the front and rear respectively. The stylish and slick fully tiled family shower room features a large walk-in shower. Completing the first floor is a cupboard housing the air filtration system with additional space for linen and finally, a secret` mirrored door that opens to paddle stairs leading to the loft room. This room has been fully insulated and carpeted, has power, lighting as well as period beams and plenty of cupboard storage.
Upon going through the front exterior door, with intercom system, you come into a covered area that is exceptionally useful for storage. The current owners have built in a double storage cupboard to one end and at the other, an outside entertaining space featuring its own bar! Steps lead down into a charming courtyard space where the owners currently have a large hot tub. This area is delightful in the afternoon and evenings due to its westerly aspect. A further door opens into the entrance hall. The property benefits from two allocated parking spaces as well as there being several visitor spaces dotted around the development.
The current owners have fully landscaped the courtyard and rear garden so that it now has a sizeable Indian sandstone paved patio (perfect for outside dining), well stocked bedding areas with an abundance of plants and shrubs and evergreen hedging in the rear garden to create a sense of privacy, yet still allow for striking views over the Chilterns. A particular point to note is the beautiful curling established Willow tree. A gate leads out onto the communal grounds and beyond. The cricket pitch, children`s play area
Property Features:
- The bespoke kitchen features numerous innovative features
- Integrated AEG appliances
- Bespoke in-home cinema system
- Set in the landscaped maintained communal grounds of Cholsey Meadows,
- Contemporary design
- Set in mature grounds with a cricket pitch, children`s play area, Grea
- Mainline railway station giving direct access to Reading, Oxford, and
- Renovated to a very high standard with 12ft ceilings and large sash wi
Property Brochure:
Click link below to see the Property Brochure:
Energy Performance Certificates (EPC):
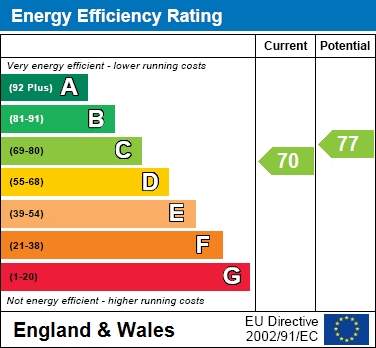
Floorplans:
Click link below to see the Property Brochure:Agent Contact details:
| Company: | James Gesner Estate Agents | |
| Address: | 72 Broadway, Didcot, Didcot, Oxfordshire, OX11 8AE | |
| Telephone: |
|
|
| Website: | http://www.jamesgesner.co.uk |
Disclaimer:
This is a property advertisement provided and maintained by the advertising Agent and does not constitute property particulars. We require advertisers in good faith to act with best practice and provide our users with accurate information. WonderProperty can only publish property advertisements and property data in good faith and have not verified any claims or statements or inspected any of the properties, locations or opportunities promoted. WonderProperty does not own or control and is not responsible for the properties, opportunities, website content, products or services provided or promoted by third parties and makes no warranties or representations as to the accuracy, completeness, legality, performance or suitability of any of the foregoing. WonderProperty therefore accept no liability arising from any reliance made by any reader or person to whom this information is made available to. You must perform your own research and seek independent professional advice before making any decision to purchase or invest in overseas property.
