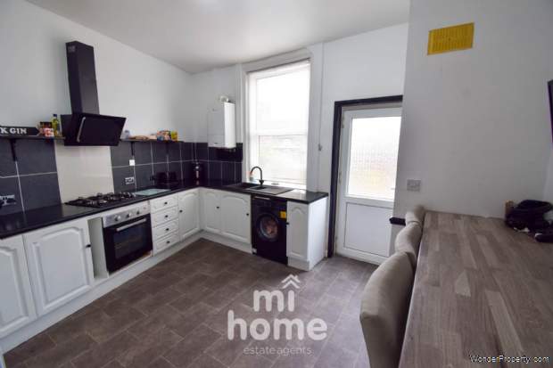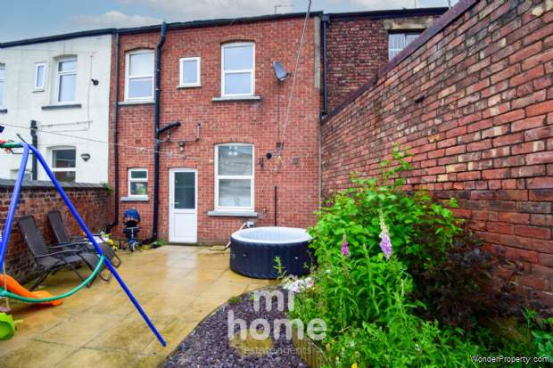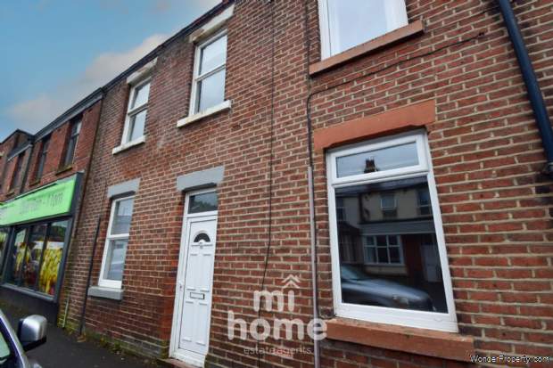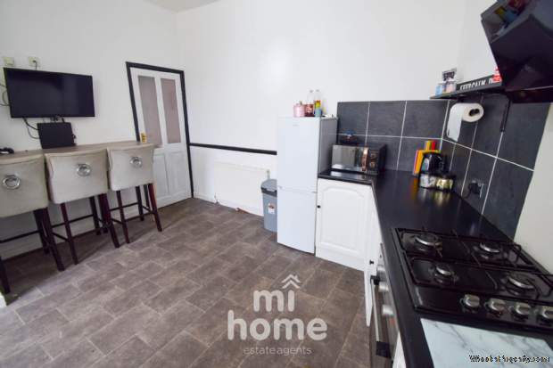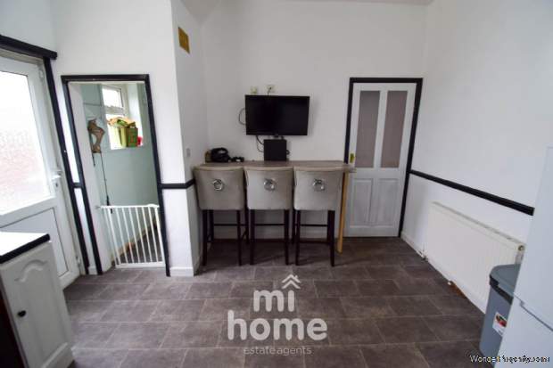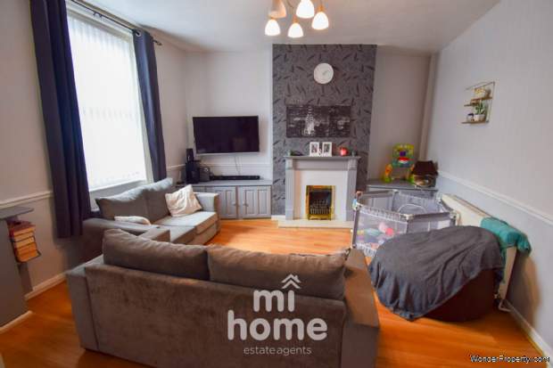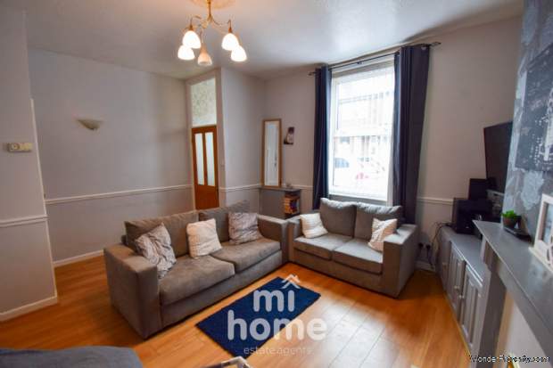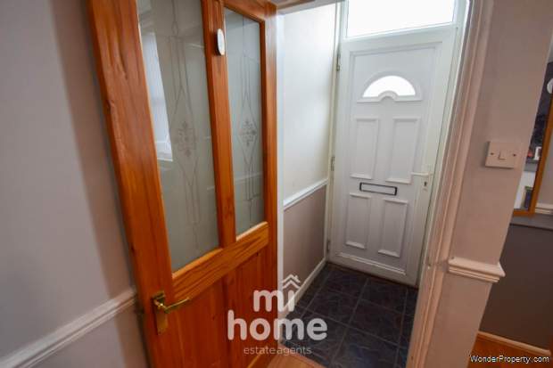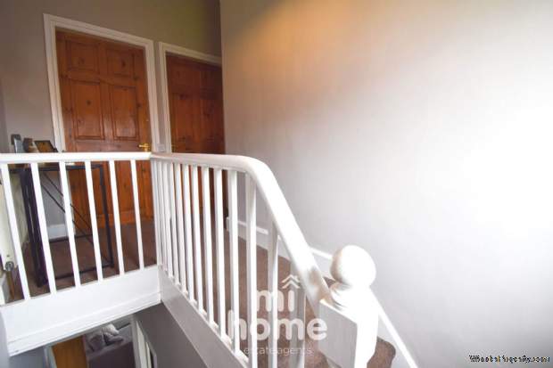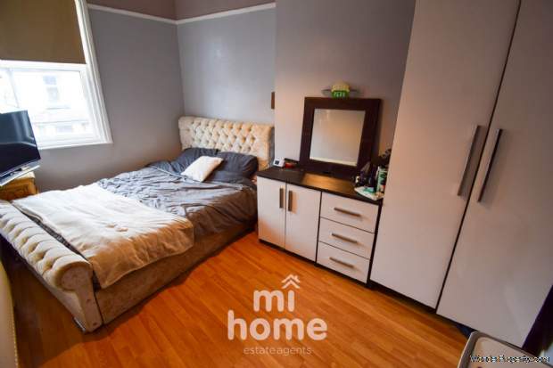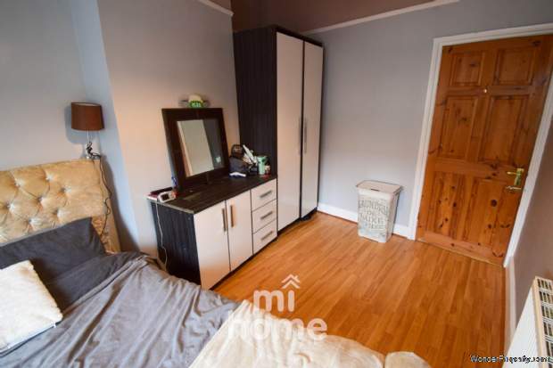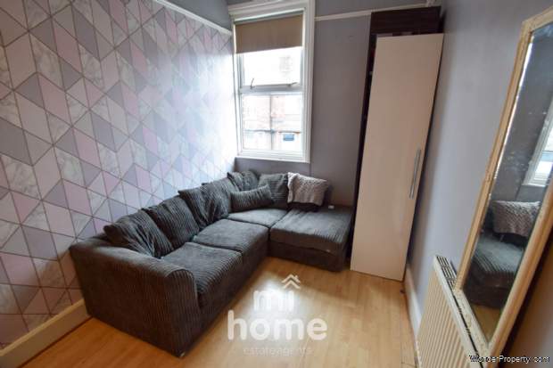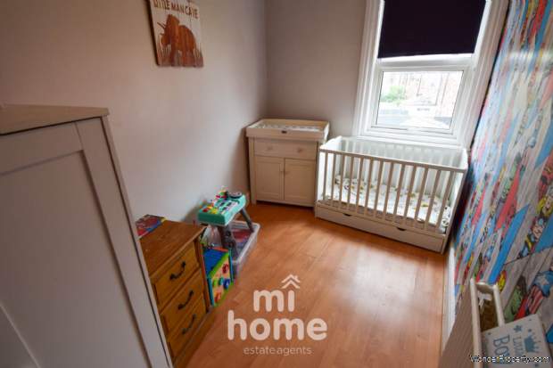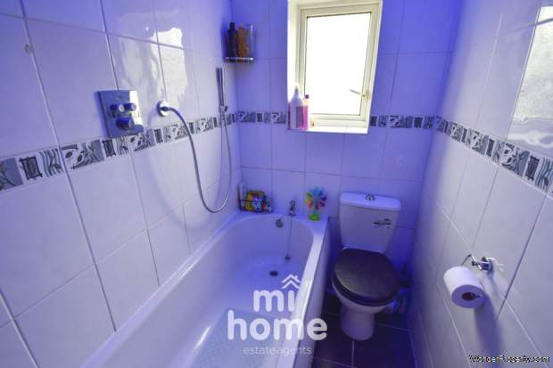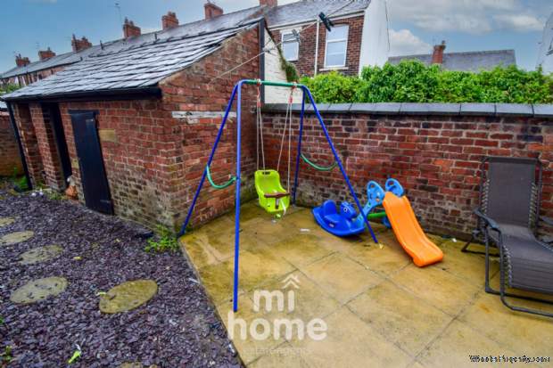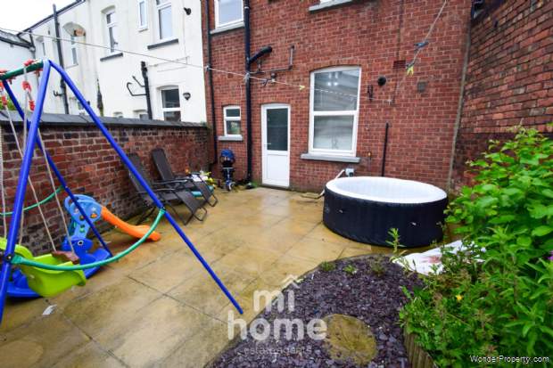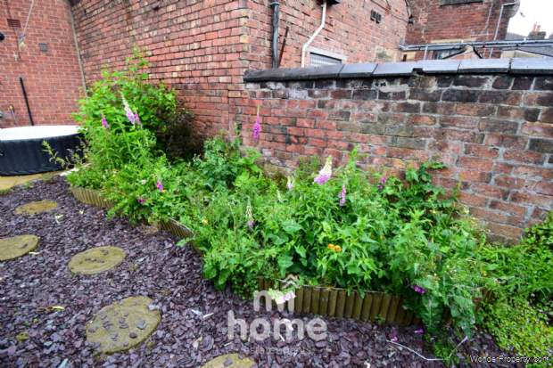3 bedroom property for sale in Preston
Price: £115,000
This Property is Markted By :
Mi Home Estate Agents
8 Poulton Street, Kirkham, Preston, Lancashire, PR4 2AB
Property Reference: 5184
Full Property Description:
Mi Home Estate Agents are pleased to present to market this chain free, three bedroom terrace home. Positioned on Weeton Road, a popular and sought after central Wesham location within only a stones throw to Wesham`s local shops, hairdressers, post office, highly regarded schools and great transport links.
The property comes to market chain free and would be ideal for first time buyers or investors alike. The well presented internal accommodation comprises of ground floor: entrance porch, lounge, kitchen diner
To the first floor: landing, three bedrooms and family bathroom
Externally the property benefits from a good sized, enclosed yard with paved patio area, raised border and outhouses.
Ground Floor
Entrance Porch
Entrance porch with UPVc front door.
Lounge - 18'5" (5.61m) x 13'7" (4.14m)
Spacious lounge with UPVc double glazed window to the front, feature gas fire and laminate flooring.
Kitchen Dining Room - 17'7" (5.36m) x 11'10" (3.61m)
Characterful kitchen dining room with UPVc double glazed window and door to the rear. Featuring a range of white wooden wall and base units with complimenting black worktops and tiled splash backs. Incorporating an integrated oven, gas hob with over head extractor, space for fridge freezer, black sink and drainer. Utility area just off the kitchen with space and plumbing for washing machine. Space for dining, radiator and vinyl flooring.
First Floor
Landing
Landing with access to first floor accommodation and carpeted flooring.
Bedroom One - 13'8" (4.17m) x 10'5" (3.18m)
Bedroom one with UPVc double glazed window to the front, radiator and laminate flooring.
Bedroom Two - 13'8" (4.17m) x 7'9" (2.36m)
Second bedroom with UPVc double glazed window to the front, radiator and laminate flooring.
Bedroom Three - 12'0" (3.66m) x 7'9" (2.36m)
Third bedroom with UPVc double glazed window to the rear, radiator and laminate flooring.
Bathroom - 8'10" (2.69m) x 4'3" (1.3m)
Family bathroom with UPVc double glazed frosted window to the rear. Featuring a three piece bathroom suite comprising of WC, wash hand basin on vanity unit and bath with over head shower unit. Fully tiled elevations, heated towel rail and vinyl flooring.
External
Externally the property benefits from a good sized, enclosed yard with paved patio area, raised border and outhouses.
Disclaimer
You may download or store this material for your own personal use and research. You may NOT republish, retransmit, redistribute or otherwise make the material available to any party or make the same available on any website, online service or bulletin board of your own or of any other party or make the same available in hard copy or in any other media without the website owner`s express prior written consent. The website owner`s copyright must remain on all reproductions of material taken from this website.
Notice
Please note we have not tested any apparatus, fixtures, fittings, or services. Interested parties must undertake their own investigation into the working order of these items. All measurements are approximate and photographs provided for guidance only.
Council Tax
Fylde Borough Council, Band A
Utilities
Electric: Mains Supply
Gas: None
Water: Mains Supply
Sewerage: None
Broadband: None
Telephone: None
Other Items
Heating: Not Specified<
Property Features:
These have yet to be provided by the Agent
Property Brochure:
Click link below to see the Property Brochure:
Energy Performance Certificates (EPC):
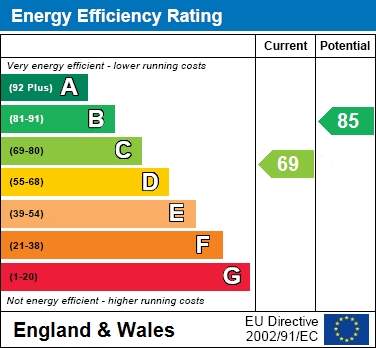
Floorplans:
Click link below to see the Property Brochure:Agent Contact details:
| Company: | Mi Home Estate Agents | |
| Address: | 8 Poulton Street, Kirkham, Preston, Lancashire, PR4 2AB | |
| Telephone: |
|
|
| Website: | http://www.mi-home.net |
Disclaimer:
This is a property advertisement provided and maintained by the advertising Agent and does not constitute property particulars. We require advertisers in good faith to act with best practice and provide our users with accurate information. WonderProperty can only publish property advertisements and property data in good faith and have not verified any claims or statements or inspected any of the properties, locations or opportunities promoted. WonderProperty does not own or control and is not responsible for the properties, opportunities, website content, products or services provided or promoted by third parties and makes no warranties or representations as to the accuracy, completeness, legality, performance or suitability of any of the foregoing. WonderProperty therefore accept no liability arising from any reliance made by any reader or person to whom this information is made available to. You must perform your own research and seek independent professional advice before making any decision to purchase or invest in overseas property.
