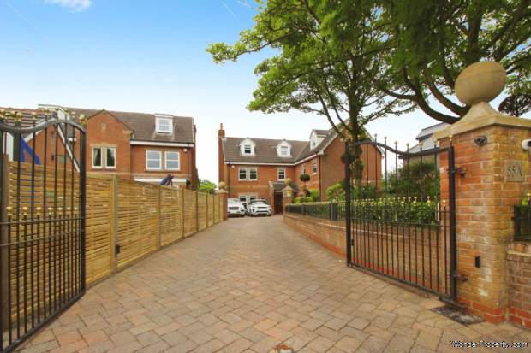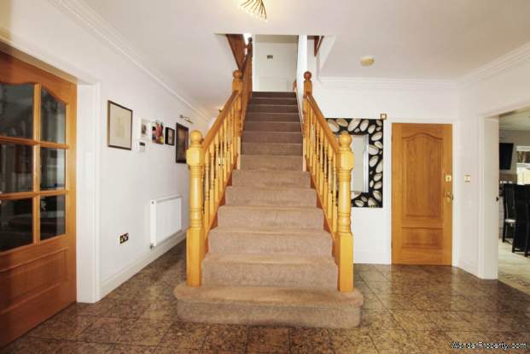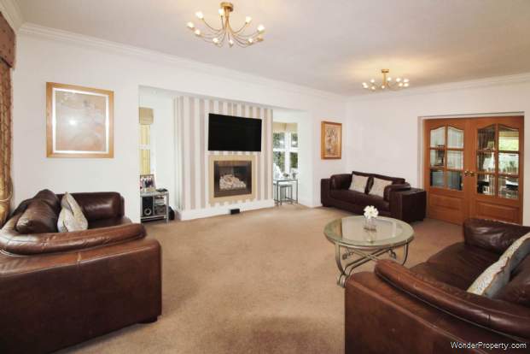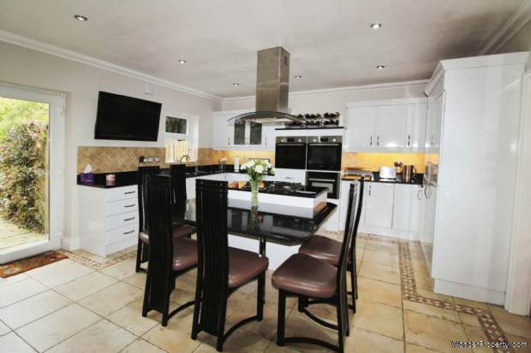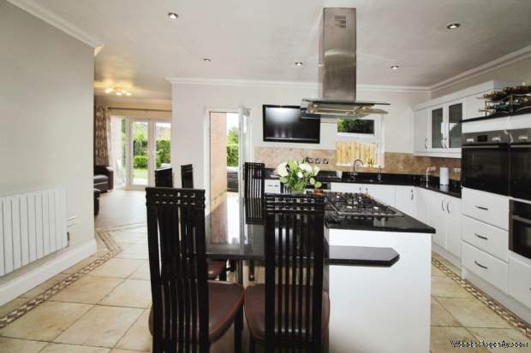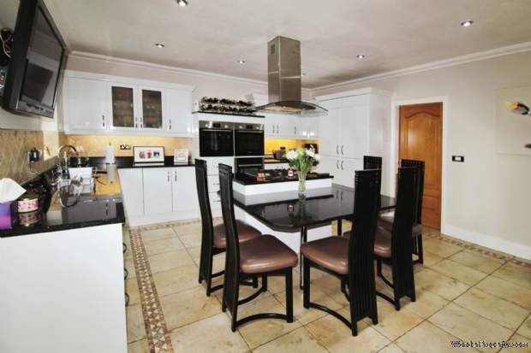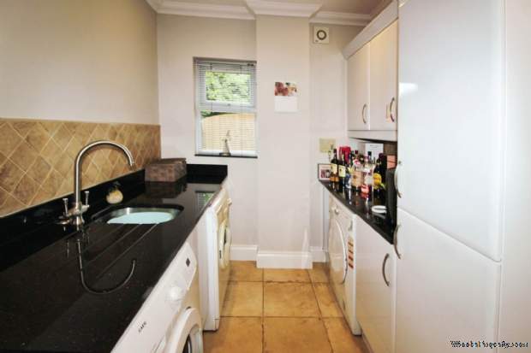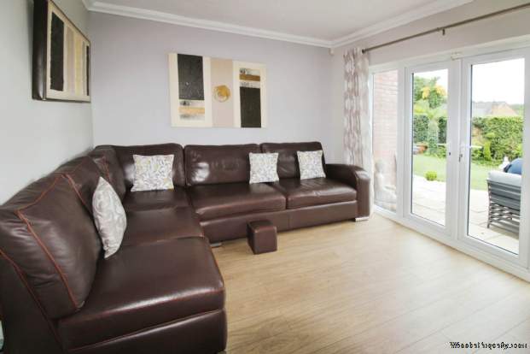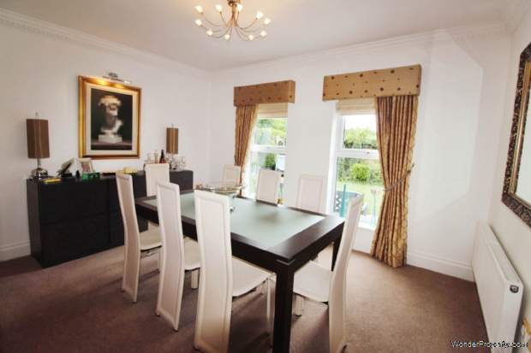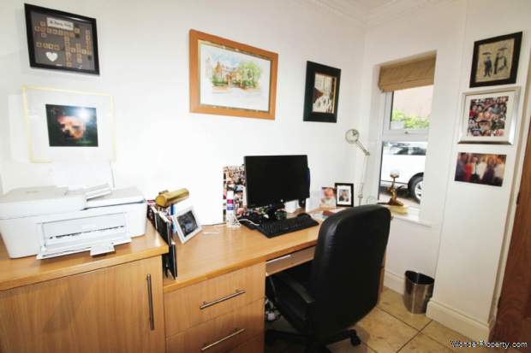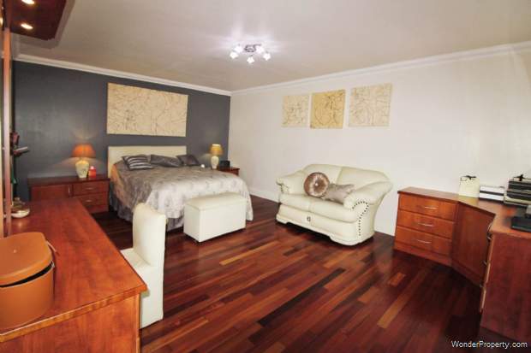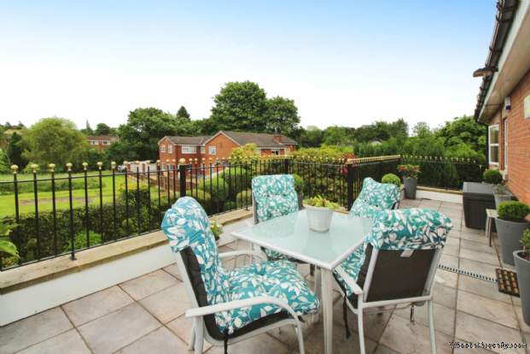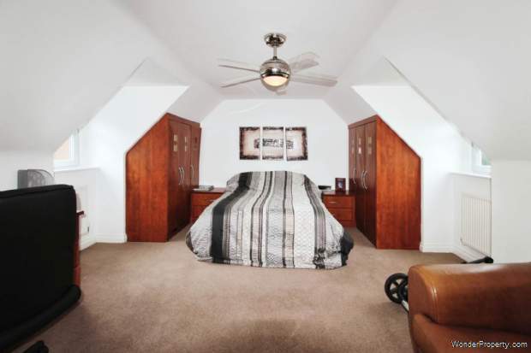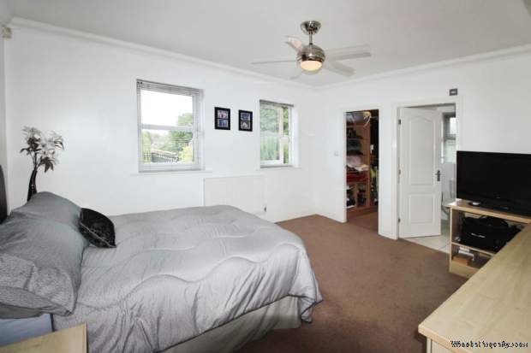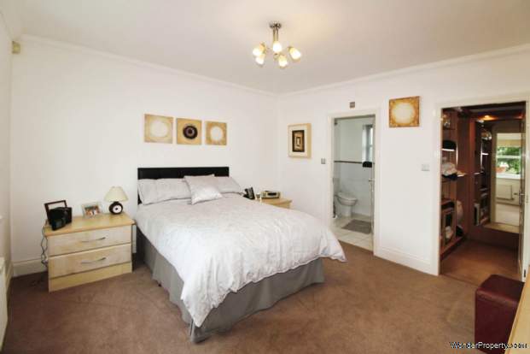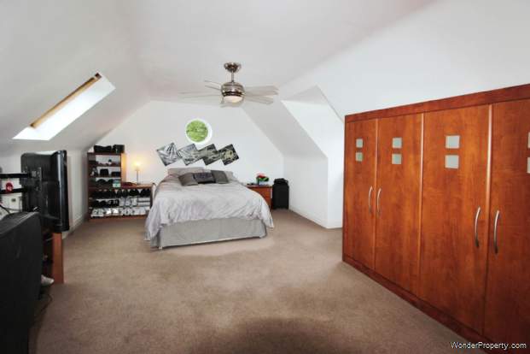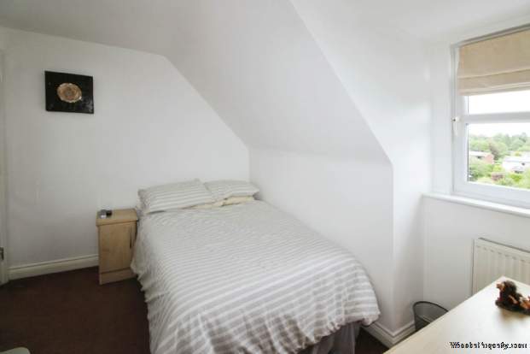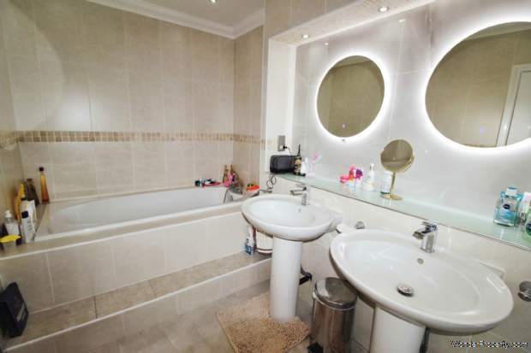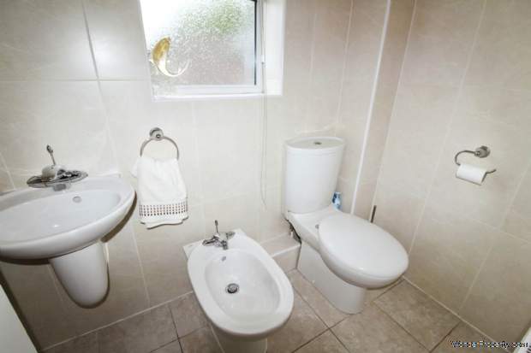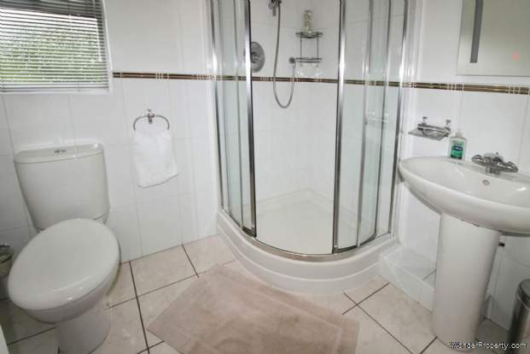6 bedroom property for sale in Bolton
Price: £899,950
This Property is Markted By :
Karen Ritchie Estates
623 Chorley Old Road, Bolton, Greater Manchester, BL1 6BJ
Property Reference: 3935
Full Property Description:
The property must be internally and externally viewed to fully appreciate the quality of fixtures, fittings, decor and overall presentation which has been carried out to the highest standard.
The property briefly comprises of twenty-five meter blocked paved driveway with courtyard parking for six vehicles and has a double garage. Hallway flooring fitted imported Italian marble flooring complimenting the bespoke handmade Ash wood staircase.
Spacious lounge with double doors from hallway and a seconded set of double doors giving access to dining room, office, fitted cloaks, WC and Modern fitted kitchen/diner/family room complimenting a range of High Gloss White base, wall units, worktops and breakfast table for six people are black pearl polished granite, complete with appliances. Utility room which also has base and wall units in high gloss white and black pearl polished granite worktops and window ledge. The kitchen is open plan into the family room all the rooms on the ground floor are fire proof finished beach wood, the ceiling height on the ground and first floors are eight foot high each fitted with a decorative plaster cornice and six inch skirting boards.
To the first floor has three bedrooms which all benefit from en-suites and walk in wardrobe rooms and balcony access from the landing which is very usable.
To the second floor has three further bedrooms two benefit from en-suite.
The property also benefits from gas central heating, double glazing and is presented to the highest standard.
Ground Floor
Reception Hallway - 20`0" x 13`10" - grand central ash staircase giving access to galleried landing, mosaic tiled flooring, under stairs fitted storage and radiator.
Lounge - 19`0" x 15`11" - remote controlled living flame gas fire, two double glazed windows to front and side and two double beach wood doors giving access to dining room.
Dining Room - 13`6" x 10`8" ? two double glazed windows overlooking the rear garden and radiator.
Office - 8`4" x 9`2" - double glazed window, radiator, tiled floor and fitted desk.
Kitchen - 16`1" x 15`4" - full range of modern wall and base units with high gloss black pearl granite work surfaces which extending into a large breakfast table. Insert sink with mixer tap, waste disposal, two Bosch fan assisted oven/grills, microwave, dishwasher, five ring gas hob, two large fridge freezers, wall tiling to compliment tiled flooring, double glazed window, radiator, double glazed door giving access to rear garden and open access into family room.
Family Room - 10`9" x 12`1" ? wood flooring, radiator and double French doors giving access to rear garden.
Utility - 9`9" x 7`1" - wall and base units to match kitchen, high polished black pearl granite work surfaces, inset Franke sink with mixer tap,
two washing machines and dryer which are to be included in the sale, tiled floor, double glazed window and radiator.
Ground Floor WC - 6`6" x 4`9" - two-piece suite comprising of pedestal wash basin and WC, radiator, extractor fan, tiled floor and walls.
First Floor -
Master Bedroom - 20`1" x 19`0" - master bedroom comprising of quality fitted furniture including dressing table, drawers, chest of drawers, bedside cabinets, solid oak wood flooring, two double glazed windows, door off to an internal passageway with radiator and access into en-suite and walk in wardrobe.
Bathroom
Property Features:
- Prestigious, sought after location
- Executive detached family home
- Six bedrooms five bathrooms plus ground floor WC
- Three reception rooms
- Double garage and ample parking
- Fabulous kitchen/diner plus utility
- Pristine presentation, gas central heating/double glazed
- Beautiful home, gated entry
- Stunning landscaped gardens
- Internal and external viewing a must
Property Brochure:
Click link below to see the Property Brochure:
Energy Performance Certificates (EPC):
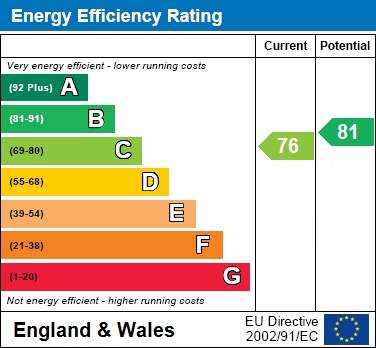
Floorplans:
Click link below to see the Property Brochure:Agent Contact details:
| Company: | Karen Ritchie Estates | |
| Address: | 623 Chorley Old Road, Bolton, Greater Manchester, BL1 6BJ | |
| Telephone: |
|
|
| Website: | http://www.karenritchieestates.co.uk |
Disclaimer:
This is a property advertisement provided and maintained by the advertising Agent and does not constitute property particulars. We require advertisers in good faith to act with best practice and provide our users with accurate information. WonderProperty can only publish property advertisements and property data in good faith and have not verified any claims or statements or inspected any of the properties, locations or opportunities promoted. WonderProperty does not own or control and is not responsible for the properties, opportunities, website content, products or services provided or promoted by third parties and makes no warranties or representations as to the accuracy, completeness, legality, performance or suitability of any of the foregoing. WonderProperty therefore accept no liability arising from any reliance made by any reader or person to whom this information is made available to. You must perform your own research and seek independent professional advice before making any decision to purchase or invest in overseas property.
