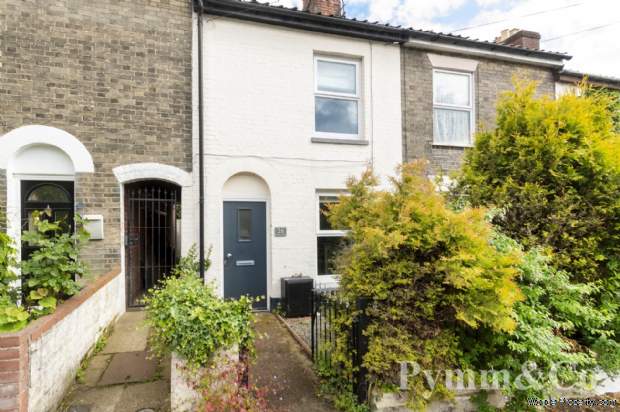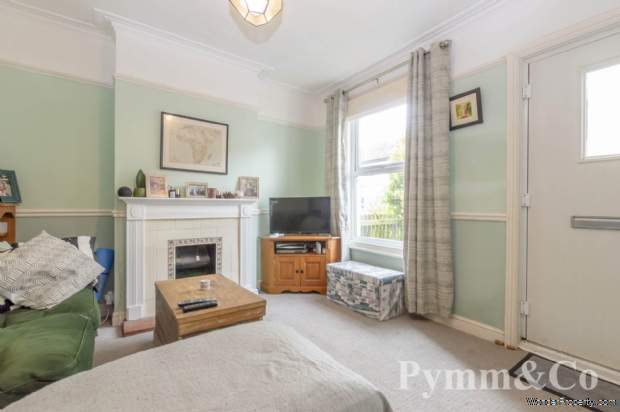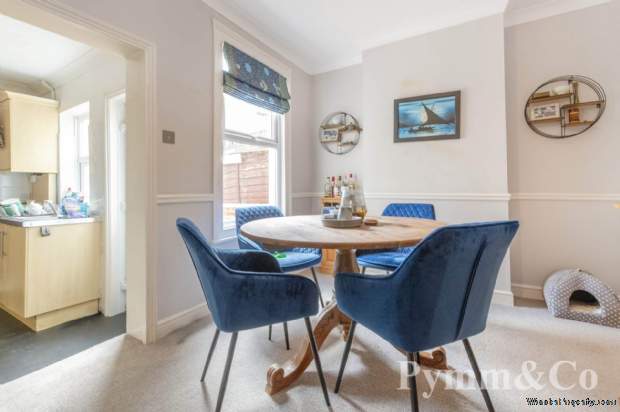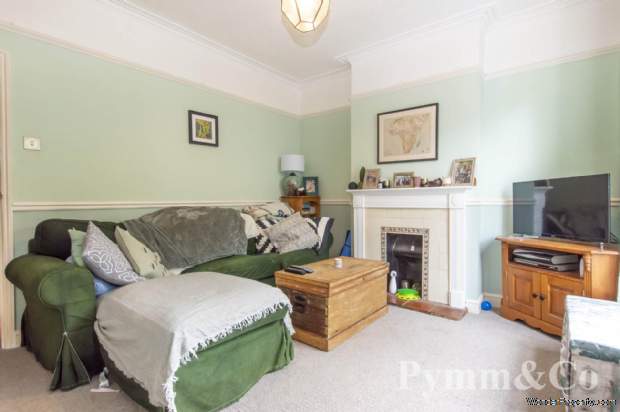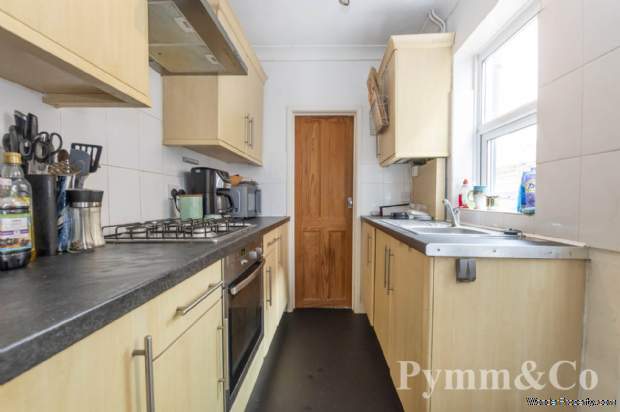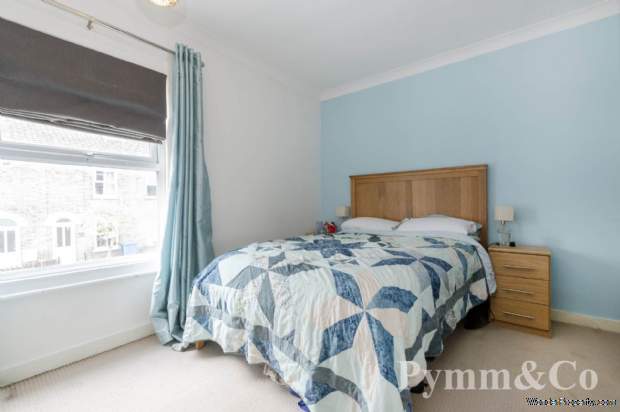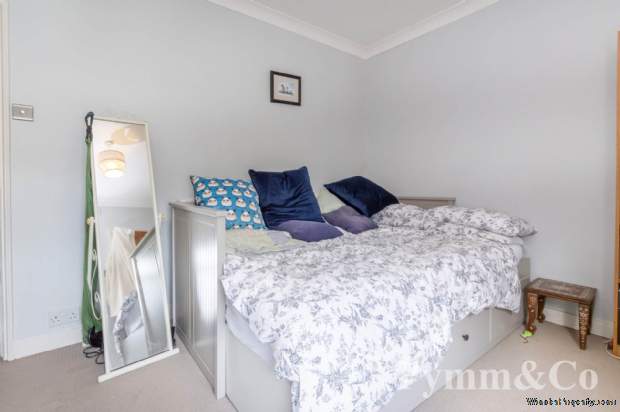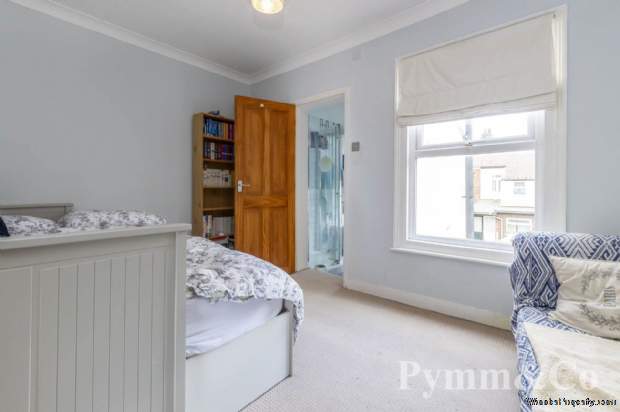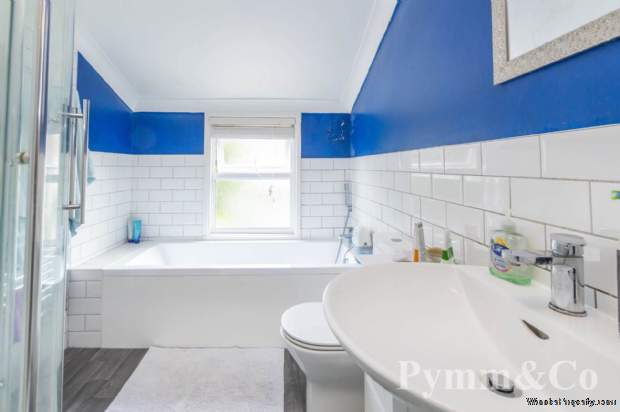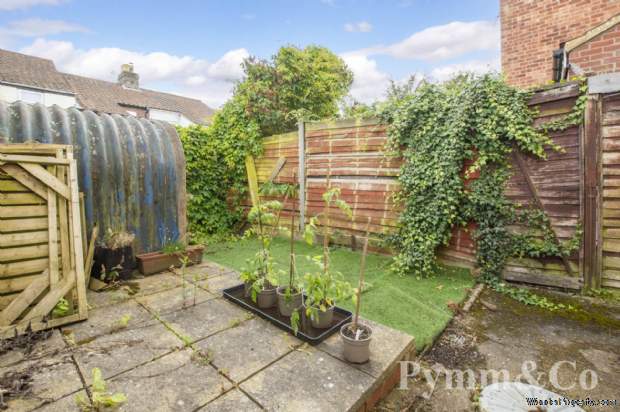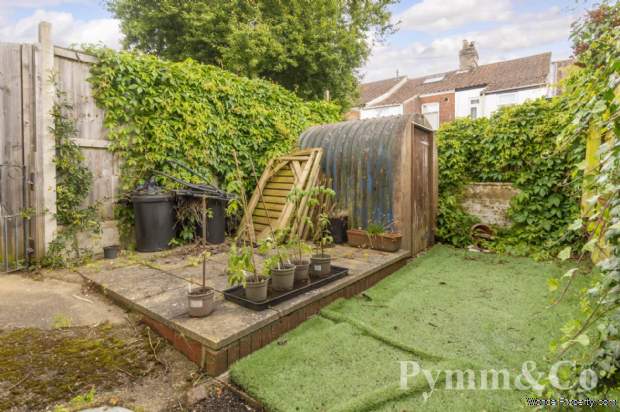2 bedroom property for sale in Norwich
Price: £230,000
This Property is Markted By :
Pymm and Co Estate Agents
2-4 Ber Street, Norwich, Norfolk, NR1 3EJ
Property Reference: 15926
Full Property Description:
Located just South of Norwich City centre in the highly desirable Golden Triangle, this property is ideally situated just off Unthank Road. The area is renowned for its vibrant community, picturesque streets, and an excellent selection of local amenities, including trendy cafes, boutique shops, and well regarded schools. With easy access to public transport and major road links, residents can enjoy the perfect blend of convenient City living and a welcoming neighbourhood atmosphere. This prime location offers the best of Norwich`s cultural and social highlights right on your doorstep.
Entrance door to:-
Lounge - 12'0" (3.66m) x 10'11" (3.33m)
Double glazed window to the front, feature fireplace, ceiling rose, picture rails, dado rail, door to:-
Lobby
Staircase to the first floor, door to:-
Dining Room - 11'0" (3.35m) x 9'7" (2.92m)
Double glazed window to the rear, understairs storage cupboard, opening to:-
Kitchen - 8'6" (2.59m) x 5'10" (1.78m)
Double glazed window to the side double glazed door to the side, fitted with a range of base and wall units, work surfaces over, inset sink and drainer with mixer tap over, tiled splashbacks, inset four ring gas hob with extractor hood over, electric oven and grill, integrated fridge, cupboard housing the gas boiler, door to:-
Utility/Cloakroom - 6'0" (1.83m) x 5'6" (1.68m)
Double glazed window to the side, work surface, space under for a washing machine and dishwasher, low level WC, wash basin, tiled splashbacks, heated towel radiator.
First Floor Landing
Doors to both bedrooms.
Bedroom 1 - 11'11" (3.63m) x 10'11" (3.33m)
Double glazed window to the front, cupboard over stairs.
Bedroom 2 - 11'11" (3.63m) x 9'6" (2.9m)
Double glazed window to the rear, door to:-
Bathroom - 8'6" (2.59m) x 6'3" (1.91m)
Double glazed window to the rear, double shower cubicle, panelled bath, low level WC, wash basin, half tiled walls, heated towel radiator.
Outside
Brick walling encloses a small front garden with mature shrubs, pathway to the front door. To the rear there is a bisected garden extending to 30` (stms) which is paved and laid to Astro Turf, with a concrete and corrugated iron garden shed, all enclosed by timber fencing and mature climbers.
Notice
Please note that we have not tested any apparatus, equipment, fixtures, fittings or services and as so cannot verify that they are in working order or fit for their purpose. Pymm & Co cannot guarantee the accuracy of the information provided. This is provided as a guide to the property and an inspection of the property is recommended.
Council Tax
Norwich City Council, Band B
Utilities
Electric: Mains Supply
Gas: Mains Supply
Wate
Property Features:
- In A Highly Desirable Location
- Close To A Range Of Amenities
- Two Reception Rooms
- Two Bedrooms
- Downstairs Utility/Cloakroom
- Bathroom Off Bedroom 2
- Gas Central Heating & Double Glazing
- Bisected Rear Garden
Property Brochure:
Click link below to see the Property Brochure:
Energy Performance Certificates (EPC):
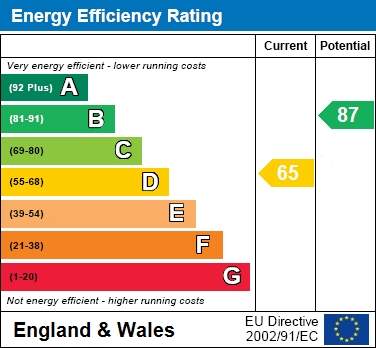
Floorplans:
Click link below to see the Property Brochure:Agent Contact details:
| Company: | Pymm and Co Estate Agents | |
| Address: | 2-4 Ber Street, Norwich, Norfolk, NR1 3EJ | |
| Telephone: |
|
|
| Website: | http://www.pymmand.co.uk |
Disclaimer:
This is a property advertisement provided and maintained by the advertising Agent and does not constitute property particulars. We require advertisers in good faith to act with best practice and provide our users with accurate information. WonderProperty can only publish property advertisements and property data in good faith and have not verified any claims or statements or inspected any of the properties, locations or opportunities promoted. WonderProperty does not own or control and is not responsible for the properties, opportunities, website content, products or services provided or promoted by third parties and makes no warranties or representations as to the accuracy, completeness, legality, performance or suitability of any of the foregoing. WonderProperty therefore accept no liability arising from any reliance made by any reader or person to whom this information is made available to. You must perform your own research and seek independent professional advice before making any decision to purchase or invest in overseas property.
