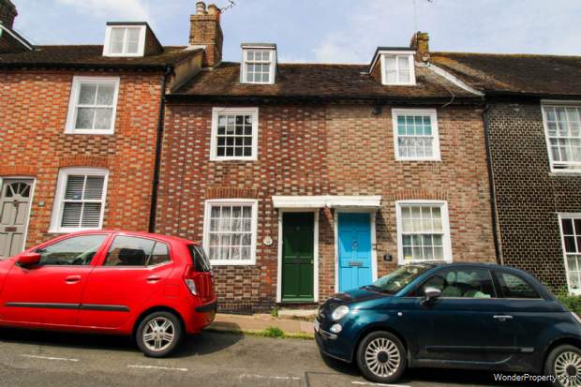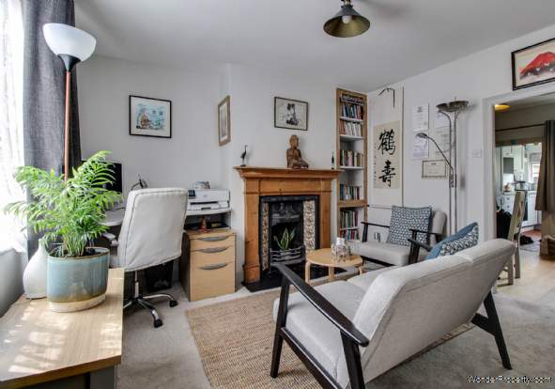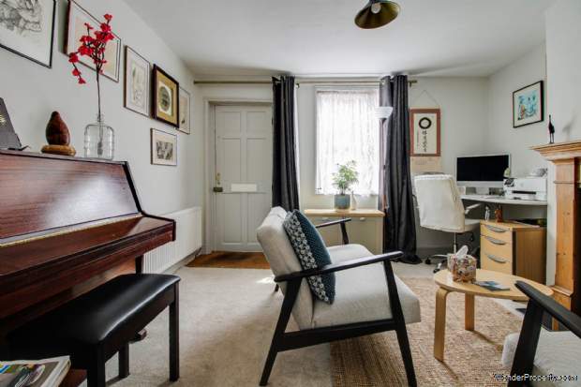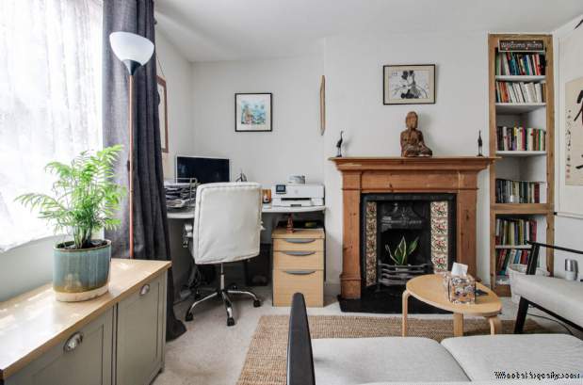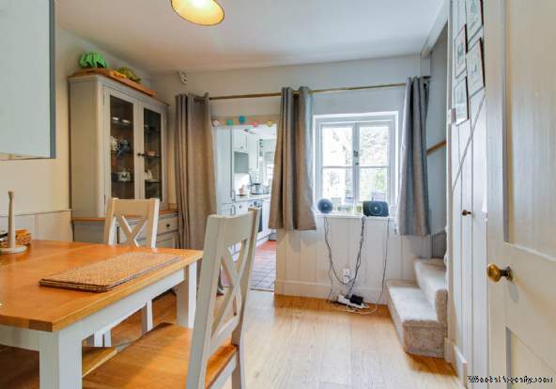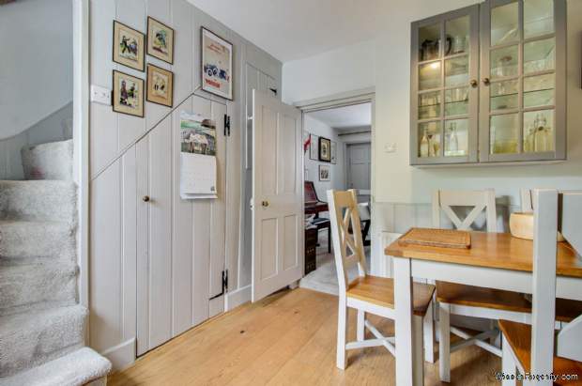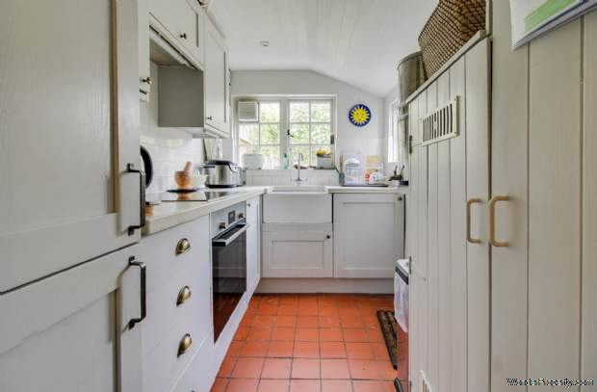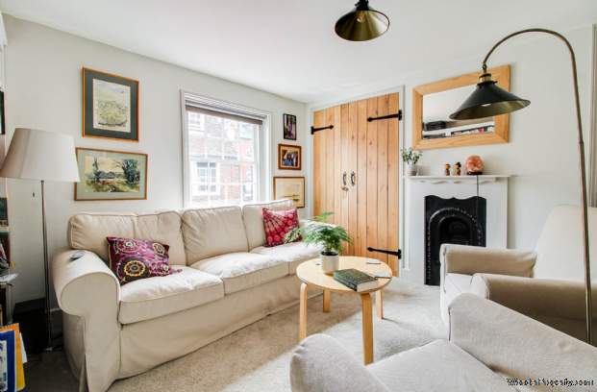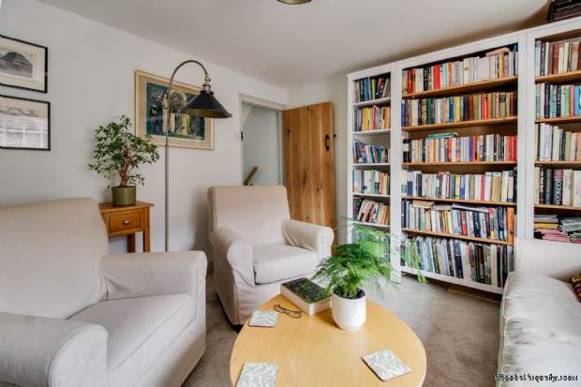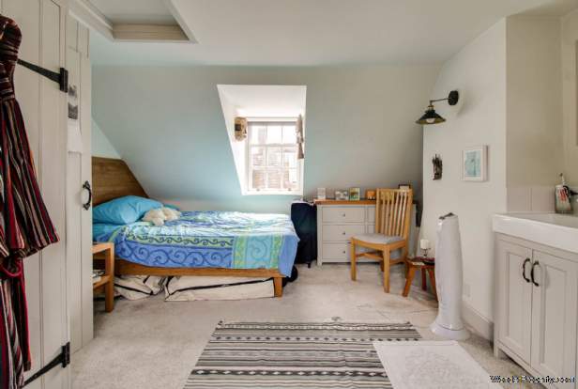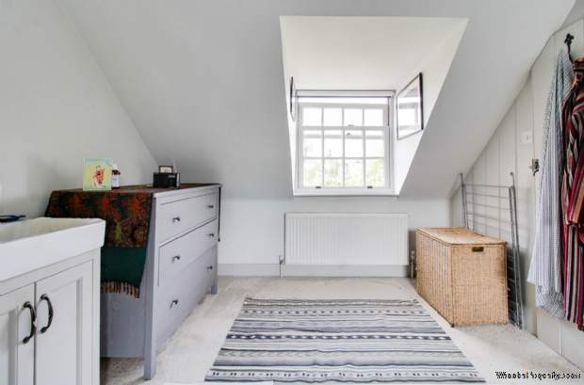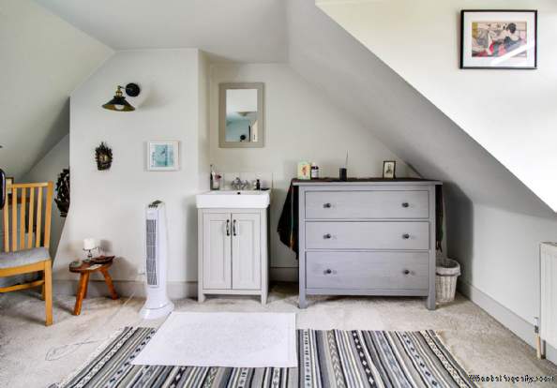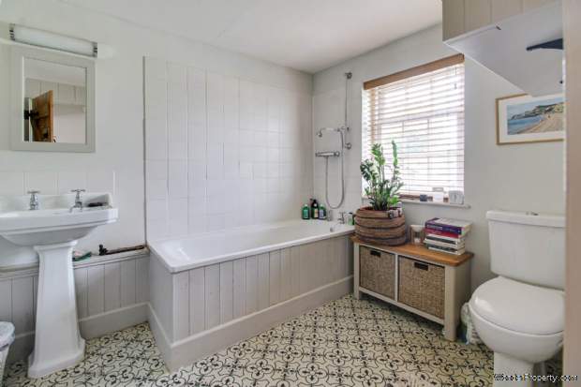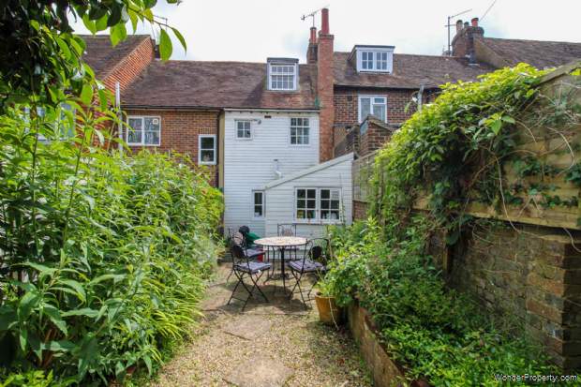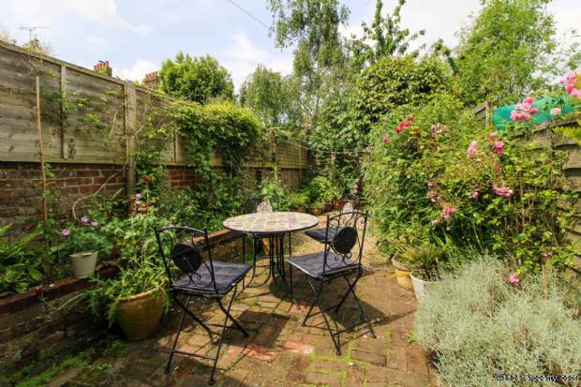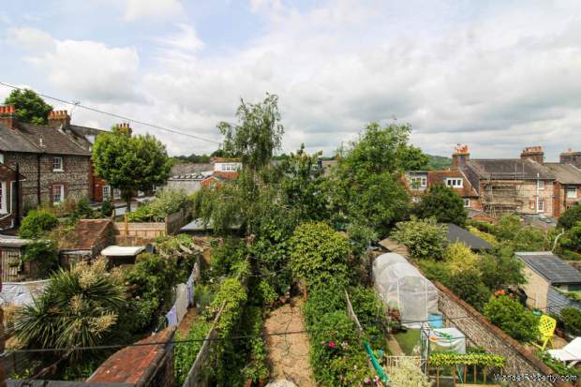2 bedroom property for sale in Lewes
Price: £519,950
This Property is Markted By :
Charles Wycherley Estate Agents
56 High Street, Lewes, East Sussex, BN7 1XG
Property Reference: 1124
Full Property Description:
Sun street is a fine, attractive central location to Lewes and also on the edge of the Pells area. The cottage is just a couple of hundred yards from Lewes High Street and Lewes Castle with superb period properties, independent shops, pubs cafes and restaurants. The town centre has 3 superstores and a modern railway station which is only an 8 minute walk away and connects to London Victoria (one hour) London Bridge (90 minutes) and Brighton(20 minutes) opposite the Depot Cinema. The Pells area is just to the north of the Pells pond, recreation ground river walks and the open air swimming pool.
ACCOMMODATION WITH APPROXIMATE MEASUREMENTS COMPRISES:-
SECOND FLOOR
BEDROOM 1 14` (3.89m) x 12`(3.66m) Double aspect room window with sash window to Sun Street with glimpses of the South Downs. Sash dormer window to South Downs and over garden to the west. Double radiator. Hatch to insulated roof space. Latch door to single wardrobe cupboard with hanging rail, wash hand basin with mixer taps and cupboard under. Wall light. Latch door to landing with wall light and stairs to first floor landing.
FIRST FLOOR
LANDING
Wood panelled wall, wall light and stairs to second floor and ground floor dining room. Casement window to rear garden.
BEDROOM 2 11`5 (3.48m) x 11`1 (3.77m) Sash window to Sun Street to east. Cast iron period fireplace with wooden mantel, double wardrobe cupboard with hanging rail and shelves over and window with oak door and brackets. Fitted shelves to alcove.
BATHROOM 9`4 (2.84m) x 7`3 (2.2m) Modern white suite with wooden panelled steel bath with independent fitted shower. Bayswater pedestal wash basin, low level WC and antique style radiator with chrome towel rail surround. Wooden panelled wall, wall lights, sash windows with secondary glazing . Oak latched door. Bathroom mirrored cabinet, tiled bath area.
GROUND FLOOR
ENTRANCE DOOR to
SITTING ROOM 11`10 (3.63m) x 10`11 (3.33m). Sash window to Sun Street to west. Cast iron fireplace with tiled inset and slate hearth with pine mantel. Fitted shelves to reveal. Radiator. Fitted desk. Door to
DINING ROOM 9`5 (2.92m) x 8`6 (2.64m) Dado Rail wood panelling, radiator casement window to west facing garden. Oak flooring. Door to cellar/occasion bedroom 3.
KITCHEN 9`8 (3.07m) x 5`2( 1.38m) Modern fitted kitchen. Recessed butlers sink with mixer tap and grooved drainer. Cupboard housing Hotpoint washing machine and cupboard under Bosch four ring ceramic hob with extractor fan and light over. Stainless steel Bosch electric oven. Wall cupboard. Drawers with brass handles. Fitted Bosch fridge freezer. Recessed spotlights. Fitted cupboard with electronic programmer. Boiler cupboard with Vaillant Ecotech gasfired boiler. Extractor fan. Double aspect room with casement window to rear garden. Quarry tiled flooring. B
arn door to garden.
CELLAR/BEDROOM 3/STUDIO ROOM 11`2 (3.43m) x 10 (3.05m) Double glazed window to Sun Street, arched chimney breast. Fit
Property Features:
These have yet to be provided by the Agent
Property Brochure:
Click link below to see the Property Brochure:
Energy Performance Certificates (EPC):
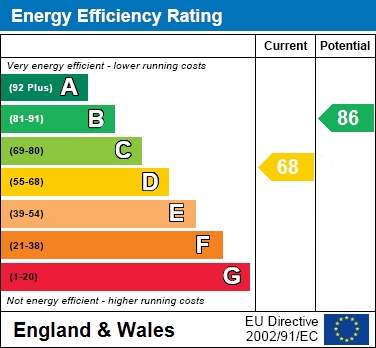
Floorplans:
Click link below to see the Property Brochure:Agent Contact details:
| Company: | Charles Wycherley Estate Agents | |
| Address: | 56 High Street, Lewes, East Sussex, BN7 1XG | |
| Telephone: |
|
|
| Website: | http://www.charleswycherley.co.uk |
Disclaimer:
This is a property advertisement provided and maintained by the advertising Agent and does not constitute property particulars. We require advertisers in good faith to act with best practice and provide our users with accurate information. WonderProperty can only publish property advertisements and property data in good faith and have not verified any claims or statements or inspected any of the properties, locations or opportunities promoted. WonderProperty does not own or control and is not responsible for the properties, opportunities, website content, products or services provided or promoted by third parties and makes no warranties or representations as to the accuracy, completeness, legality, performance or suitability of any of the foregoing. WonderProperty therefore accept no liability arising from any reliance made by any reader or person to whom this information is made available to. You must perform your own research and seek independent professional advice before making any decision to purchase or invest in overseas property.
