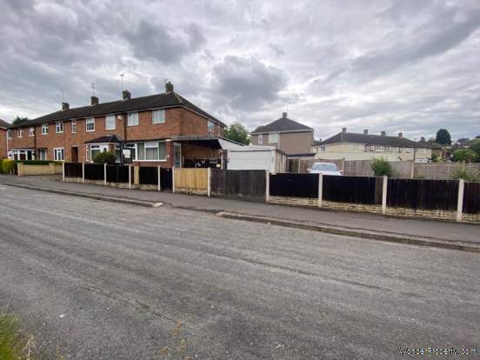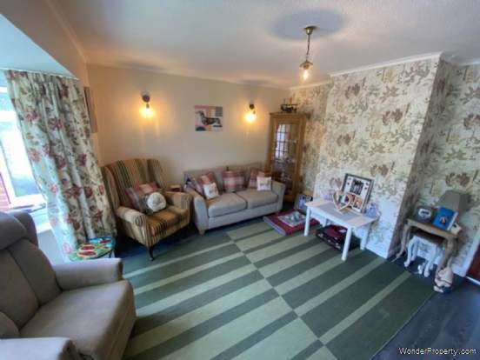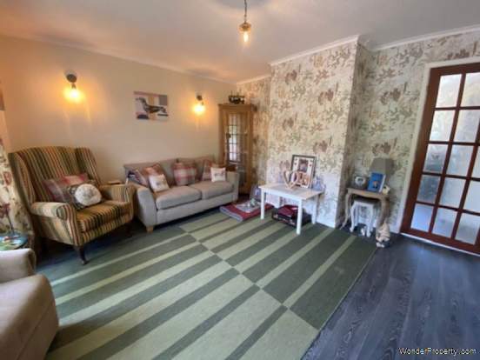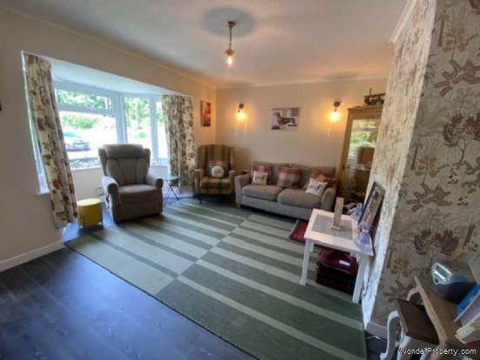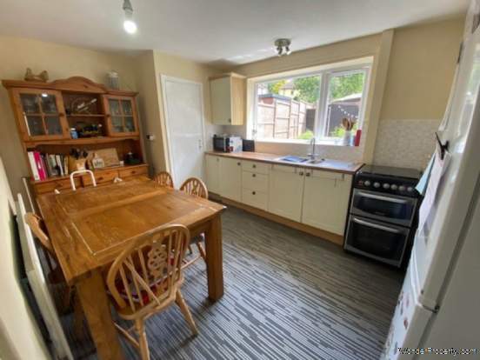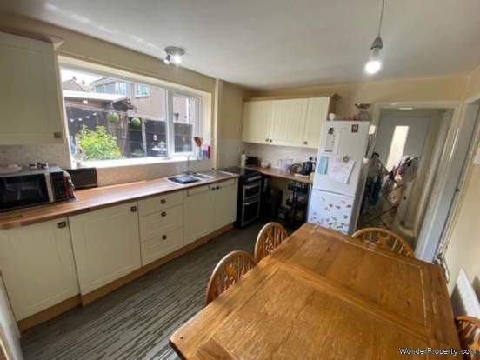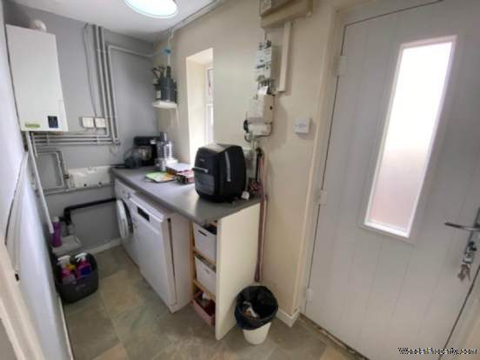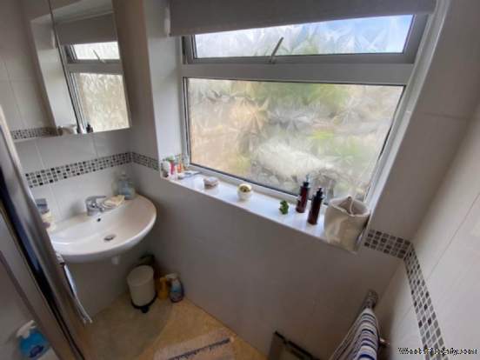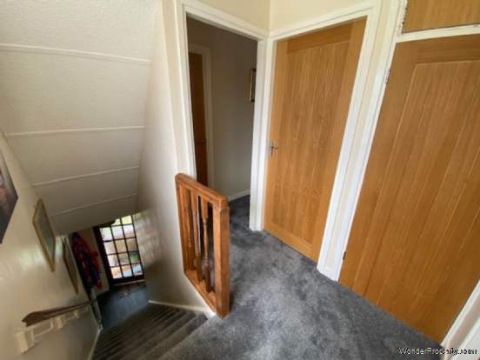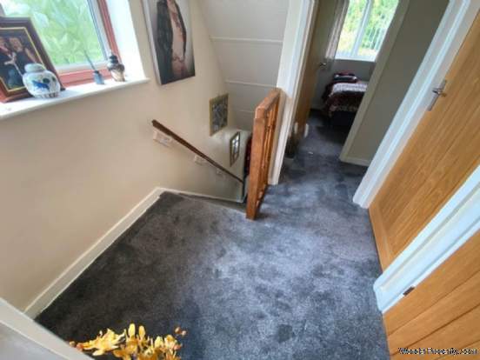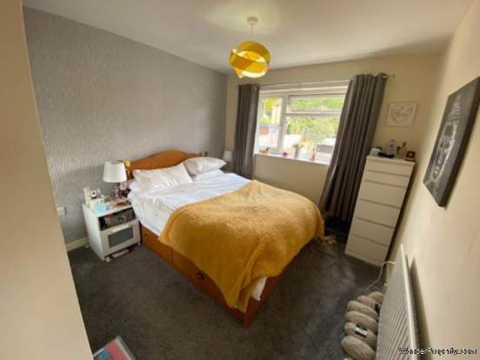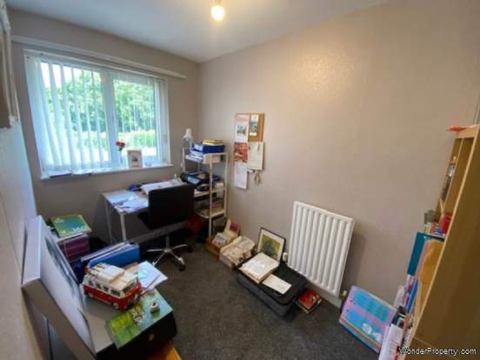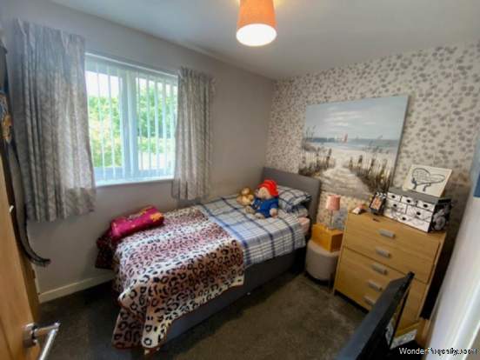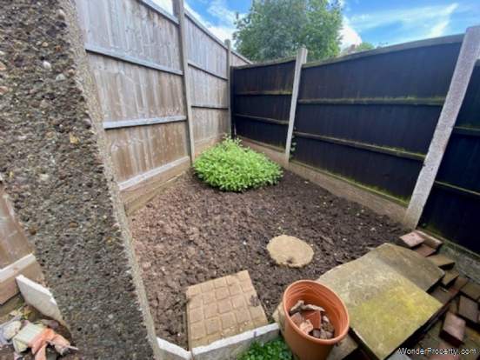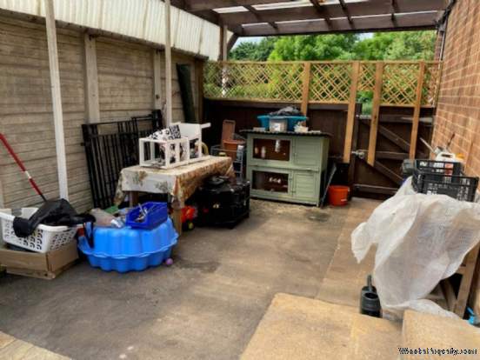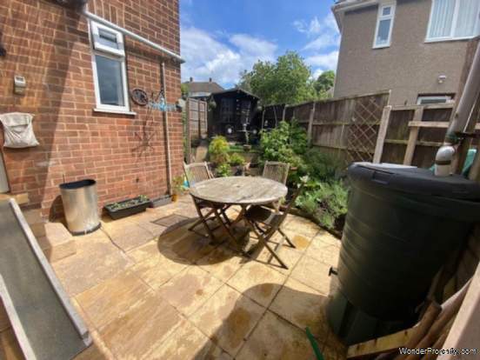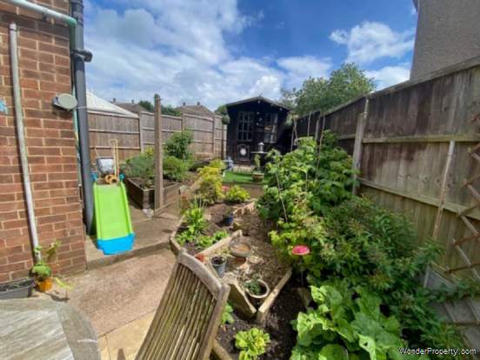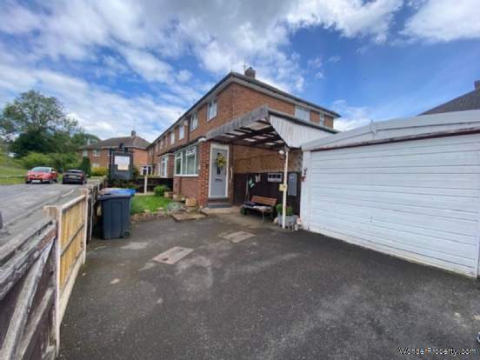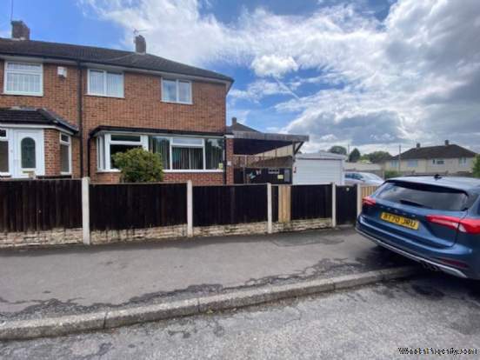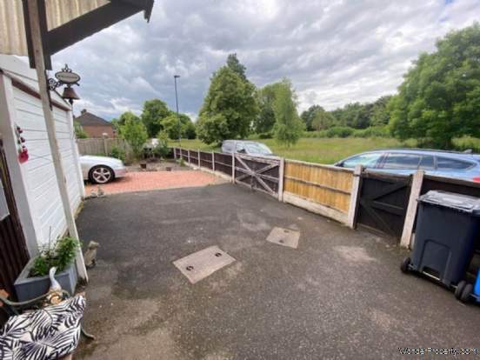3 bedroom property for sale in Derby
Price: £185,000
This Property is Markted By :
Home Estate Agents
Dallam Court Dallam Lane, Warrington, Warrington, Cheshire, WA2 7LT
Property Reference: 10991
Full Property Description:
The ground floor features a welcoming porch with internal door to the lower hallway, door into Lounge, Kitchen, stairs to first floor and Bedrooms and a family Shower room with a walk-in shower, separate W/C. There is a utility area off the kitchen that houses utility meters and appliance spaces for washing machine and dishwasher with work surface over.
This property is located with great access to the A38, Frank Whittle Way, M1 ( North & South) and A610. Towns close by are Oakwood, Derby City Centre with transport links to Long Eaton and Derby and surrounding areas.
This property is ideal for a growing family being situated close to local schools such as those listed below, older family looking for extra space. The property is also located close to: Paddock eatery; Windmill Inn, Breadsall Hilltop is a very traditional pub, Damsons Coffee House breakfast, lunch and afternoon teas are served in stylish surroundings which all rank high in the pubs, bars, cafes. The Meteor Shopping Retail Centre is within a short distance where you will find various stores including the Odeon cinema and Morrisons Supermarket, Currys etc
Lounge - 14'5" (4.39m) x 11'2" (3.4m)
Neutral d?cor with feature wallpaper on chimney wall, wall mounted vertical radiator with TRV, grey effect laminate flooring, uPVC bay window to the front elevation, mounted curtain track, lighting, door leading into kitchen.
Kitchen - 13'6" (4.11m) x 9'6" (2.9m)
Neutral d?cor, fitted units with ample storage, wood effect roll edge laminate work surface, appliance space for cooker, tiled splashback, under counter space for 1 appliance and space for fridge / freezer, 1 ? stainless steel sink and drainer with a swan neck mixer tap, vinyl flooring, radiator with TRV, white uPVC D/G window to the rear elevation & door leading out to utility area, space for table and chairs. Storage pantry.
Utility - 3'11" (1.19m) x 9'6" (2.9m)
Neutral d?cor, lighting, granite effect roll edge laminate work surface, under counter space for 2 appliances ( plumbing for washing machine & dishwasher, vinyl flooring, white uPVC D/G window to the side elevation, Storage cupboard ( pantry style) door leading out to enclosed rear garden.
Double Bedroom One - 11'6" (3.51m) x 11'6" (3.51m)
with neutral d?cor, grey fitted carpet, fitted mirror door double wardrobe, wall mounted radiator + TRV, window to the rear elevation, lighting.
Bedroom 2 - 8'7" (2.62m) x 7'0" (2.13m)
with neutral d?cor, grey fitted carpet, built in storage wardrobe, wall mounted radiator + TRV, window to the front elevation, lighting.
Bedroom 3 - 9'6" (2.9m) x 5'7" (1.7m)
Single Neutral d?cor, fitted grey laminate flooring, uPVC D/G bay window to the front elevation, lighting, wall mounted radiator with TRV.
Shower Room - 4'11" (1.5m) x 5'7" (1.7m)
Fully ceramic tiled walls with border, beige marble effect vinyl flooring, inset spotlights, modern fitted wash basin with stainless mixer tap, walk-in cubicle with tray, electric shower with control knobs, shower head and hose. Wall mounted bathroom mirrored cabinet.
Seperate W/C - 3" (0.08m) x 5'7" (1.7m)
Painted magnolia walls over plaster, white low-level W/C with push button flush.
Notice
Please no
Property Features:
- 3 Bedrooms
- UPVC Double Glazing
- Gas Central Heating
- Enclosed front, rear & side Garden
- Fitted Kitchen and Shower Room
- Driveway parking for several vehicles
- Detached Garage
Property Brochure:
Click link below to see the Property Brochure:
Energy Performance Certificates (EPC):
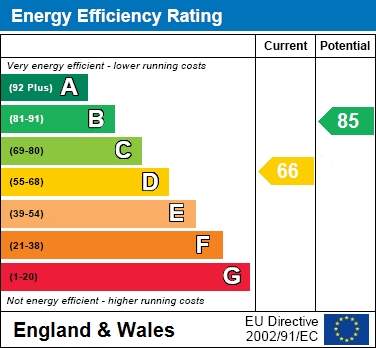
Floorplans:
Click link below to see the Property Brochure:Agent Contact details:
| Company: | Home Estate Agents | |
| Address: | Dallam Court Dallam Lane, Warrington, Warrington, Cheshire, WA2 7LT | |
| Telephone: |
|
|
| Website: | http://www.home-estateagents.co.uk |
Disclaimer:
This is a property advertisement provided and maintained by the advertising Agent and does not constitute property particulars. We require advertisers in good faith to act with best practice and provide our users with accurate information. WonderProperty can only publish property advertisements and property data in good faith and have not verified any claims or statements or inspected any of the properties, locations or opportunities promoted. WonderProperty does not own or control and is not responsible for the properties, opportunities, website content, products or services provided or promoted by third parties and makes no warranties or representations as to the accuracy, completeness, legality, performance or suitability of any of the foregoing. WonderProperty therefore accept no liability arising from any reliance made by any reader or person to whom this information is made available to. You must perform your own research and seek independent professional advice before making any decision to purchase or invest in overseas property.
