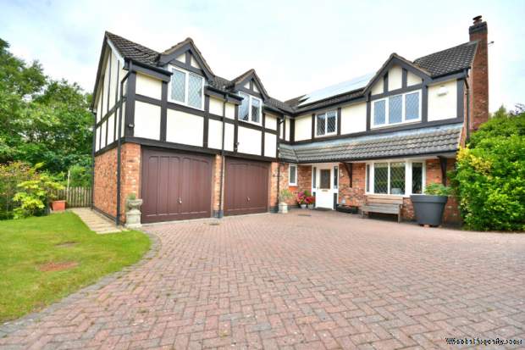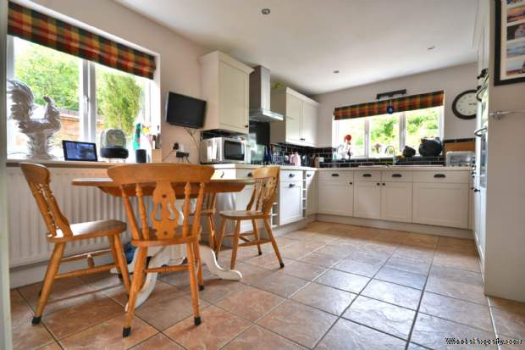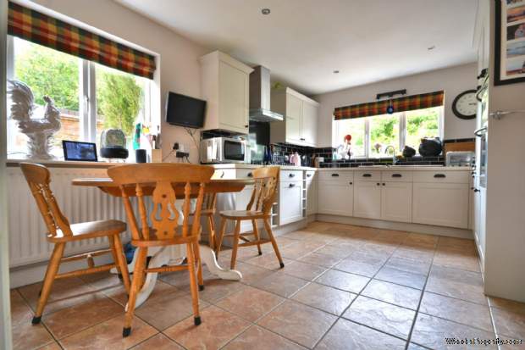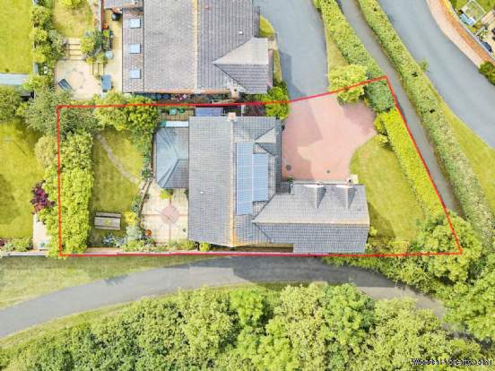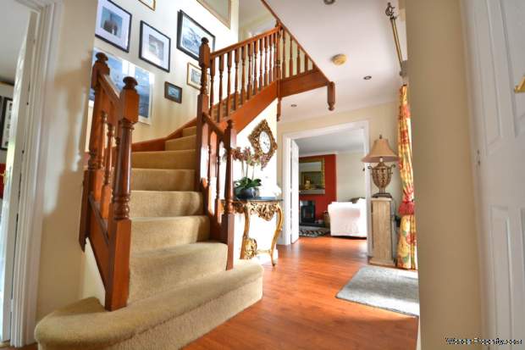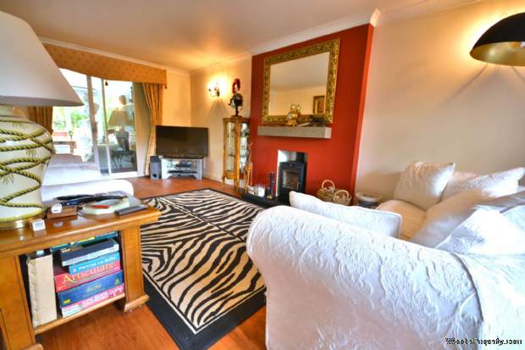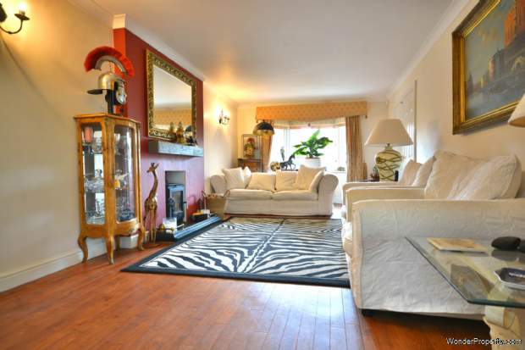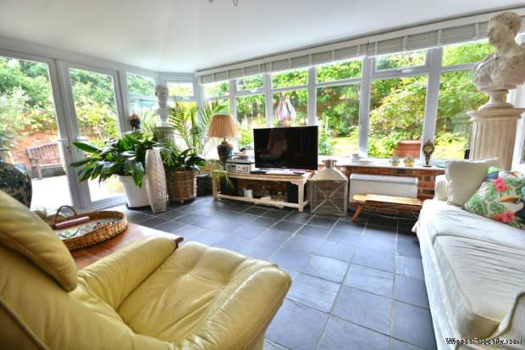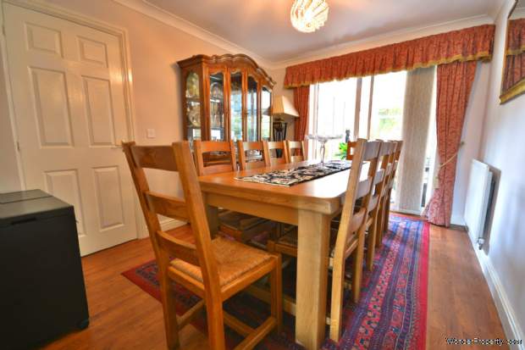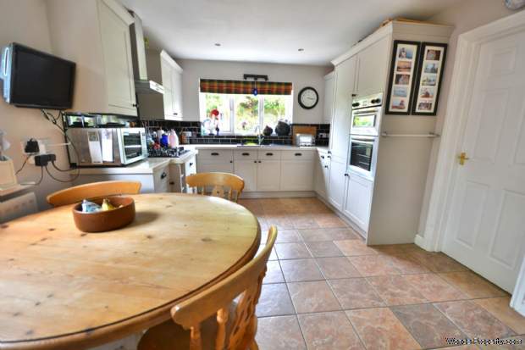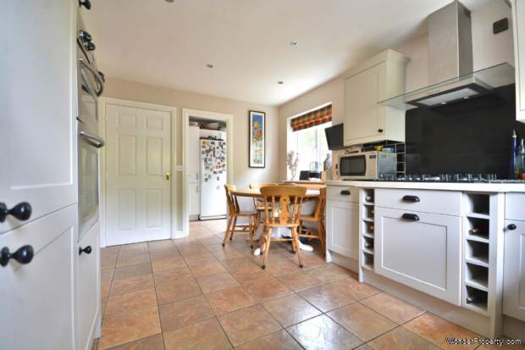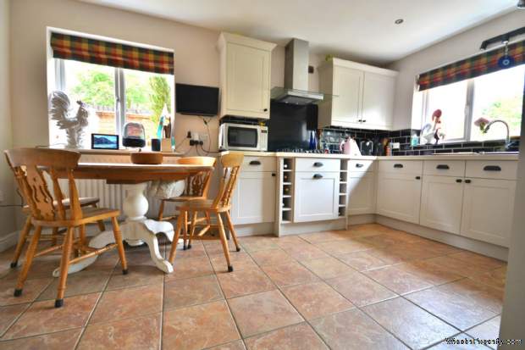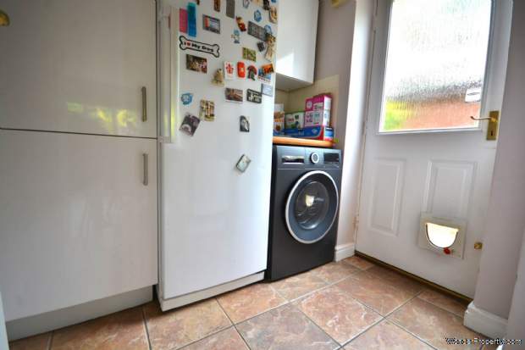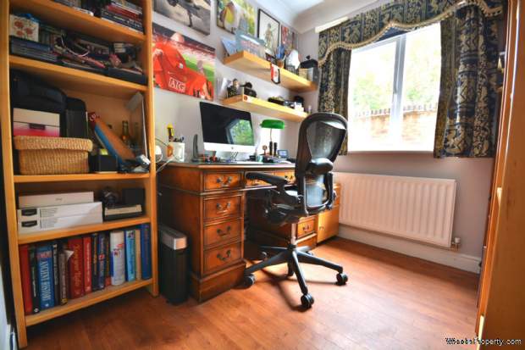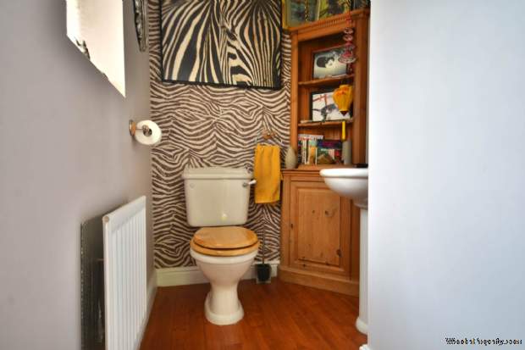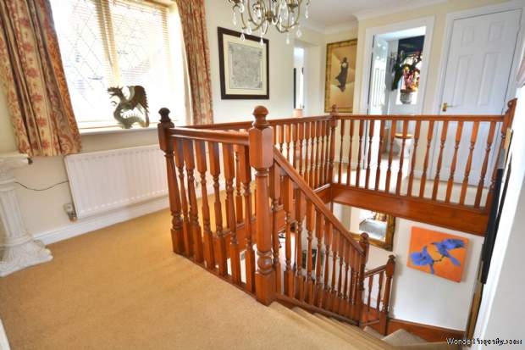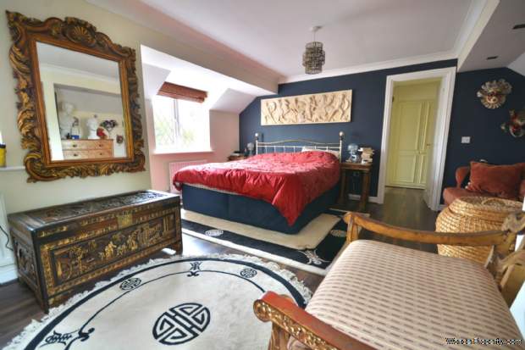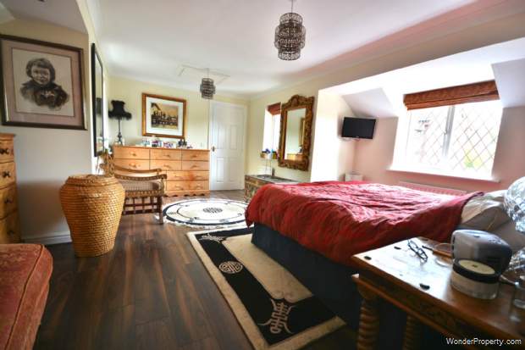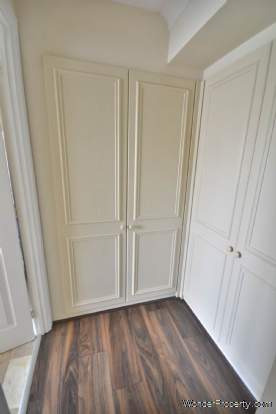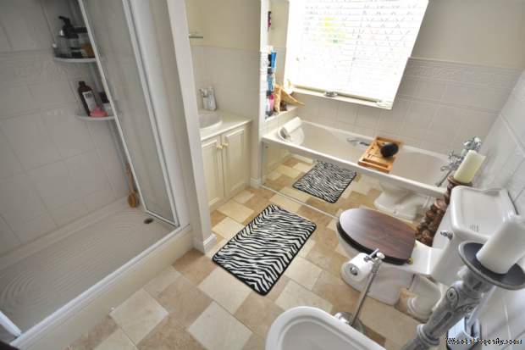5 bedroom property for sale in Rugby
Price: £600,000
This Property is Markted By :
Picklescott Homes
1a Albert Street, Rugby, Warwickshire, CV21 2RZ
Property Reference: 1586
Full Property Description:
An executive 5 bedroom detached home situated in a prime position at the edge of the modern estate, Cawston.
In brief the accommodation comprises entrance hall with luxury Karndean flooring that flows through to the lounge, dining room, study and ground floor cloakroom/W.C. Upon entering there is a feeling of space which sets the tone for the rest of the house with over 2300 sq feet of living accommodation not including the double garage.
The spacious lounge benefits from a multi fuel cast iron burning stove. Both the lounge and dining room open into a family room with ceramic tiled flooring and French doors that open into the landscaped rear garden. A family/garden room has been fitted with an insulated roof and tiled in 2014 making it a usable room throughout the year. There is a home office/study to the ground floor and a cloakroom/W.C.
The kitchen/breakfast room was refitted in 2023 with shaker style units. The kitchen benefits from integrated appliances to include an elevated double oven, 5 ring gas hob with extractor over, dishwasher and a fridge and freezer. The washing machine is situated in the separate utility room where there is extra space for a free standing fridge/freezer or tumble dryer. Ceramic tiled flooring runs through from the kitchen to the utility.
To the first floor there is a grand galleried landing. The main bedroom is very spacious with enough room for a seating area and a super king bed. Dual aspects flood this room with light. The main bedroom benefits from a separate dressing area and a four piece en suite bathroom with shower cubicle and bath. There is a further en suite shower room to bedroom two and this room also offers built in wardrobes. There are a further three bedrooms to the first floor and a family bathroom.
The property is fully upvc double glazed and there is a Potterton gas fired boiler situated in the double garage. The property has a Hive heating system making it possible to control your heating on your phone.
Externally there is a driveway providing off road parking and a side garden. The owners have installed security bollards. The property sits on a beautiful plot which makes this home a rare opportunity to purchase.
The rear garden has been landscaped with a patio area adjacent to the house and steps rise to a lawn area with established trees to the border providing a great degree of privacy. There is a useful storage shed hidden away to the right of the house.
Solar Panels were installed in 2011 and they still have 12 years left on the contract. They approximately produce 1974KW per annum and earn 71 PENCE per KW which is an amazing ?1470 saving per annum.
LOCATION
The property is situated within Cawston which is located to the the south west of Rugby and has easy access to the surrounding areas to include Leamington and Coventry via the A45. There are a range of local amenities within the area to include a very sought after infant school with a great reputation.
ACCOMMODATION COMPRISES
Entrance Hall - 4.43m (14'6") x 2.64m (8'8")
Lounge - 6.47m (21'3") x 3.44m (11'3")
Dining Room - 3.58m (11'9") x 2.94m (9'8")
Family Room Overlooking Rear Garden - 4.96m (16'3") x 3.22m (10'7")
Study Room - 2.87m (9'5") Max x 2.07m (6'9")
Kitchen/Breakfast Room - 4.5m (14'9") x 3.25m (10'8")
Utility Room - 2.27m (7'5") x 1.88m (6'2")
Ground Floor Cloakroom/W.C - 2.05m (6'9") x 1.37m (4'6") Max
FIRST FLOOR
First Floor Galleried Landing
Bedroom One - 5.24m (17'2") x 4.88m (16'0") Max
Dressing Room - 2.31m (7'7") x 1.94m (6'4")
Property Features:
- Executive Five Bedroom Detached Home
- Four Reception Rooms
- Kitchen & Separate Utility Room
- Two En Suites, Dressing Room To Main Bedroom
- Solar Panels Producing 1974KW On Average Per Annum
- Well Established Gardens To Side and Rear
- Double Garage
- Energy Rating Band
Property Brochure:
Click link below to see the Property Brochure:
Energy Performance Certificates (EPC):
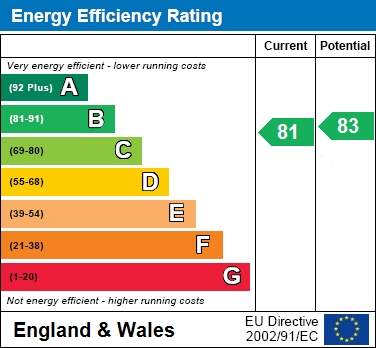
Floorplans:
Click link below to see the Property Brochure:Agent Contact details:
| Company: | Picklescott Homes | |
| Address: | 1a Albert Street, Rugby, Warwickshire, CV21 2RZ | |
| Telephone: |
|
|
| Website: | http://www.picklescotthomes.co.uk |
Disclaimer:
This is a property advertisement provided and maintained by the advertising Agent and does not constitute property particulars. We require advertisers in good faith to act with best practice and provide our users with accurate information. WonderProperty can only publish property advertisements and property data in good faith and have not verified any claims or statements or inspected any of the properties, locations or opportunities promoted. WonderProperty does not own or control and is not responsible for the properties, opportunities, website content, products or services provided or promoted by third parties and makes no warranties or representations as to the accuracy, completeness, legality, performance or suitability of any of the foregoing. WonderProperty therefore accept no liability arising from any reliance made by any reader or person to whom this information is made available to. You must perform your own research and seek independent professional advice before making any decision to purchase or invest in overseas property.
