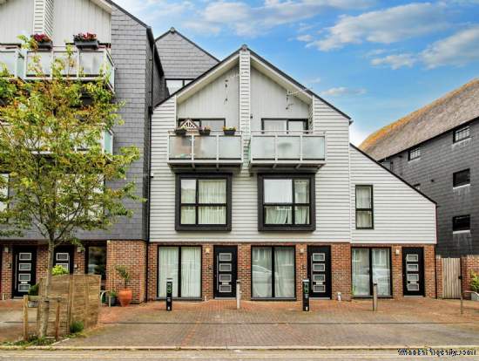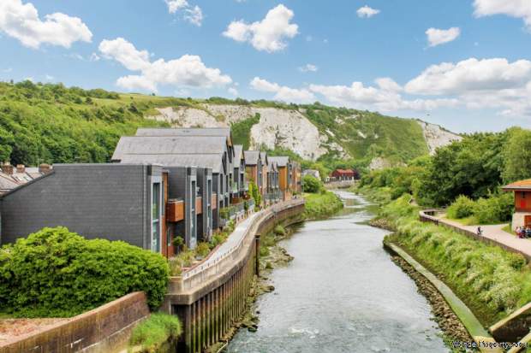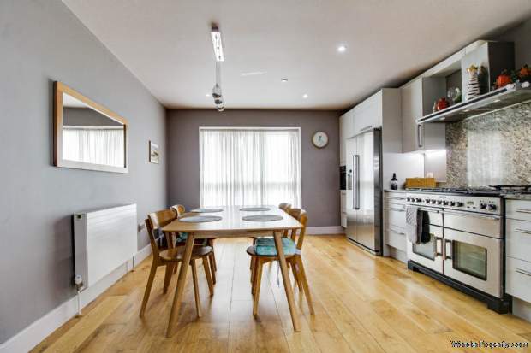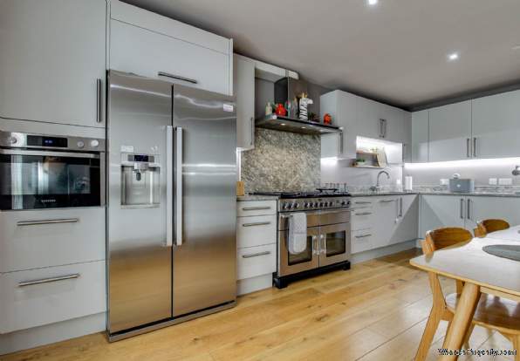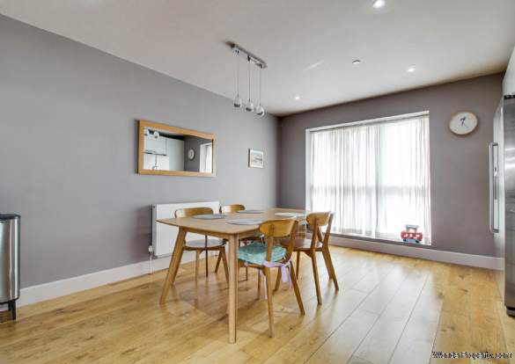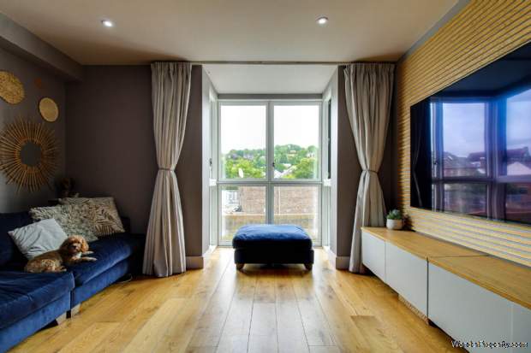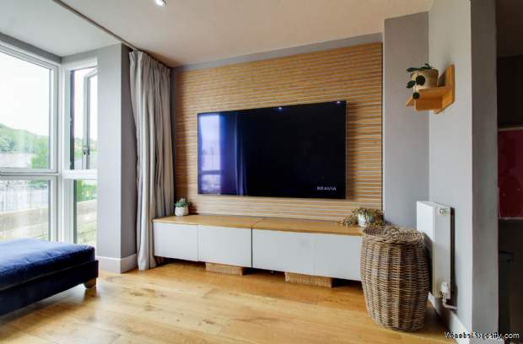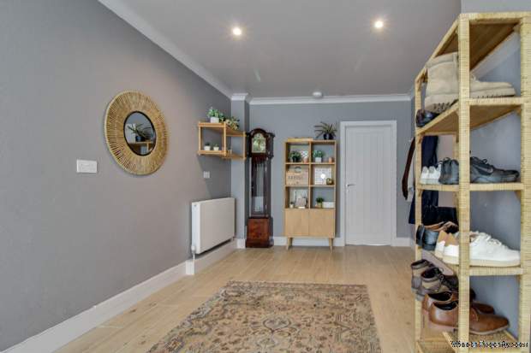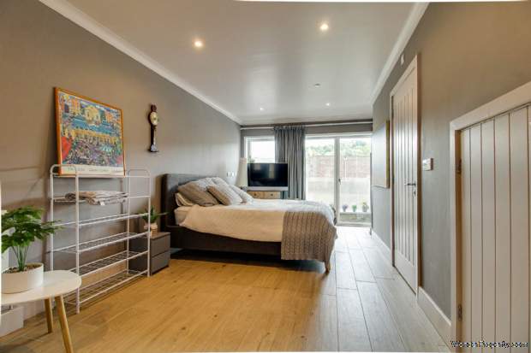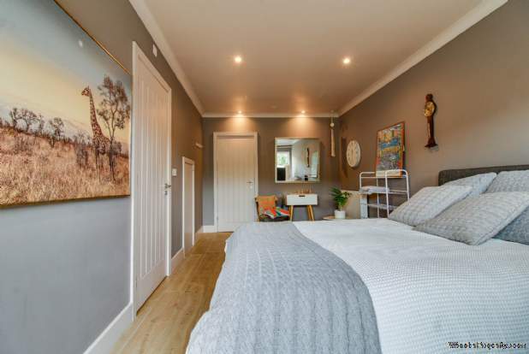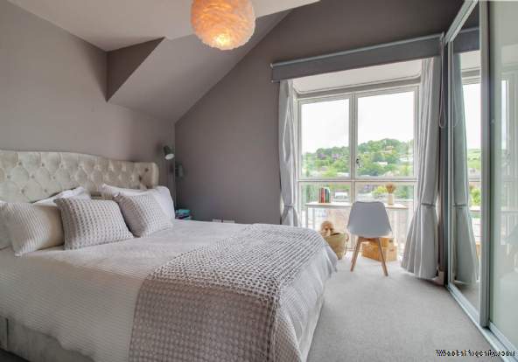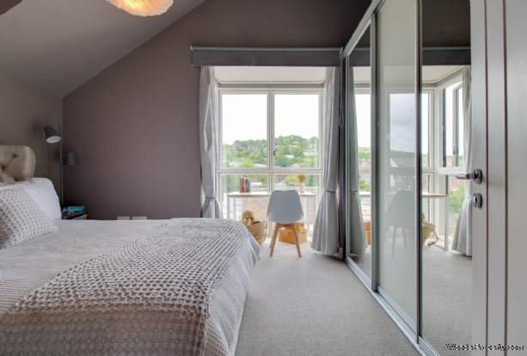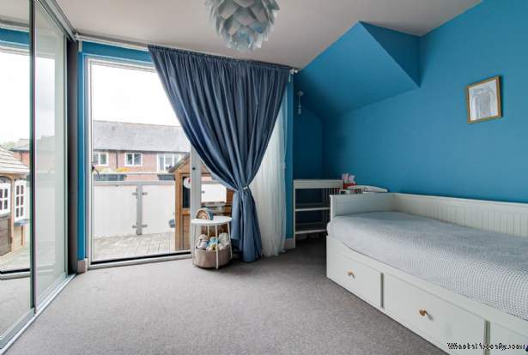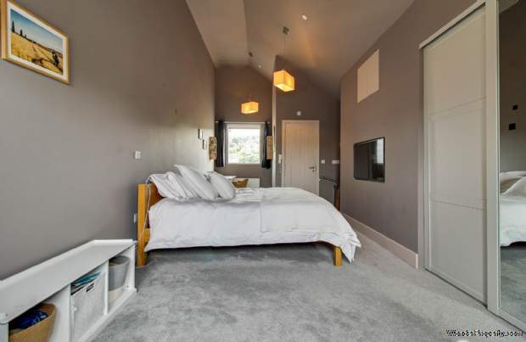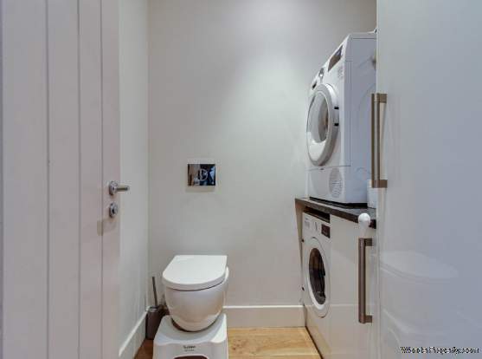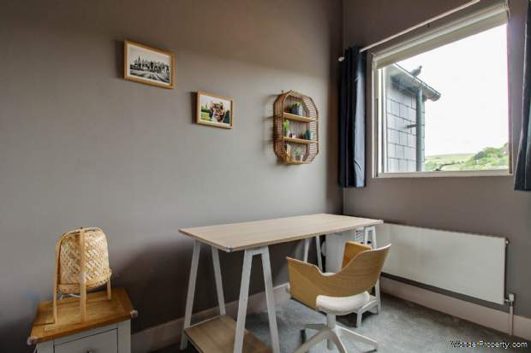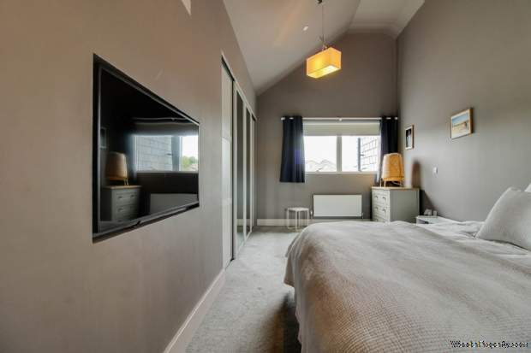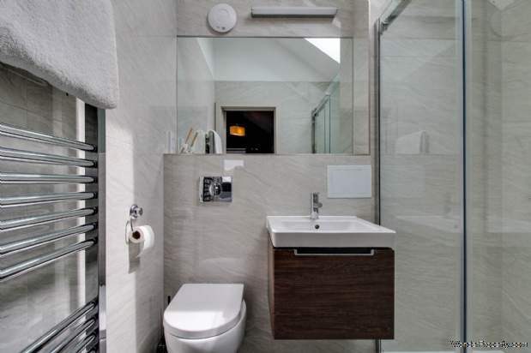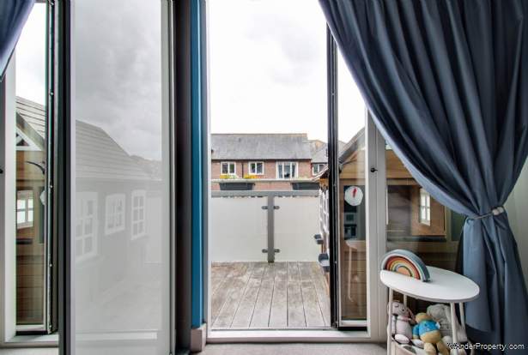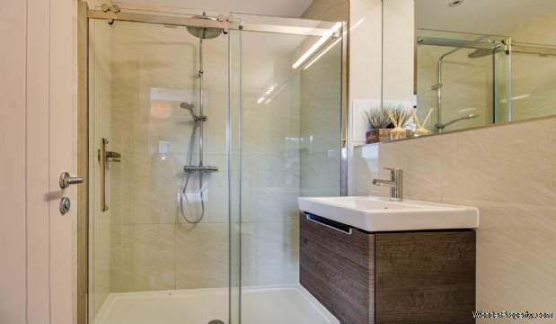4 bedroom property for sale in Lewes
Price: £995,000
This Property is Markted By :
Charles Wycherley Estate Agents
56 High Street, Lewes, East Sussex, BN7 1XG
Property Reference: 1131
Full Property Description:
Falcon Wharf was an inspirational development built some 6 years ago, beautifully situated on the River Ouse, yards from the attractive Lewes Nature Park and the Linklater Pavilion. This is an ideal position with views up the river towards the white cliffs below Lewes Golf Course and the South Downs. In complete contrast, the property is also in the heart of the town centre, just yards from the attractive Cliffe bridge, the Eastgate shopping centre with Waitrose and Boots, and the historic High Street and Cliffe High Street with it`s array of independent shops, cafes and restaurants. In the other direction there is a short 200 yard level walk to Lewes Railway Station with services to London Victoria (65 mins), London Bridge (90mins) and Brighton (15 mins), with the Depot Cinema just opposite.
GROUND FLOOR
Glazed entrance door. Tall meter cupboard with electric meters and fuse box. Wood style tiled floor. Stairs to first floor with floor lights and stainless steel handrail.
RECEPTION ROOM - 18` x 9`7
uPVC double glazed door to front parking area. Wood style tiled floor. Recessed spotlights. Double radiator. Smoke alarm.
GUEST BEDROOM 1 - 18`6 X 9`7
UPVC double glazed doors and tall window panel to east . Tilt and turn window. Under stairs cupboards, double radiator. Tv, radio and satellite point. Recessed spotlights. Cupboard housing, Worcester GreenStar boiler.
ENSUITE SHOWER - 8`7 X 3
Independent mains shower in glazed cubicle with sliding door and metro tiling. Low level w.c. Wash hand basin with cupboards under. Recessed Spotlights.
FIRST FLOOR
LANDING
Oak wood flooring. Entry phone. Double radiator. Stairs with glazed panels to ground and second floor. Recessed spotlights.
KITCHEN/FAMILY ROOM - 19`3 x 13`
Picture uPVC double glazed window to Railway Lane and roof tops. Recessed stainless steel sink unit with mixer taps and granite tops to each side with grooved drainer. Drawers and pan drawers under. NEFF fitted dishwasher. Range of wall cupboards with under unit lighting and shelves. Rangemaster stainless steel cooker range with 4 rings and burner, hot plate, 2 ovens, grill and warming drawer. Space and plumbing for American style fridge/freezer. Samsung stainless steel electric oven with cupboards and pan drawers under. Oak wood flooring. Recessed spotlights. Smoke alarm. Granite splashback to cooker and upstands. Space for table. Radiator.
UTILITY/CLOAKROOM - 5`9 x 5`4
Low level w.c. Granite top with space and plumbing for washing machine and tumble-dryer. Cupboard housing dual Mega Flow pressurised hot water tank .
SITTING ROOM - 16` x
Property Features:
These have yet to be provided by the Agent
Property Brochure:
Click link below to see the Property Brochure:
Energy Performance Certificates (EPC):
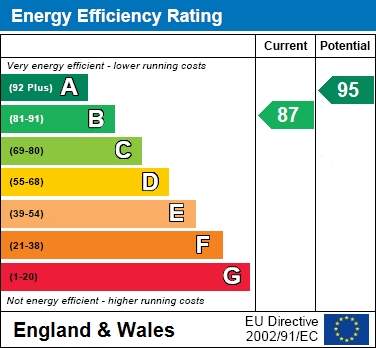
Floorplans:
Click link below to see the Property Brochure:Agent Contact details:
| Company: | Charles Wycherley Estate Agents | |
| Address: | 56 High Street, Lewes, East Sussex, BN7 1XG | |
| Telephone: |
|
|
| Website: | http://www.charleswycherley.co.uk |
Disclaimer:
This is a property advertisement provided and maintained by the advertising Agent and does not constitute property particulars. We require advertisers in good faith to act with best practice and provide our users with accurate information. WonderProperty can only publish property advertisements and property data in good faith and have not verified any claims or statements or inspected any of the properties, locations or opportunities promoted. WonderProperty does not own or control and is not responsible for the properties, opportunities, website content, products or services provided or promoted by third parties and makes no warranties or representations as to the accuracy, completeness, legality, performance or suitability of any of the foregoing. WonderProperty therefore accept no liability arising from any reliance made by any reader or person to whom this information is made available to. You must perform your own research and seek independent professional advice before making any decision to purchase or invest in overseas property.
