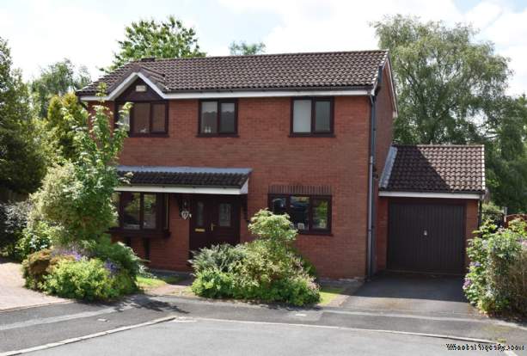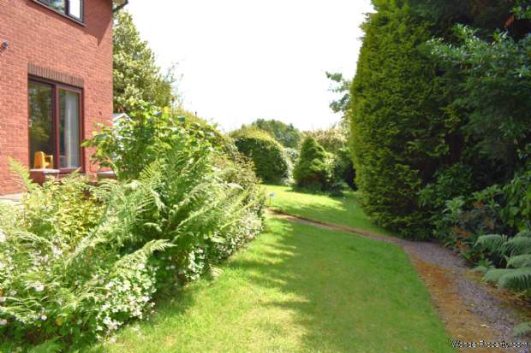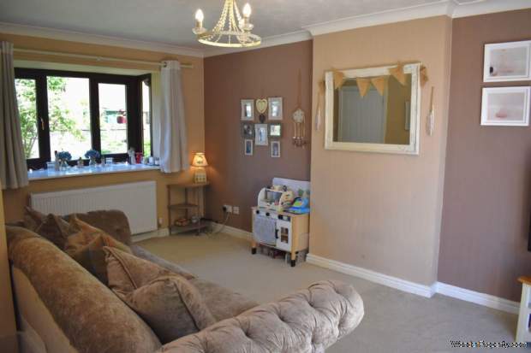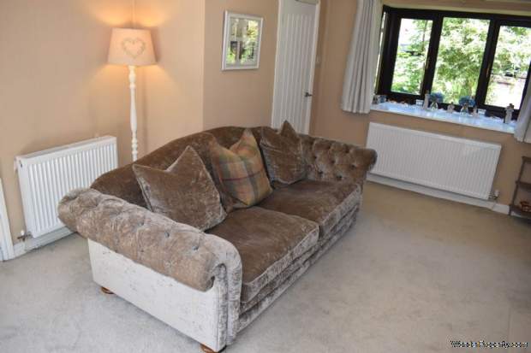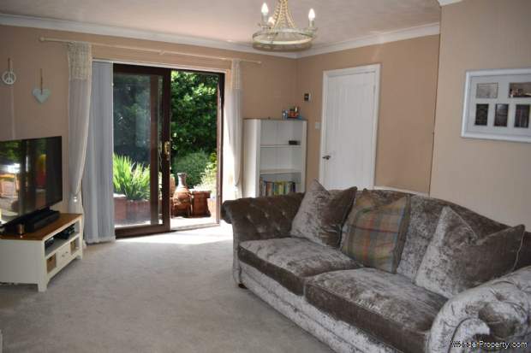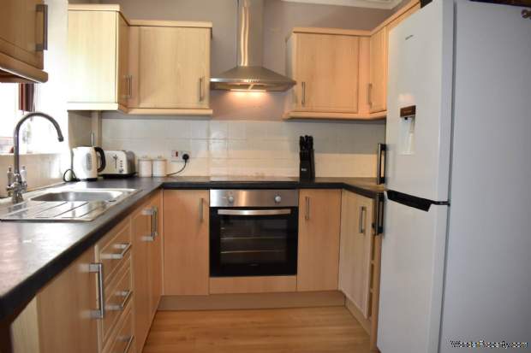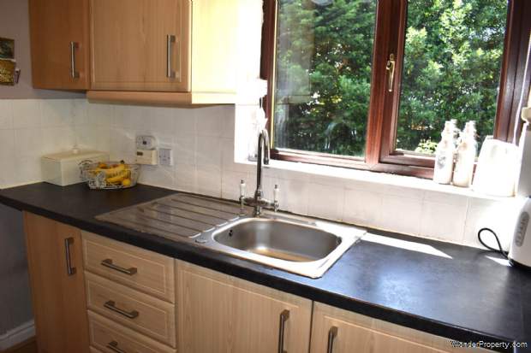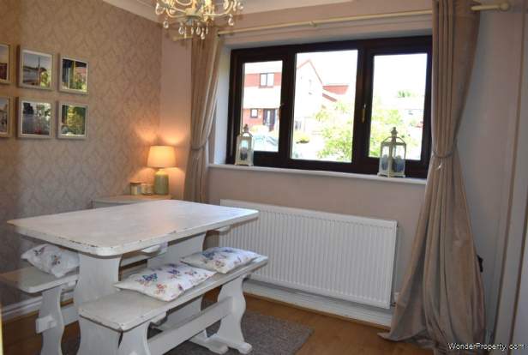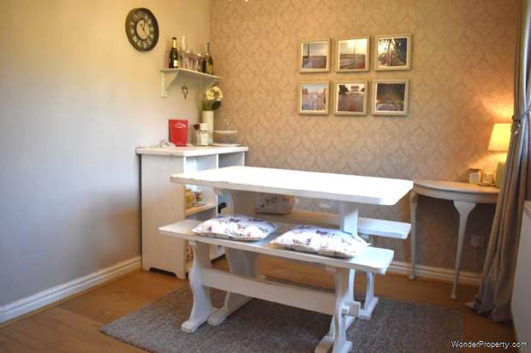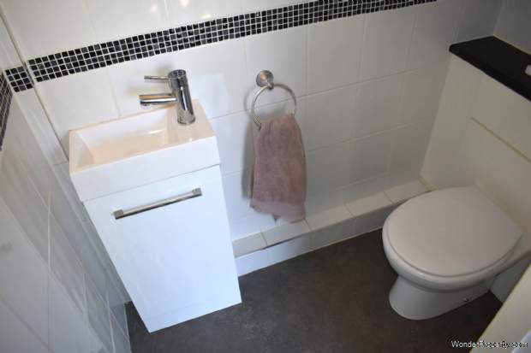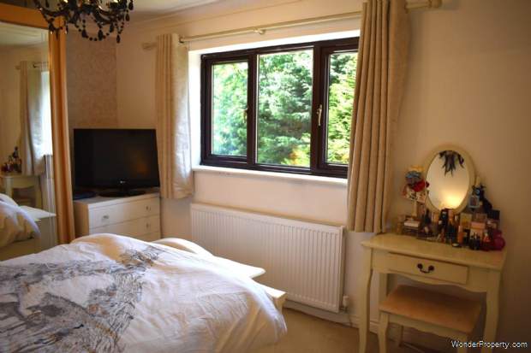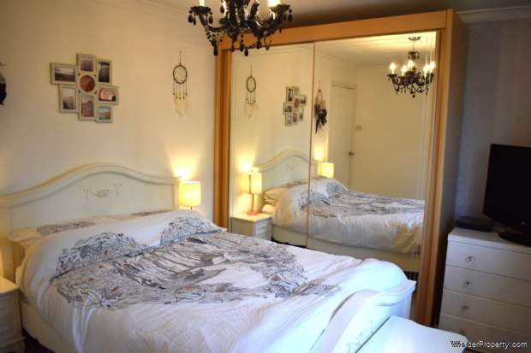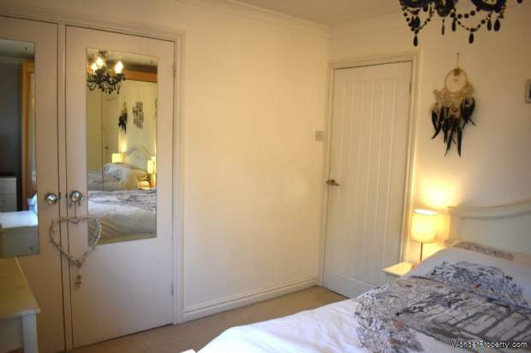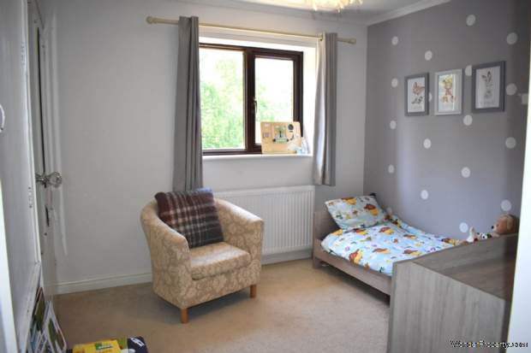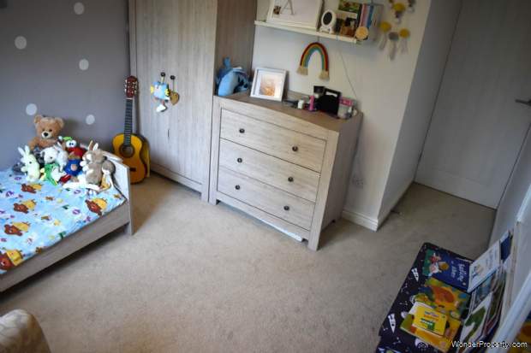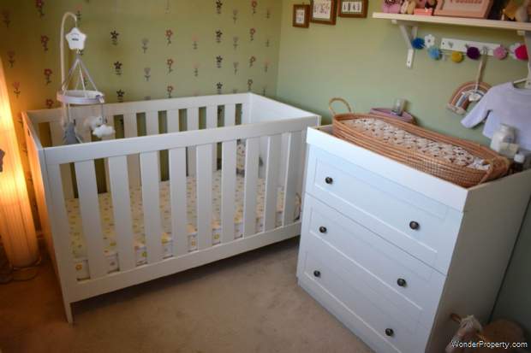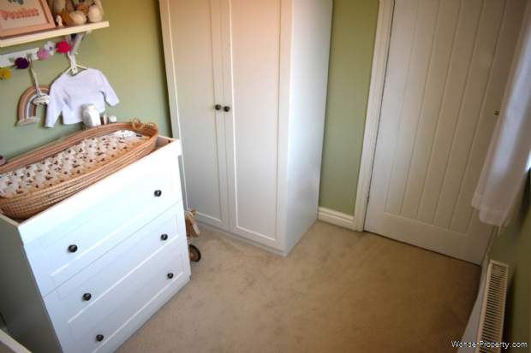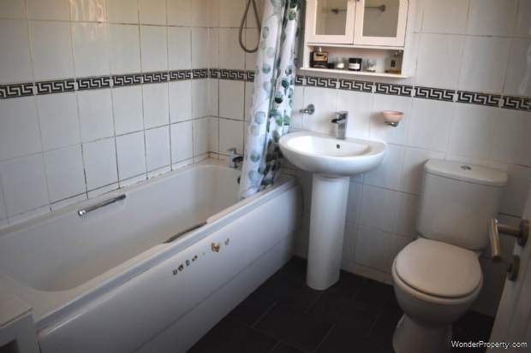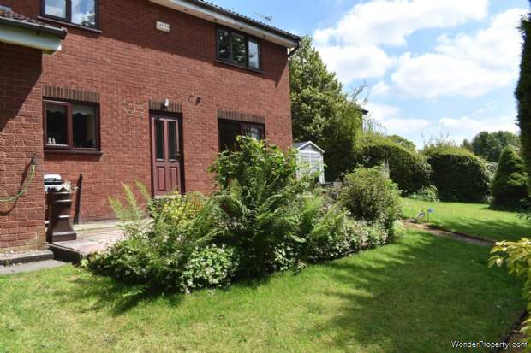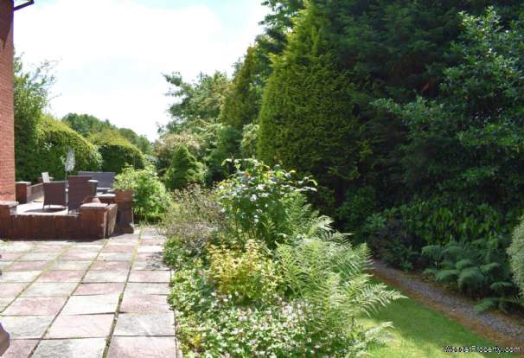3 bedroom property for sale in Bolton
Price: £325,000
This Property is Markted By :
Whittakers Estate Agents
125 Lea Gate, Harwood, Bolton, Greater Manchester, BL2 4BQ
Property Reference: 1624
Full Property Description:
Entrance Hall - 5'6" (1.68m) x 3'7" (1.09m)
A glazed UPVC door with sidelights welcomes you into the property. The hall has laminate flooring, a radiator, doors into the lounge and the guest WC and open access into the dining room.
Lounge - 12'2" (3.71m) x 16'6" (5.03m)
The lounge is carpeted and has a bow window on the front elevation with a radiator positioned beneath. There is another radiator, a door into the rear hall and a sliding patio door gives access into the rear garden.
Kitchen - 9'3" (2.82m) x 7'10" (2.39m)
Is fitted with a range of laminate wall & base units with laminate worktops and tiled splashbacks. Built under single electric oven and a built in ceramic hob with a stainless steel extractor above. Space for a tall fridge/freezer and a single bowl stainless steel sink with a lever operated mixer tap and a window above overlooking the rear garden. There is a radiator, open access into the rear hall and laminate flooring. NB: None of the services/appliances have been tested, therefore we cannot verify as to their condition or working order.
Dining Room - 9'3" (2.82m) x 8'5" (2.57m)
The dining room has laminate flooring and a window on the front elevation with a radiator positioned beneath. There is room for a dining table and chairs plus additional furniture. Open access into the kitchen.
Guest WC - 5'6" (1.68m) x 3'1" (0.94m)
Is tiled, has vinyl flooring and is fitted with a white WC and a slimline wash basin on a vanity unit.
Rear Hall - 5'0" (1.52m) x 2'11" (0.89m)
Has laminate flooring, a glazed composite external door on the rear elevation, a door into the lounge, open access into the kitchen and the stairs to the upper floor.
Landing - 9'0" (2.74m) x 3'3" (0.99m)
Is carpeted and has doors to all bedrooms and the bathroom. There is a window on the front elevation and the loft access hatch is located here too. The loft has a pull down ladder (no light) and is boarded down the centre.
Master Bedroom - 12'5" (3.78m) x 9'8" (2.95m)
The master bedroom is carpeted and has a window on the rear elevation with a radiator positioned beneath. Doors open into the built in wardrobes.
2nd Bedroom - 9'6" (2.9m) x 9'8" (2.95m) Plus Recess
This double bedroom is carpeted and has a window on the rear elevation with a radiator positioned beneath. There are built in wardrobes and a built in storage cupboard.
3rd Bedroom - 9'4" (2.84m) x 6'7" (2.01m)
The 3rd bedroom is carpeted and has a window on the front elevation with a radiator positioned beneath.
Bathroom - 6'5" (1.96m) x 6'6" (1.98m)
The bathroom is fully tiled and is fitted with a white 3 piece suite comprising of:- WC, pedestal wash basin and a panelled bath with an electric shower over. There is a window with obscure glazing on the front elevation, a chrome heated towel rail and vinyl flooring.
Garage (not included in floor area) - 8'10" (2.69m) x 17'0" (5.18m)
The attached single garage has an up and over garage door, power and lighting. There is a utility area at one end which is ready plumbed for a washing machine. The combi boiler is located here too.
General Information
Freehold - New combi boiler 05/04/2023 located in the garage - Water Meter - Council Tax Band D - EPC Rating D
Directions
The post code for this property is BL2 4DU.
what3words /// worm.lands.truly
Notice
Property particulars are set out as a general outline only and complete accuracy cannot be guaranteed. They d
Property Features:
- QUIET CUL-DE-SAC LOCATION
- NOT OVERLOOKED AT THE REAR
- NEW COMBI BOILER 05/04/2023
- FANTASTIC FAMILY SIZE GARDEN
- GUEST WC
- GCH, UPVC DG, CAVITY WALL INSULATION, EPC D
Property Brochure:
Click link below to see the Property Brochure:
Energy Performance Certificates (EPC):
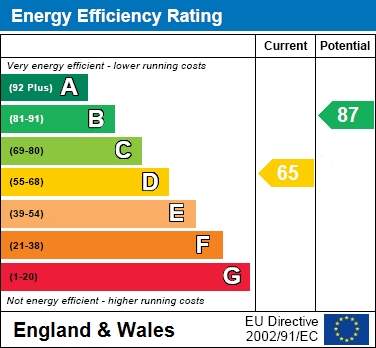
Floorplans:
Click link below to see the Property Brochure:Agent Contact details:
| Company: | Whittakers Estate Agents | |
| Address: | 125 Lea Gate, Harwood, Bolton, Greater Manchester, BL2 4BQ | |
| Telephone: |
|
|
| Website: | http://www.whittakersestateagents.co.uk |
Disclaimer:
This is a property advertisement provided and maintained by the advertising Agent and does not constitute property particulars. We require advertisers in good faith to act with best practice and provide our users with accurate information. WonderProperty can only publish property advertisements and property data in good faith and have not verified any claims or statements or inspected any of the properties, locations or opportunities promoted. WonderProperty does not own or control and is not responsible for the properties, opportunities, website content, products or services provided or promoted by third parties and makes no warranties or representations as to the accuracy, completeness, legality, performance or suitability of any of the foregoing. WonderProperty therefore accept no liability arising from any reliance made by any reader or person to whom this information is made available to. You must perform your own research and seek independent professional advice before making any decision to purchase or invest in overseas property.
