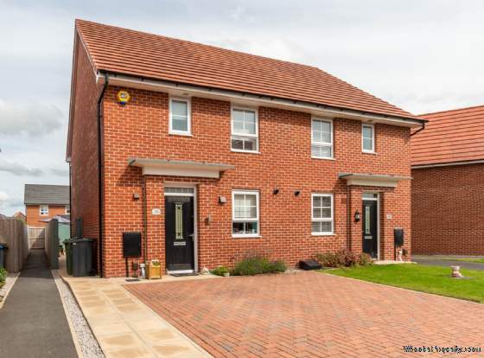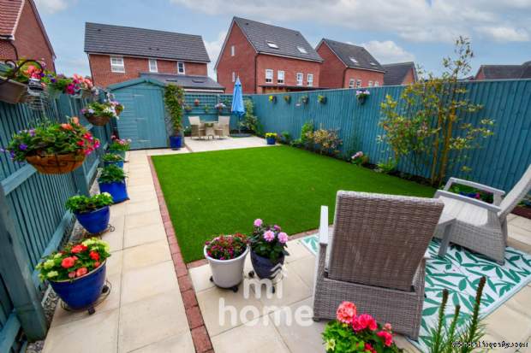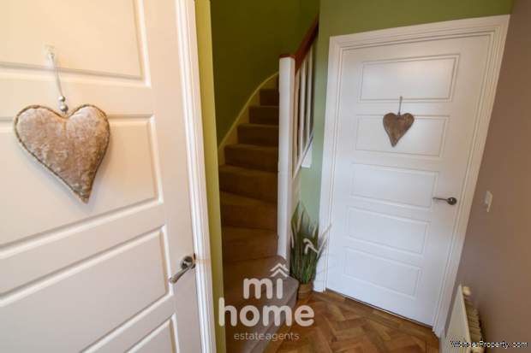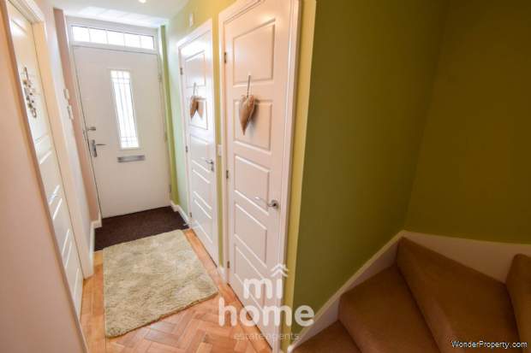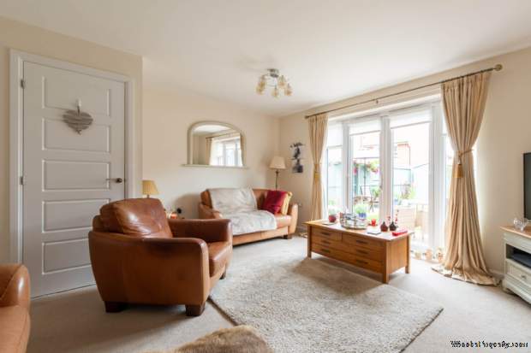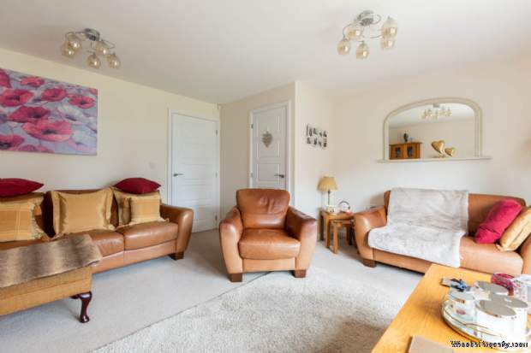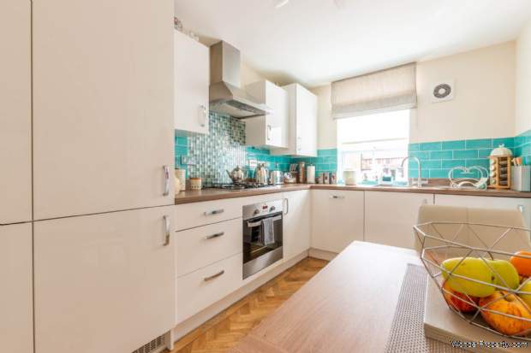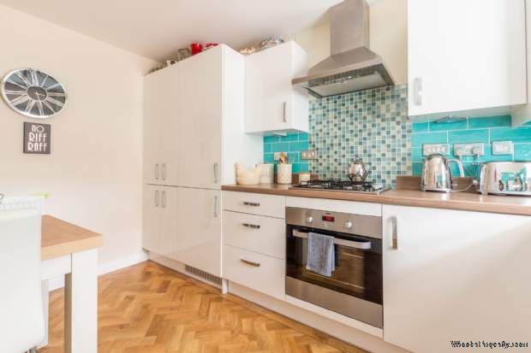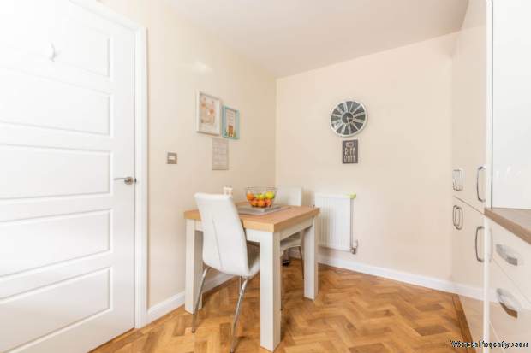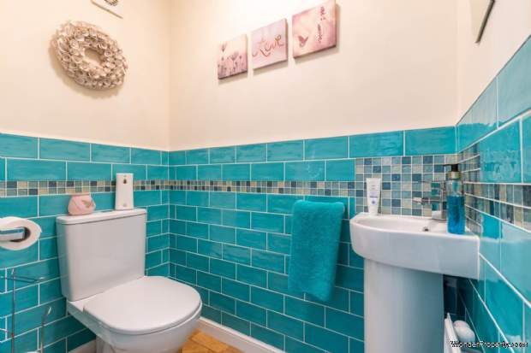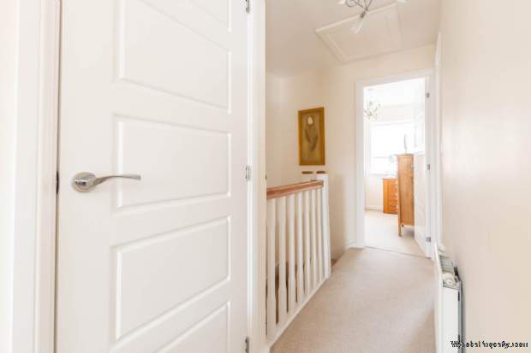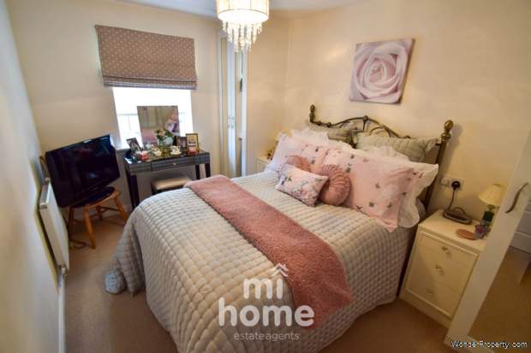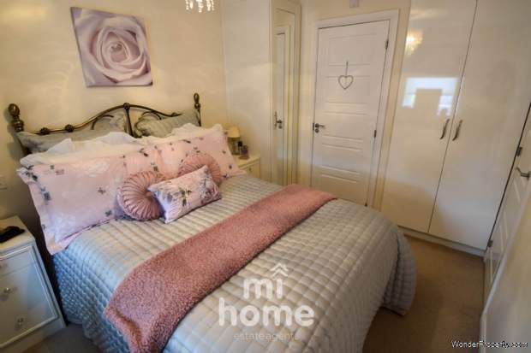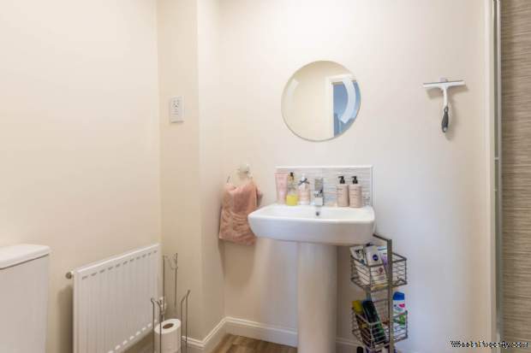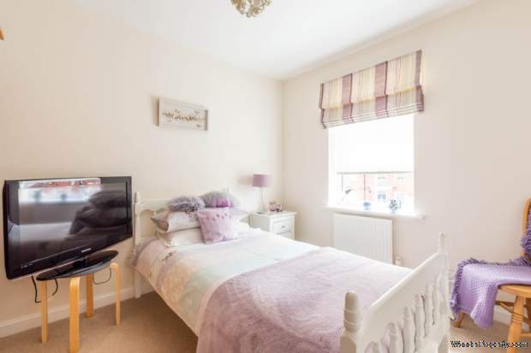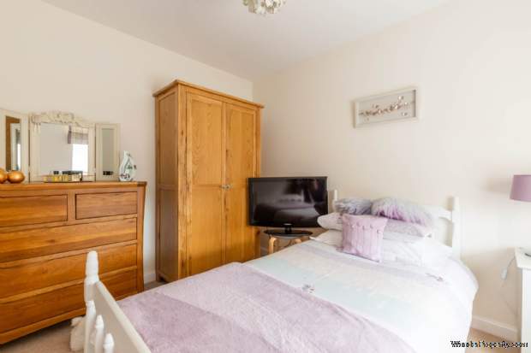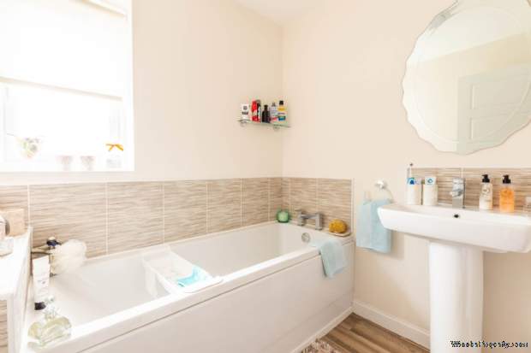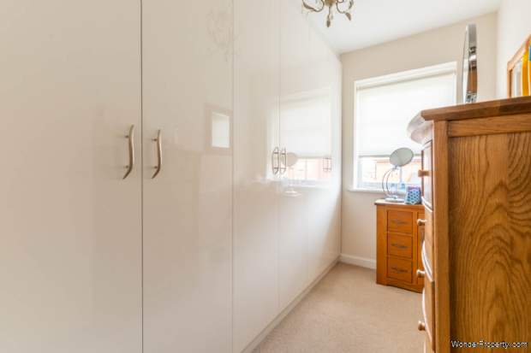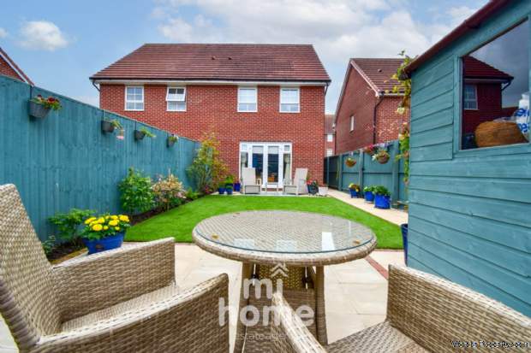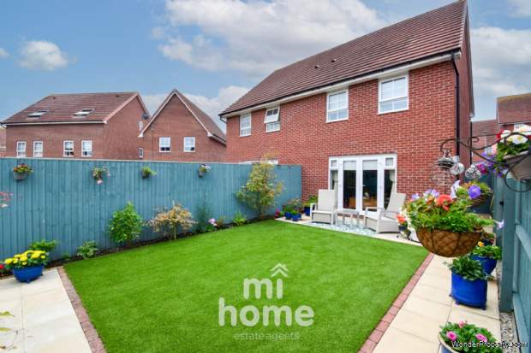3 bedroom property for sale in Preston
Price: £200,000
This Property is Markted By :
Mi Home Estate Agents
8 Poulton Street, Kirkham, Preston, Lancashire, PR4 2AB
Property Reference: 5253
Full Property Description:
Mi Home Estate Agents are delighted to bring to market this beautifully presented three bedroom semi-detached property situated on Grasshopper Drive, within the sought after `Highgate Park` development in Warton. This delightfully designed, newly constructed home is ready to move into and has been wonderfully kept by the current owners. Ideally located close to local amenities, highly regarded schools, BAE Systems and within easy access to Lytham St Annes, Freckleton, Wrea Green and the Fylde Coast.
The bright and spacious accommodation comprises of - ground floor: entrance hallway, spacious lounge/diner, modern dining kitchen, downstairs WC
First floor: landing, large main bedroom with en-suite, a second good sized double bedroom, one single bedroom with fitted wardrobes and family bathroom.
Externally the property benefits from a block paved double driveway to the front. To the rear is a `picture perfect` private garden with artificial lawn, paved patio areas, planted borders and garden shed. Viewing comes highly recommended to fully appreciate this ideal property.
Ground Floor
Entrance Hallway - 12'0" (3.66m) x 3'0" (0.91m)
Inviting entrance hallway with composite front door, access to all ground floor accommodation, storage cupboard and karndean flooring.
Lounge Diner - 14'0" (4.27m) x 15'0" (4.57m)
Spacious modern living lounge diner with UPVc double glazed windows to both side and UPVc double glazed French doors leading out onto the rear garden. Large storage cupboard, radiator and carpeted flooring.
Kitchen Diner - 12'0" (3.66m) x 8'0" (2.44m)
Modern breakfast kitchen with UPVc double glazed window to the front. Featuring a stunning range of cream gloss wall and base units with wood effect worktops and subway tiled splash backs. Incorporating appliances including integrated electric oven, gas hob with overhead extractor, integrated washing machine, integrated fridge freezer, integrated dishwasher and stainless steel sink and drainer. Space for dining, radiator and karndean flooring
WC - 5'0" (1.52m) x 3'0" (0.91m)
Ground floor cloaks featuring a two piece bathroom suite comprising of WC and wash hand basin. Part tiled elevations, radiator and karndean flooring.
Bedroom One - 11'11" (3.63m) x 8'0" (2.44m)
Good sized main bedroom with UPVc double glazed window to the rear. Range of fitted wardrobes, radiator and carpeted flooring.
En-Suite - 4'0" (1.22m) x 8'0" (2.44m)
En-suite shower room to the main bedroom. Featuring a three piece bathroom suite comprising of WC, wash hand basin and shower cubicle. Part tiled elevations, radiator and laminate flooring.
Bedroom Two - 10'0" (3.05m) x 8'0" (2.44m)
Second double bedroom with UPVc double glazed window to the front, radiator and carpeted flooring.
Bedroom Three - 9'0" (2.74m) x 6'0" (1.83m)
Third bedroom with UPVc double glazed window to the rear. Currently used as a dressing room with fitted wardrobes, radiator and carpeted flooring.
Bathroom - 8'0" (2.44m) x 6'0" (1.83m)
Family bathroom with UPVc double glazed frosted window to the front. Featuring a three piece bathroom suite comprising of WC, wash hand basin and bath. Part tiled elevations, radiator and laminate flooring.
External
Externally the property benefits from a block paved double driveway to the front. To the rear is a `picture perfect` private garden with artificial lawn, paved patio areas, planted borders and garden shed.
Disclaimer
Property Features:
These have yet to be provided by the Agent
Property Brochure:
Click link below to see the Property Brochure:
Energy Performance Certificates (EPC):
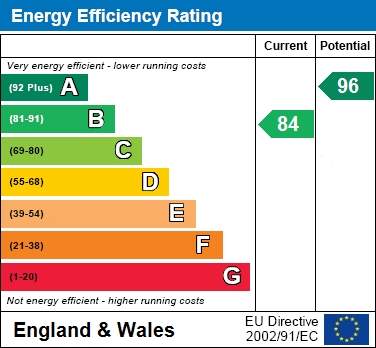
Floorplans:
Click link below to see the Property Brochure:Agent Contact details:
| Company: | Mi Home Estate Agents | |
| Address: | 8 Poulton Street, Kirkham, Preston, Lancashire, PR4 2AB | |
| Telephone: |
|
|
| Website: | http://www.mi-home.net |
Disclaimer:
This is a property advertisement provided and maintained by the advertising Agent and does not constitute property particulars. We require advertisers in good faith to act with best practice and provide our users with accurate information. WonderProperty can only publish property advertisements and property data in good faith and have not verified any claims or statements or inspected any of the properties, locations or opportunities promoted. WonderProperty does not own or control and is not responsible for the properties, opportunities, website content, products or services provided or promoted by third parties and makes no warranties or representations as to the accuracy, completeness, legality, performance or suitability of any of the foregoing. WonderProperty therefore accept no liability arising from any reliance made by any reader or person to whom this information is made available to. You must perform your own research and seek independent professional advice before making any decision to purchase or invest in overseas property.
