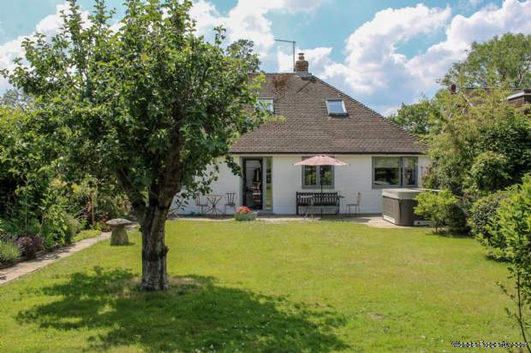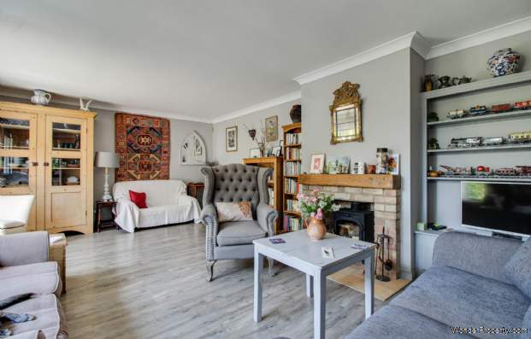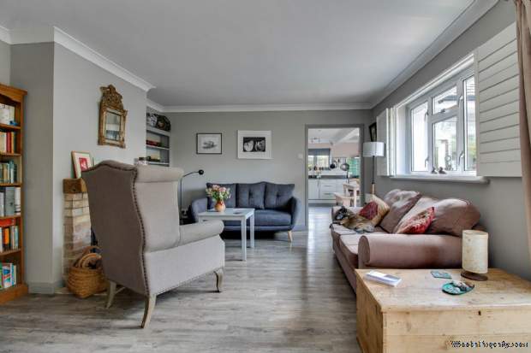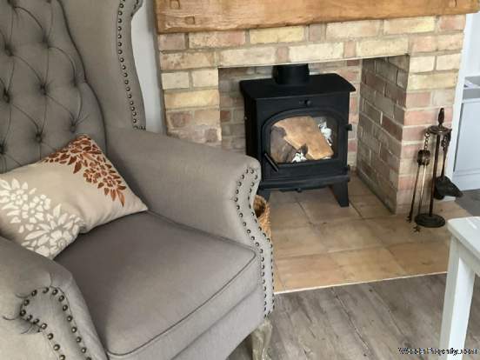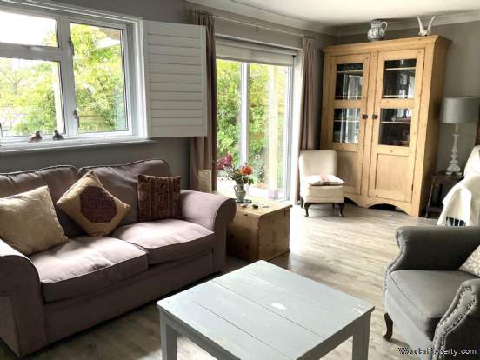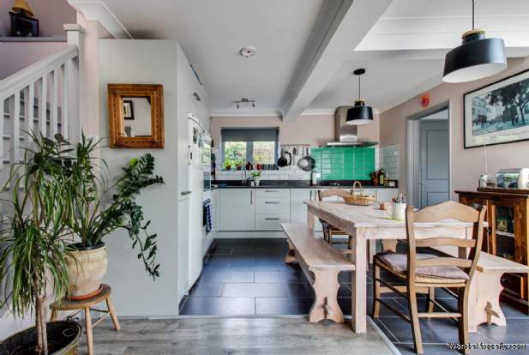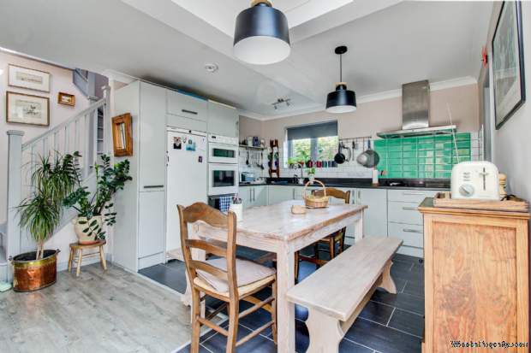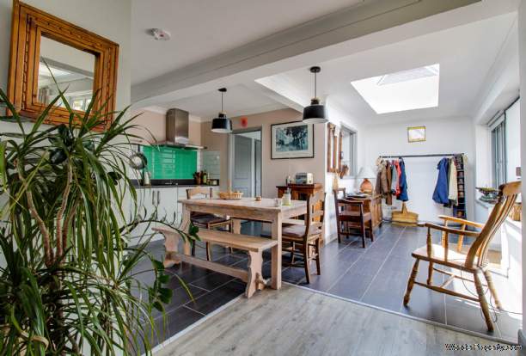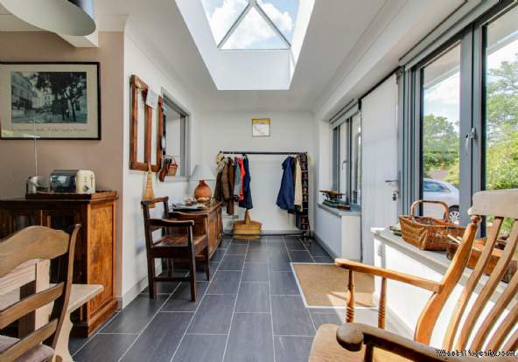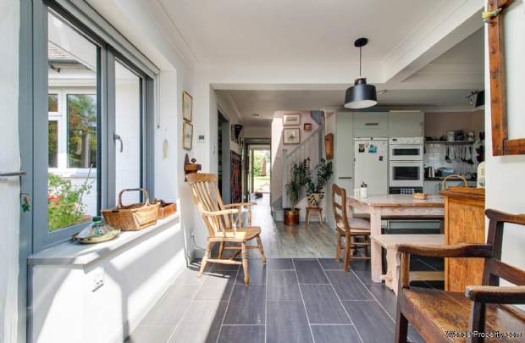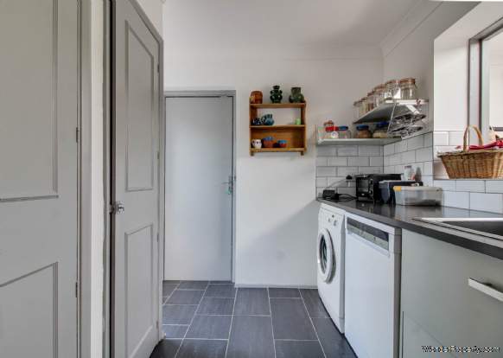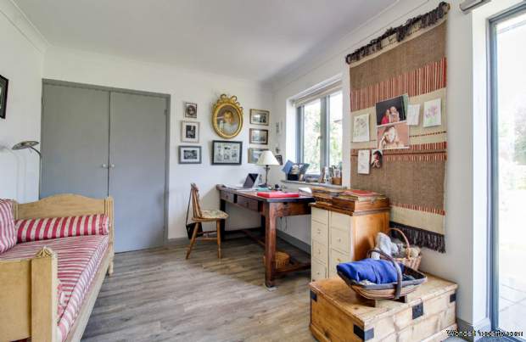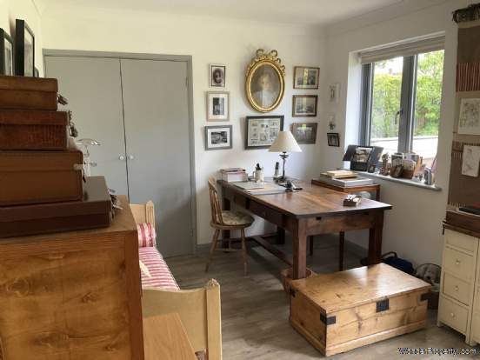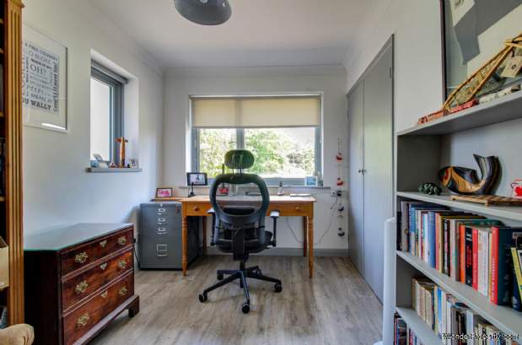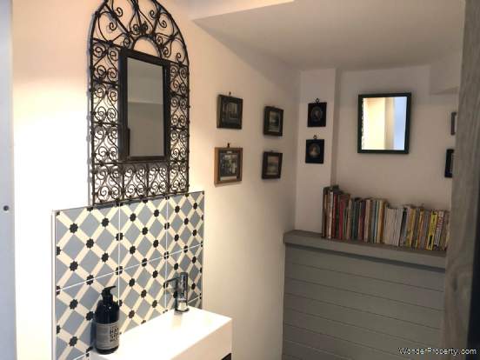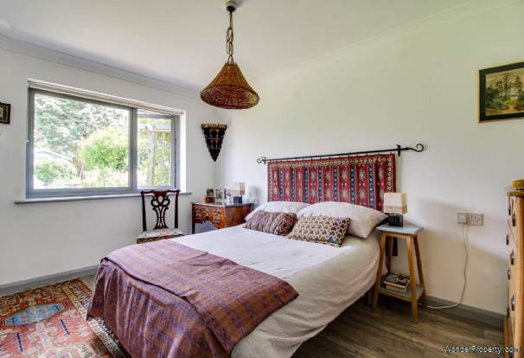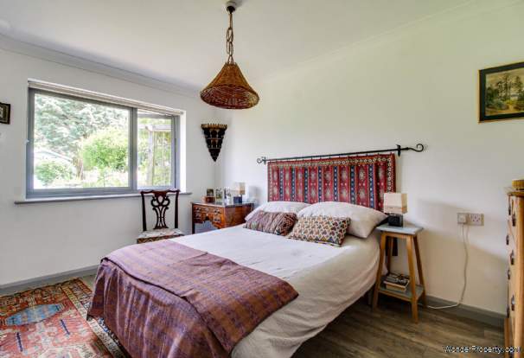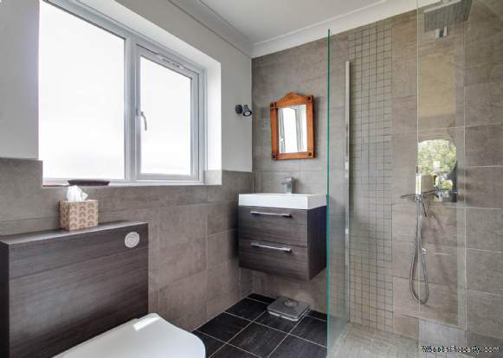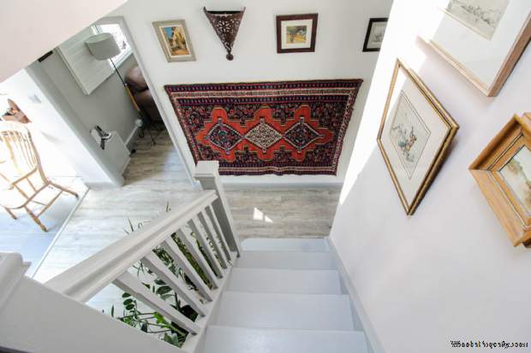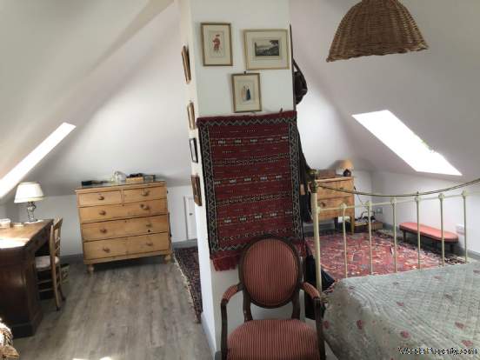4 bedroom property for sale in Hassocks
Price: £875,000
This Property is Markted By :
Charles Wycherley Estate Agents
56 High Street, Lewes, East Sussex, BN7 1XG
Property Reference: 1138
Full Property Description:
No. 51 is in a most convenient location being very close to all amenities and yet set well back from the Lewes Road in a private driveway shared with just 2 other properties. The property is next to Ditchling Primary School and just a couple of hundred yards level walk to the village crossroads, with the Post Office/village shop, surgery, chemist, The Bull public house and the recreation sports ground even closer. Ditchling is a most attractive and sought after village in lea of the South Downs, with easy access to walks to the South Downs, including Ditchling Beacon, and with amazing views and onto the South Downs Way. The village is so easy to get to from Brighton, just 8 miles via Pyecombe.
ACCOMMODATION WITH APPROXIMATE MEASUREMENTS COMPRISES:-
FIRST FLOOR
LANDING
Velux window to south aspect. Painted wooden balustrade and painted staircase. Wide display shelf. Hatch to insulated roof space (potential for conversion). Underfloor heating.
MASTER BEDROOM
18`6 x 16`9. 2 Velux roof lights to south aspect with views over Lewes Road to the South Downs. 2 Further Velux windows to rear garden. 3 Eaves cupboards. Wood style strip floor with underfloor heating. Central chimney breast. Oak panelled door. 2 Bedside lights.
BATHROOM
9` x 6`10. 2 Velux roof lights to east and garden. White suite of tile panelled steel bath with mixer taps and shower attachment. Glazed shower screen. Tiled bath and basin area. Low level w.c. Wash basin with mixer tap and shelf tops to each side. Bidet with mixer tap. Drawers and cupboards under. Ladder towel rail. 4 Spotlights (3 recessed). Air vent. Wood style floor with underfloor heating. Oak wood panelled door.
GROUND FLOOR
Modern double glazed door to: -
Open-plan RECEPTION HALL/KITCHEN/DINING AREA
Triple glazed door with 2 aluminium windows to each side to driveway and magnificent lantern light. Tiled floor. Fitted kitchen with stainless steel recessed sink unit, mixer tap, grey granite worktops with grooved drainer and cupboards, drawers and pan drawers with stainless steel handles. AEG ceramic 4-ring induction hob and gas burner. AEG extractor hood, further cupboards and drawers. Bosch double oven with warming drawer below. Space for fridge/freezer with pull-out larder style unit, cupboards over and under. Metro style white tile splashbacks to units and emerald green to cooker. Aluminium triple glazed window to east. Tiled slate style floor with underfloor heating. Stairwell with painted wooden balustrade and handrail to first floor. Wall light. Stainless steel spotlights. 2 Drop lights. Space for dining table. Underfloor heating.
UTILITY ROOM
9` x 8`. Open arch to reception entrance a
Property Features:
These have yet to be provided by the Agent
Property Brochure:
Click link below to see the Property Brochure:
Energy Performance Certificates (EPC):
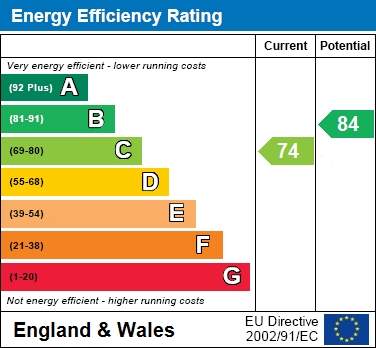
Floorplans:
Click link below to see the Property Brochure:Agent Contact details:
| Company: | Charles Wycherley Estate Agents | |
| Address: | 56 High Street, Lewes, East Sussex, BN7 1XG | |
| Telephone: |
|
|
| Website: | http://www.charleswycherley.co.uk |
Disclaimer:
This is a property advertisement provided and maintained by the advertising Agent and does not constitute property particulars. We require advertisers in good faith to act with best practice and provide our users with accurate information. WonderProperty can only publish property advertisements and property data in good faith and have not verified any claims or statements or inspected any of the properties, locations or opportunities promoted. WonderProperty does not own or control and is not responsible for the properties, opportunities, website content, products or services provided or promoted by third parties and makes no warranties or representations as to the accuracy, completeness, legality, performance or suitability of any of the foregoing. WonderProperty therefore accept no liability arising from any reliance made by any reader or person to whom this information is made available to. You must perform your own research and seek independent professional advice before making any decision to purchase or invest in overseas property.
