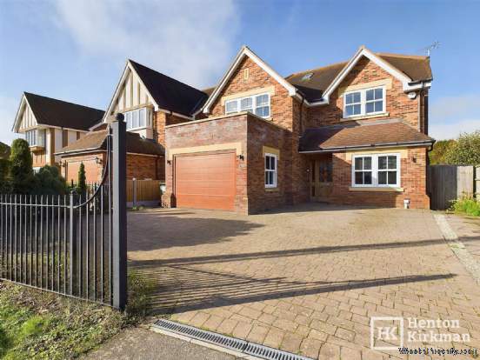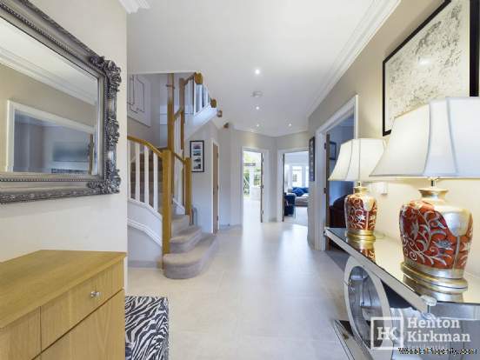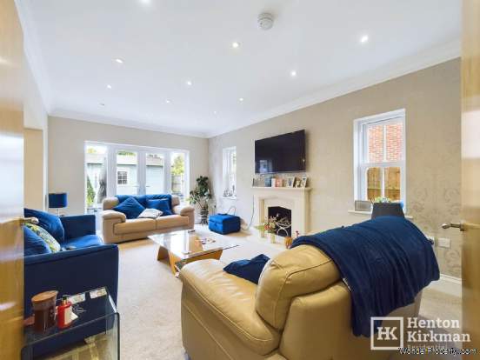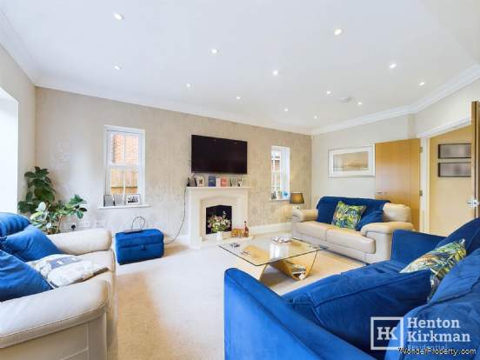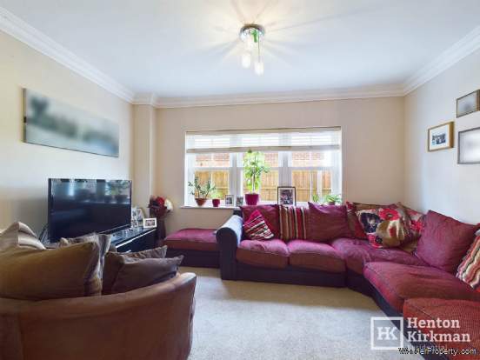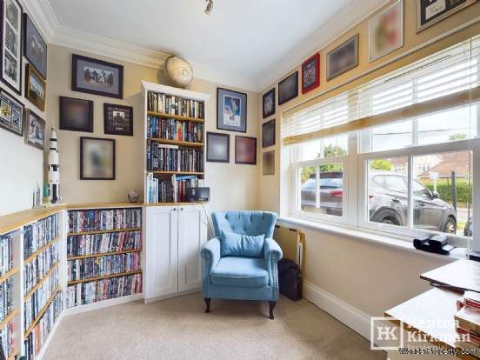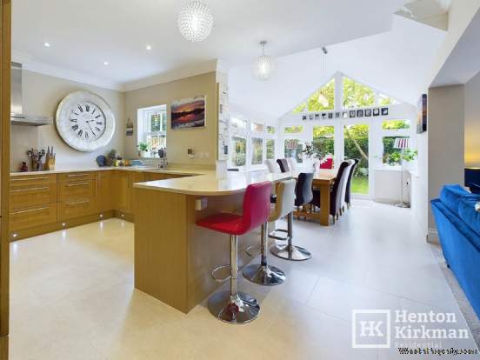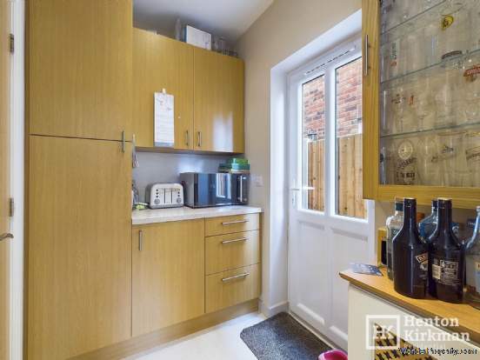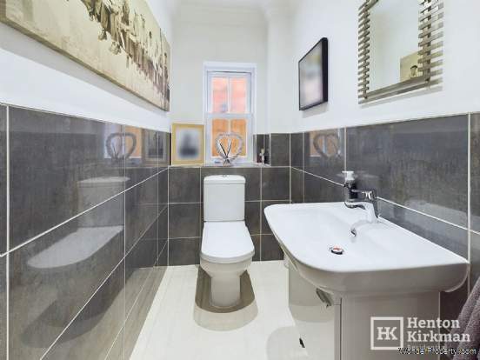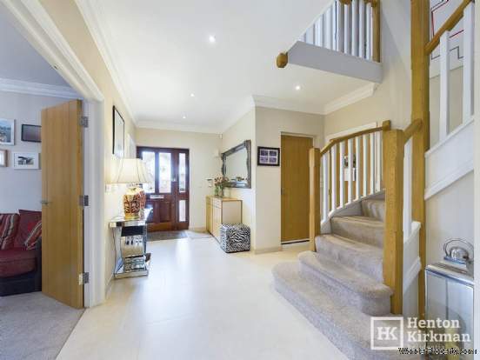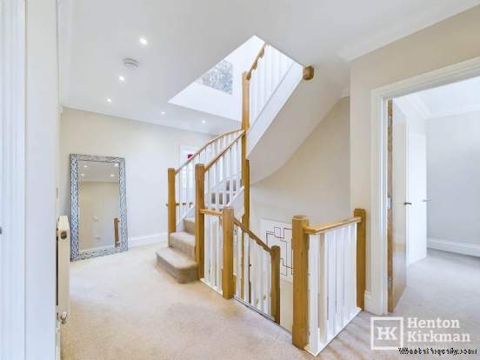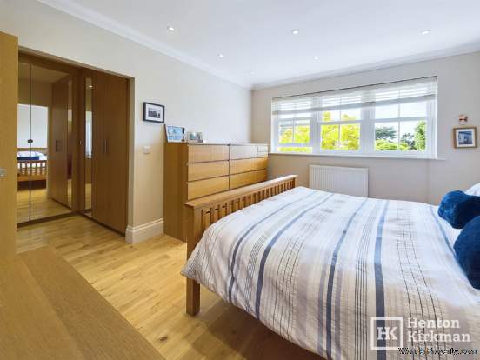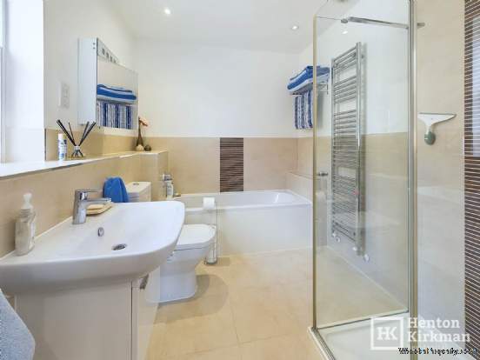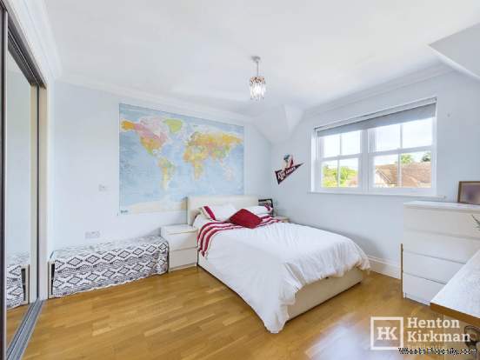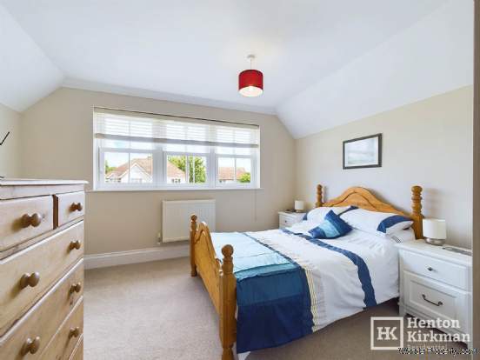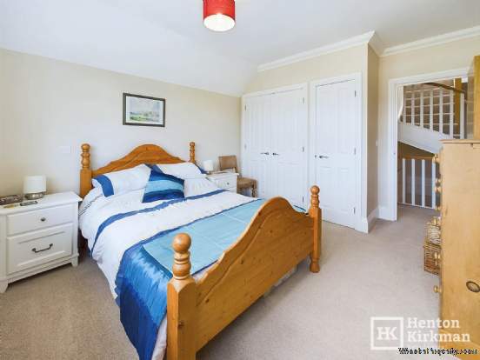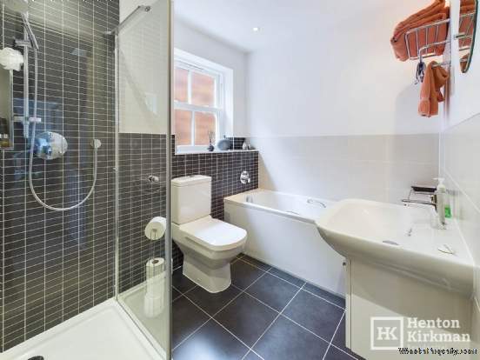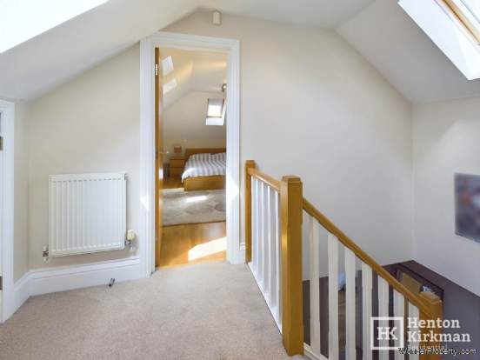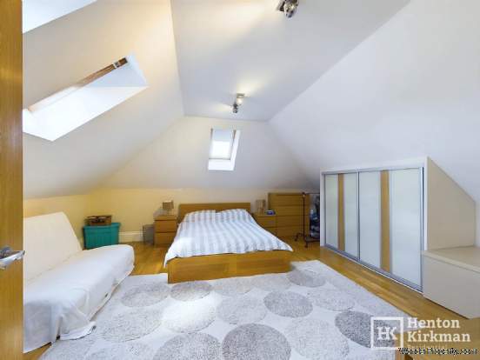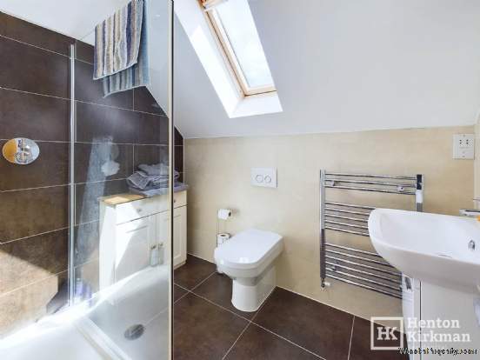5 bedroom property for sale in Billericay
Price: £1,200,000
This Property is Markted By :
Henton Kirkman Residential
The Horseshoes, 137a High Street, Billericay, Essex, CM12 9AB
Property Reference: 2507
Full Property Description:
Along with a 6-Car Drive, the spacious accommodation incorporates a fabulous open plan Living Room, Kitchen/Breakfast Room and Sun Lounge/Dining Room at the rear of the house, along with two further living rooms, the five bedrooms and Four Bathrooms.
Notable features include beautiful Oak Veneer internal doors, Villeroy & Bock Bathroom suites, excellent size bedrooms (three with their own Ensuite Shower Room - the showers served by a powerful pressurised water system), premium built-in and integrated kitchen appliances and the Top Floor Bedroom Suite which incorporates a 5m x 5m Bedroom, its own private Shower Room and a very large walk-in Store Room.
Of note, the huge 23ft x 14ft integral Garage offers easy Part of Full conversion options.
The Accommodation
HALL
22ft (6.7m) long with the Oak veneer doors that match the balustrades providing a high-end feel.
From here, doors lead to a large storage cupboard, the ground floor WC, the garage, each of the three reception rooms, and the lovely kitchen.
GROUND FLOOR CLOAKROOM
Tucked away on one side of the hallway adjoining the garage, this downstairs WC features a Villeroy & Boch suite consisting of a pushbutton WC and a wash basin with a cupboard underneath.
LOUNGE 5.55m x 3.5m (18`3 x 11`6)
With double doors from the Hall and open plan to Kitchen/Breakfast Room adjacent.
With two side windows either side of the Fireplace and a set of double doors opening to the garden.
The open plan layout provides a lovely environment for the family to socialise but equally a simple partition wall could separate it all again if desired.
SITTING ROOM/SNUG 4.21m x 2.94m (13`10 x 9`8)
Double doors from the Hall open to this additional Living Room, which with its soft underfoot carpet, has a nice cozy feel.
STUDY 2.94m x 2.29m (9`8 x 7`6)
Two sash windows open to the front, providing ample natural light to this practical space, ideal as a home office.
REAR OPEN PLAN KITCHEN/BREAKFAST ROOM 5.17m x 3.65m (17` x 12`) - LEADING ON INTO THE SUN LOUNGE/DINING AREA 3.84m x 3.04m (12`7 x 10`)
The majority glass, `Gable End` Sun Lounge with its vaulted ceiling is a delightful place to dine, plus if you wanted to use the `Snug` as the Dining Room, it would equally make a beautiful Sun Lounge.
Granite topped Shaker style kitchen units incorporate an undercounter sink and a 3-Seater Breakfast Bar as well as an Integrated Dishwasher, Two Multi-function Neff Ovens, `Warming Drawer`, Integrated Larder Fridge and matching Freezer, built-in Wine Cooler and an Induction Hob with a Blanco Extractor Hood above.
Within the Sun Lounge/Diner is space for a 10-12 seater dining table sitting under the vaulted ceiling, with there also side windows and double doors opening onto the garden, all maximising light.
UTILITY ROOM 2.22m x 1.59m (7`3 x 5`2)
Just off the kitchen. With light Oak effect units incorporating space for a washing machine, one of the cupboards housing the Boiler.
Additionally, there is a door opening to reveal a large walk-in Store Cupboard fitted with shelving, providing a superb storage space and a handy external door to the side way.
Stairs from Hall to: FIRST FLOOR LANDING
A large Landing with an airing cupboard and the stairs continuing up to the 2nd Floor.
MASTER
Property Features:
These have yet to be provided by the Agent
Property Brochure:
Click link below to see the Property Brochure:
Energy Performance Certificates (EPC):
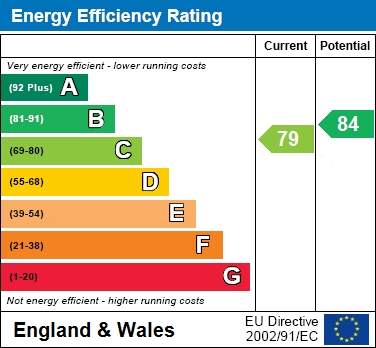
Floorplans:
Click link below to see the Property Brochure:Agent Contact details:
| Company: | Henton Kirkman Residential | |
| Address: | The Horseshoes, 137a High Street, Billericay, Essex, CM12 9AB | |
| Telephone: |
|
|
| Website: | http://www.hentonkirkman.co.uk |
Disclaimer:
This is a property advertisement provided and maintained by the advertising Agent and does not constitute property particulars. We require advertisers in good faith to act with best practice and provide our users with accurate information. WonderProperty can only publish property advertisements and property data in good faith and have not verified any claims or statements or inspected any of the properties, locations or opportunities promoted. WonderProperty does not own or control and is not responsible for the properties, opportunities, website content, products or services provided or promoted by third parties and makes no warranties or representations as to the accuracy, completeness, legality, performance or suitability of any of the foregoing. WonderProperty therefore accept no liability arising from any reliance made by any reader or person to whom this information is made available to. You must perform your own research and seek independent professional advice before making any decision to purchase or invest in overseas property.
