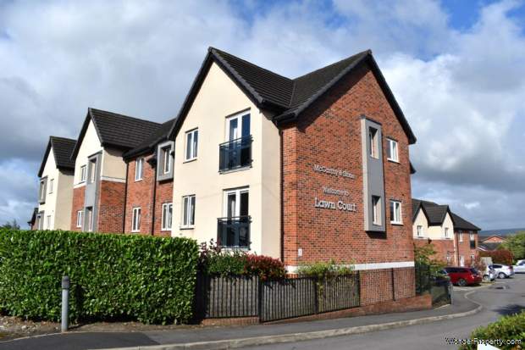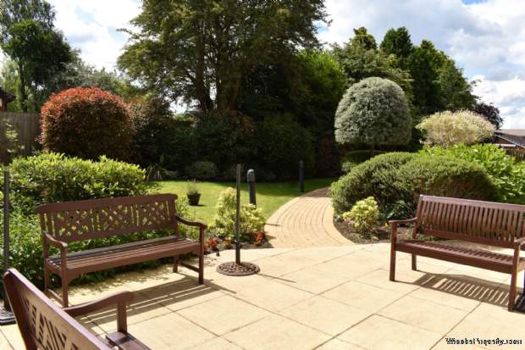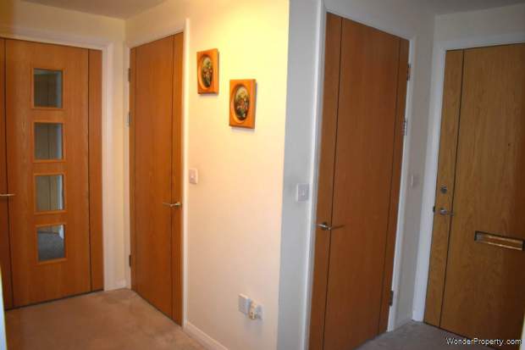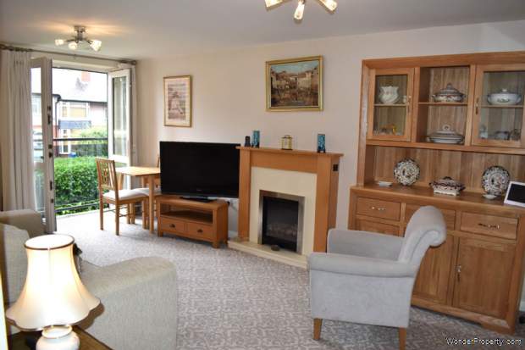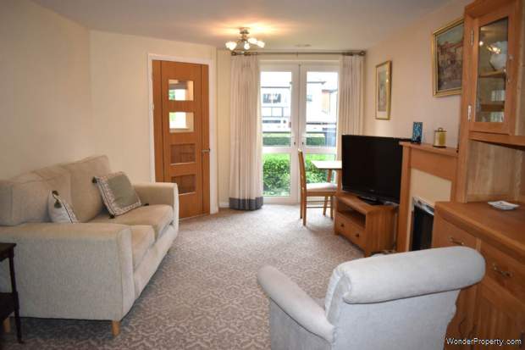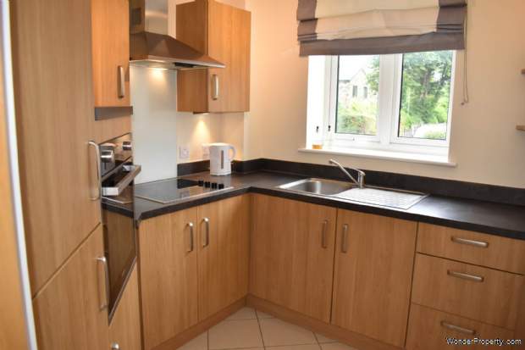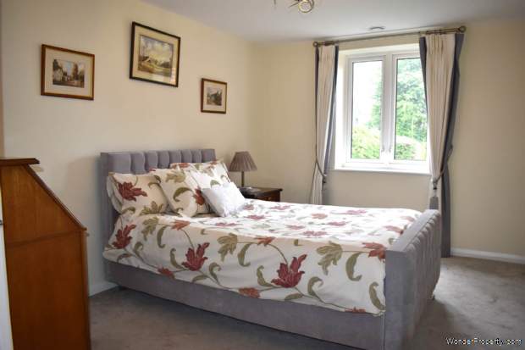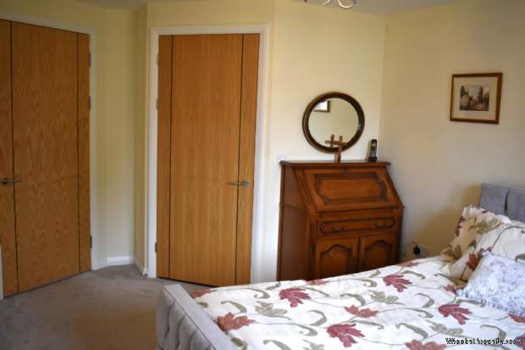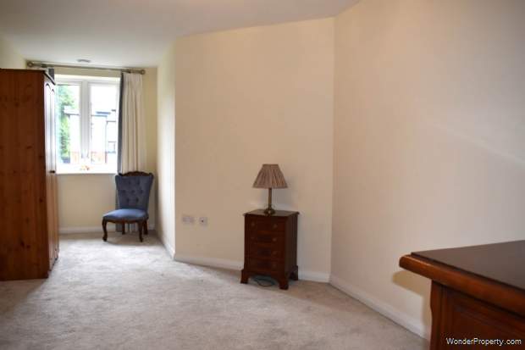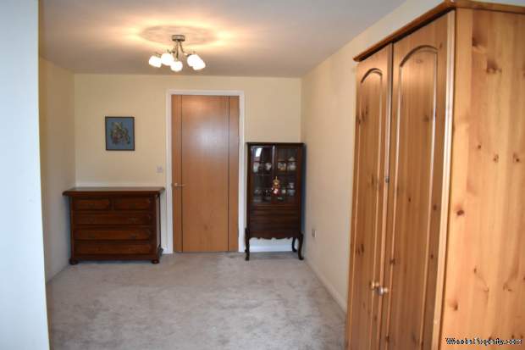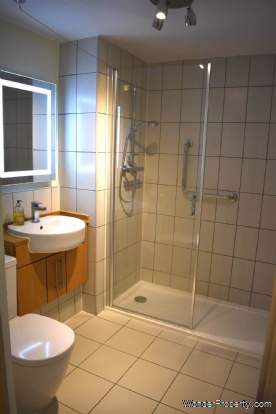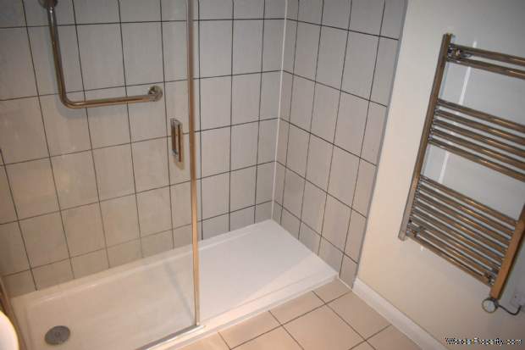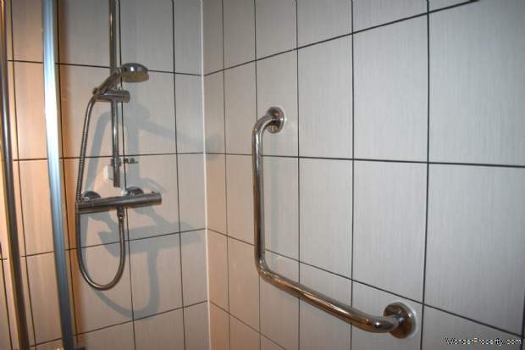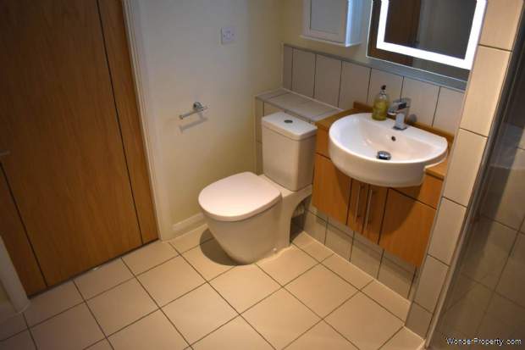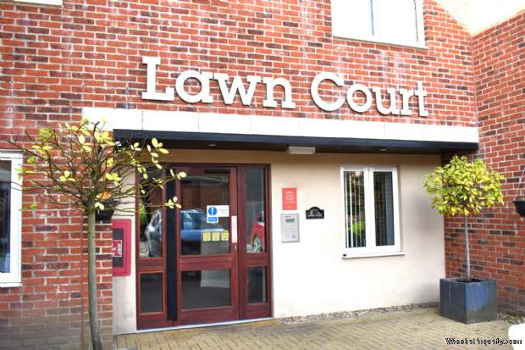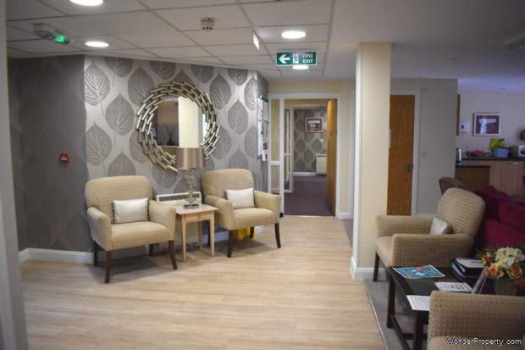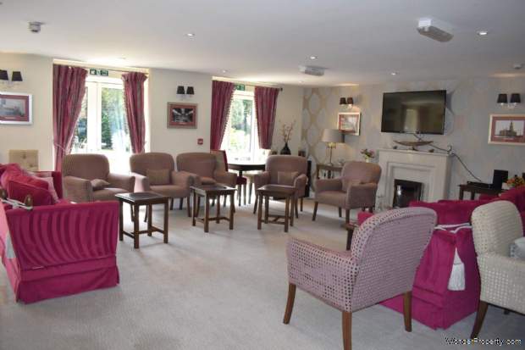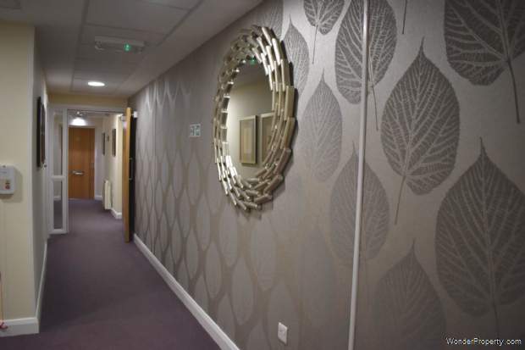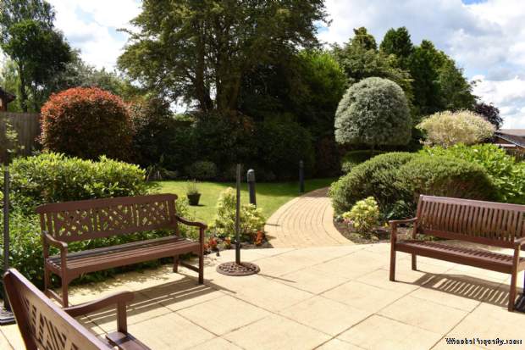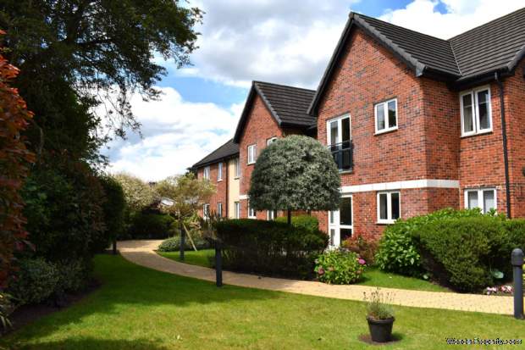2 bedroom property for sale in Bolton
Price: £250,000
This Property is Markted By :
Whittakers Estate Agents
125 Lea Gate, Harwood, Bolton, Greater Manchester, BL2 4BQ
Property Reference: 1581
Full Property Description:
Hall - 11'0" (3.35m) x 4'0" (1.22m)
The hall is carpeted and has doors into the lounge, both bedrooms, the shower room, storage cupboard and the utility/storage cupboard.
Lounge/Diner - 12'11" (3.94m) x 18'2" (5.54m)
The lounge is a good size, nice and bright and has French Doors opening to a modern glazed Juliette balcony. It is carpeted and has glazed doors into the kitchen and the hallway. Door into the study.
Study - 10'1" (3.07m) Max x 4'5" (1.35m)
The study is accessed from the lounge, is carpeted and is fitted with shelving and a large storage cupboard.
Kitchen - 7'6" (2.29m) x 7'9" (2.36m) Irregular Shape
Well designed modern kitchen fitted with Beech wall and base units with black laminate worktops. Built in ceramic hob with a white glass splashback and a stainless steel extractor above. The built in single electric oven is at waist height, so no bending or stretching. There is an integrated fridge and an integrated freezer. Single bowl stainless steel sink with lever operated mixer tap, and a window above on the side elevation. Modern under cupboard lighting and a tiled floor for easy cleaning.
Master Bedroom - 9'9" (2.97m) x 11'11" (3.63m)
The master bedroom is a good size and has space for additional furniture. It is carpeted and has a window on the side elevation and a door to the walk in wardrobe.
Walk In Wardrobe - 5'7" (1.7m) x 3'6" (1.07m)
Located in the master bedroom is a fantastic walk in wardrobe with a clothes rail and a parcel shelf. It offers lots of storage for clothes, suitcases etc.
2nd Bedroom - 9'3" (2.82m) Max x 18'3" (5.56m) Irregular Shape
Is another double bedroom. It is carpeted and has a window on the side elevation.
Shower Room - 7'3" (2.21m) x 7'0" (2.13m)
Absolutely brilliant! The shower room is mainly tiled and is fitted with a modern white 3 piece suite comprising of:- wash basin in a vanity unit with an illuminate mirror above, WC, and a walk in double size shower with a glass shower screen. The shower itself is thermostatic and there is a grab rail on the wall for safety. There is a chrome heated towel rail and tiled flooring.
Utility/Storage - 6'2" (1.88m) x 4'5" (1.35m)
This is a really useful space and the washer is located here which is included in the sale. It has shelving for towels etc. and is the perfect place for your vacuum, ironing board etc. Lots of space for additional storage too.
Storage Cupboard - (Not included in floor area) - 2'2" (0.66m) x 4'5" (1.35m)
Located in the hall.
Car Parking
There is 1 car parking space available with this apartment (optional) the cost of which is ?250pa.
Service Charge
The service charge is ?398.19 per month, which equates to ?4,778.30 pa.
Ground Rent
The ground rent is ?495 pa (?247.50 due every 6 months). The ground rent review date is 2031.
General Information
Lawn Court was built by McCarthy & Stone and opened it`s doors to residents in 2016.
This beautiful development is everything you could wish for. There is a house manager on hand during the day to offer help and support. Pets are welcome. There is an intercom entry system and a 24hr emergency call system. There is also a guest suite for when
Property Features:
- NO UPWARD CHAIN
- LUXURY RETIREMENT LIVING
- EXCLUSIVELY FOR THE OVER 60`S
- WALKING DISTANCE TO HARWOOD CENTRE
- STUNNING SHOWER ROOM
- WALK IN WARDROBE TO MASTER
- HOMEOWNERS LOUNGE
- ALL ELECTRIC, UPVC DG, LIFT, EPC RATING B
Property Brochure:
Click link below to see the Property Brochure:
Energy Performance Certificates (EPC):
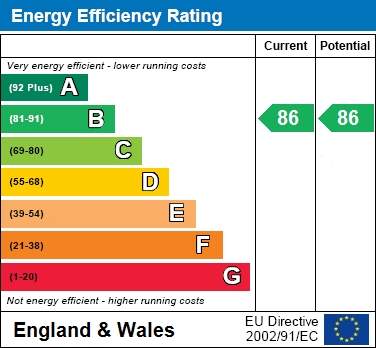
Floorplans:
Click link below to see the Property Brochure:Agent Contact details:
| Company: | Whittakers Estate Agents | |
| Address: | 125 Lea Gate, Harwood, Bolton, Greater Manchester, BL2 4BQ | |
| Telephone: |
|
|
| Website: | http://www.whittakersestateagents.co.uk |
Disclaimer:
This is a property advertisement provided and maintained by the advertising Agent and does not constitute property particulars. We require advertisers in good faith to act with best practice and provide our users with accurate information. WonderProperty can only publish property advertisements and property data in good faith and have not verified any claims or statements or inspected any of the properties, locations or opportunities promoted. WonderProperty does not own or control and is not responsible for the properties, opportunities, website content, products or services provided or promoted by third parties and makes no warranties or representations as to the accuracy, completeness, legality, performance or suitability of any of the foregoing. WonderProperty therefore accept no liability arising from any reliance made by any reader or person to whom this information is made available to. You must perform your own research and seek independent professional advice before making any decision to purchase or invest in overseas property.
