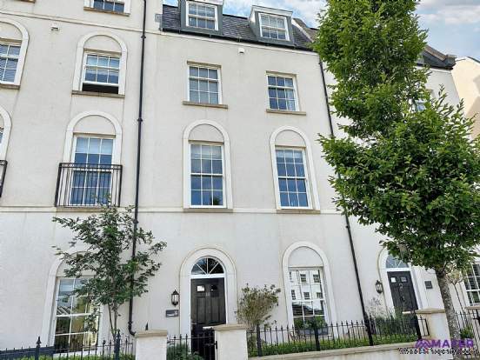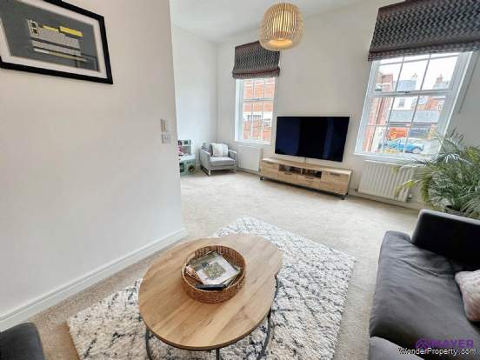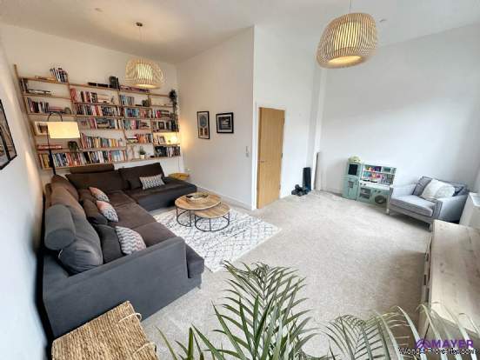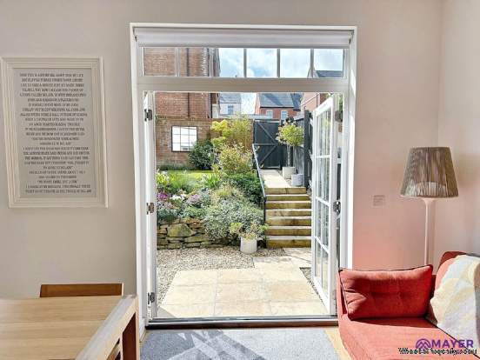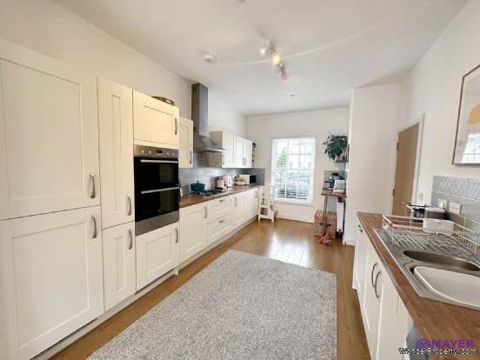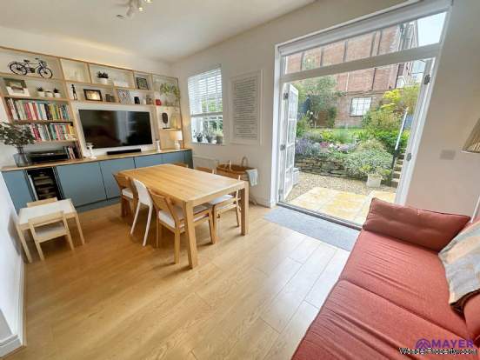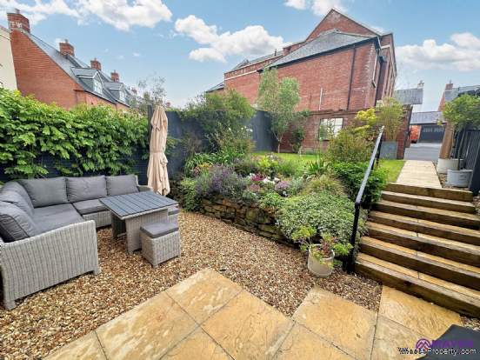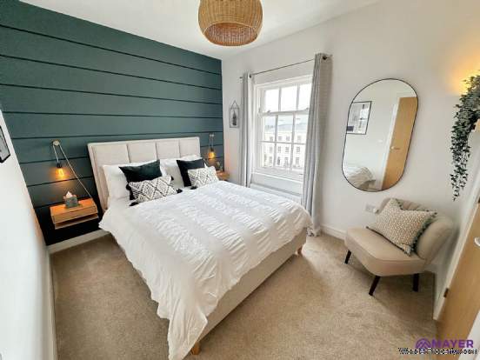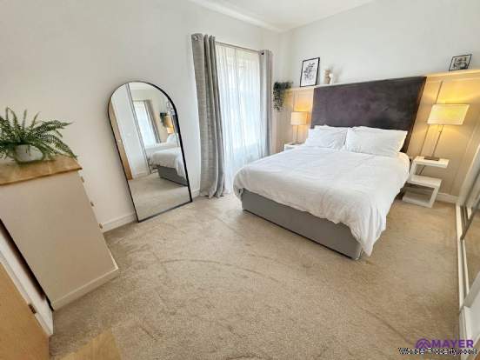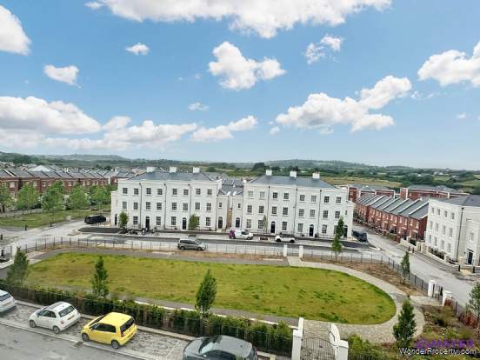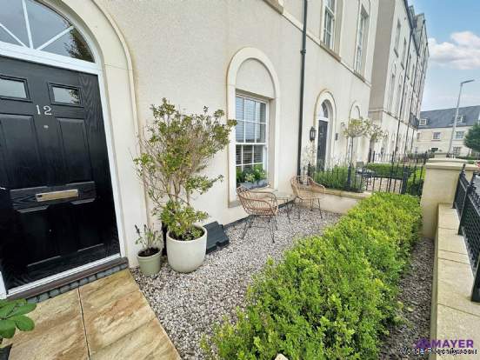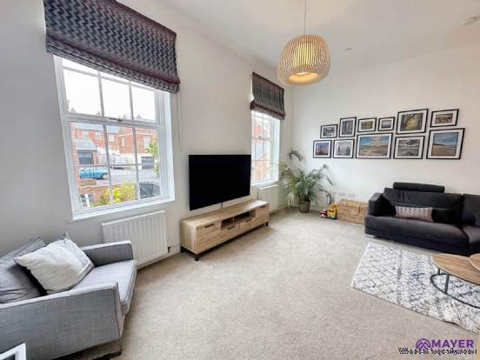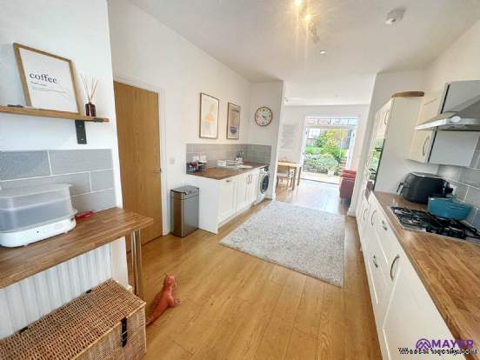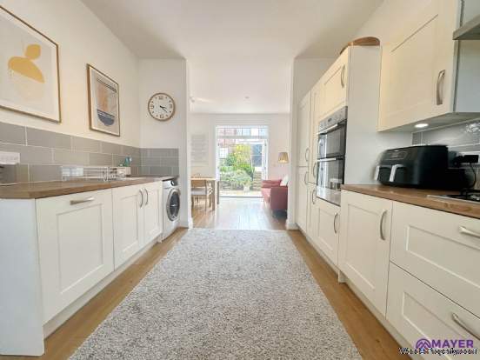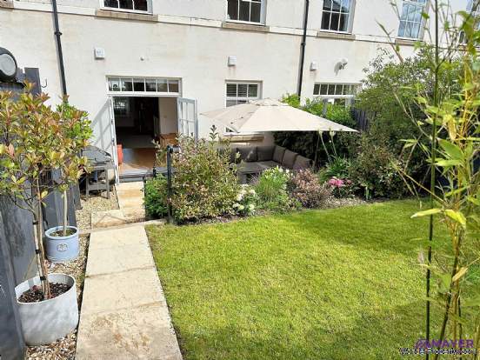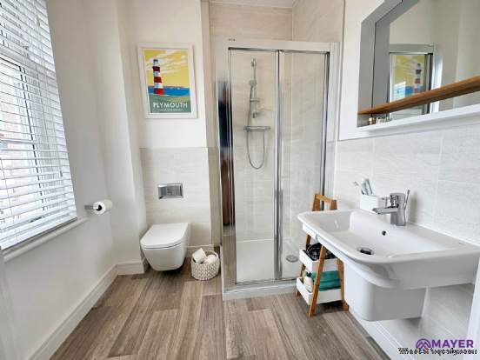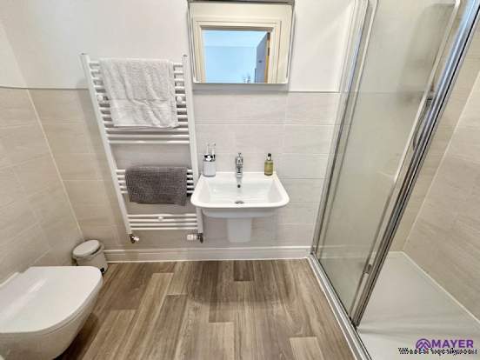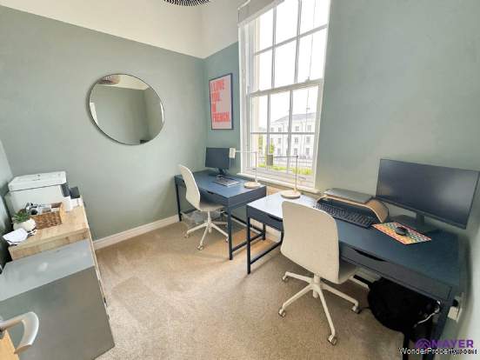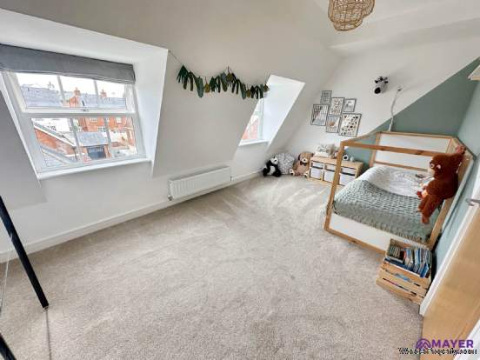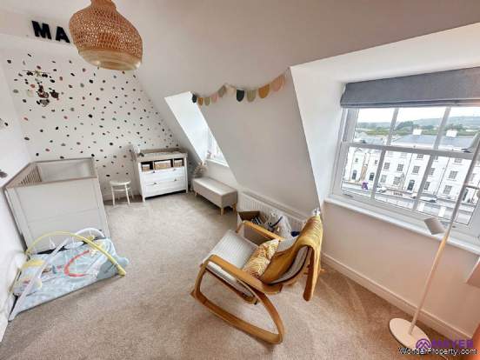4 bedroom property for sale in Plymouth
Price: £410,000
This Property is Markted By :
Mayer Estate Agents
10 Fairfield, Plymouth, Devon, PL7 4DT
Property Reference: 1928
Full Property Description:
Ground floor
Entrance hallway
You enter the property into the open and expansive hallway which provides entry to the downstairs cloakroom and the kitchen/dining/living space and has an ascending staircase to the first floor. It has a beautiful solid wooden floor giving the house a grand feel. The hallway also has ideal storage as it has two cupboards, one being under the stairs, perfect for putting coats and shoes in.
Cloakroom
The downstairs cloakroom accessed via the hallway is ideal for any family home and is great when having family and friends round. There is a low level WC, wash hand basin and a radiator.
Kitchen/Dining/Living space
The kitchen is an excellent size and would be perfect for preparing meals for the family. A great amount of work surface space would make preparing multiple meals easy. It has plenty of built-in appliances, including a double oven, hob, fridge/freezer, extractor fan, dishwasher, sink with drainer and washing machine. The storage units are white with a wooden work surface top giving the kitchen a fresh, modern feel. The kitchen seamlessly leads onto the dining room/living space, giving it an open feel and makes it a great space for hosting guests.
Dining room/living space
The dining room/living space (adjoining the kitchen) is a brilliant size and has enough room for a large dining table and a snug area big enough for a sofa. There are additional cupboards for further storage space and an area perfect for a media wall storing all the families ipads and books. The proportions of this space and its seamless flow to the kitchen and garden, makes it a great family room and a real hub of the home. The french doors leading out to the garden make the outside space an integral space to the home especially useful throughout the summer months.
First floor
Landing
The landing on the first floor offers access to the lounge and office/bedroom 5 and the ascending stairs to the next floor.
Lounge
This is a magnificent space; the double aspect and high ceilings exude a feeling of space and openness. It is ready for some cosy furniture to slot straight in due to its already homely and modern decor. This would be perfect space to retreat to of an evening with loved ones cosying up watching a good film and benefits a pleasant outlook over the garden and beyond.
Study
This room would be perfect as either a study or as a fifth bedroom. The large window w
Property Features:
- FOUR BEDROOM PROPERTY
- OFFICE
- STUNNING OPEN PLAN KITCHEN/DINER/FAMILY ROOM
- GENEROUS LOUNGE
- TWO ENSUITES, FAMILY BATHROOM AND WC
- TWO GARAGES & PARKING SPACE
- SOUTH FACING GARDEN
- LOVELY VIEWS
- BEAUTIFULLY PRESENTED THROUGHOUT
Property Brochure:
Click link below to see the Property Brochure:
Energy Performance Certificates (EPC):
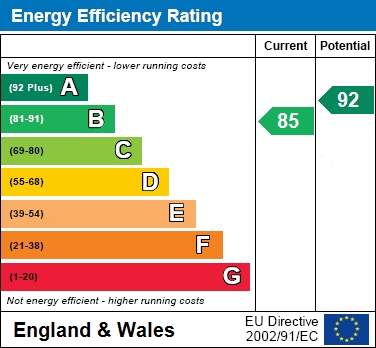
Floorplans:
Click link below to see the Property Brochure:Agent Contact details:
| Company: | Mayer Estate Agents | |
| Address: | 10 Fairfield, Plymouth, Devon, PL7 4DT | |
| Telephone: |
|
|
| Website: | http://www.mayerestateagents.co.uk |
Disclaimer:
This is a property advertisement provided and maintained by the advertising Agent and does not constitute property particulars. We require advertisers in good faith to act with best practice and provide our users with accurate information. WonderProperty can only publish property advertisements and property data in good faith and have not verified any claims or statements or inspected any of the properties, locations or opportunities promoted. WonderProperty does not own or control and is not responsible for the properties, opportunities, website content, products or services provided or promoted by third parties and makes no warranties or representations as to the accuracy, completeness, legality, performance or suitability of any of the foregoing. WonderProperty therefore accept no liability arising from any reliance made by any reader or person to whom this information is made available to. You must perform your own research and seek independent professional advice before making any decision to purchase or invest in overseas property.
