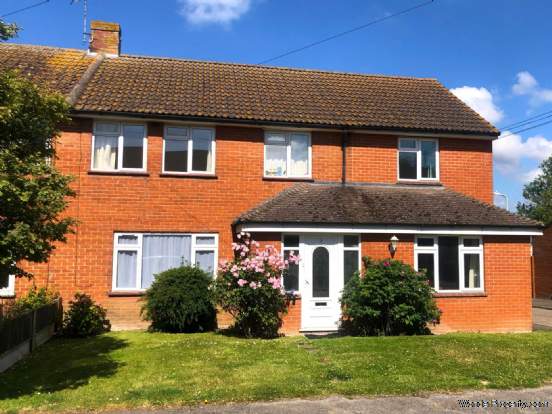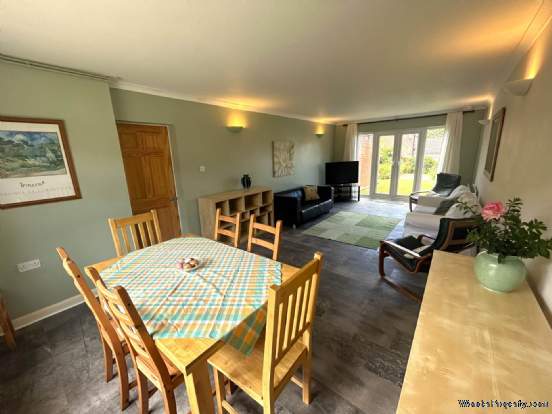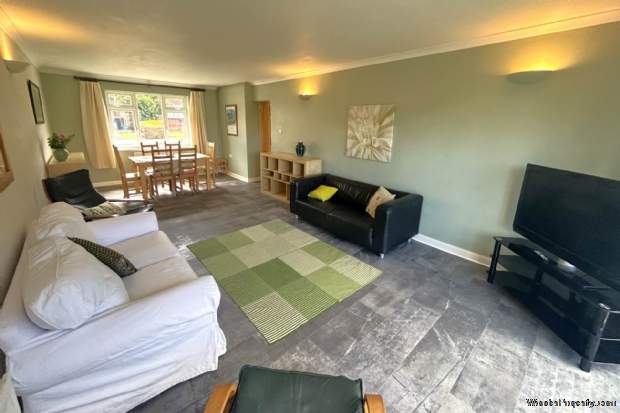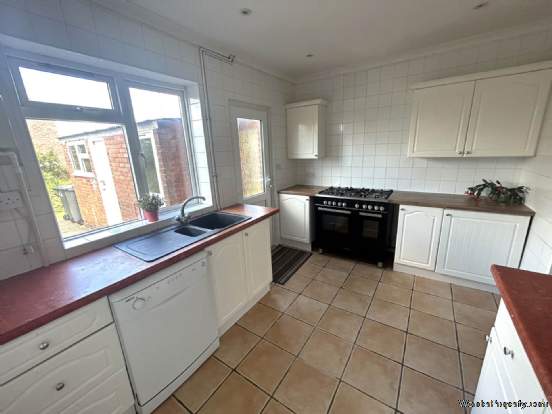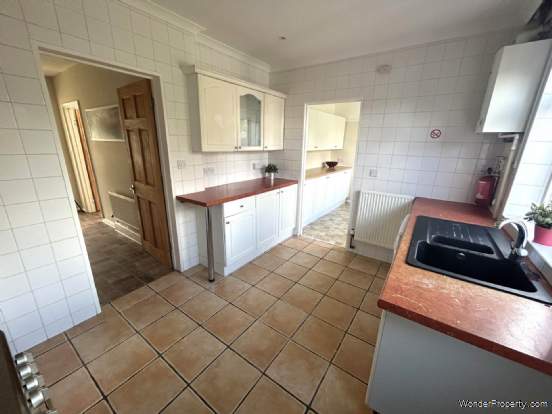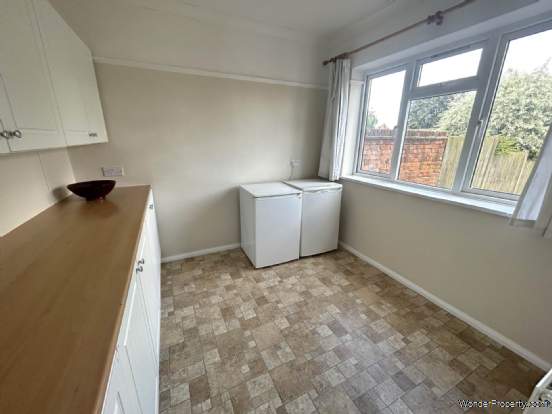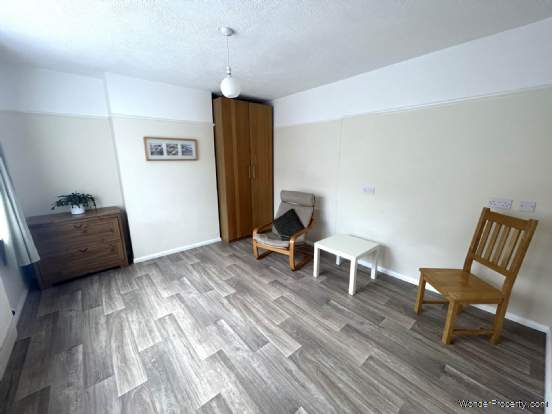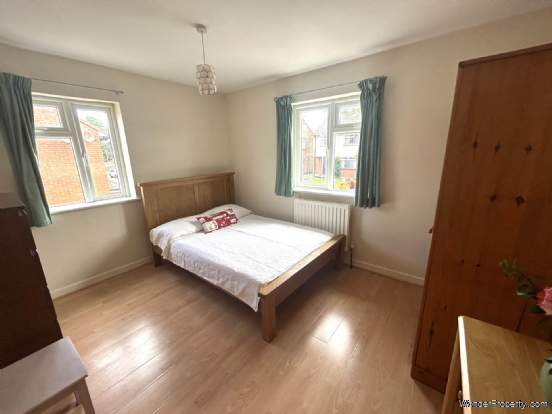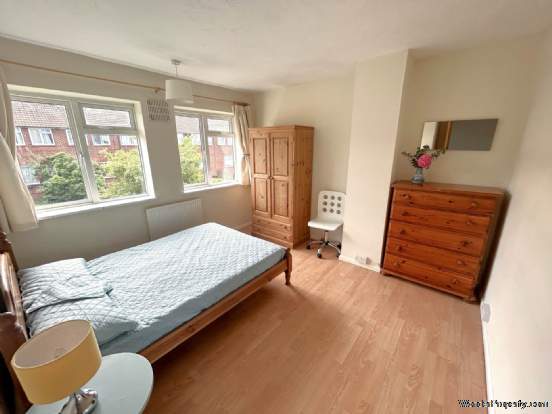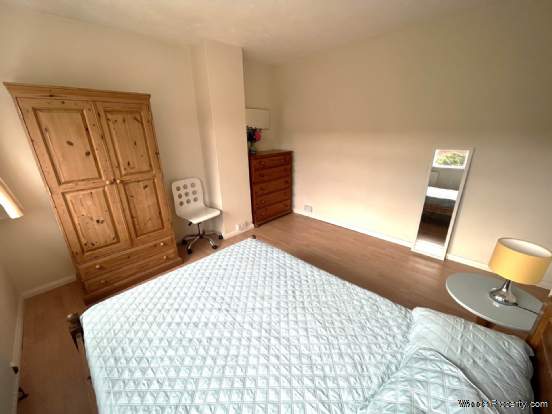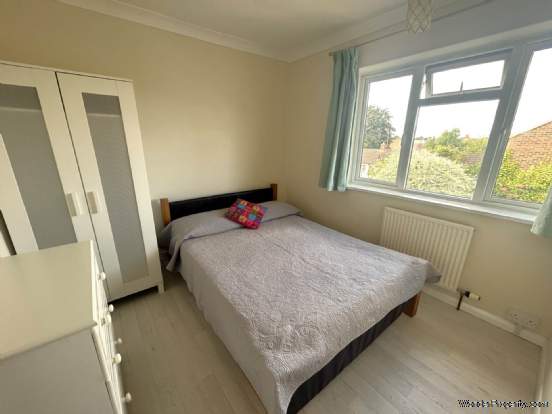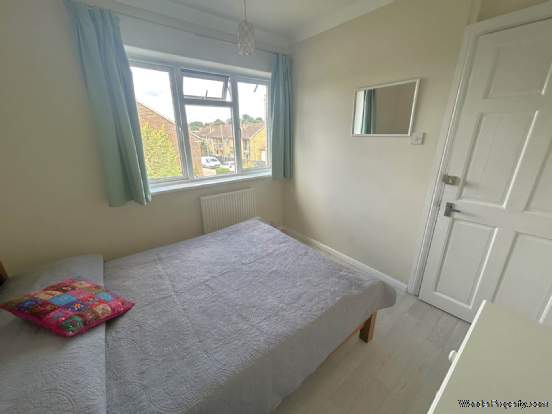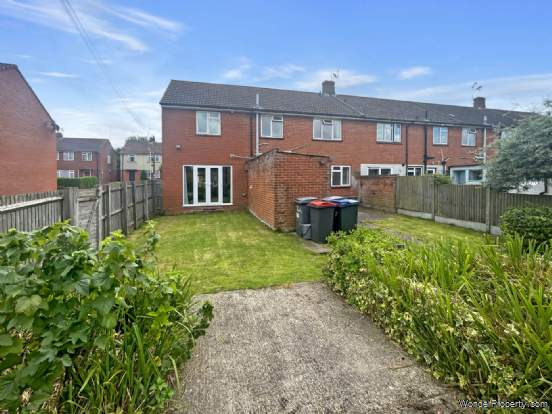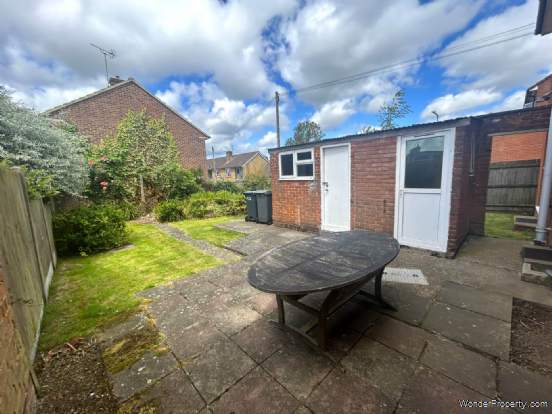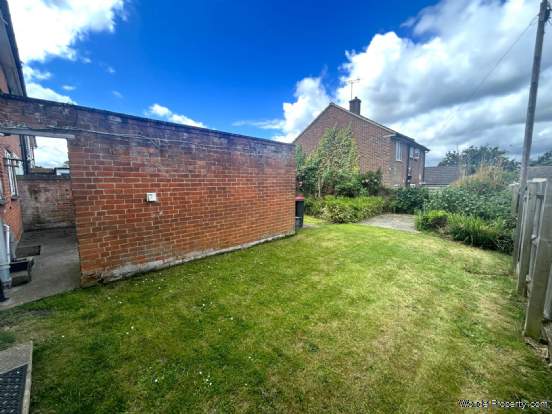5 bedroom property for sale in Canterbury
Price: £375,000
This Property is Markted By :
Page and Co
15 Dover Street, Canterbury, Kent, CT1 3HD
Property Reference: 2207
Full Property Description:
Cumberland Avenue is located in a popular residential area, close to a number of excellent schools which include Barton Court Grammar School, both of the Langton Grammar Schools, St. Anselm`s and the new Barton Manor School. There is also a primary school and nursery within walking distance as well as Canterbury College.
The property has been well-cared-for by its current owner, who has enjoyed successfully letting it as a six-bedroom HMO for professionals. For any investors interested in adding a successful HMO to their portfolio, its licence was renewed at the start of this year. It is currently empty, and ready for new owners to take occupation.
It is an attractive property, with a red brick fa?ade and a neatly kept front garden which has the potential to be turned into off-road parking, subject to any necessary planning permissions. The front door opens into a spacious porch area which flows into a large hallway with a door to the left opening into a reception room and a door to the right opening into a very spacious, double-aspect lounge/diner with French doors out to the garden. There is a good-sized kitchen to the rear of the property, which is currently separated into two areas but could be opened up to create a larger, more open kitchen if someone wanted or it is perfect as a utility room. The kitchen has plenty of storage cupboards and surface space and there is a large cooker with a five-ring gas hob, as well as freestanding appliances including a dishwasher.
Upstairs, there are five well-proportioned bedrooms, four of which are doubles. There is a family bathroom, which is nicely presented and has a white suite consisting of a WC, wash basin and shower unit. There is an additional WC as well as a small room with a shower unit in.
Outside, there is a good-sized garden which is mainly laid to lawn with a patio area. The garden is safe and secure, so is perfect for children and pets. There is also an outbuilding, which is sectioned into two areas, one for storage and the other area is currently being used as a utility area. There is a gate providing side access to the property.
There is a dropped kerb to the front of the property and someone may want to create a driveway but for the meantime, residents will be able to park on the road where there is plenty of free on-street parking available. Someone may want to look into creating off-road parking to the front of the property but for the meantime, residents will be able to park on the road where there is plenty of free on-street parking available.
This is an affordable, fantastic sized family home which is not to be missed.
LOCATION:
The property is located on Canterbury`s south-east side, close to New Dover Road. It is within walking distance to the bustling City Centre, which is home to a variety of shops, restaurants and treasured landmarks including the stunning Cathedral and the Marlowe Theatre.
It is a popular area with families due to the close proximity of excellent schools and Canterbury College. It is also within walking distance of two of Canterbury`s universities, Christchurch and UCA.
Lounge/Diner - 26'0" (7.92m) x 13'0" (3.96m)
Kitchen - 12'0" (3.66m) x 8'8" (2.64m)
Kitchen Area 2/Utility - 8'8" (2.64m) x 8'5" (2.57m)
Reception Room - 14'0" (4.27m) x 11'5" (3.48m)
Bedroom One - 12'2" (3.71m) x 10'2" (3.1m)
Bedroom Two - 11'5" (3.48m) x 10'9" (3.28m)
Bedroom Three - 10'2" (3.1m) x 9'0" (2.74
Property Features:
- Council Tax Band B
- Dropped Kerb & Potential For Driveway
- Two Reception Rooms
- Large Lounge/Diner
- Four Double Bedrooms
- Good-Sized Garden
- Quiet Residential Area
- Walking Distance to City Centre
- Close to Excellent Schools Including Barton Court Grammar
- No Forward Chain
Property Brochure:
Click link below to see the Property Brochure:
Energy Performance Certificates (EPC):
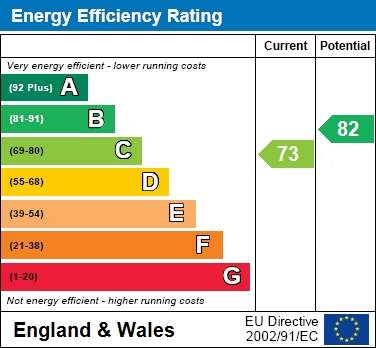
Floorplans:
Click link below to see the Property Brochure:Agent Contact details:
| Company: | Page and Co | |
| Address: | 15 Dover Street, Canterbury, Kent, CT1 3HD | |
| Telephone: |
|
|
| Website: | http://www.pageandcopropertyservices.co.uk |
Disclaimer:
This is a property advertisement provided and maintained by the advertising Agent and does not constitute property particulars. We require advertisers in good faith to act with best practice and provide our users with accurate information. WonderProperty can only publish property advertisements and property data in good faith and have not verified any claims or statements or inspected any of the properties, locations or opportunities promoted. WonderProperty does not own or control and is not responsible for the properties, opportunities, website content, products or services provided or promoted by third parties and makes no warranties or representations as to the accuracy, completeness, legality, performance or suitability of any of the foregoing. WonderProperty therefore accept no liability arising from any reliance made by any reader or person to whom this information is made available to. You must perform your own research and seek independent professional advice before making any decision to purchase or invest in overseas property.
