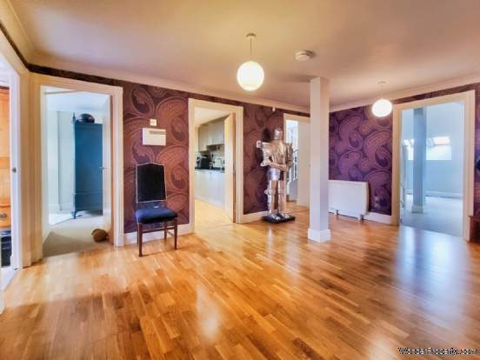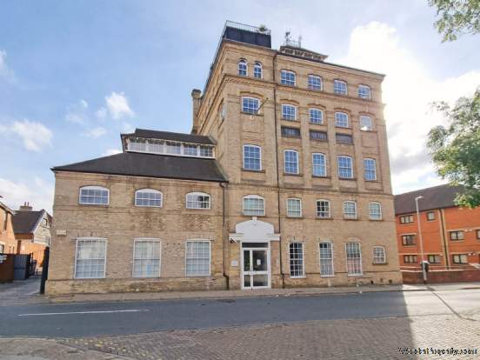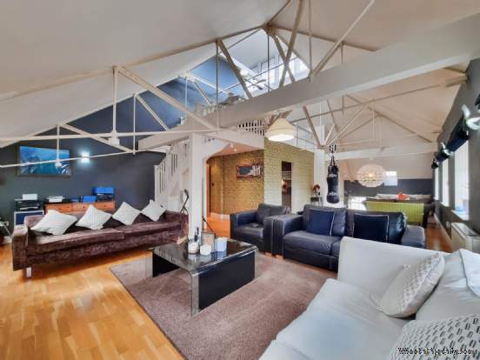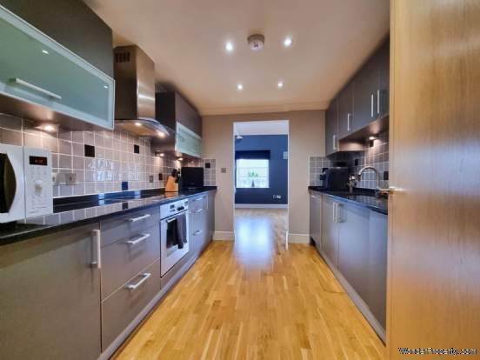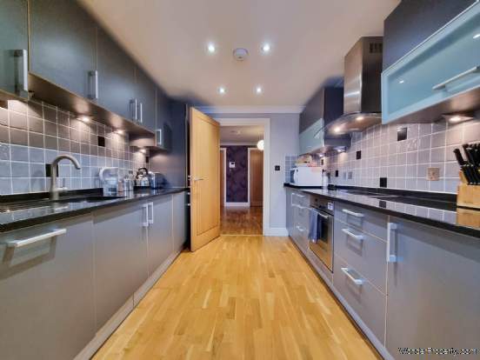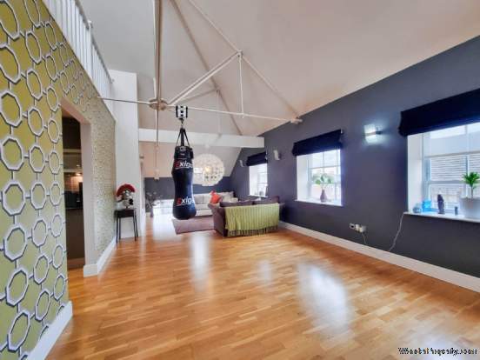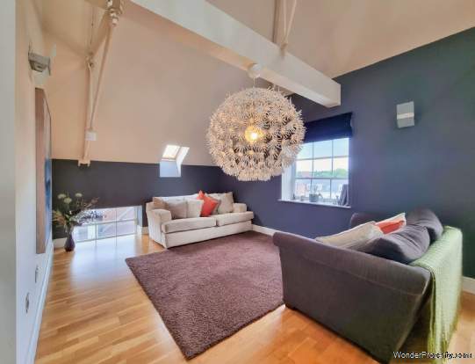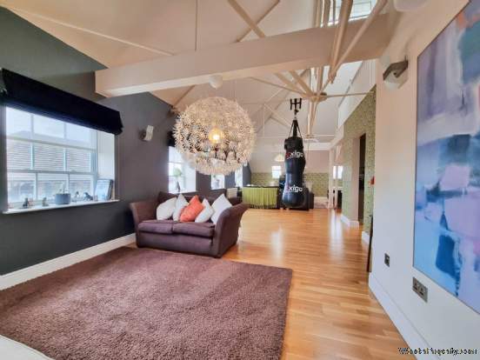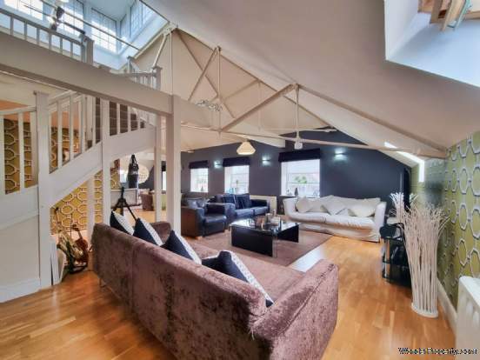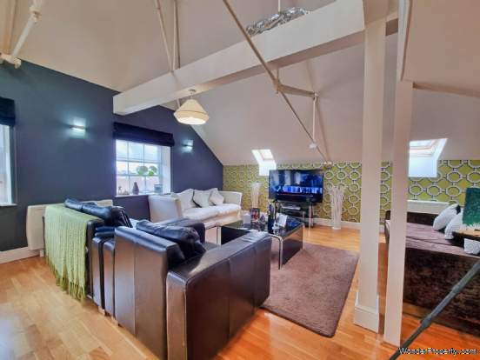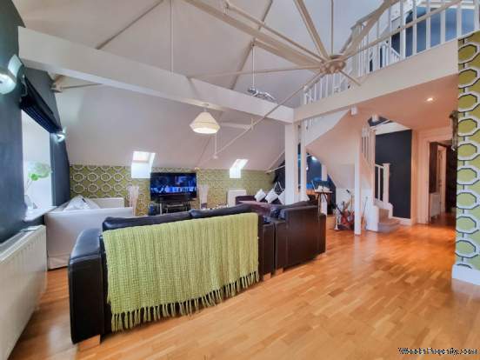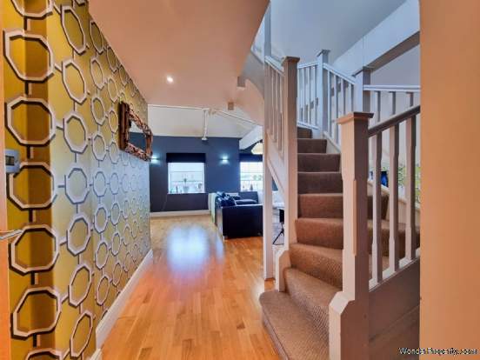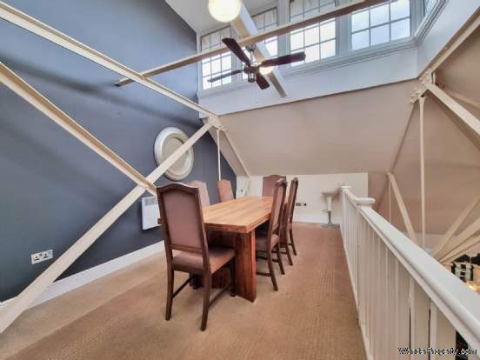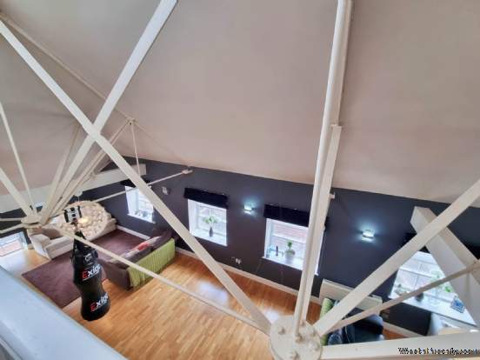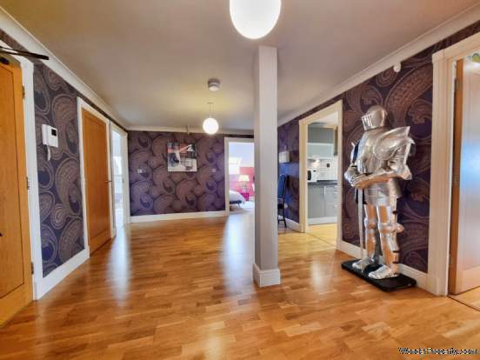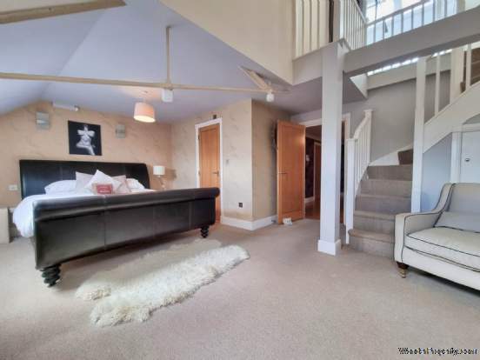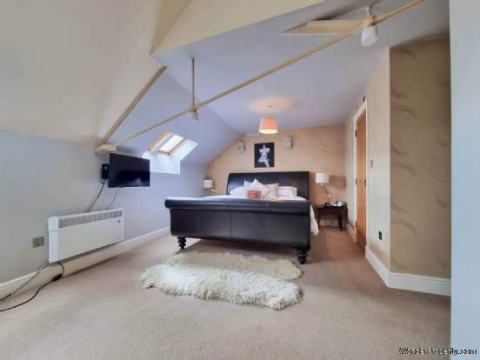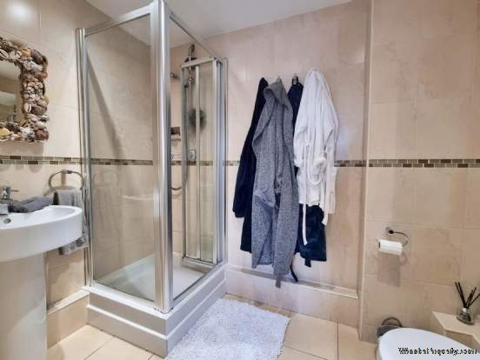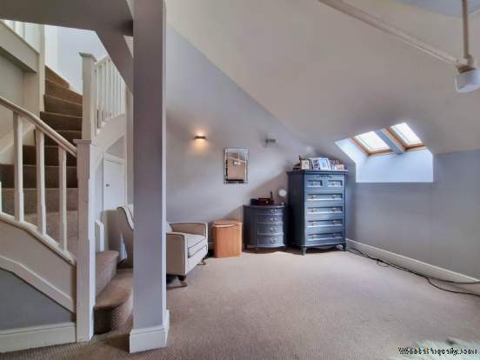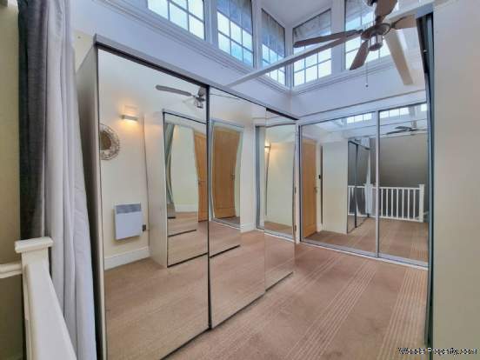3 bedroom property for sale in Ipswich
Price: £335,000
This Property is Markted By :
Riverdale Estates
10 Wherry Lane, Ipswich, Suffolk, IP4 1LG
Property Reference: 2193
Full Property Description:
This former Brewery underwent redevelopment in 2004 and has been converted to a selection of high quality executive apartments.
Lift and stairs provide access to the fourth floor where this STUNNING Penthouse is located.
On entry in to the apartment there is a HUGE entrance hall with all rooms leading off, and a large storage airing cupboard.
The spacious master bedroom has ensuite shower room, Velux style windows and stairs leading up to mezzanine dressing room and loft space. The second and third bedrooms are on the opposite side of the hallway and both are good sized doubles with Velux style windows allowing plenty of light in to each room.
The bathroom is accessible from both the hallway and second bedroom, and features bath with separate shower cubicle, wash basin, toilet and heated towel rail. Both bathroom and ensuite are similar in design, with fully tiled walls and flooring.
The modern galley style kitchen is accessible from both the hallway and reception room. There are several contemporary style wall and base units, some housing integrated appliances such as dishwasher. fridge freezer, washer dryer and electric oven and hob. The work tops are elegant and hard wearing granite.
Through the kitchen leads to the 40ft long, L-shaped reception room which has double height ceiling with exposed steel framework. This vast room provides an EXCEPTIONAL SPACE, with triple aspect windows to allow in plenty of natural daylight, and makes fantastic space for entertaining friends and family! In addition there are stairs leading up to second mezzanine reception room, which would make a superb home office space as it has even more windows in the turret of the building.
Hard wood flooring throughout all living areas, carpets to bedrooms, electric heating, double glazing.
This superb penthouse also benefits from allocated parking space in the secure car park downstairs, and a lockable caged storage unit in the original brewery cellar below the building.
NOT TO BE MISSED!
Sitting/Dining Room - 40'1" (12.22m) Max x 22'2" (6.76m) Max
Mezzanine Study - 16'4" (4.98m) x 9'3" (2.82m)
Kitchen - 10'4" (3.15m) x 8'9" (2.67m)
Bedroom One - 19'5" (5.92m) x 15'1" (4.6m)
Mezzanine Dressing Room - 13'2" (4.01m) x 8'1" (2.46m)
Bedroom Two - 14'5" (4.39m) x 9'7" (2.92m)
Bedroom Three - 12'9" (3.89m) x 7'9" (2.36m) Min
Bathroom - 13'5" (4.09m) x 5'7" (1.7m)
Ensuite - 8'8" (2.64m) x 4'7" (1.4m)
Notice
Please note we have not tested any apparatus, fixtures, fittings, or services. Interested parties must undertake their own investigation into the working order of these items. All measurements are approximate and photographs provided for guidance only.
Council Tax
Ipswich Borough Council, Band F
Ground Rent
?125.00 Yearly
Service Charge
?3,400.00 Yearly
Lease Length
108 Years
Utilities
Electric: Mains Supply
Gas: None
Water: Mains Supply
Sewerage: Mains Supply
Broadband: FTTP
Telephone: Landline
Other Items
Heating: Electric Heaters
Garden/Outside Space: No
Parking: Yes
Garage: No
Property Features:
- 1943sqft Duplex Penthouse Apartment
- Magnificent Reception Room
- Mezzanine Level Home Office
- Three Double Bedrooms
- Mezzanine Level Dressing Room
- Loft Storage
- Additional Cage Storage To Cellar
- Allocated Secure Parking
- High Quality Finish Throughout
- No Onward Chain
Property Brochure:
Click link below to see the Property Brochure:
Energy Performance Certificates (EPC):
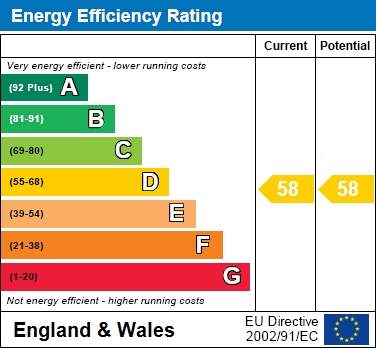
Floorplans:
Click link below to see the Property Brochure:Agent Contact details:
| Company: | Riverdale Estates | |
| Address: | 10 Wherry Lane, Ipswich, Suffolk, IP4 1LG | |
| Telephone: |
|
|
| Website: | http://www.riverdaleestates.co.uk |
Disclaimer:
This is a property advertisement provided and maintained by the advertising Agent and does not constitute property particulars. We require advertisers in good faith to act with best practice and provide our users with accurate information. WonderProperty can only publish property advertisements and property data in good faith and have not verified any claims or statements or inspected any of the properties, locations or opportunities promoted. WonderProperty does not own or control and is not responsible for the properties, opportunities, website content, products or services provided or promoted by third parties and makes no warranties or representations as to the accuracy, completeness, legality, performance or suitability of any of the foregoing. WonderProperty therefore accept no liability arising from any reliance made by any reader or person to whom this information is made available to. You must perform your own research and seek independent professional advice before making any decision to purchase or invest in overseas property.
