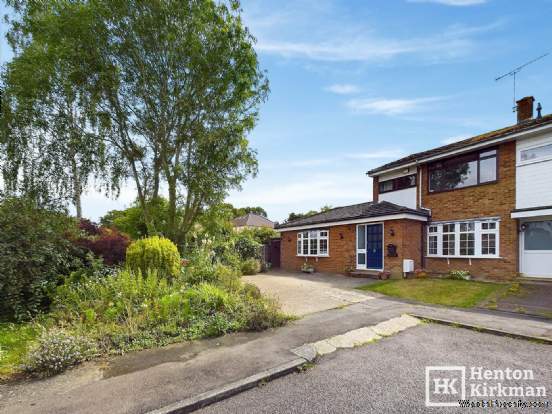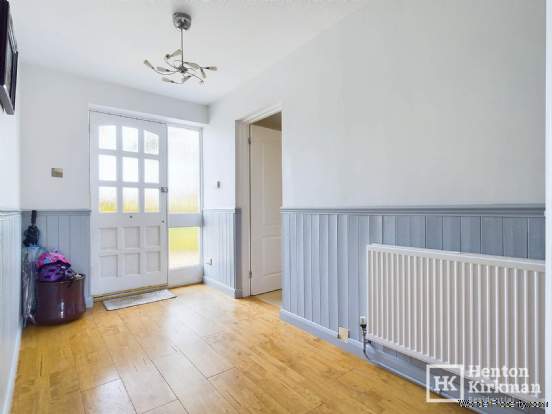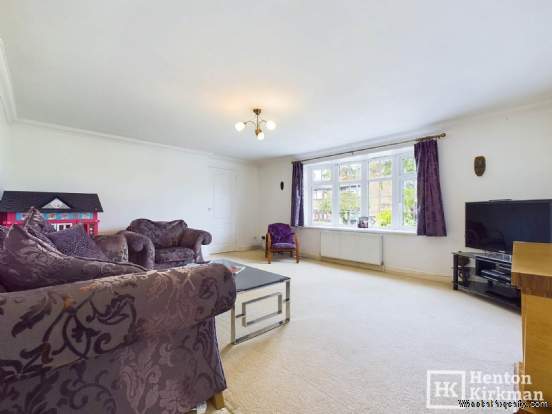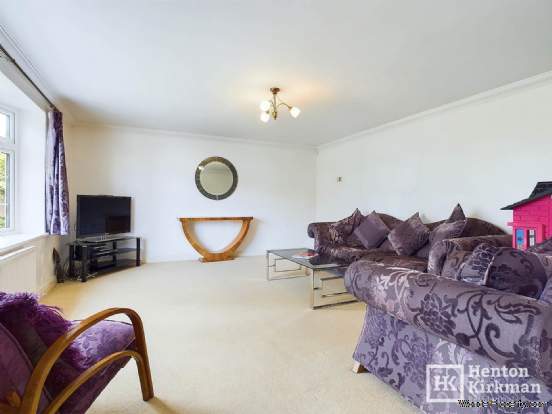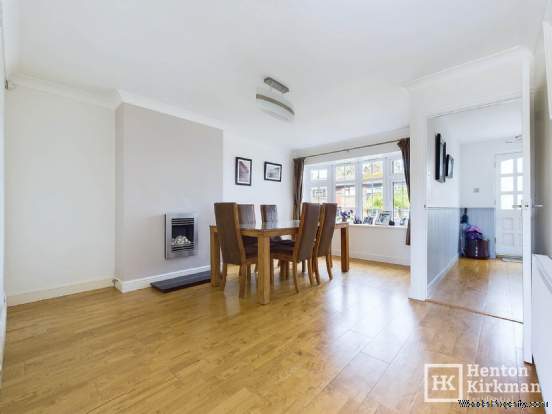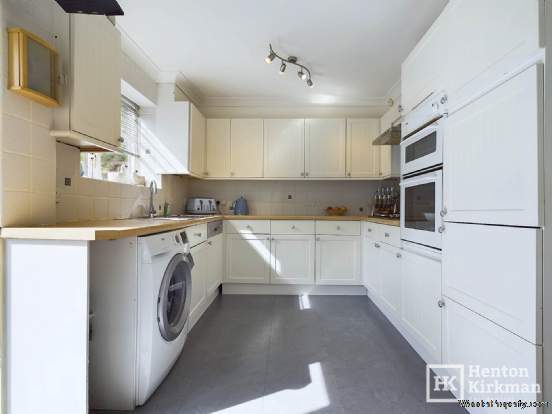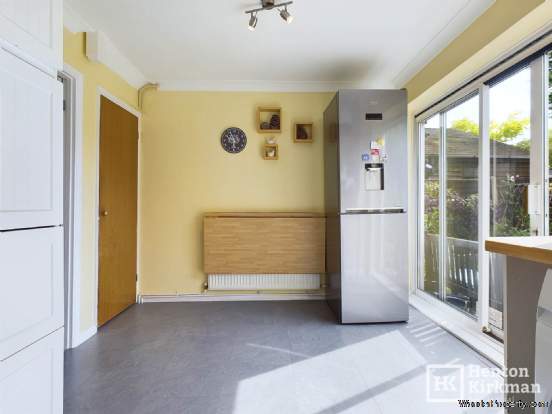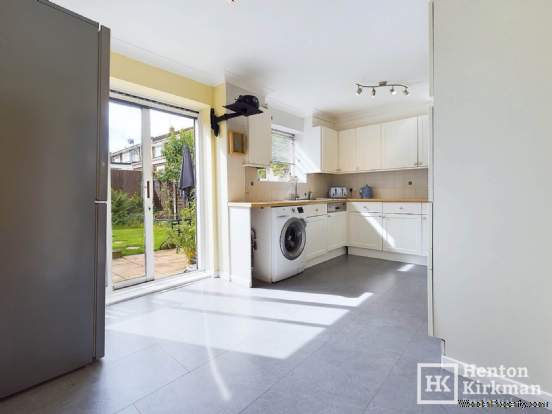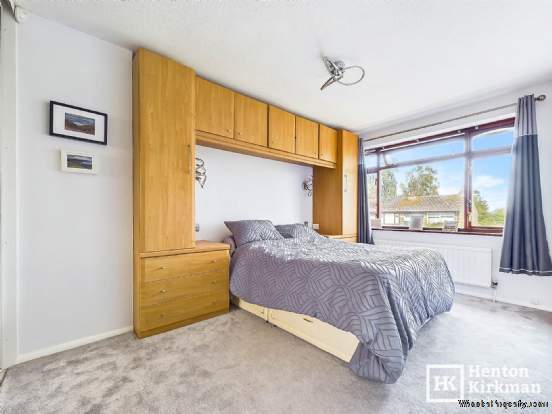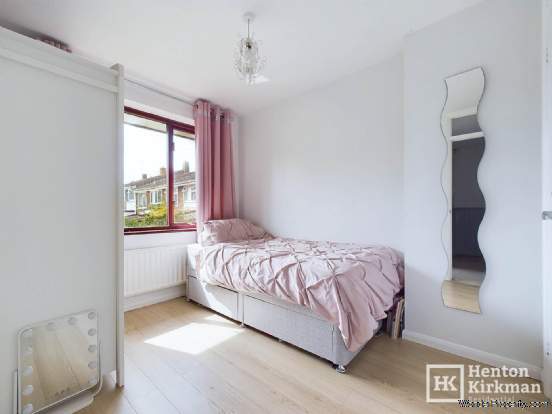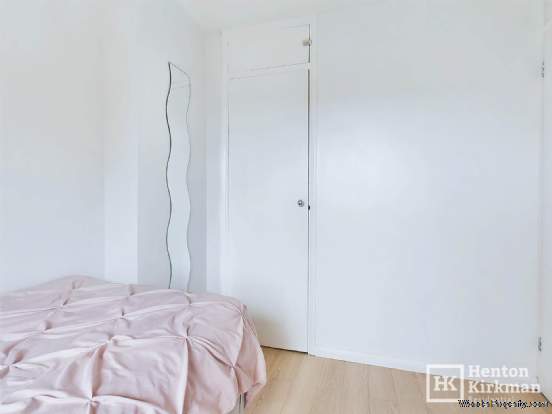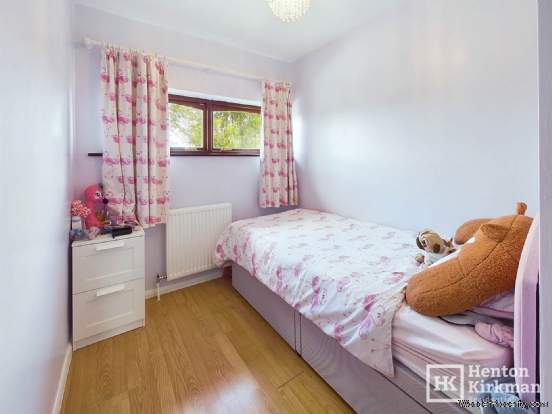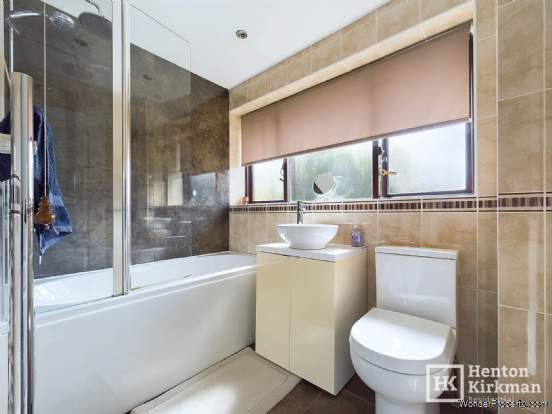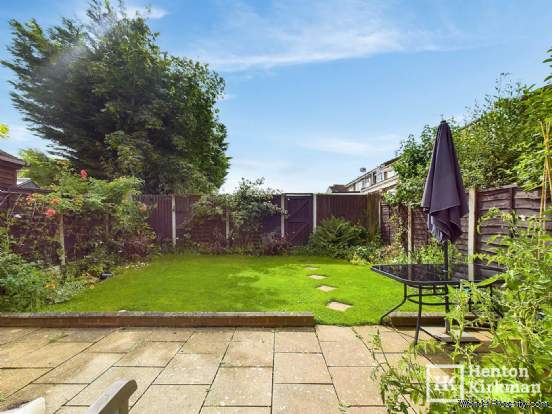3 bedroom property for sale in Billericay
Price: £450,000
This Property is Markted By :
Henton Kirkman Residential
The Horseshoes, 137a High Street, Billericay, Essex, CM12 9AB
Property Reference: 919
Full Property Description:
Falling within the catchment area for the highly regarded Buttsbury Infants & Junior schools, this extended Three Bedroom End Terrace House enjoys the benefit of a wider than normal plot, which gave the space for the building of a large side extension which they now use as the main living room, as well as a 2-Car Front Drive which could be made bigger with the removal of their `wildflower` Front Garden.
The original lounge is now used as a large dining room and the kitchen/diner now a good size kitchen/breakfast room. Upstairs are the three bedrooms and a surprisingly good size family bathroom.
Mayflower High School is an easy 7-8 minute walk for the kids and local shops are just a minute or two further, just past the school.
The outstanding Buttsbury Schools and the 175 acres of Norsey Woods are also both within walking distance - about 0.8 mile, and many residents on the estate are commuters, who use the excellent local bus service to get to the Station.
The Accommodation in more details:
HALLWAY 11ft 3" min x 6ft (3.43m X 1.83m)
A great first impression due to its size and with the attractive wood flooring extending into the dining room (original lounge)
LIVING ROOM 16ft 10" x 14ft 7" (5.13m X 4.45m).
Unique for the houses on this development, this particular property enjoys this side extension created from its almost double width frontage, which has created this huge lounge, with the original lounge now used as a great size dining room.
The large front facing bay window flooding lots of natural light.
DINING ROOM 15ft 7" x 12ft 7" (4.75m X 3.84m)
Originally the lounge, so a very good size and featuring a modern hole-in-the-Wall Gas Fireplace.
Like the living room, it also has a large bay window for maximum light.
KITCHEN/BREAKFAST ROOM 15ft 10" x 8ft 10" (4.83m x 2.69m)
Fitted with a dated but very functional range of white kitchen units topped with beechwood effect worktops and incorporating a built-in Gas Hob with an Extractor Fan above, built-in Oven with Grill, integrated Dishwasher and space for a washing machine.
One of the eye-level units houses the Potterton `Profile` gas boiler and the surprisingly large built-in under stairs cupboard houses a modern electrical consumer unit and the gas meter,.
Also with a fold-down table, modern grey slate effect laminate flooring.
Stairs from hallway to:
FIRST FLOOR LANDING
With a built-in airing cupboard housing the hot water cylinder and over the stair bulkhead, a handy couple of storage cupboards have been built in.
Looking up, the flip-down loft hatch provides access to the loft space.
MASTER BEDROOM 15ft 3" x 8ft 10" minimum (4.65m x 2.69m)
Sizeable double bedroom with a deep pile grey carpet, large 6ft (1.83m) wide built-in wardrobe with mirror fronted sliding doors and an additional range of light oak effect fitted bedroom furniture incorporating wardrobes, chest of drawers incorporating bedside units and handy bridging cupboards = lots of storage!
Only a foot short of being full width, the large front facing window floods in lots of light.
BEDROOM TWO 9ft 8" x 7ft 8" (2.95m X 2.34m)
Rear facing and so enjoying a sunny aspect, this room is notably light and bright, the window nearly 6 foot (1.83m) wide, maximising sunshine.
The measurements exclude a built-in wardrobe which is 3`6" (1.07m) in length.
BEDROOM THREE 9ft 10" x 6ft 7" (3.00m x 2.01m)
A front facing single bedroom with a built-in wardrobe/cupboard.
BATHROOM 7ft 10" x 5ft 5" (2.39m x 1.65m)
A really good size bathroom fitted with
Property Features:
These have yet to be provided by the Agent
Property Brochure:
Click link below to see the Property Brochure:
Energy Performance Certificates (EPC):
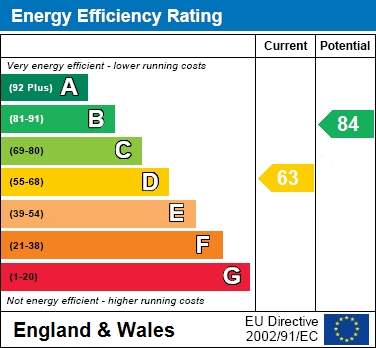
Floorplans:
Click link below to see the Property Brochure:Agent Contact details:
| Company: | Henton Kirkman Residential | |
| Address: | The Horseshoes, 137a High Street, Billericay, Essex, CM12 9AB | |
| Telephone: |
|
|
| Website: | http://www.hentonkirkman.co.uk |
Disclaimer:
This is a property advertisement provided and maintained by the advertising Agent and does not constitute property particulars. We require advertisers in good faith to act with best practice and provide our users with accurate information. WonderProperty can only publish property advertisements and property data in good faith and have not verified any claims or statements or inspected any of the properties, locations or opportunities promoted. WonderProperty does not own or control and is not responsible for the properties, opportunities, website content, products or services provided or promoted by third parties and makes no warranties or representations as to the accuracy, completeness, legality, performance or suitability of any of the foregoing. WonderProperty therefore accept no liability arising from any reliance made by any reader or person to whom this information is made available to. You must perform your own research and seek independent professional advice before making any decision to purchase or invest in overseas property.
