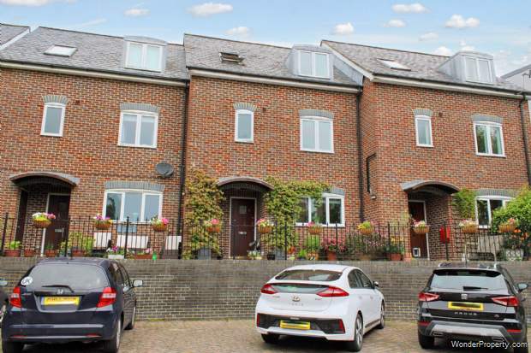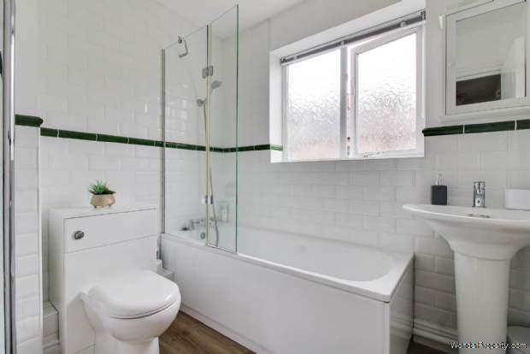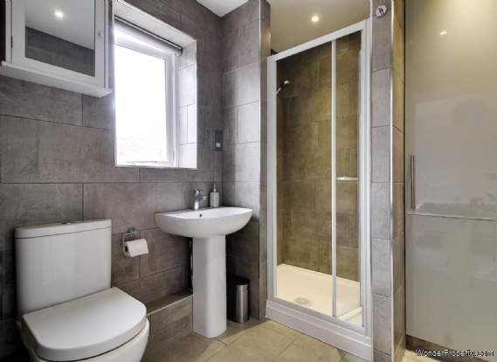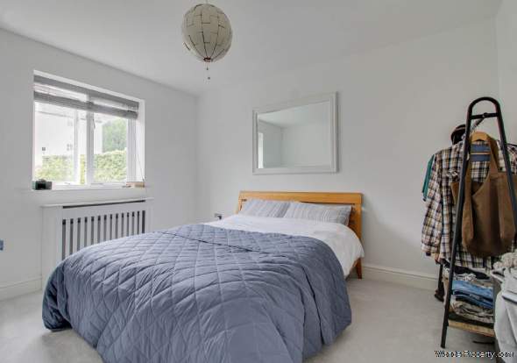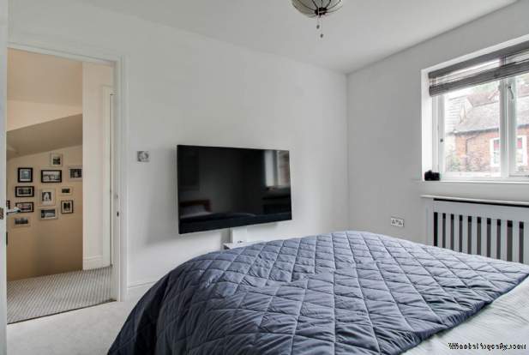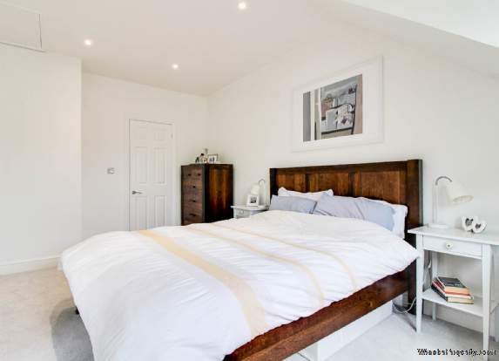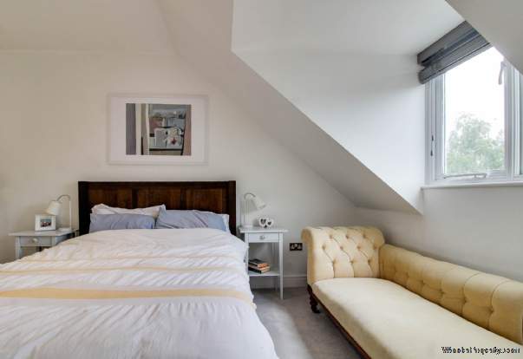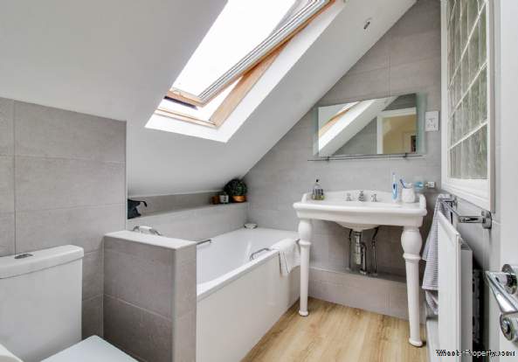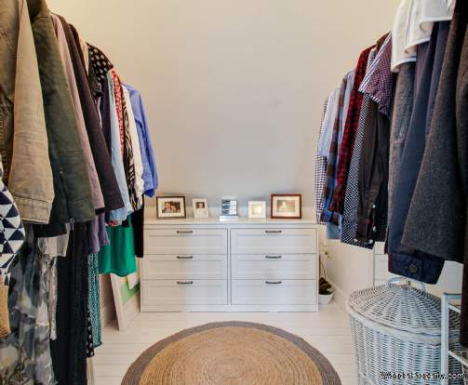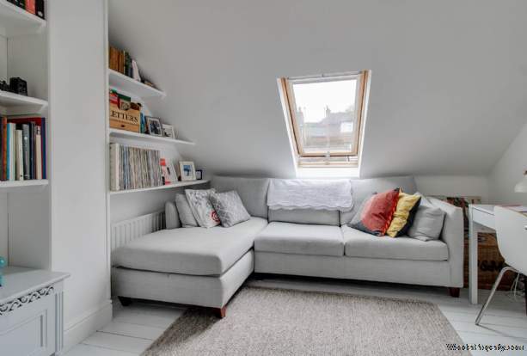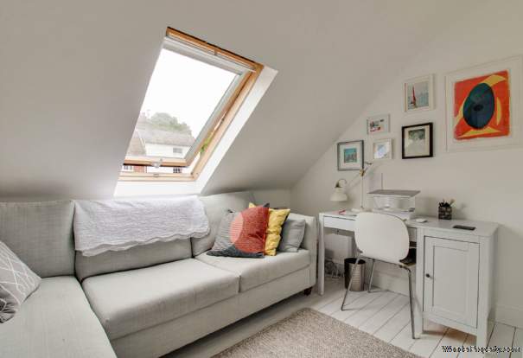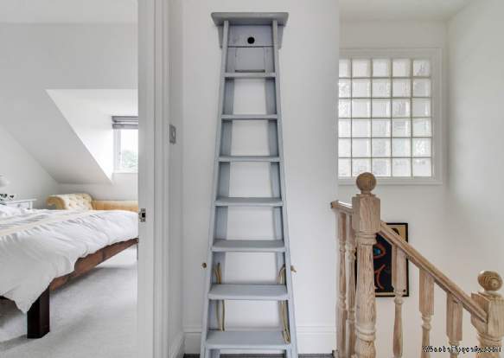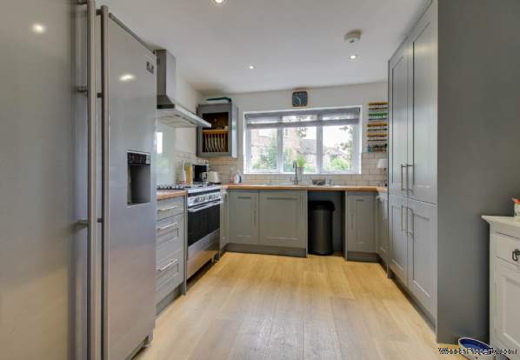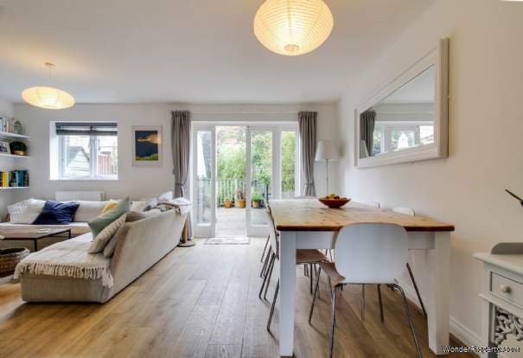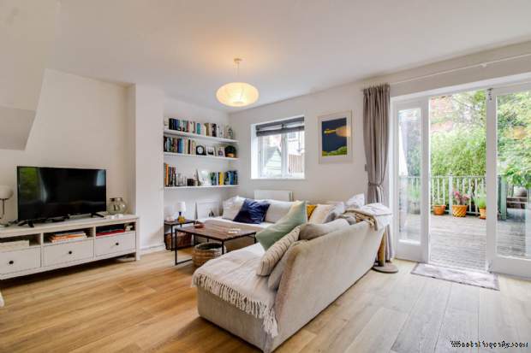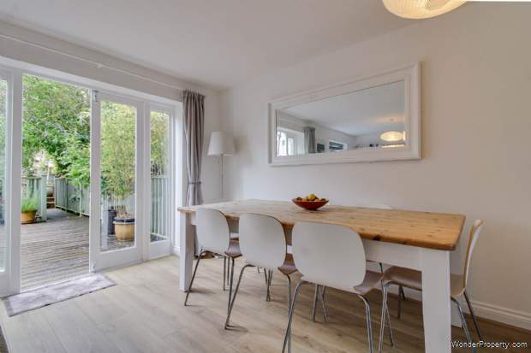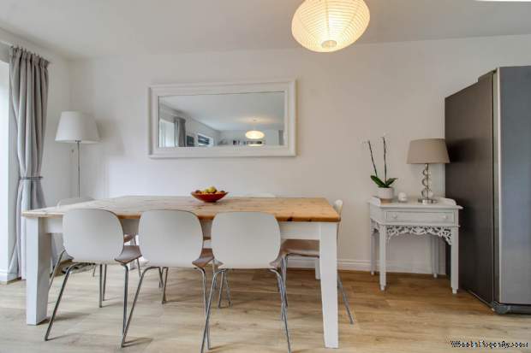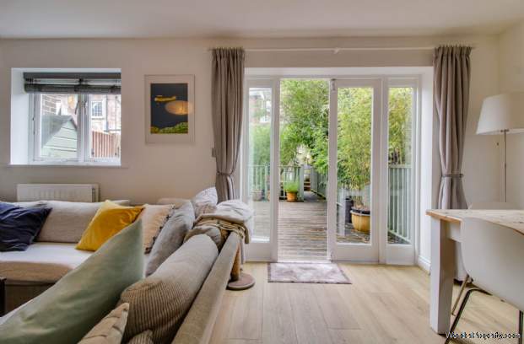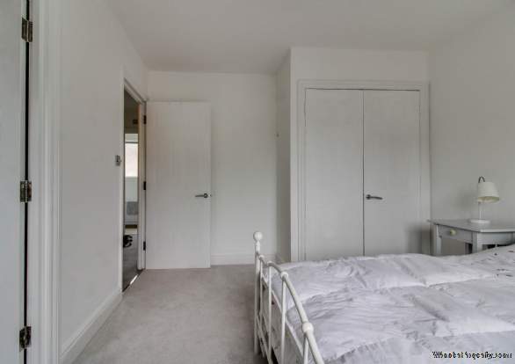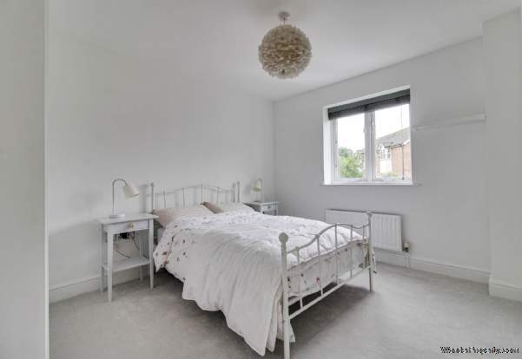4 bedroom property for sale in Lewes
Price: £782,500
This Property is Markted By :
Charles Wycherley Estate Agents
56 High Street, Lewes, East Sussex, BN7 1XG
Property Reference: 1143
Full Property Description:
Charles Wycherley Independent Estate Agents are delighted to announce the sale of this fine 3 - storey modern town house in a mews development in a south facing terrace above the car parking space and area. The property is beautifully presented and has 4 bedrooms. The second floor has a master bedroom with additional dressing room and en suite bath/shower room. There is a second bedroom on this floor, currently used as a study, looking to the All Saints Church. The first floor has 2 further double bedrooms, one with an en suite shower room and the other functioned by the modern family bathroom. The ground floor has an entrance porch leading to the hall with downstairs cloakroom. There is a magnificent L` shaped double aspect sitting room/kitchen, with modern kitchen facilities and patio doors onto the good size, sunny southerly 2 - tier rear garden.
Friars Mews is a gated development off Pinwell Lane connecting Station Street to Friars Walk and behind Lansdown Place with separate pedestrian access to opposite All Saints Church. This is a quiet but incredibly convenient location, just yards from Lewes Railway Station (London Victoria 65 mins, London Bridge 90 mins & Brighton 15 mins), opposite the Depot Cinema. Furthermore, Lewes High Street is under 5 minutes walk with its many independent shops, cafes, pubs and restaurants, and the Eastgate shopping precinct and the Cliffe area is also an easy walk. There are superb walks on the Nature Park, along the riverside and on the South Downs to be enjoyed.
ACCOMMODATION WITH APPROXIMATE MEASUREMENTS COMPRISES:-
SECOND FLOOR
LANDING
Limed oak balustrade and handrail to stairs leading to first floor landing. Glazed brick style wall.
BEDROOM 1 (MASTER)
15`10 x 10`. Double glazed casement window looking south to Court Road and the Nature Reserve. Hatch to insulated roof space. Radiator with thermostat. Recessed spotlighting.
DRESSING ROOM
8`3 x 6`9. Fitted hanging rail. Painted wood floorboards. Spotlights.
ENSUITE BATH/SHOWER ROOM
8`6 max x 7`10. Velux window to south. Panelled steel bath with hand grips, mixer tap and shower attachment. Separate shower cubicle with glazed door, independent shower, shower tray and tiled walls. Heritage ceramic wash basin on feet and with mixer tap. Shaver point. Lighted mirror and glass shelf. Low level w.c. Tiled walls. Radiator. Glass bricks to landing. Tiled shelf. Recessed spotlighting. Extractor fan.
BEDROOM 2
11` x 9`10. Velux window to Lansdown Place and All Saints Church. Painted wood floorboards. Fitted shelf. Radiator. Fitted shelved cupboard.
FIRST FLOOR
LANDING
Limed oak balustrade and handrail to stairs to second and ground floors. Radiator. Smoke alarm. Deep storage cupboard, 4`10 x 3`6. Exposed floorboards.
BEDROOM 3
13` x 10`. Double glazed casement window with southerly aspect. Radiator with thermostat. Double wardrobe cupboard with hanging rail and shelf. Telephone point. TV point.
ENSUITE SHOWER ROOM
7`10 max x 6`4. Double glazed frosted window. Aqualisa shower with glazed door, shower tray and tiled walls. Extractor fan. Low level w.c. Pedestal wash basin with mixer tap. Tiled floor and walls. Chrome ladder towel rail. Recessed spotlighting. Bathroom cabinet.
BEDROOM 4
12`8 x 10`. Double glazed casement window overlooking the rear garden. Radiator with shelf top. TV point.
FAMILY BATHROOM
7`7 x 6`7. White suite comprising steel panelled bath with mixer tap and shower attachment, pedestal wash basin with mixer tap and low level w.c. Metro style tiles. Chrome towel rail. Bathroom cabinet. Shaver/light point. Recessed spotlighting. Extractor fan.
GROUND FLOOR
ENTRANCE PORCH
Black & white tiled flooring. Outside light. Hanging plants each side. Cupboard housing tumble - dryer. Ideal gas fired c
Property Features:
These have yet to be provided by the Agent
Property Brochure:
Click link below to see the Property Brochure:
Energy Performance Certificates (EPC):
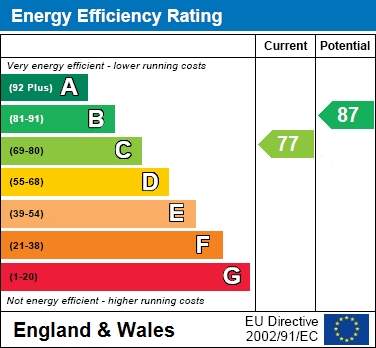
Floorplans:
Click link below to see the Property Brochure:Agent Contact details:
| Company: | Charles Wycherley Estate Agents | |
| Address: | 56 High Street, Lewes, East Sussex, BN7 1XG | |
| Telephone: |
|
|
| Website: | http://www.charleswycherley.co.uk |
Disclaimer:
This is a property advertisement provided and maintained by the advertising Agent and does not constitute property particulars. We require advertisers in good faith to act with best practice and provide our users with accurate information. WonderProperty can only publish property advertisements and property data in good faith and have not verified any claims or statements or inspected any of the properties, locations or opportunities promoted. WonderProperty does not own or control and is not responsible for the properties, opportunities, website content, products or services provided or promoted by third parties and makes no warranties or representations as to the accuracy, completeness, legality, performance or suitability of any of the foregoing. WonderProperty therefore accept no liability arising from any reliance made by any reader or person to whom this information is made available to. You must perform your own research and seek independent professional advice before making any decision to purchase or invest in overseas property.
