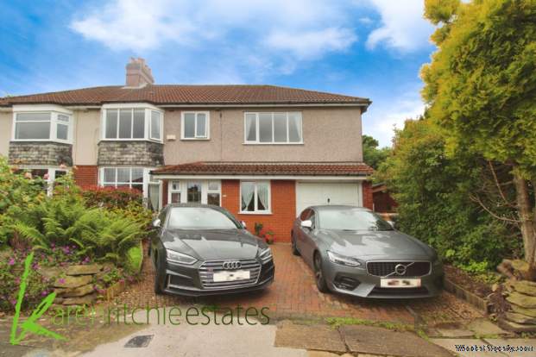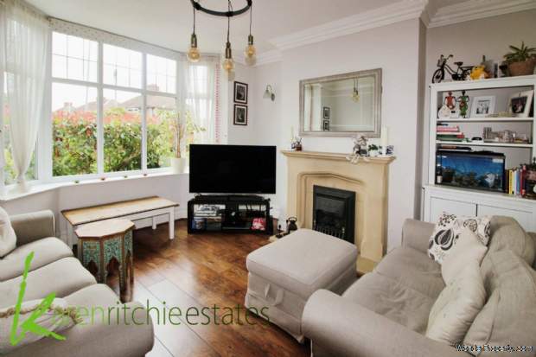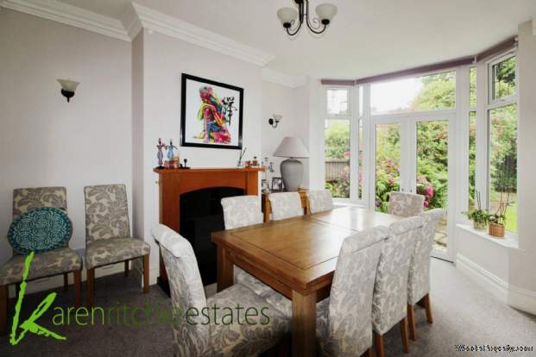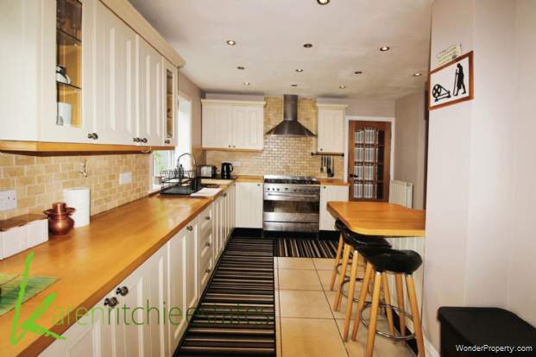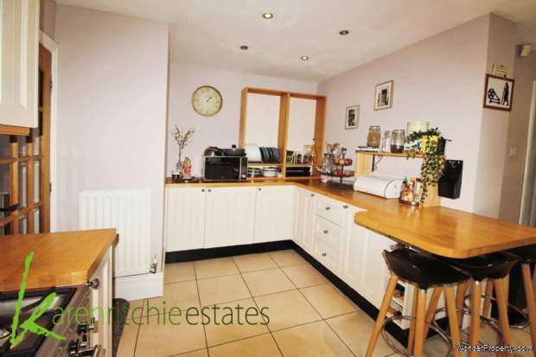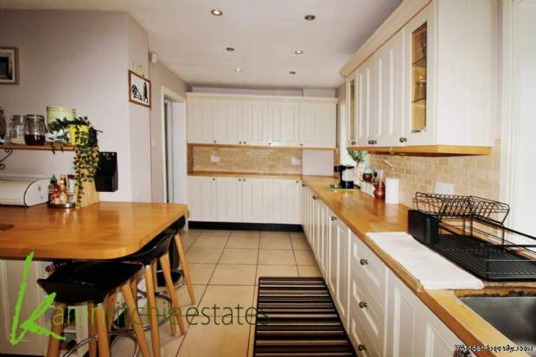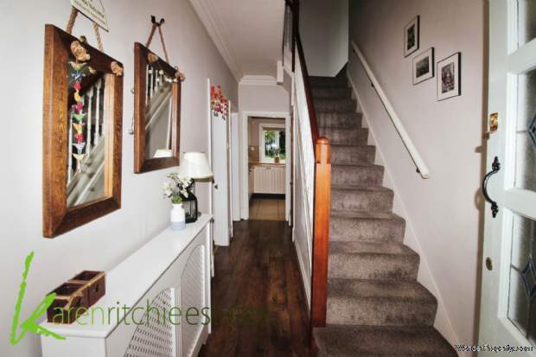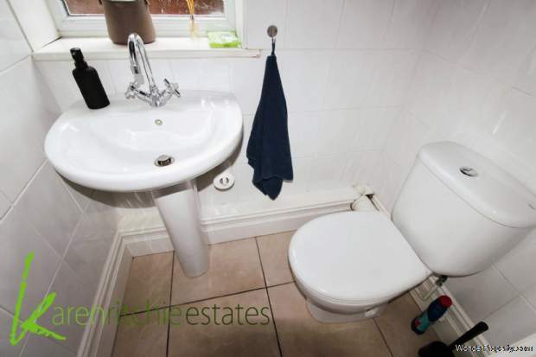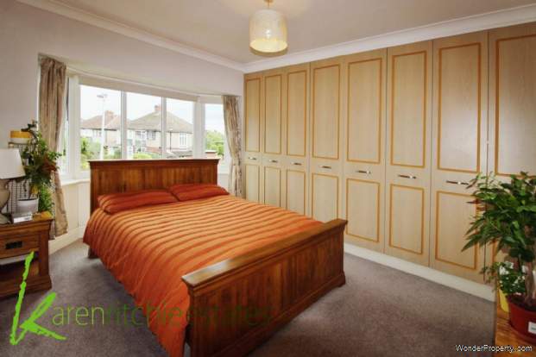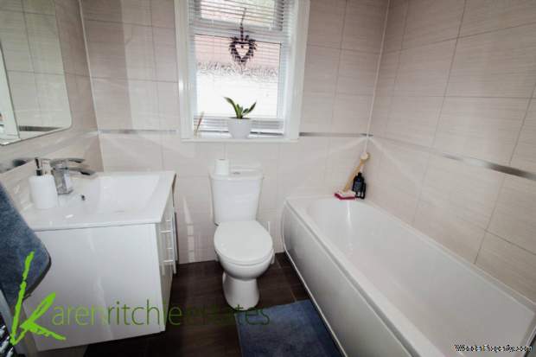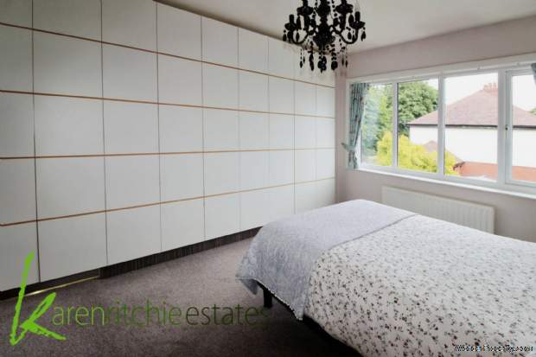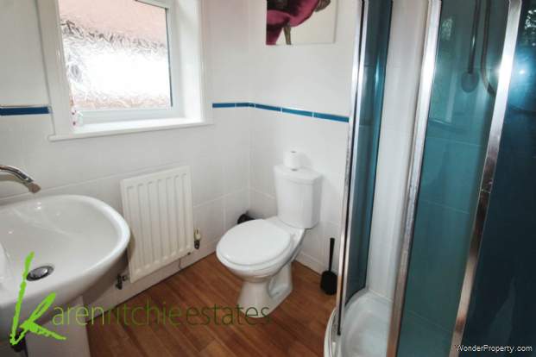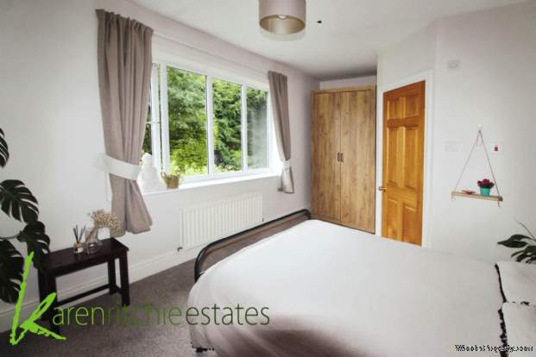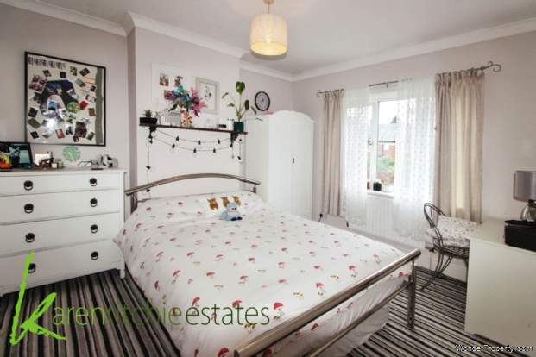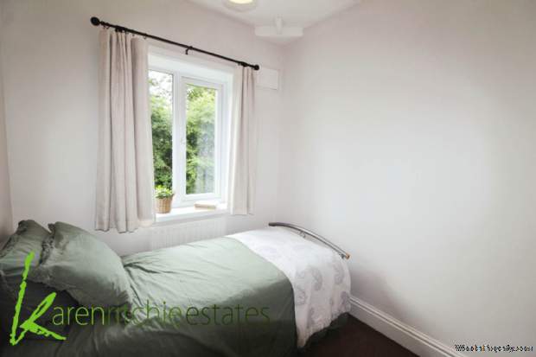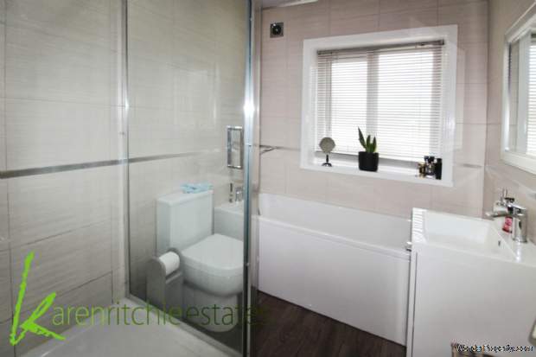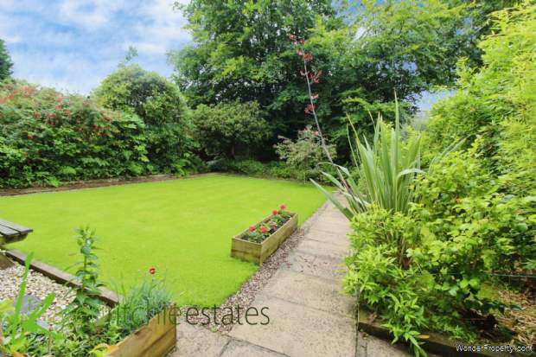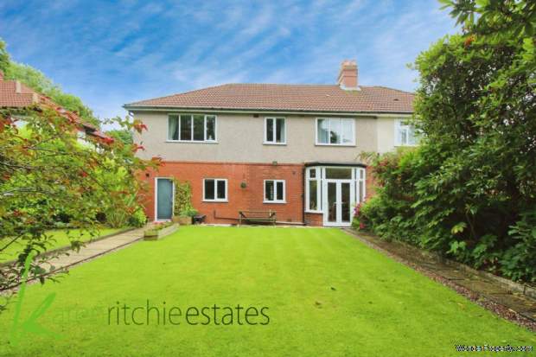5 bedroom property for sale in Bolton
Price: £397,000
This Property is Markted By :
Karen Ritchie Estates
623 Chorley Old Road, Bolton, Greater Manchester, BL1 6BJ
Property Reference: 5343
Full Property Description:
Ideally located in an area of high residential demand the property is positioned to benefit from of a wealth of local amenities to include shops, schools both private and public, a wide range of health and sports facilities and all major commuting links. Sitting on the doorstep of some beautiful semi rural surroundings the location takes advantage of The Doffcocker Nature Reserve, Moss Bank Parklands, the historic Smithills Hall Estate and there are a number of beautiful country walks and outdoor activities for all the family to enjoy.
Occupying an enviable position at the head of the cul-de-sac this immaculately presented property will appeal to a broad range of homeowners, with its spacious and flexible living accommodation it would be the perfect choice for the growing or multi-generation family.
We strongly recommend full inspection to appreciate what this great family home has to offer.
Ground Floor
Occupying an enviable position at the head of cul-de-sac the approach to the property is via a private driveway providing off road parking for a number of vehicles. The driveway is framed with a small garden area which could easily be reconfigured to create a more extensive parking area if required. Enter into the vestibule porch which provides additional warmth and security to the body of the home and leads into the welcoming hallway. A partially glazed entrance door promotes a stream of light within the property and complete with a quality oak effect laminate flooring the hallway gives direct access into all main rooms on the ground floor.
The principal reception lounge positioned to the front elevation is a well proportioned family room offering good ceiling height, decorative coving and a large bay window overlooking the front of house enhances the feel of light and space. The room benefits from an extension of the laminate flooring and is complete with a gas fuelled coal effect fire set within a feature surround.
A second reception / dining room is located to the rear overlooking the privately enclosed, relaxing garden area. This spacious family environment boasts double glazed French doors offering access to or admiration of the attractive outdoors, perfect for entertaining family and friends. The room is complete with good ceiling height, decorative coving, feature fireplace with open chimney and is carpeted for additional comfort,
The adjacent kitchen houses a wide range of floor and wall mounted units in a cream, wood effect finish with contrasting wooden work surfaces and silver tone accessories.
Integrated appliances include a Smeg oven with a five ringed gas hob, overhead extractor fan, dishwasher and fridge with plumbing in place to accommodate a variety of applications. A stainless steel sink unit with mixer tap is set beneath one of two windows overlooking the rear of the property and the room is complete with part tiled wall elevations and flooring. An extension of the work surface has created a useful casual dining/breakfast bar and the room benefits from a spotlight ceiling.
An adjoining utility room has been created from the extended space, fully plumbed to house a range of appliances and a door leading out to the rear of the property is located in this area.
Internal access to the garage space is available offering the opportunity for further development of the living accommodation if required.
Set off the entrance hallway an additional reception room/ground floor bedroom has been created. This provides flexible living space, the opportunity to utilise as an office facility to support hybrid working conditions or a home gymnasium if preferred.
For convenience a two piece guest washroom /w.c
Property Features:
- Extended semi- detached property
- Three reception rooms
- Five bedrooms, all will accommodate a double bed
- Three bathroom facilities plus guest washroom
- Fully fitted kitchen /adjoining utility room
- Privately enclosed garden plot to rear
- Driveway to front
- Garage facility
- Central heating/ double glazing/ comprehensive alarm system
- Area of high residential demand
Property Brochure:
Click link below to see the Property Brochure:
Energy Performance Certificates (EPC):
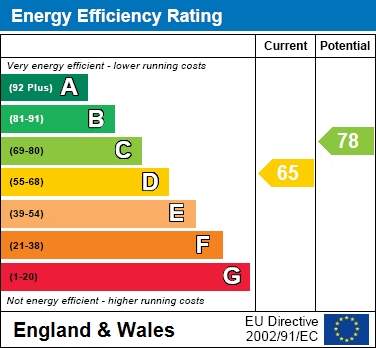
Floorplans:
Click link below to see the Property Brochure:Agent Contact details:
| Company: | Karen Ritchie Estates | |
| Address: | 623 Chorley Old Road, Bolton, Greater Manchester, BL1 6BJ | |
| Telephone: |
|
|
| Website: | http://www.karenritchieestates.co.uk |
Disclaimer:
This is a property advertisement provided and maintained by the advertising Agent and does not constitute property particulars. We require advertisers in good faith to act with best practice and provide our users with accurate information. WonderProperty can only publish property advertisements and property data in good faith and have not verified any claims or statements or inspected any of the properties, locations or opportunities promoted. WonderProperty does not own or control and is not responsible for the properties, opportunities, website content, products or services provided or promoted by third parties and makes no warranties or representations as to the accuracy, completeness, legality, performance or suitability of any of the foregoing. WonderProperty therefore accept no liability arising from any reliance made by any reader or person to whom this information is made available to. You must perform your own research and seek independent professional advice before making any decision to purchase or invest in overseas property.
