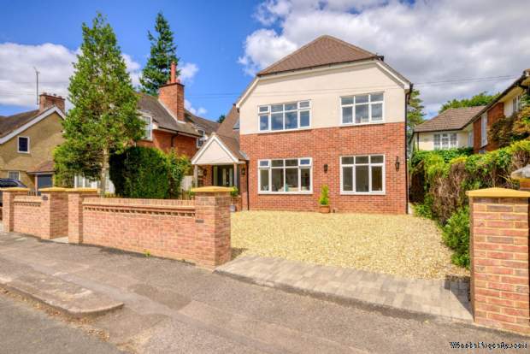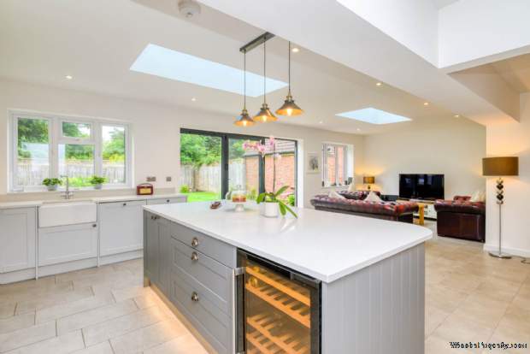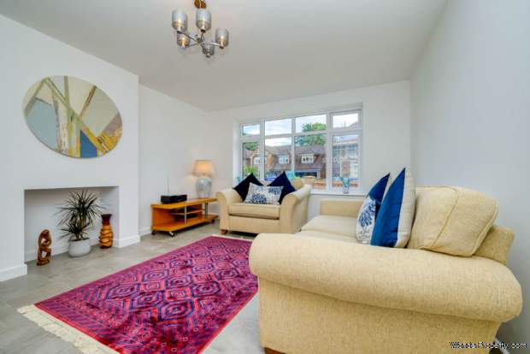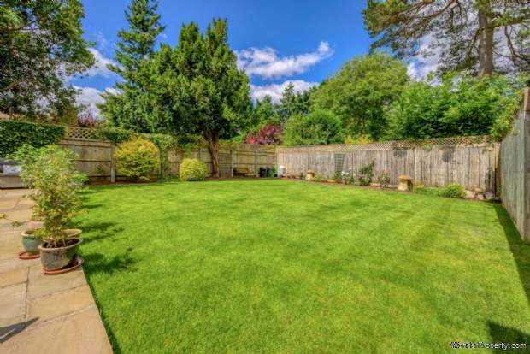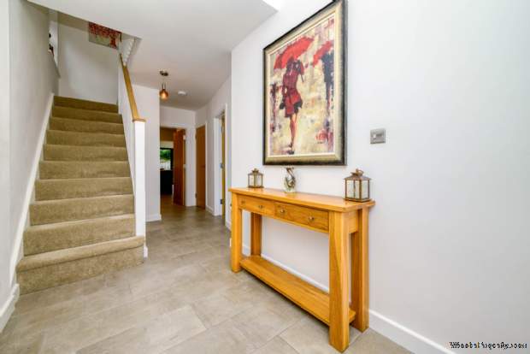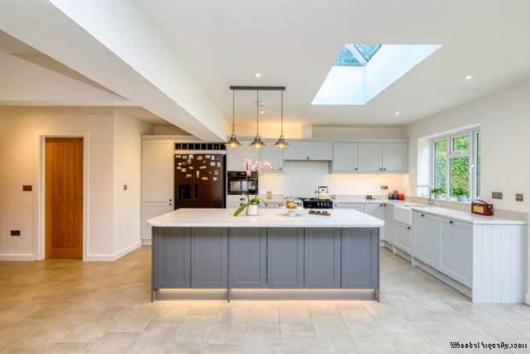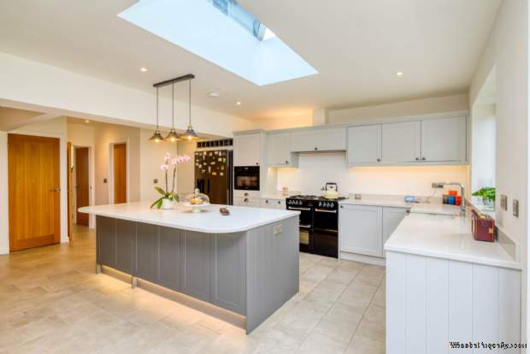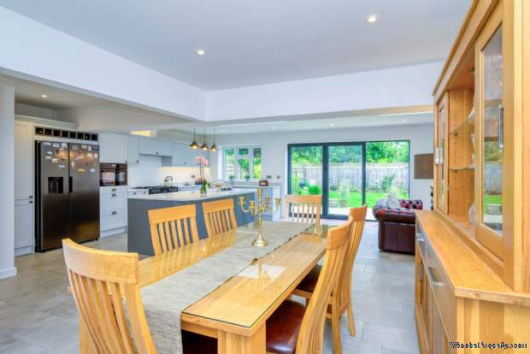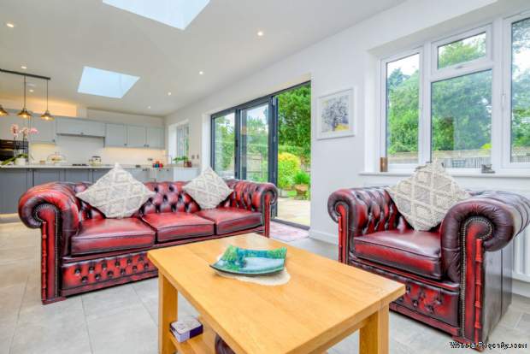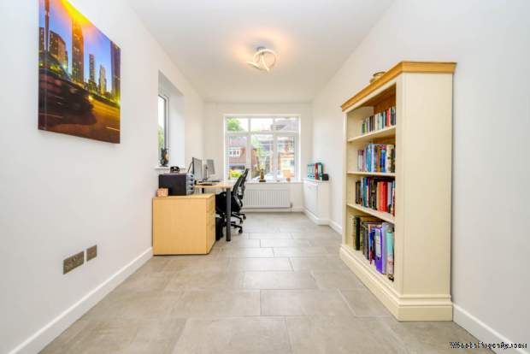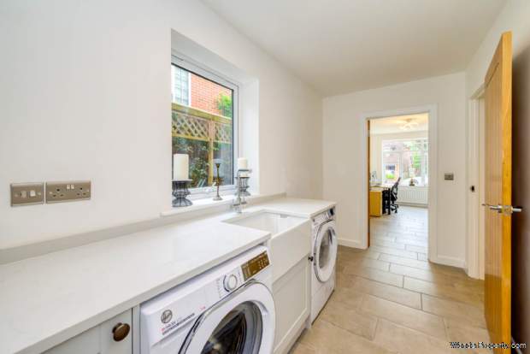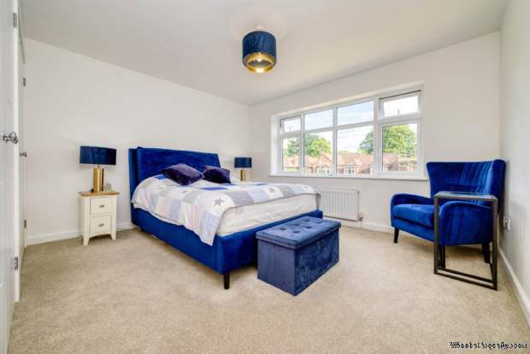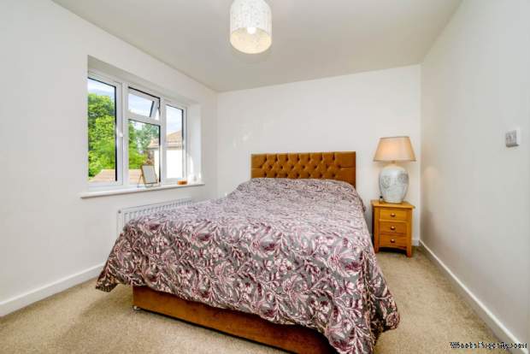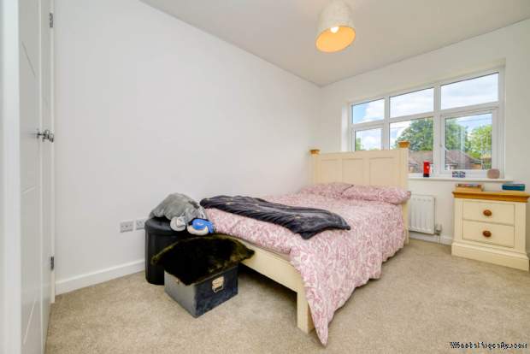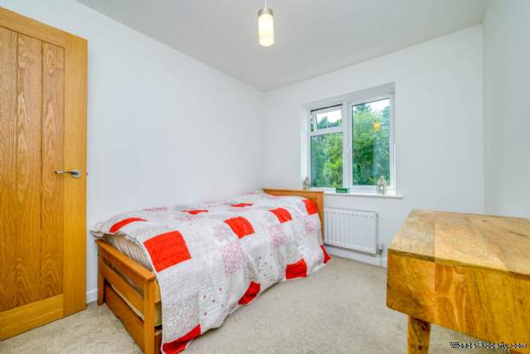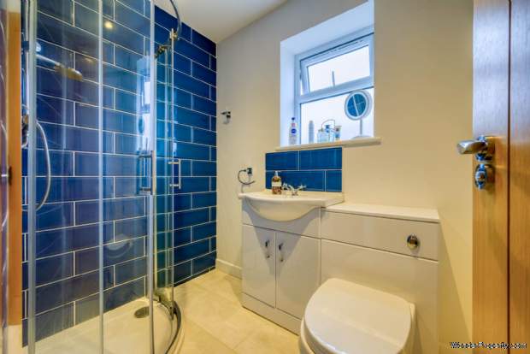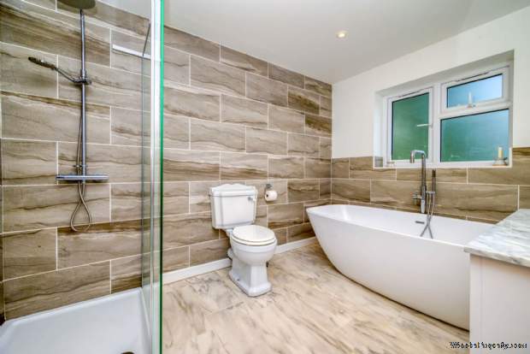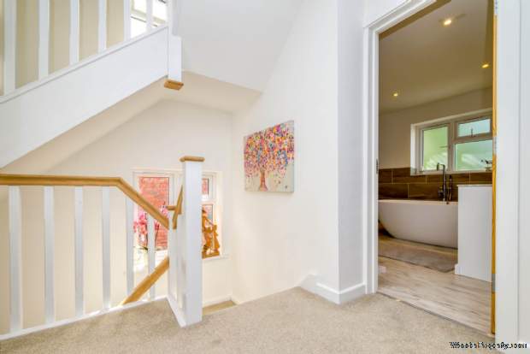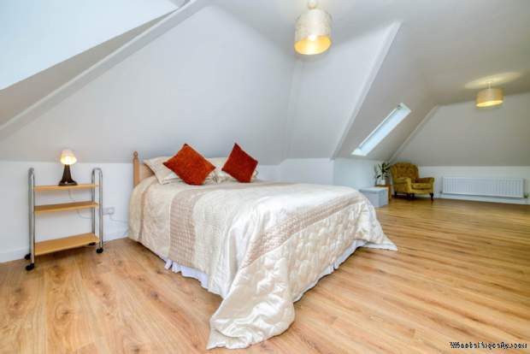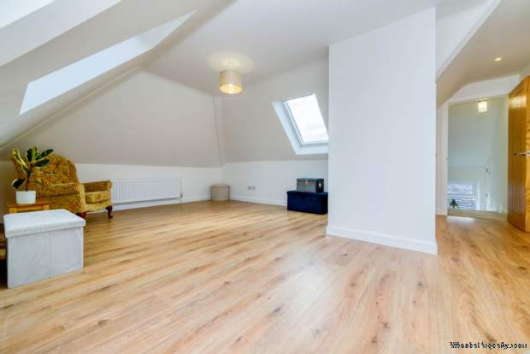5 bedroom property for sale in Reading
Price: £1,150,000
This Property is Markted By :
Masons Estate Agents
10 Bridge Street, Caversham, Reading, Berkshire, RG4 8AA
Property Reference: 2735
Full Property Description:
Front door to hallway, which has the stairs to the first floor and doors to:
Kitchen/dining/family room: 29`9" x 26`3" a modern range of eye and base level units with quartz tops, Belfast sink, range cooker, integrated appliances, large island, versatile family space with bi-folding doors opening to the garden.
Living room: 16`5" x 12`10" double glazed front aspect.
Sitting room/playroom: 15`7" x 8`0" double glazed twin aspect.
Utility room: 14`0" x 8`0" double glazed side aspect, a range of units with quartz tops, and space and plumbing for appliances.
Cloakroom: low level wc and wash basin.
First floor landing has the stairs to the second floor and doors to:
Bedroom 2: 10`7" x 8`0" double glazed front aspect, built-in wardrobe, door to:
Ensuite: double glazed side aspect, corner shower cubicle, low level wc and wash basin.
Bedroom 3: 12`6" x 12`6" double glazed front aspect, built-in wardrobe.
Bedroom 4: 11`5" x 9`8" double glazed rear aspect.
Bedroom 5: 9`8" x 8`0" double glazed rear aspect.
Family bathroom: double glazed rear aspect, a free standing bath, a separate shower cubicle, wash basin and low level wc.
Second floor landing has doors to:
Master bedroom: double glazed triple aspect, 27`10" x 20`5" light and spacious, doors to:
Ensuite: double glazed rear aspect, free standing bath, separate shower cubicle, low level wc and wash basin.
Dressing room/store room: 6`5" x 5`8".
Outside: To the front there is off road parking for several cars and access to the side of the property and to the front door. To the rear there is a beautiful landscaped garden, which is mainly laid to lawn with a variety of plants, shrubs, flowers and mature tree, all enclosed by timber fencing.
what3words /// fuels.solved.narrow
Notice
Whilst every care has been taken in the preparation of these particulars, and they are believed to be correct, they are not warranted and intending purchasers/lessees should satisfy themselves as to the correctness of the information given.Please note we have not tested any apparatus, fixtures, fittings, or services. Interested parties must undertake their own investigation into the working order of these items. All measurements are approximate and photographs provided for guidance only.
Council Tax
Reading Borough Council, Band F
Utilities
Electric: Unknown
Gas: Unknown
Water: Unknown
Sewerage: Unknown
Broadband: Unknown
Telephone: Unknown
Other Items
Heating: Gas Central Heating
Garden/Outside Space: Yes
Parking: Yes
Garage: No
Property Features:
- Five Bedrooms, Three Storey
- Extended & Remodelled to High Specification
- 29ft Open Plan Kitchen/Dining/Family Area
- 16ft Living Room
- 15ft Reception 3/Playroom
- Family Bathroom & 2 Ensuites
- Off Road Parking
- Landscaped Garden
- Viewing Recommended
Property Brochure:
Click link below to see the Property Brochure:
Energy Performance Certificates (EPC):
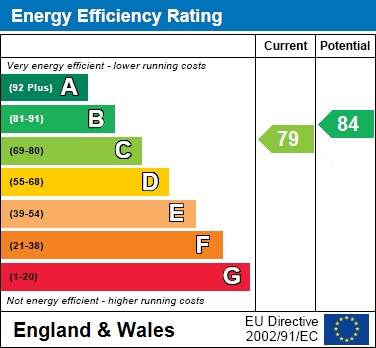
Floorplans:
Click link below to see the Property Brochure:Agent Contact details:
| Company: | Masons Estate Agents | |
| Address: | 10 Bridge Street, Caversham, Reading, Berkshire, RG4 8AA | |
| Telephone: |
|
|
| Website: | http://www.masonsestateagents.com |
Disclaimer:
This is a property advertisement provided and maintained by the advertising Agent and does not constitute property particulars. We require advertisers in good faith to act with best practice and provide our users with accurate information. WonderProperty can only publish property advertisements and property data in good faith and have not verified any claims or statements or inspected any of the properties, locations or opportunities promoted. WonderProperty does not own or control and is not responsible for the properties, opportunities, website content, products or services provided or promoted by third parties and makes no warranties or representations as to the accuracy, completeness, legality, performance or suitability of any of the foregoing. WonderProperty therefore accept no liability arising from any reliance made by any reader or person to whom this information is made available to. You must perform your own research and seek independent professional advice before making any decision to purchase or invest in overseas property.
