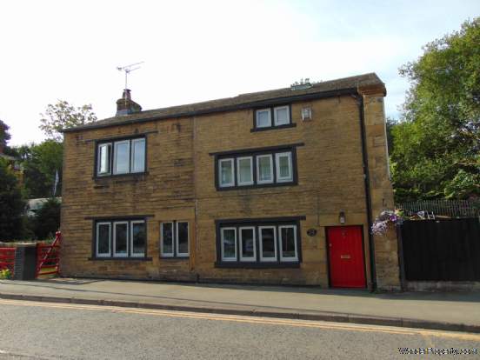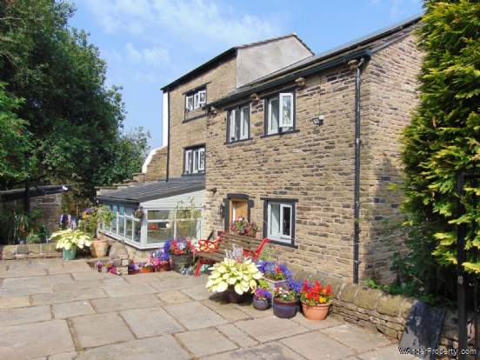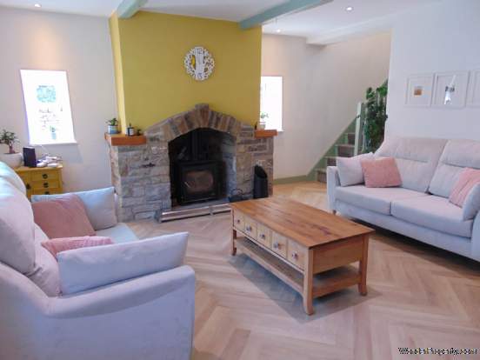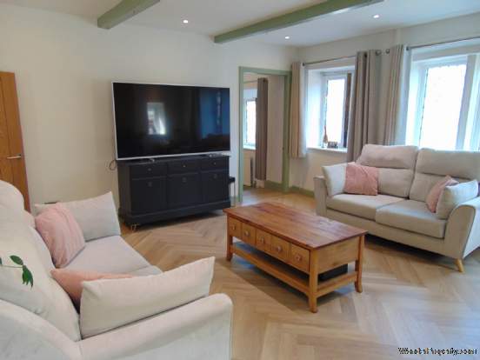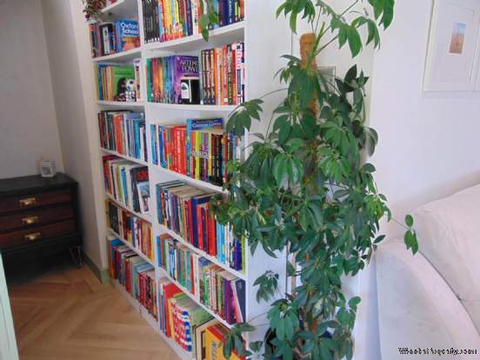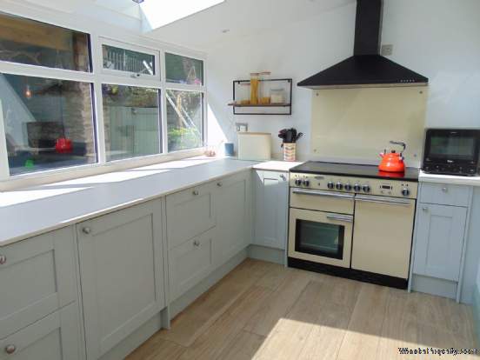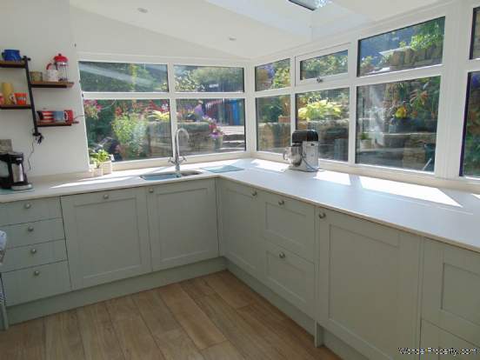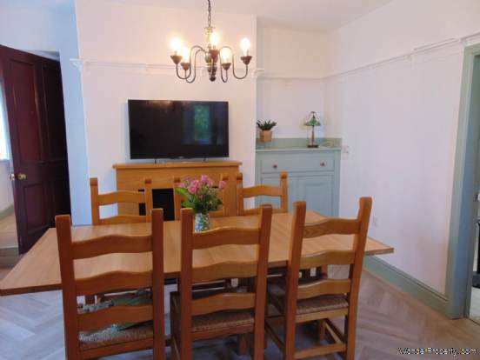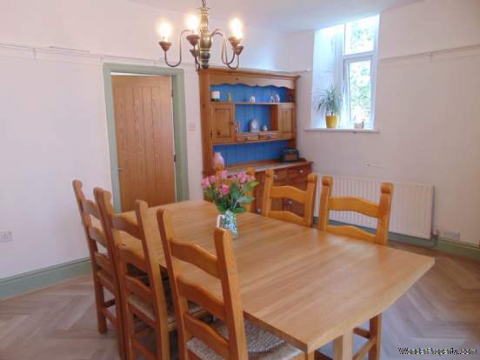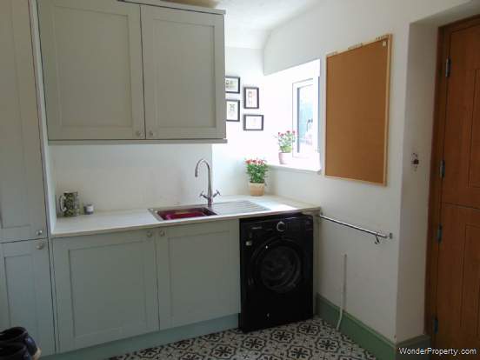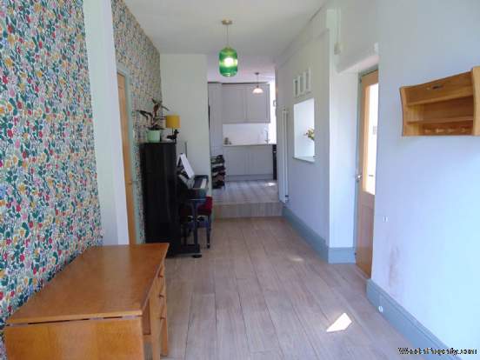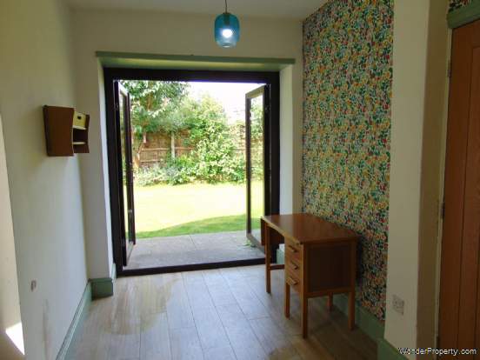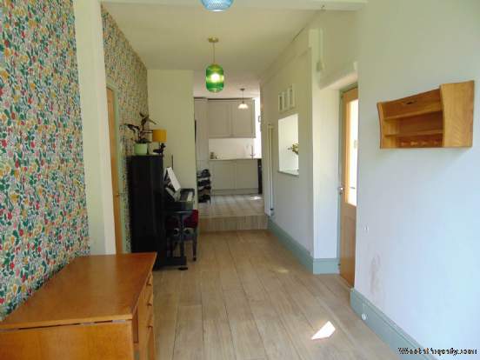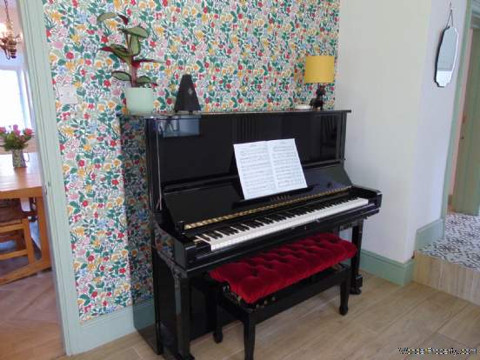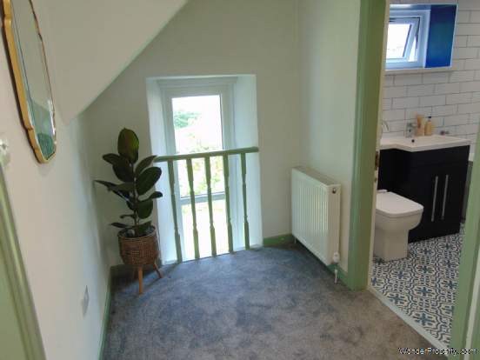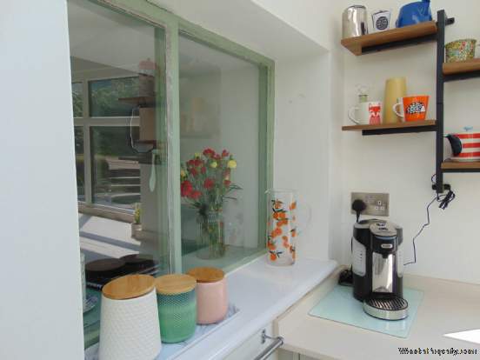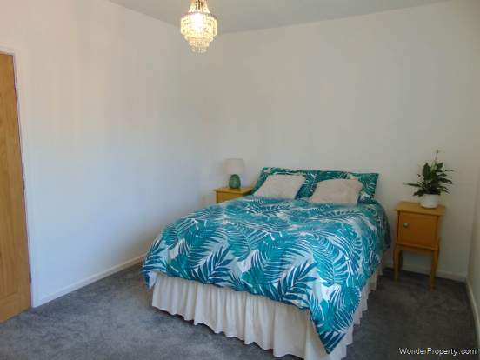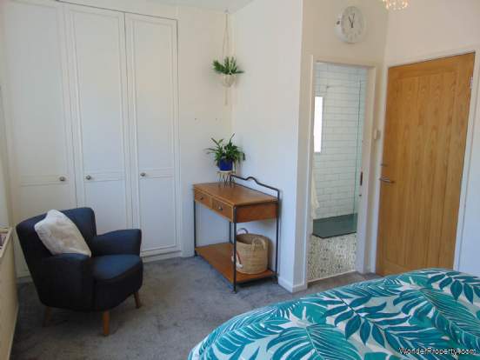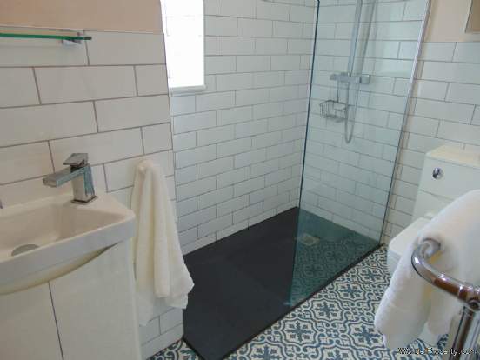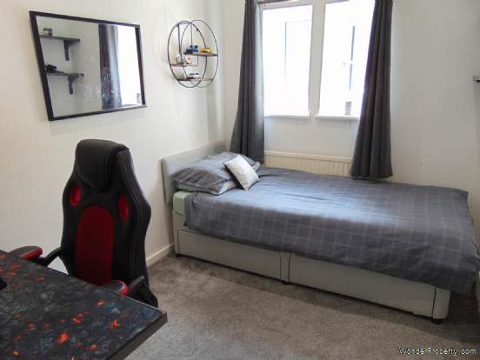5 bedroom property for sale in Oldham
Price: £449,950
This Property is Markted By :
Valentine Estate Agents
8 Eastway, Shaw, Oldham, Greater Manchester, OL2 8NY
Property Reference: 3291
Full Property Description:
Entrance Vestibule
Tiled floor, meter cupboard, panelling on wall, door to
Dining Room - 12'0" (3.66m) x 15'6" (4.72m)
Quality vinyl strip flooring, feature original shelving unit ideal for display, fireplace, radiator, power points, picture rail, double glazed mullion windows to front and window to side, door to
Utility Room/Boot Room/Dining/Study Room - 6'7" (2.01m) x 15'7" (4.75m)
This is a really useful room which offers opportunities for a variety of uses, there is a dining area, recreational area and a step up to the utility area (all open plan) which has ceramic flooring, sink unit and storage, double glazed window and door to rear garden. The dining area has wood effect ceramic tiled flooring which leads into the kitchen a lovely window which allows extra light in and patio doors leading out onto the garden.
Kitchen - 8'7" (2.62m) x 15'4" (4.67m)
Beautiful kitchen fitted with a range of base units with Corian work top space over, range oven, integrated fridge and dishwasher, sink, roof windows, a beautiful light and airy kitchen.
Lounge - 14'7" (4.45m) x 16'4" (4.98m)
Quality vinyl strip flooring, area beneath the stairs for a library, wood burning stove set in chimney breast, radiator, power points, double glazed mullion windows to front and two double glazed windows to side.
Landing - 7'3" (2.21m) x 9'0" (2.74m)
Fitted carpet, radiator, double glazed window to rear, door to
Corridor - 5'6" (1.68m) x 28'0" (8.53m)
Long corridor leading to a gorgeous quiet tranquil space ideal for reading/relaxing etc, doors lead to bedrooms etc.
Bedroom - 10'3" (3.12m) x 14'6" (4.42m)
Fitted carpet, fitted wardrobes, radiator, power points, double glazed mullion windows to front, door to
Ensuite Shower Room - 5'7" (1.7m) x 3'8" (1.12m)
Fitted with a contemporary style three piece suite comprising open shower cubicle, vanity wash hand basin, low flush w.c., ceramic tiling, double glazed window.
Bedroom 2 - 7'4" (2.24m) x 10'0" (3.05m)
Fitted carpet, radiator, power points, wardrobes, double glazed window.
Bedroom 3 - 6'6" (1.98m) x 12'2" (3.71m)
Fitted carpet, radiator, power points, double glazed window.
Bathroom/w.c.. - 7'4" (2.24m) x 5'5" (1.65m)
Three piece suite comprising deep panelled bath, low
Property Features:
- 4 Bedrooms
- Spacious Loft Room
- 2 Reception Rooms
- Off Street Parking
- Fabulous private garden
- Convenient for Shaw tram station
- Impressive Recently fitted Kitchen
- No chain
Property Brochure:
Click link below to see the Property Brochure:
Energy Performance Certificates (EPC):
This yet to be provided by Agent
Floorplans:
Click link below to see the Property Brochure:Agent Contact details:
| Company: | Valentine Estate Agents | |
| Address: | 8 Eastway, Shaw, Oldham, Greater Manchester, OL2 8NY | |
| Telephone: |
|
|
| Website: | http://www.valentines-estateagents.co.uk |
Disclaimer:
This is a property advertisement provided and maintained by the advertising Agent and does not constitute property particulars. We require advertisers in good faith to act with best practice and provide our users with accurate information. WonderProperty can only publish property advertisements and property data in good faith and have not verified any claims or statements or inspected any of the properties, locations or opportunities promoted. WonderProperty does not own or control and is not responsible for the properties, opportunities, website content, products or services provided or promoted by third parties and makes no warranties or representations as to the accuracy, completeness, legality, performance or suitability of any of the foregoing. WonderProperty therefore accept no liability arising from any reliance made by any reader or person to whom this information is made available to. You must perform your own research and seek independent professional advice before making any decision to purchase or invest in overseas property.
