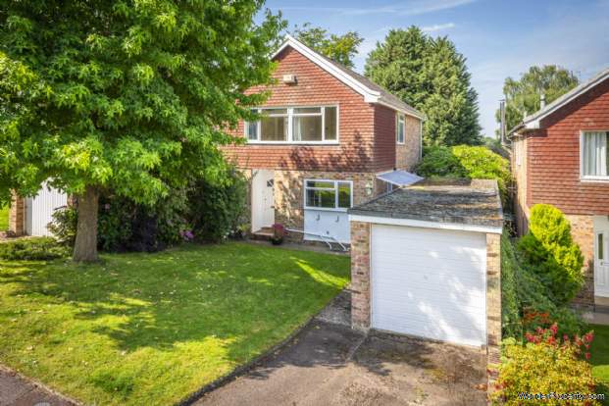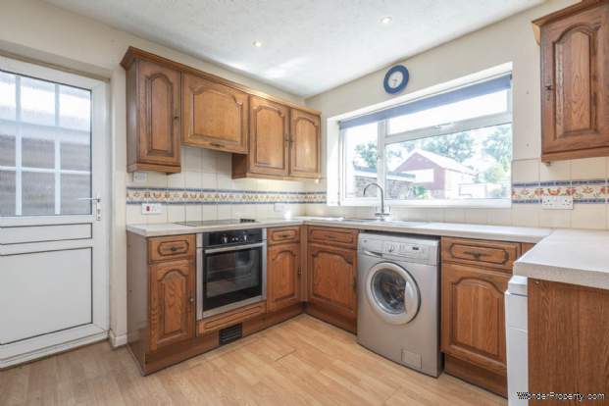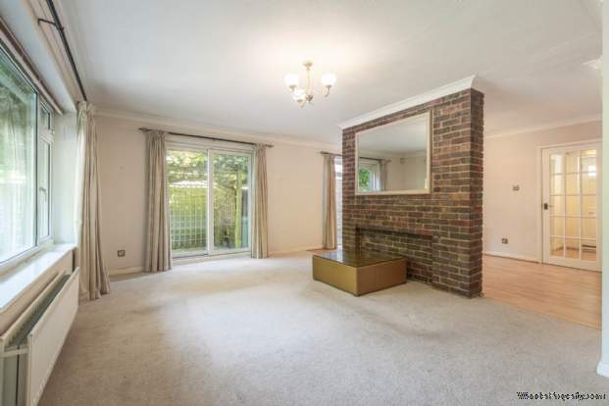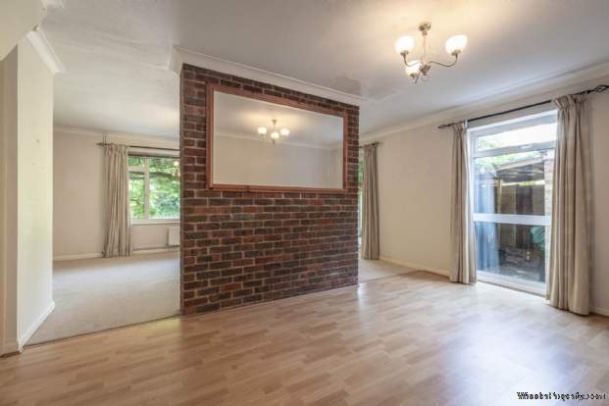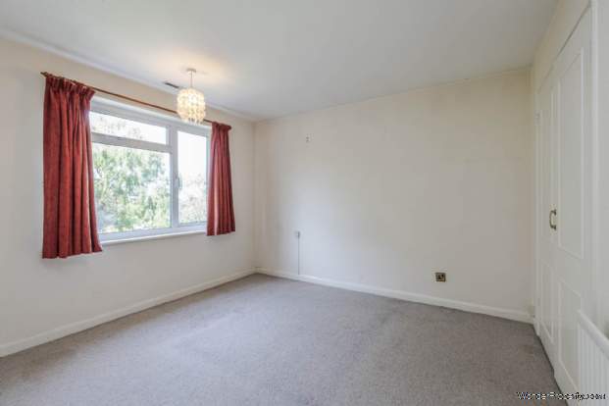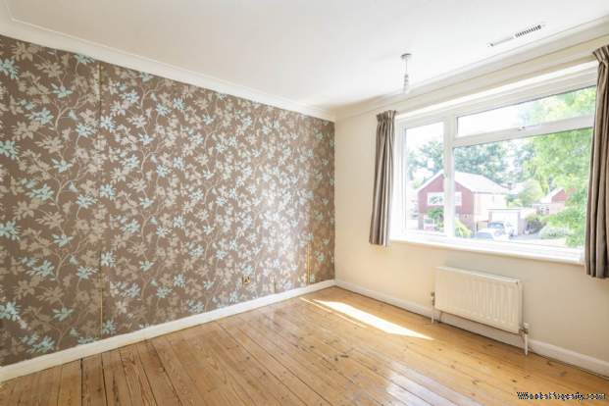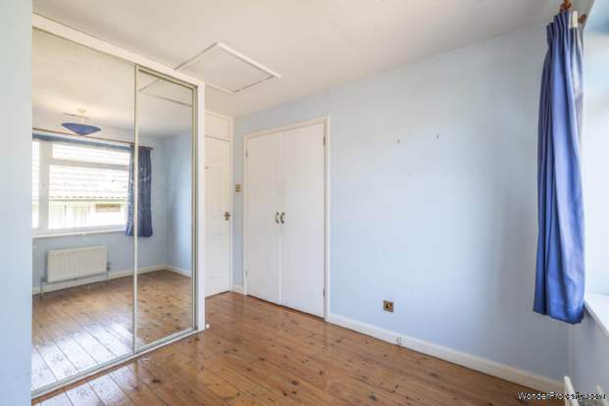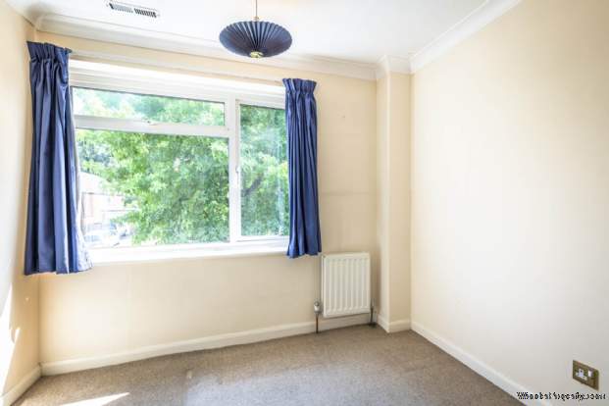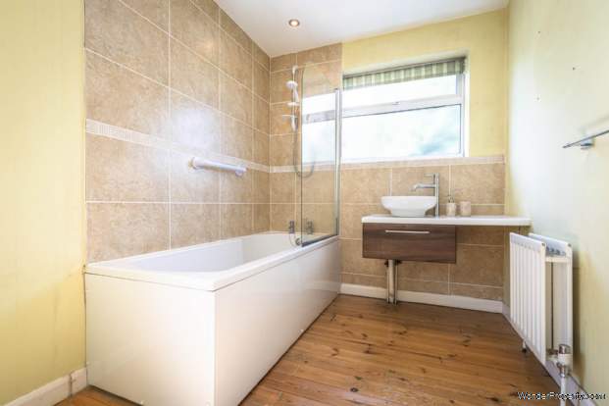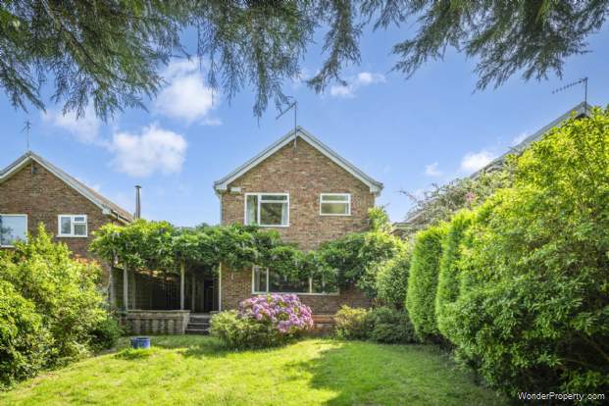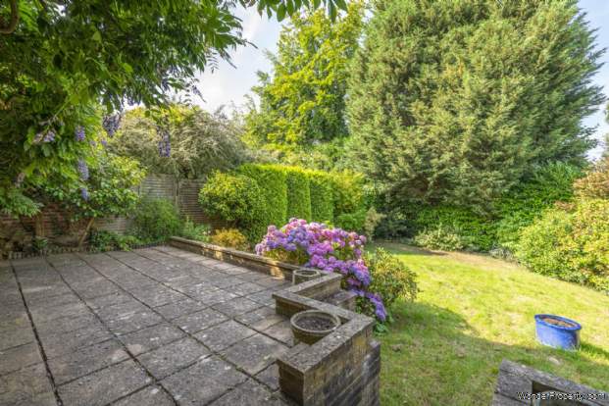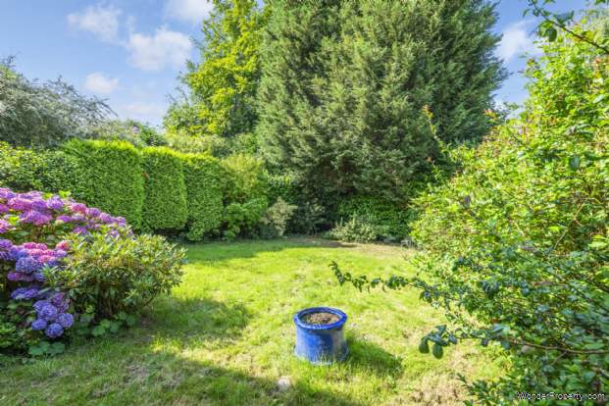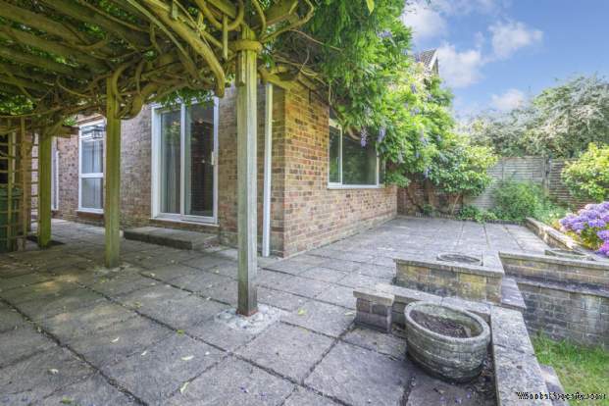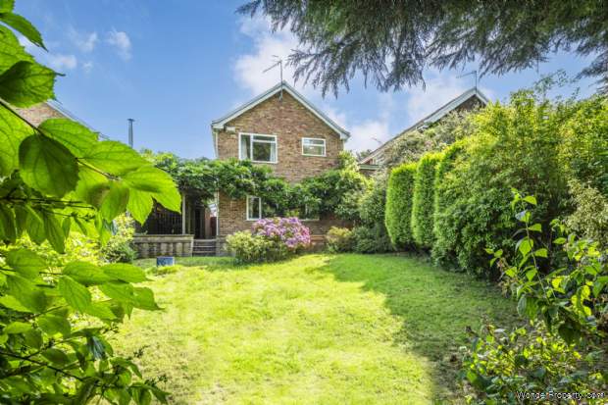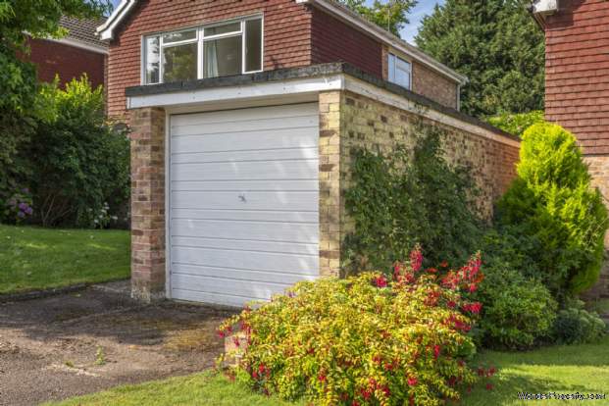4 bedroom property for sale in Royal Tunbridge Wells
Price: £650,000
This Property is Markted By :
Flying Fish Properties Limited
55 London Road, Southborough, Royal Tunbridge Wells, Kent, TN4 0PB
Property Reference: 699
Full Property Description:
It has woodland walks on its doorstep so that you can enjoy a relaxed family life, but also benefits from excellent schools and superb transport links nearby. It is also a stone`s throw from the vibrant caf? culture of the Pantiles.
Screened from the quiet road by a leafy tree, a green lawn fronts the house with the driveway to the side, in front of the detached tandem garage.
A covered entrance door welcomes you into the wide hallway, with a useful guest cloakroom.
On the right is the kitchen brightened by its part glazed door opening into the garden and large window above the sink. It has lots of work top space and a good selection of cupboards, both top and bottom. With a fitted oven, four ring hob, fridge/freezer and room for freestanding appliances it has everything you need.
At the rear is the open plan living/dining room which is flooded with natural light from its double aspect windows. A central exposed brick wall cleverly defines the use of the space, with the area closest to the kitchen being perfect as a dining room. The space behind has plenty of room for family sofas to enjoy garden views, with glazed sliding doors to the side giving garden access.
Climbing the stairs to the first floor, there are four bedrooms, all with large windows, and three of which have fitted wardrobes.
A bathroom with shower over the bath completes the first floor.
Outside the enclosed rear garden is laid mainly to lawn with a paved terrace that sits at the back of the house, perfect for summer dining. It is a delightful space with mature hedged borders, and a variety of flowers, plants, shrubs, and trees.
A detached tandem garage provides lots of storage space and interesting renovation opportunities.
This fantastic home is being sold chain free. An absolute must see!
Covered entrance door, which opens into:
Entrance Hall: wooden effect flooring, radiator.
Cloakroom: side aspect opaque double glazed window, low level WC, wash hand basin, radiator.
Kitchen: side aspect opaque part glazed door, front aspect double glazed window, integrated Neff oven, 4 ring Hotpoint hob, integrated fridge/freezer, extractor, space and plumbing for dishwasher and washing machine, stainless steel sink with mixer tap and drainer, tiled splashback, wall hung Worcester boiler. The kitchen has plenty of worktop space and a good selection of wooden eye and base level units.
Living/Dining Room: rear and side aspect double glazed windows, side aspect sliding doors, exposed brick central wall, fitted cupboard with shelving, part wooden effect flooring, radiators.
First Floor Landing: side aspect double glazed window, airing cupboard housing the water cylinder with shelving for linen, radiator.
Bedroom 1: rear aspect double glazed window, fitted wardrobe with hanging rail and shelf, radiator.
Bedroom 2: front aspect double glazed window, wooden flooring, radiator.
Bedroom 3: side aspect double glazed window, mirrored sliding door fitted wardrobe with hanging rail, fitted wardrobe with hanging rail and shelf, ceiling loft access hatch with drop down ladder into boarded loft, wooden flooring, radiator.
Bathroom: side and rear aspect opaque double glazed windows, panel enclosed bath with wall mounted shower attachment and glass shower screen, vanity unit with wash hand basin, mixer tap, vanity shelf, drawer, low level WC, radiator, part tiled walls, wooden flooring.
Bedroom 4: front aspect double glazed window, fitted cupboard with hanging rail and shelves, radiator.
Tandem Garage: front aspect up and over door, rear access into garden.
Gene
Property Features:
- Detached house (built 1973)
- 4 bedrooms
- Kitchen
- Open plan living/dining room
- Bathroom and ground floor cloakroom
- South West facing garden
- Driveway and garage
- Sought after location (near The Pantiles)
- Walking distance to town centre and mainline station
- Chain free
Property Brochure:
Click link below to see the Property Brochure:
Energy Performance Certificates (EPC):

Floorplans:
Click link below to see the Property Brochure:Agent Contact details:
| Company: | Flying Fish Properties Limited | |
| Address: | 55 London Road, Southborough, Royal Tunbridge Wells, Kent, TN4 0PB | |
| Telephone: |
|
|
| Website: | http://www.flyingfishproperties.co.uk |
Disclaimer:
This is a property advertisement provided and maintained by the advertising Agent and does not constitute property particulars. We require advertisers in good faith to act with best practice and provide our users with accurate information. WonderProperty can only publish property advertisements and property data in good faith and have not verified any claims or statements or inspected any of the properties, locations or opportunities promoted. WonderProperty does not own or control and is not responsible for the properties, opportunities, website content, products or services provided or promoted by third parties and makes no warranties or representations as to the accuracy, completeness, legality, performance or suitability of any of the foregoing. WonderProperty therefore accept no liability arising from any reliance made by any reader or person to whom this information is made available to. You must perform your own research and seek independent professional advice before making any decision to purchase or invest in overseas property.
