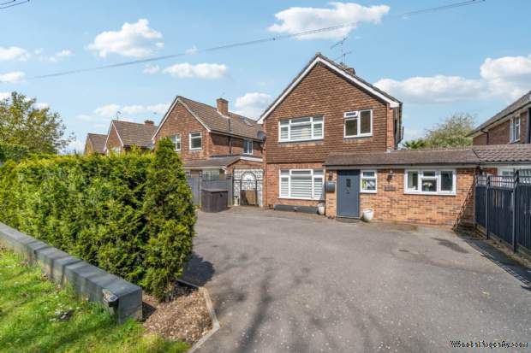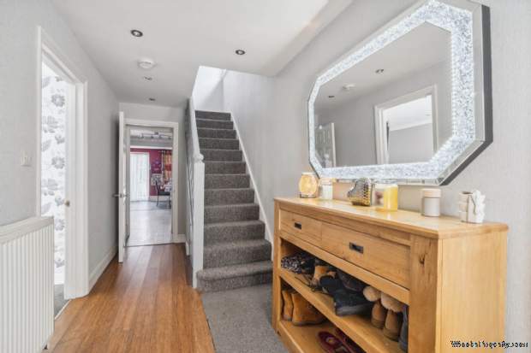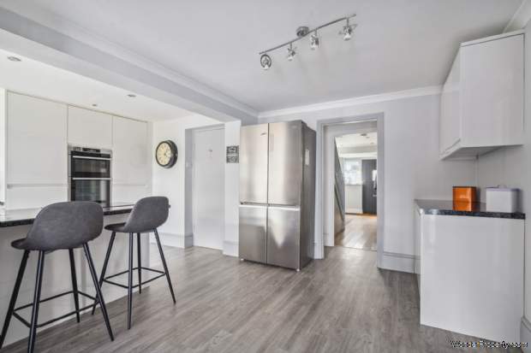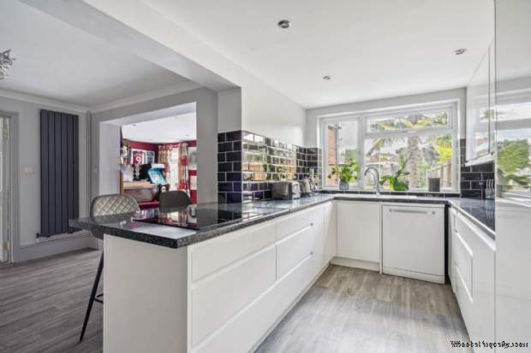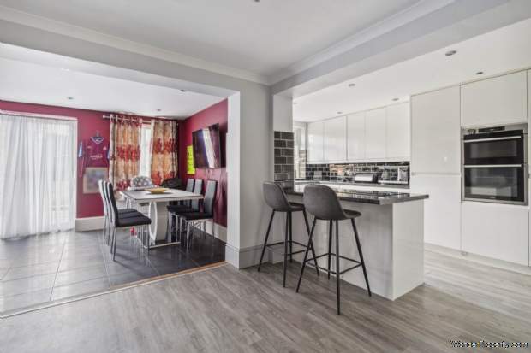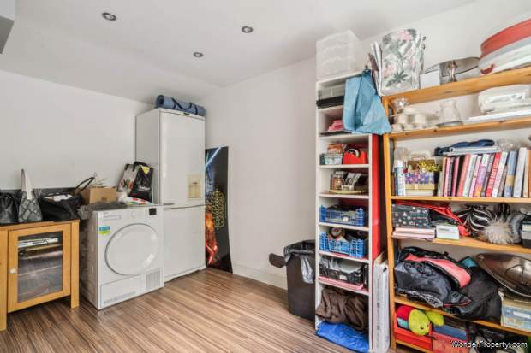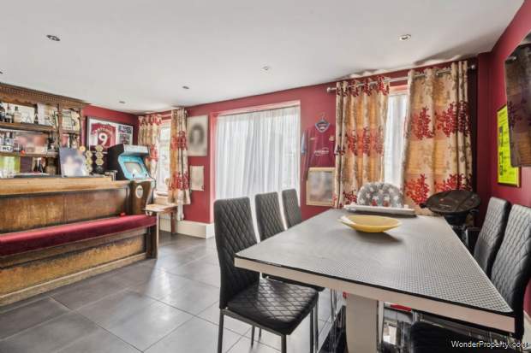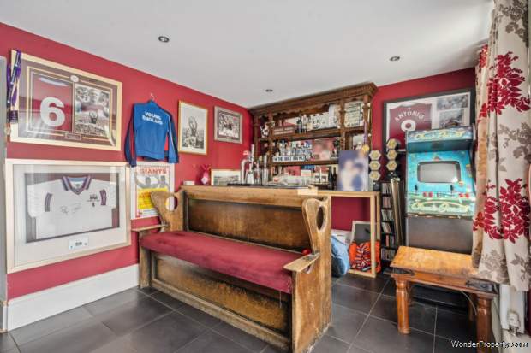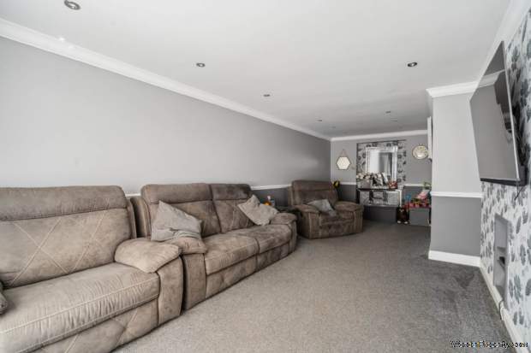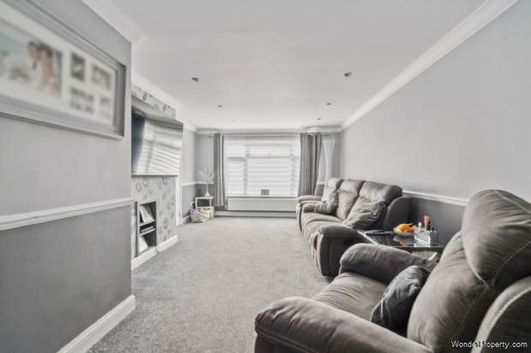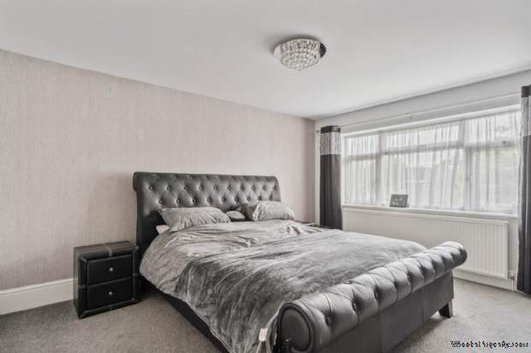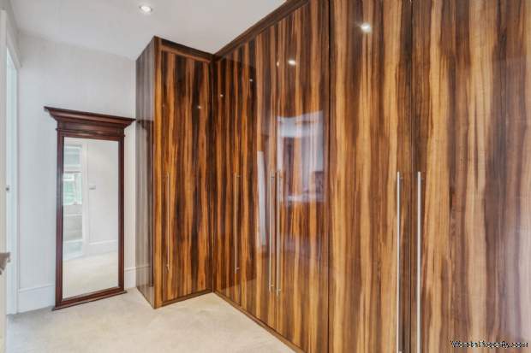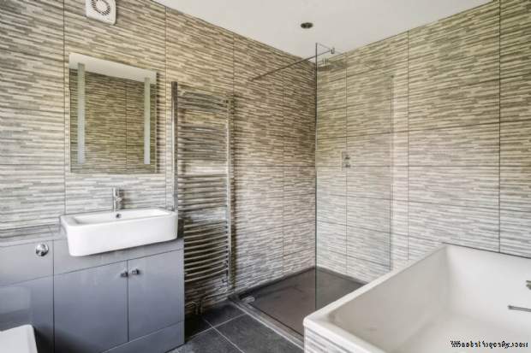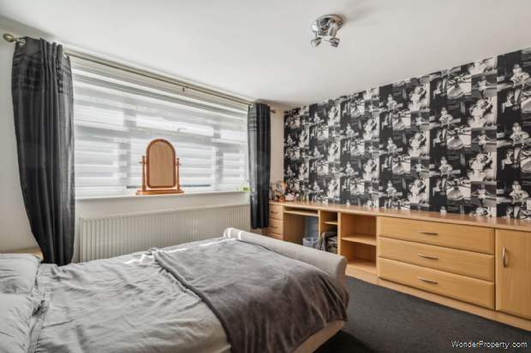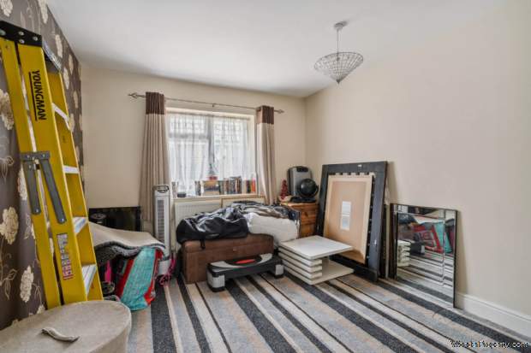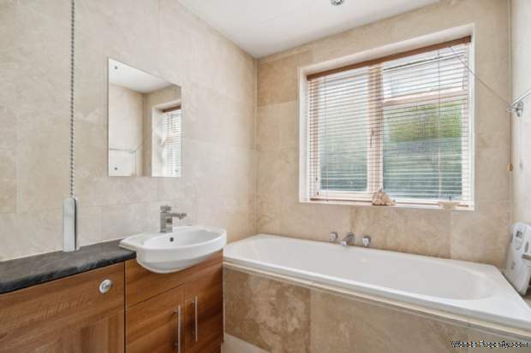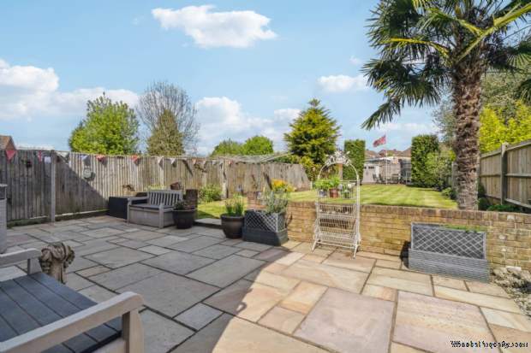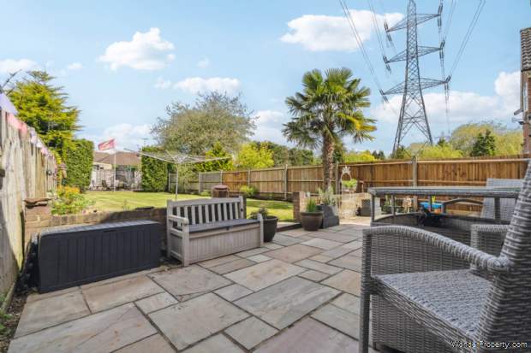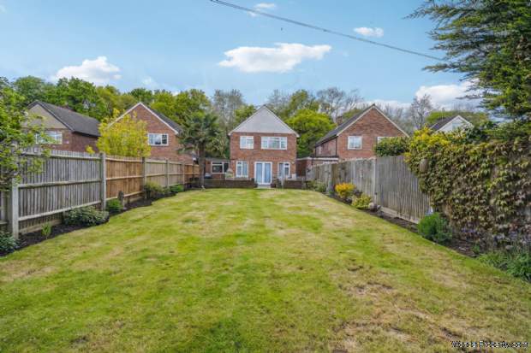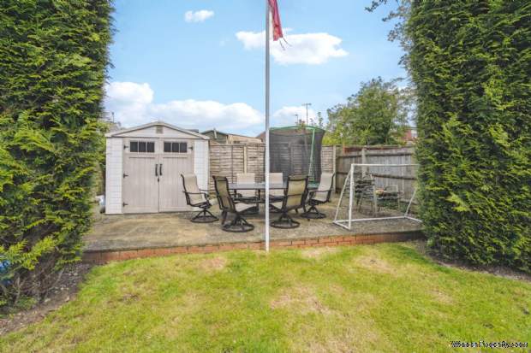4 bedroom property for sale in Bushey
Price: £739,950
This Property is Markted By :
Churchills
72 High Street, Bushey, Hertfordshire, WD23 3HE
Property Reference: 15696
Full Property Description:
BRILLIANT LOCATION with easy access to M1, A41 & M25. Watford Junction Station is only a 1.4 mile walk away. Local shops. leisure facilities, green spaces, popular local schools and all other amenities are close by. This excellent house is the perfect family home and we strongly advise early viewings to avoid missing out.
Notice
We have prepared these particulars as a general guide of the property and they are not intended to constitute part of an offer or contract. We have not carried out a detailed survey of the property and we have not tested any apparatus, fixtures, fittings, or services. All measurements and floorplans are approximate, and photographs are for guidance only, and these should not be relied upon for the purchase of carpets or any other fixtures or fittings.
Lease details, service charges and ground rent (where applicable) have been provided by the client and should be checked and confimed by your solicitor prior to exchange of contracts.
Council Tax
Hertsmere Borough Council, Band F
Utilities
Electric: Mains Supply
Gas: Mains Supply
Water: Mains Supply
Sewerage: Mains Supply
Broadband: Cable
Telephone: Landline
Other Items
Heating: Gas Central Heating
Garden/Outside Space: Yes
Parking: Yes
Garage: No
Property Features:
- Double Height Rear Extended Detached House
- 3/4 Bedrooms
- Open Plan Kitchen / Diner
- Utility Room
- Downstairs W.C
- Main Bedroom With Dressing Room & En-Suite
- Well Maintained Private Rear Garden
- Driveway For Several Cars
- Popular Local Schools Close By
- Energy Rating: D
Property Brochure:
Click link below to see the Property Brochure:
Energy Performance Certificates (EPC):
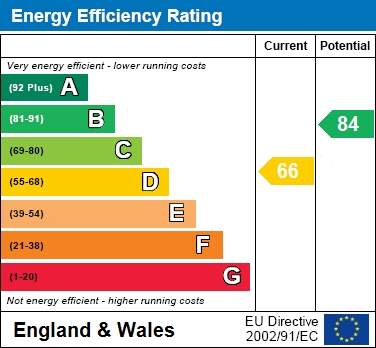
Floorplans:
Click link below to see the Property Brochure:Agent Contact details:
| Company: | Churchills | |
| Address: | 72 High Street, Bushey, Hertfordshire, WD23 3HE | |
| Telephone: |
|
|
| Website: | http://www.churchillsbushey.co.uk |
Disclaimer:
This is a property advertisement provided and maintained by the advertising Agent and does not constitute property particulars. We require advertisers in good faith to act with best practice and provide our users with accurate information. WonderProperty can only publish property advertisements and property data in good faith and have not verified any claims or statements or inspected any of the properties, locations or opportunities promoted. WonderProperty does not own or control and is not responsible for the properties, opportunities, website content, products or services provided or promoted by third parties and makes no warranties or representations as to the accuracy, completeness, legality, performance or suitability of any of the foregoing. WonderProperty therefore accept no liability arising from any reliance made by any reader or person to whom this information is made available to. You must perform your own research and seek independent professional advice before making any decision to purchase or invest in overseas property.
