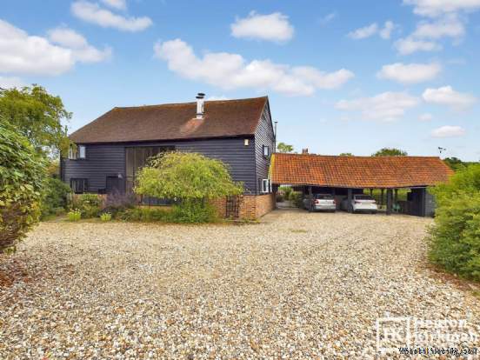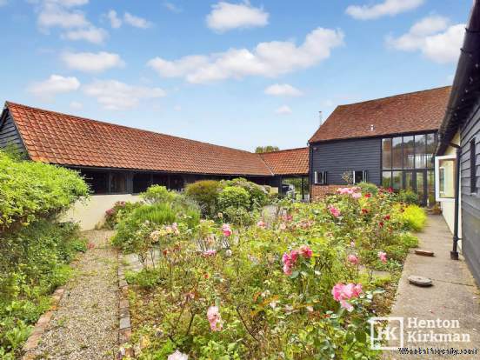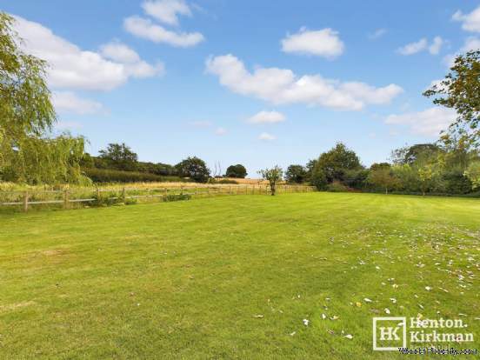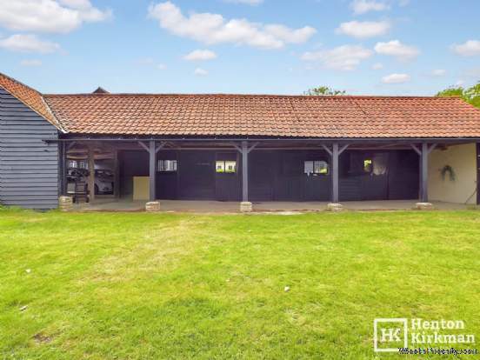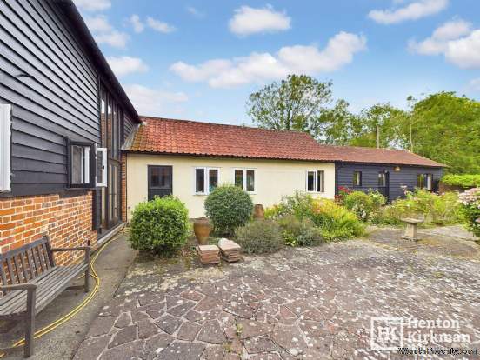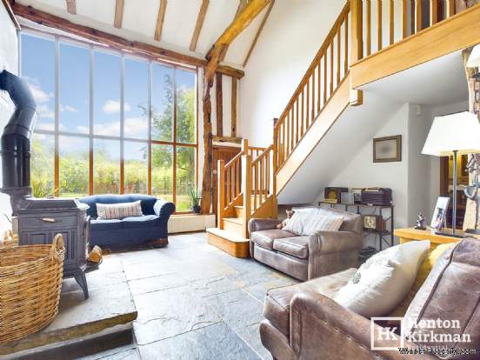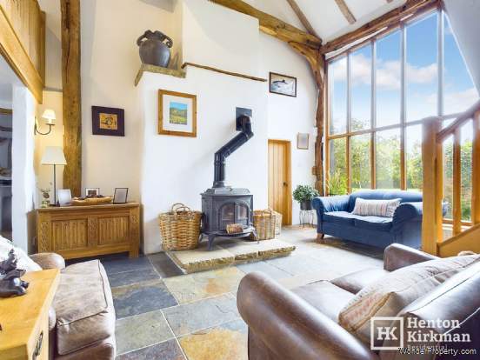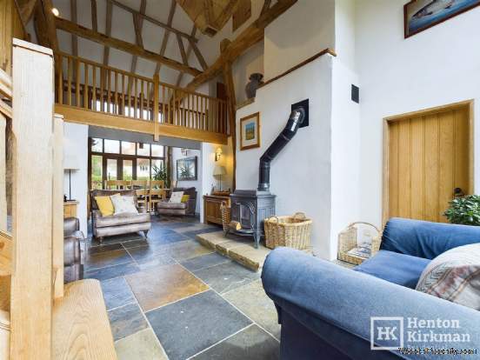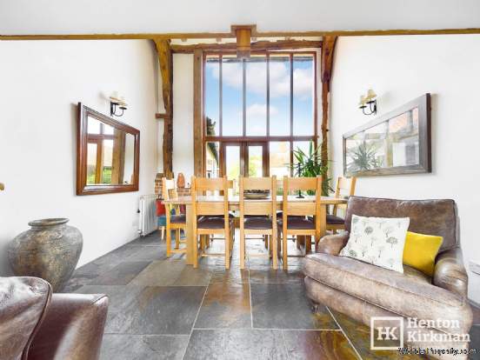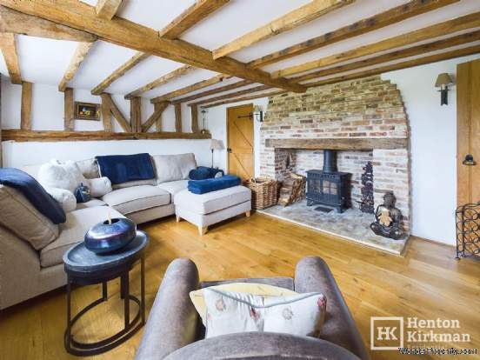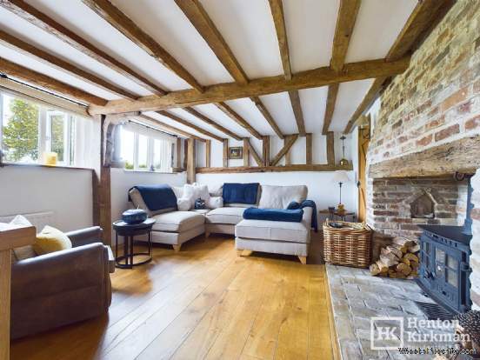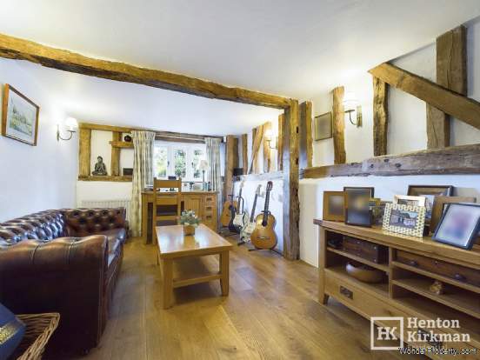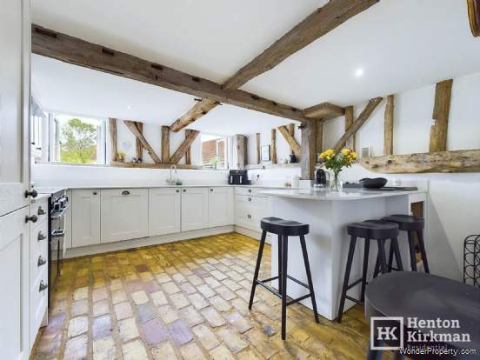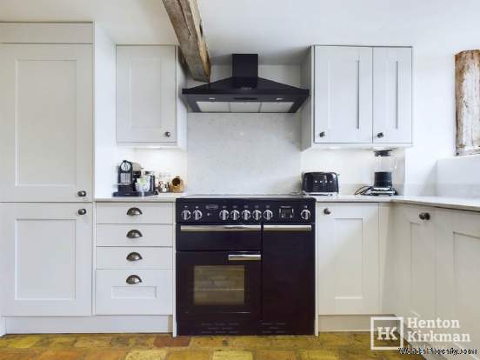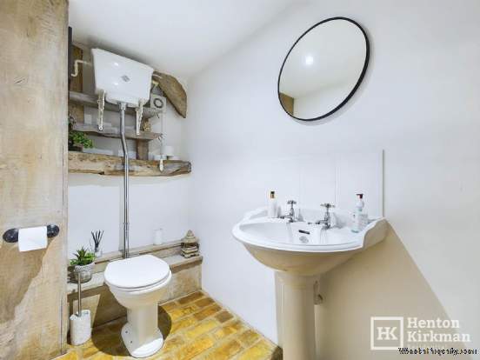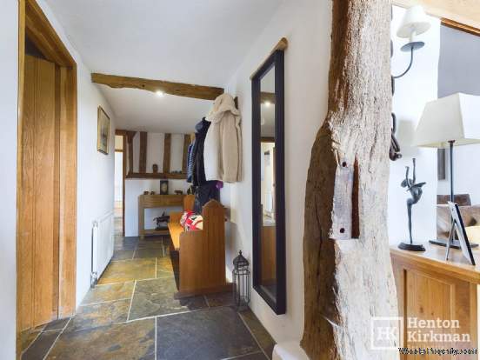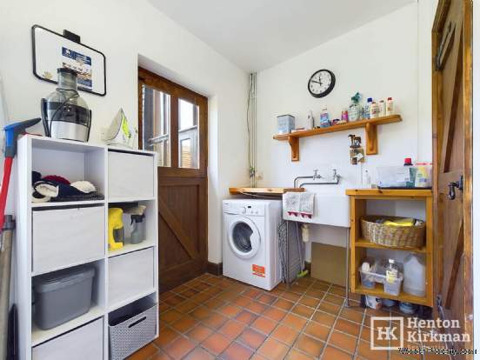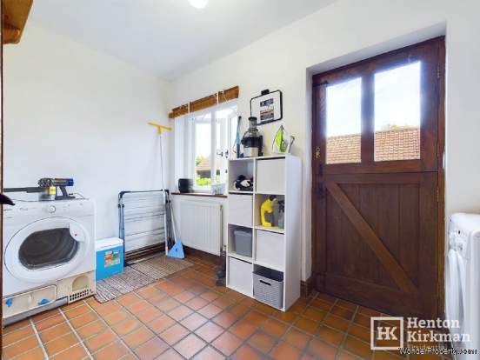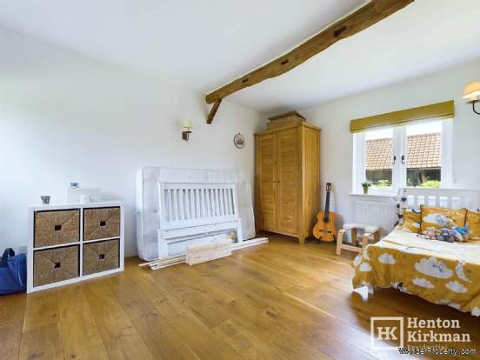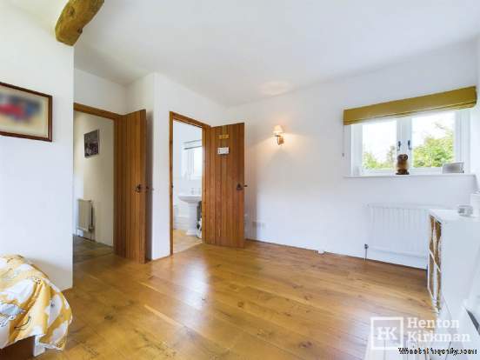5 bedroom property for sale in Chelmsford
Price: £1,300,000
This Property is Markted By :
Henton Kirkman Residential
The Horseshoes, 137a High Street, Billericay, Essex, CM12 9AB
Property Reference: 2355
Full Property Description:
An exceptional Barn Conversion on about an acre of grounds including an attached Annexe and Stabling, situated within a delightful stretch of countryside between Great Leighs and Terling, to the north of Chelmsford City.
The village of Great Leighs (a 1 minute drive away/0.5 mile stroll) has a post office/shop, a good Primary School and two public houses (one of them dating back to the 11th Century).
Chelmsford City with its award winning town centre which includes `Bond Street` - home to riverside restaurants, shops (including a huge John Lewis store) and a cinema, is an easy drive and if education is a high priority, you may be interested to know Essex benefits from the 11+ Examinations route to Grammar Schools so buyers are also drawn to the area for the convenience of access to the `Outstanding` OFSTED rated Chelmsford County High School for Girls and King Edward VI School for Boys, along with Felsted public school and New Hall School.
For the commuter there is a fast train service from Chelmsford to London Liverpool Street, access onto the A12 at Hatfield Peverel, and on to the A120 at Braintree linking with the M11 and Stansted Airport
The Property
In addition to its quiet location adjacent to open countryside, this typical Essex Barn boasts a hugely impressive internal specification and arrangement, the centrepiece a walkway over the large double height, vaulted Living Room with two original Grain Hoppers hanging from the beams.
Brimming with character, lots of exposed beamwork and with attention to detail abounding, the accommodation briefly comprises an open plan 31ft x 16ft Main Living and Dining Room, a 16ft separate Lounge/Snug, large Study (optional additional 6th Bedroom), stylish new Kitchen/Breakfast Room, separate Utility Room, a useful walk-in Store Room (optional 2nd Study), ground floor guest WC Room, a ground floor Double Bedroom with Ensuite Bathroom, three upstairs bedrooms (again all doubles), a main Family Bathroom and another Ensuite Bathroom off the Master Bedroom.
The Annexe is fully self-containing, coming with a large square Lounge/Diner, Kitchen, big double bedroom and a Bathroom (currently fitted out as a Shower Room).
Attached to the Barn is an in-keeping 4-Bay Cart Lodge and around the side, a Stable Block of 5 loose boxes with a deep ride-through overhang - all with pitched tiled roofs.
The Grounds include large areas of lawn, an expansive gravelled Drive and a lovely Internal Courtyard Garden - the Barn, Annexe and Stabling to three sides of it, a brick wall to the fourth.
Features are a-plenty, some highlights including:
African Slate flooring in the main Living Room, its ceiling soaring up nearly 25ft providing dramatic double height glazing to the front and rear Gables.
Gorgeous wood flooring in the `Snug` and Study
A wealth of exposed original beams
Wood burning Stoves in both the main Living Room and Snug.
Classic and elegant White Shaker style Kitchen units with beautiful White Quartz worktops, a `Rangemaster Professional` Range Cooker and rustic brick floor.
Butler sink in the Utility Room
The windows are only 2 years old.
The Stable block also lends itself for Conversion possibilities - Offices, Studios, Workshops or more accommodation.
Two year old, modern Septic Tank.
Large Oil Tank (for the Oil fired Central Heating)
Mains electricity
Sky Broadband Ultrafast Plus is available.
The Accommodation:
In character solid wood front door through to:
MAIN OPEN PLAN LIVING/DINING ROOM 30ft 6" x 15ft 9" (9.30m x 4.80m)
The Centrepiece of the Barn and a great first impression - a room of great volume.
The vaulted
Property Features:
These have yet to be provided by the Agent
Property Brochure:
Click link below to see the Property Brochure:
Energy Performance Certificates (EPC):
This yet to be provided by Agent
Floorplans:
Click link below to see the Property Brochure:Agent Contact details:
| Company: | Henton Kirkman Residential | |
| Address: | The Horseshoes, 137a High Street, Billericay, Essex, CM12 9AB | |
| Telephone: |
|
|
| Website: | http://www.hentonkirkman.co.uk |
Disclaimer:
This is a property advertisement provided and maintained by the advertising Agent and does not constitute property particulars. We require advertisers in good faith to act with best practice and provide our users with accurate information. WonderProperty can only publish property advertisements and property data in good faith and have not verified any claims or statements or inspected any of the properties, locations or opportunities promoted. WonderProperty does not own or control and is not responsible for the properties, opportunities, website content, products or services provided or promoted by third parties and makes no warranties or representations as to the accuracy, completeness, legality, performance or suitability of any of the foregoing. WonderProperty therefore accept no liability arising from any reliance made by any reader or person to whom this information is made available to. You must perform your own research and seek independent professional advice before making any decision to purchase or invest in overseas property.
