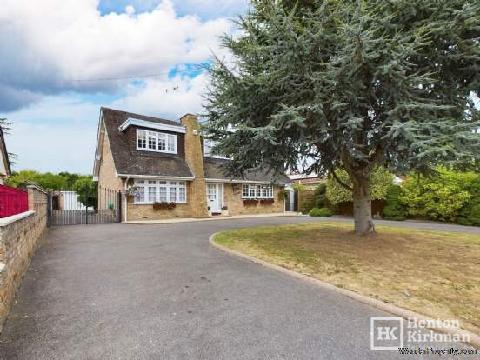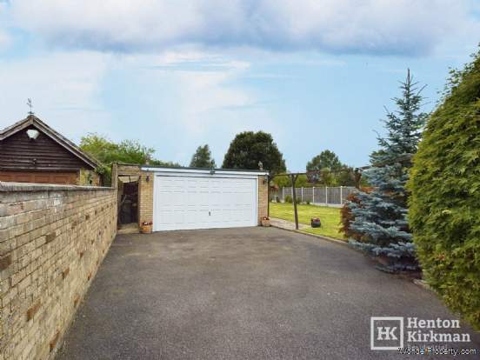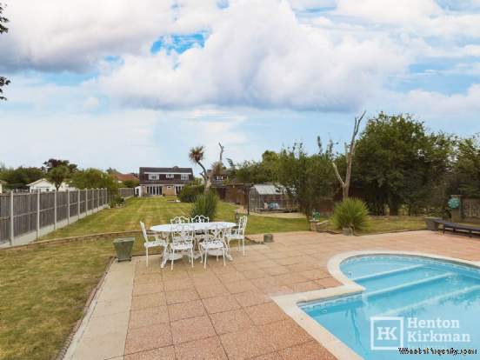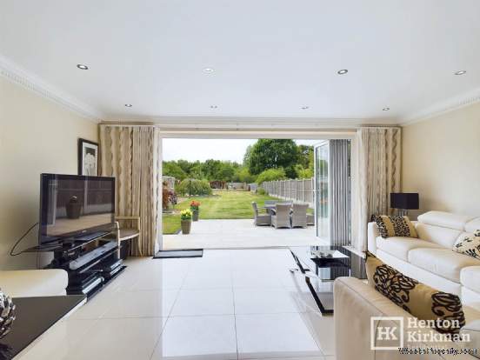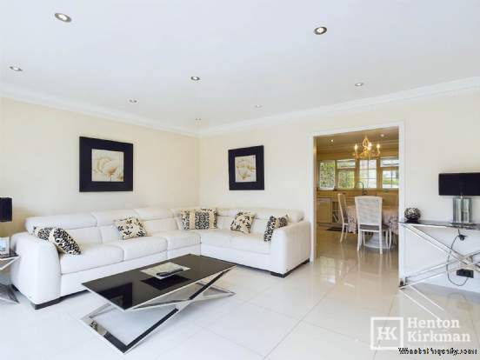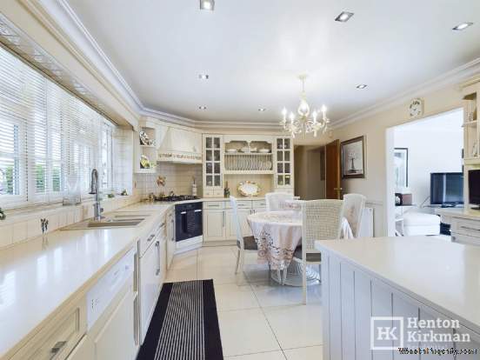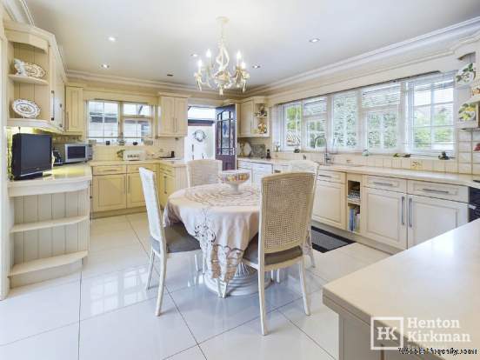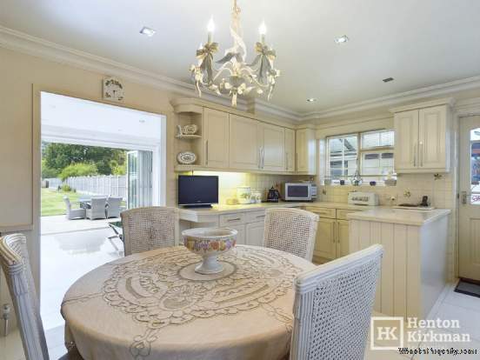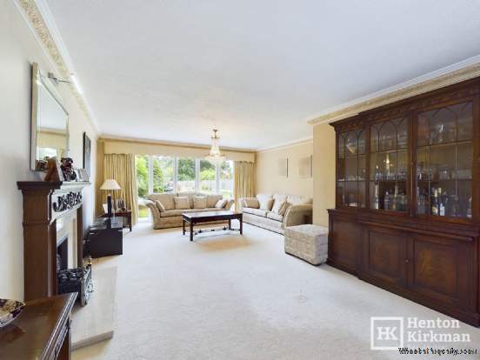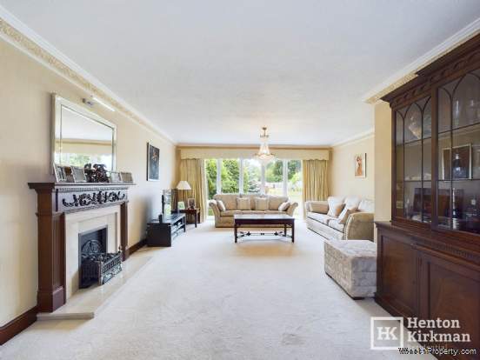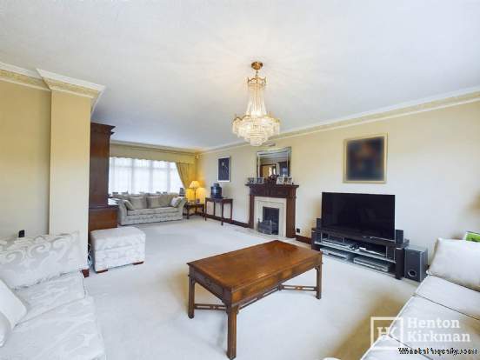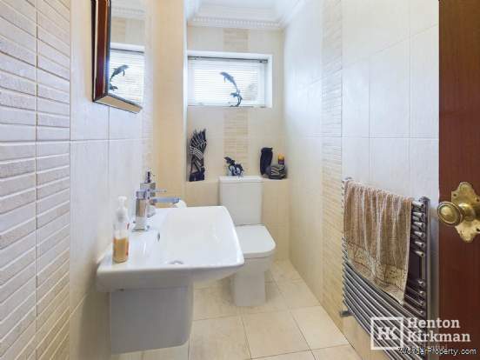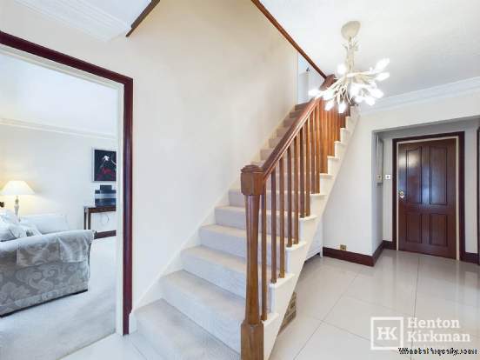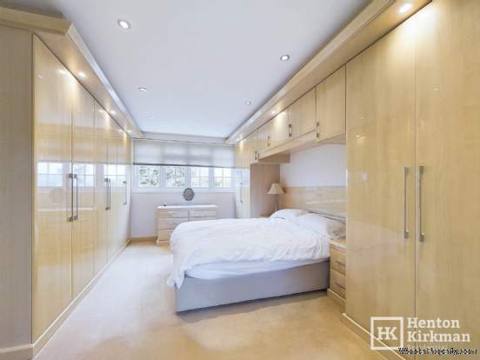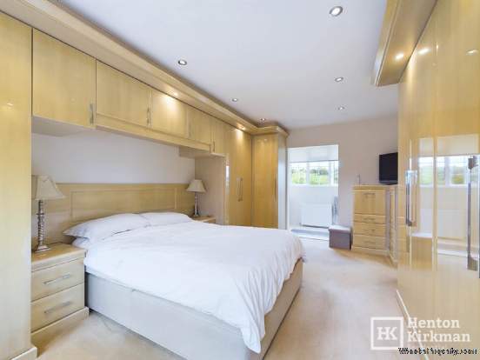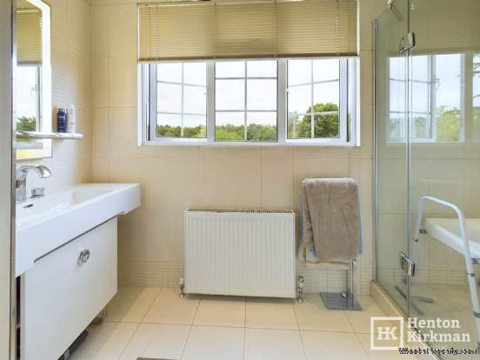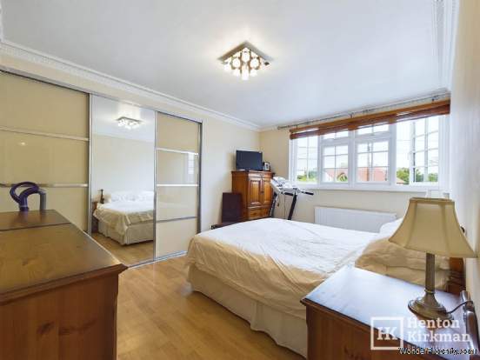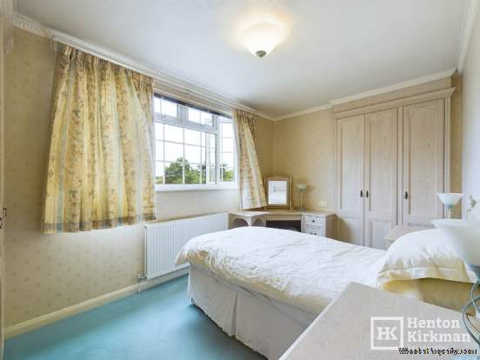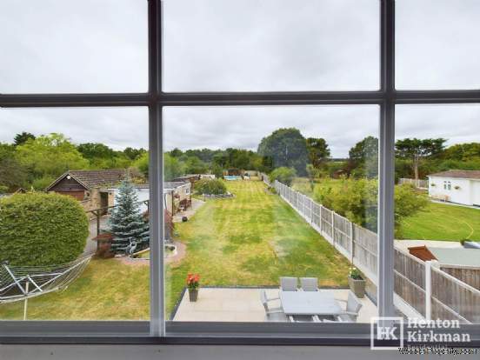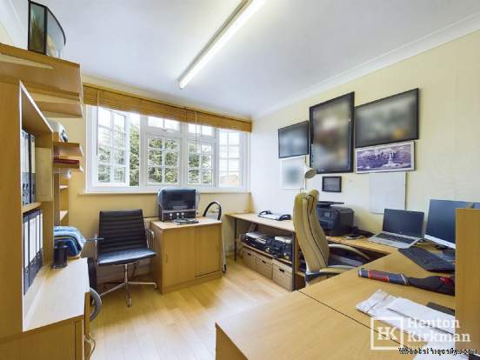4 bedroom property for sale in Billericay
Price: £1,195,000
This Property is Markted By :
Henton Kirkman Residential
The Horseshoes, 137a High Street, Billericay, Essex, CM12 9AB
Property Reference: 2516
Full Property Description:
With nearly 2,000 square feet of accommodation, the home already provides generously sized rooms throughout featuring bi folding doors from both the lounge and sitting room adding a modern feel.
Upstairs, the four double bedrooms benefit from both an ensuite shower room and a large family bathroom. Notably, three of the bedrooms feature built-in wardrobes, while the fourth double is currently utilized as a home office.
The ground floor begins with a spacious entrance hallway, which leads to the sizable sitting room with bifold doors that open to the garden, a ground-floor WC, and a large kitchen breakfast room.
The kitchen is open-plan to the original dining room, which is now more commonly used as a sitting room due to the size of the kitchen and its bifold doors opening onto the garden. Additionally, running the full length of the house and accessed via the kitchen is a lean-to utility area, providing ample cupboard storage for everyday items.
As seen in the photos, the property is set well back from the road, with a carriage driveway that extends to the side of the house and leads to a detached double garage.
The rear garden, measuring approximately 250` in length, boasts a glorious south-westerly aspect. Several storage sheds are present, and at the rear, there is an additional patio area featuring a heated swimming pool and a summer house, offering easy potential for enclosure.
This is a rare opportunity to acquire a much-loved and well-enjoyed family home in what is reported to be among the UK`s ten most expensive villages to live in.
ACCOMODATION AS FOLLOWS..
HALLWAY
The entrance door, flanked by side lights, leads into this welcoming hallway.
A varnished wood staircase, paired with a polished white tiled floor, creates a modern and sophisticated impression.
There is an area under the stairs for storage, and doors from the central hall lead into the main living room, ground floor WC, kitchen, and dining room now repurposed as a day room.
GROUND FLOOR WC
Stylishly fitted with a white suite, this WC features fully tiled floors and walls, providing a clean and contemporary feel.
The space includes a push-button WC and a wall-mounted washbasin with mixer tap.
LIVING ROOM 7.86m x 4.86m (25` 10" x 15` 11")
Extending the full depth of the house, this generous living room benefits from a bay window at the front and bifold doors at the rear.
It`s a perfect space for both entertaining guests and enjoying quiet relaxation.
KITCHEN BREAKFAST DAY ROOM 5.37m x 3.84m (17` 8" x 12` 7")
The large polished white floor tiles flow seamlessly from the hallway into this spacious kitchen area, which opens into the original dining room, now serving as a day room.
The kitchen boasts an extensive range of cream-colored units with quartz worktops. It features a 1? bowl sink unit with a swan-neck mixer tap, an integrated dishwasher, a built-in electric oven, a gas hob with a cooker hood, plus a fridge and freezer.
With its ample size, the kitchen has room for a centrally located dining table and chairs, making it a perfect spot for family meals.
DAY ROOM 5.37m x 3.93m (17` 8" x 12` 11")
The smooth ceilings with inset spotlights and the continuation of the large polished white tiles create a cohesive and modern look in this day room.
Bifold doors open onto the garden, offering a pleasant outlook and making this space ideal for work, rest, or play.
SIDE L
Property Features:
These have yet to be provided by the Agent
Property Brochure:
Click link below to see the Property Brochure:
Energy Performance Certificates (EPC):
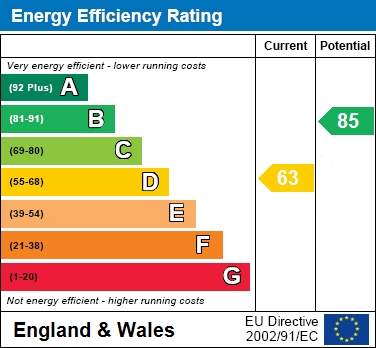
Floorplans:
Click link below to see the Property Brochure:Agent Contact details:
| Company: | Henton Kirkman Residential | |
| Address: | The Horseshoes, 137a High Street, Billericay, Essex, CM12 9AB | |
| Telephone: |
|
|
| Website: | http://www.hentonkirkman.co.uk |
Disclaimer:
This is a property advertisement provided and maintained by the advertising Agent and does not constitute property particulars. We require advertisers in good faith to act with best practice and provide our users with accurate information. WonderProperty can only publish property advertisements and property data in good faith and have not verified any claims or statements or inspected any of the properties, locations or opportunities promoted. WonderProperty does not own or control and is not responsible for the properties, opportunities, website content, products or services provided or promoted by third parties and makes no warranties or representations as to the accuracy, completeness, legality, performance or suitability of any of the foregoing. WonderProperty therefore accept no liability arising from any reliance made by any reader or person to whom this information is made available to. You must perform your own research and seek independent professional advice before making any decision to purchase or invest in overseas property.
