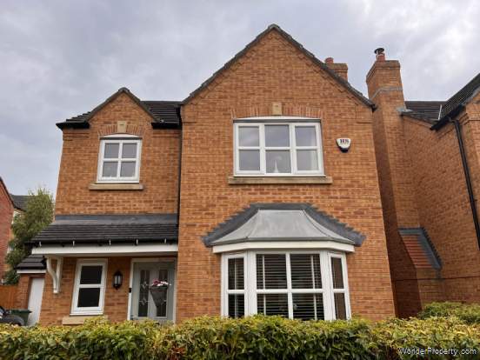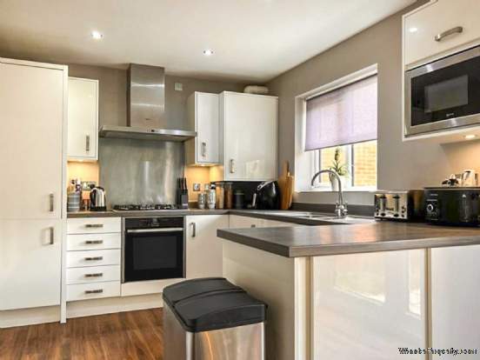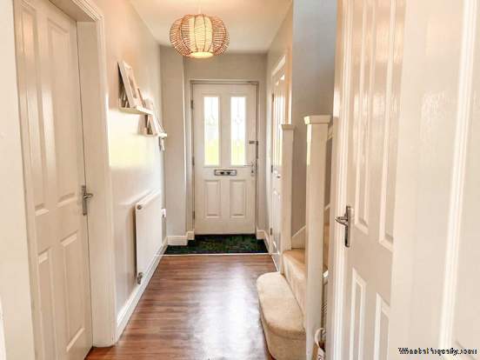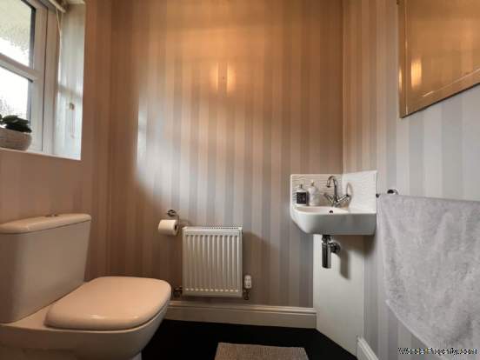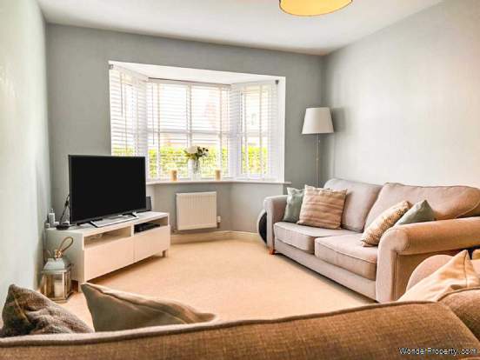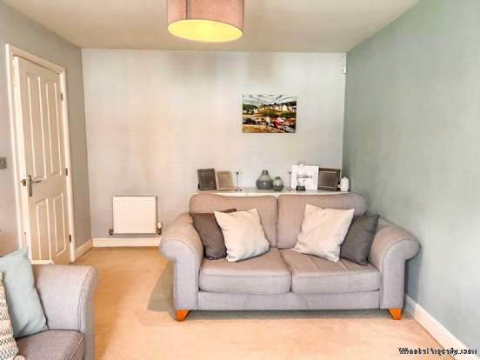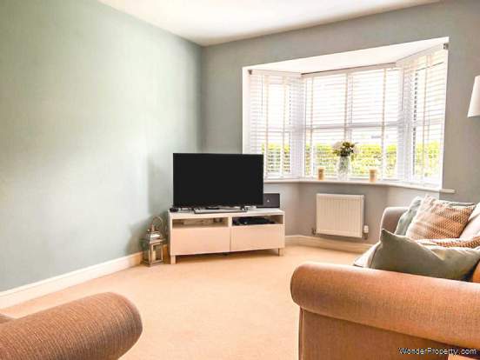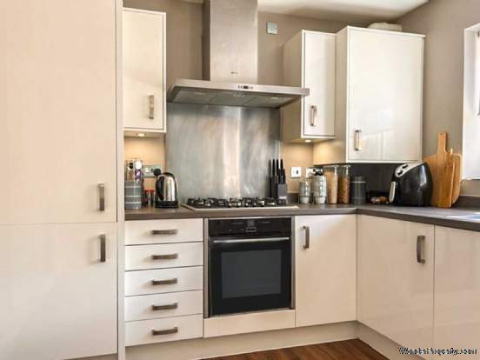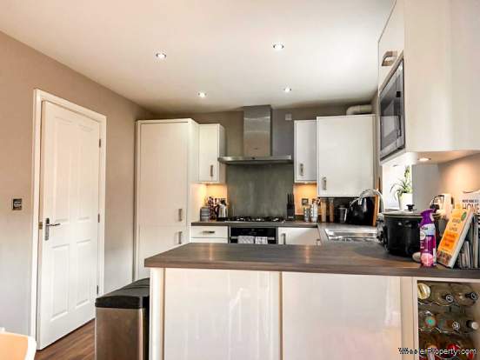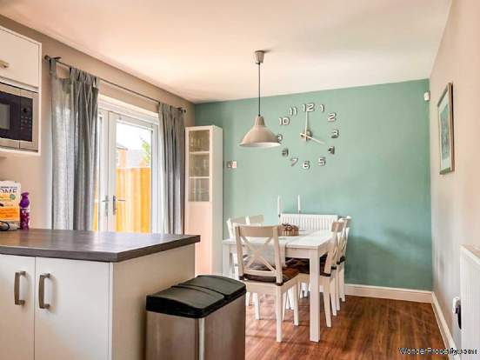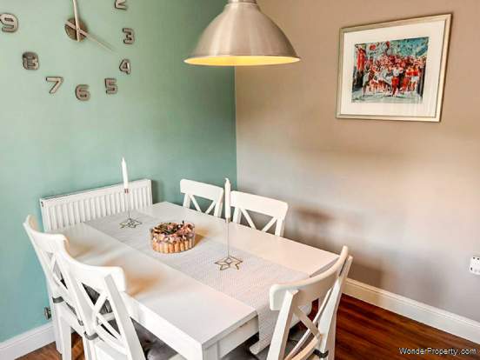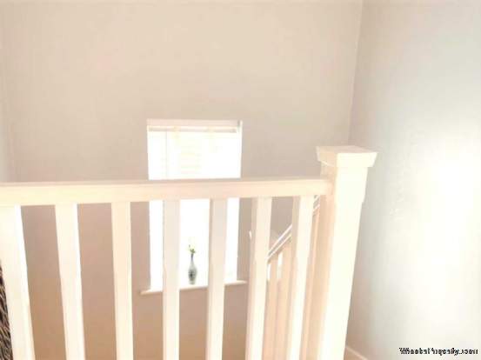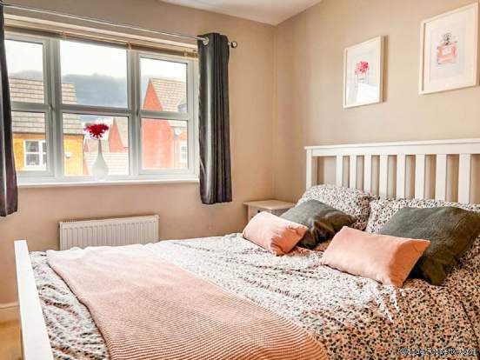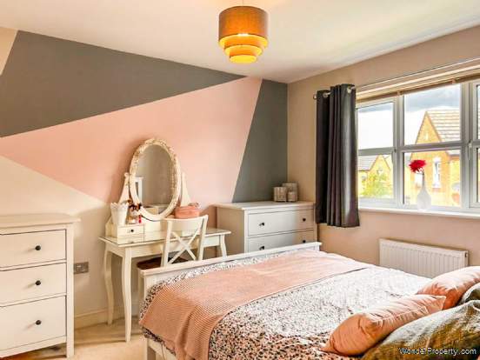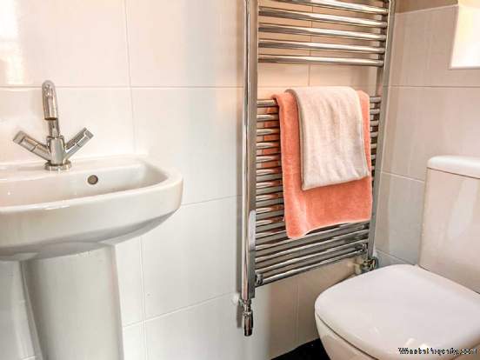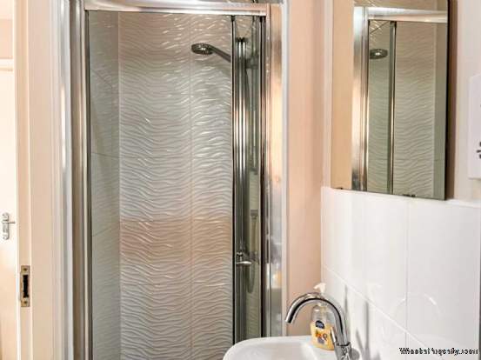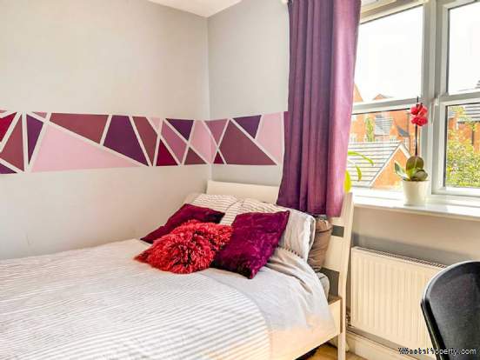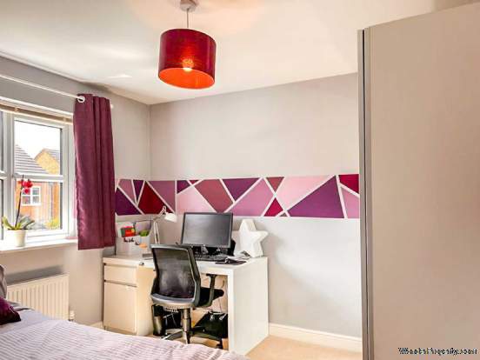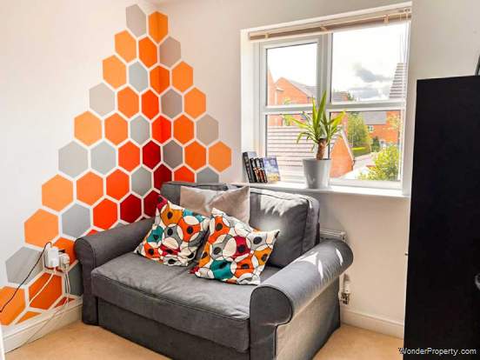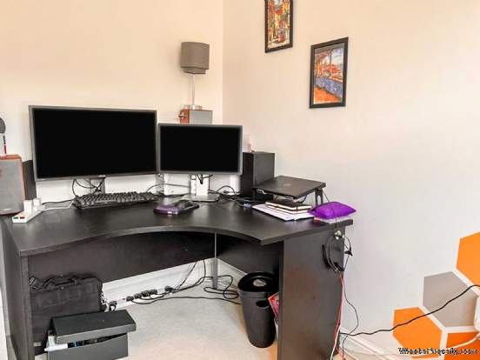3 bedroom property for sale in Warrington
Price: £289,950
This Property is Markted By :
Home Estate Agents
Dallam Court Dallam Lane, Warrington, Warrington, Cheshire, WA2 7LT
Property Reference: 11094
Full Property Description:
The accommodation comprises Entrance Hallway, Useful Downstairs WC, Lovely Bay Fronted Lounge and a Superb, White, High Gloss Dining Kitchen with a range of Integrated Neff appliances consisting of: Fridge/freezer, Dishwasher, Microwave and a Stainless Hob with Wok Burner and including a Filtered Water System, the dining area benefits from having French doors opening out onto the garden. To the First Floor there is a light and airy landing space, Master Bedroom with Ensuite Shower Room, Double Second Bedroom, a Good sized Third Bedroom and a Family Bathroom with a White Three Piece Suite. Externally the property is approached by a driveway providing parking for a couple of cars leading towards a single detached garage. The front garden is laid to lawn enclosed by a hedgerow with a paved pathway leading you to the front door whilst the rear garden is fully enclosed with a side gate and a patio.
The rights, obligations and covenants of the lease are still the same with the exception of the ground rent. These relate to things such as service charge for maintenance of the estate which is still payable and are common of most new build properties
ENTRANCE HALL - 12'9" (3.89m) x 4'1" (1.24m)
LOUNGE - 17'5" (5.31m) x 10'4" (3.15m)
KITCHEN/DINER - 19'1" (5.82m) x 9'5" (2.87m)
CLOAKS - 5'6" (1.68m) x 3'8" (1.12m)
LANDING - 8'5" (2.57m) x 9'5" (2.87m)
BEDROOM 1 - 11'8" (3.56m) x 10'4" (3.15m)
EN-SUITE - 7'9" (2.36m) x 2'9" (0.84m)
BEDROOM 2 - 10'4" (3.15m) x 10'5" (3.18m)
BEDROOM 3 - 9'6" (2.9m) x 8'4" (2.54m)
FAMILY BATHROOM - 8'4" (2.54m) x 5'6" (1.68m)
OUTSIDE
Notice
Please note we have not tested any apparatus, fixtures, fittings, or services. Interested parties must undertake their own investigation into the working order of these items. All measurements are approximate and photographs provided for guidance only.
Council Tax
Warrington Borough Council, Band C
Utilities
Electric: Mains Supply
Gas: Mains Supply
Water: Mains Supply
Sewerage: Mains Supply
Broadband: FTTP
Telephone: None
Other Items
Heating: Not Specified
Garden/Outside Space: No
Parking: No
Garage: No
Property Features:
- BAY FRONTED DETACHED HOUSE
- SPACIOUS LOUNGE
- HIGH SPEC MODERN KITCHEN
- THREE DOUBLE BEDROOMS
- EN-SUITE SHOWER ROOM
- FAMILY BATHROOM
- DETACHED GARAGE & DRIVEWAY
- GARDENS FRONT & REAR
Property Brochure:
Click link below to see the Property Brochure:
Energy Performance Certificates (EPC):
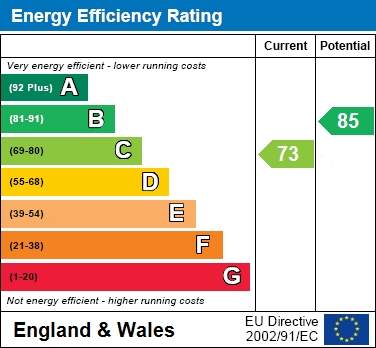
Floorplans:
Click link below to see the Property Brochure:Agent Contact details:
| Company: | Home Estate Agents | |
| Address: | Dallam Court Dallam Lane, Warrington, Warrington, Cheshire, WA2 7LT | |
| Telephone: |
|
|
| Website: | http://www.home-estateagents.co.uk |
Disclaimer:
This is a property advertisement provided and maintained by the advertising Agent and does not constitute property particulars. We require advertisers in good faith to act with best practice and provide our users with accurate information. WonderProperty can only publish property advertisements and property data in good faith and have not verified any claims or statements or inspected any of the properties, locations or opportunities promoted. WonderProperty does not own or control and is not responsible for the properties, opportunities, website content, products or services provided or promoted by third parties and makes no warranties or representations as to the accuracy, completeness, legality, performance or suitability of any of the foregoing. WonderProperty therefore accept no liability arising from any reliance made by any reader or person to whom this information is made available to. You must perform your own research and seek independent professional advice before making any decision to purchase or invest in overseas property.
