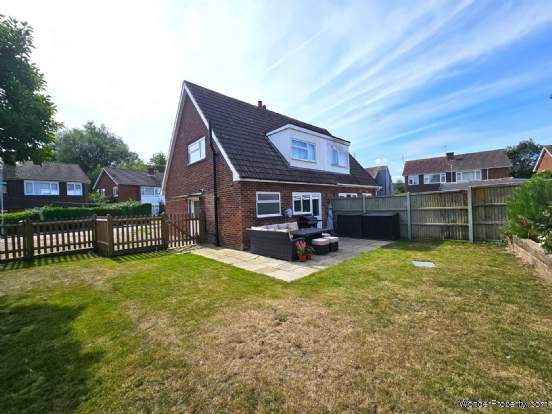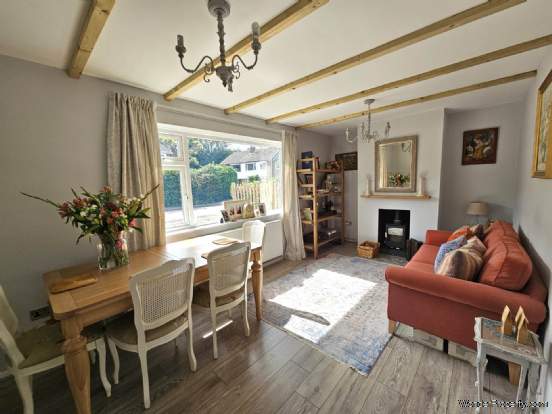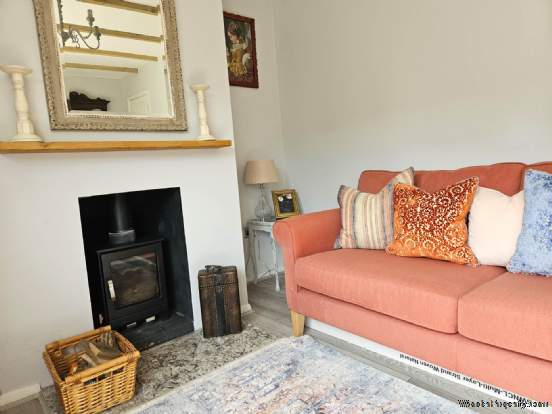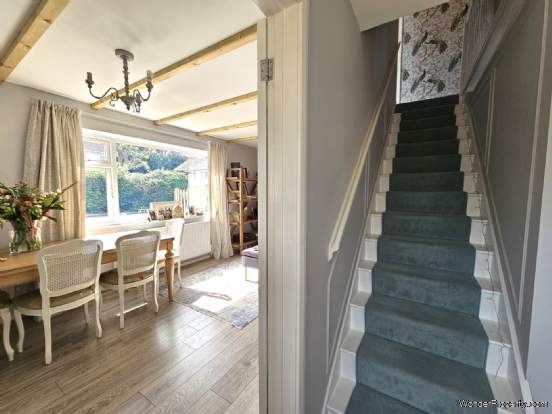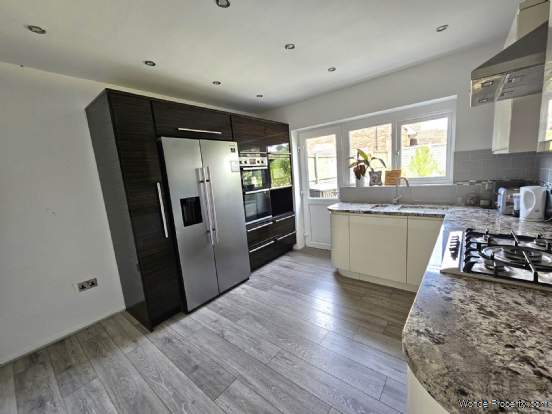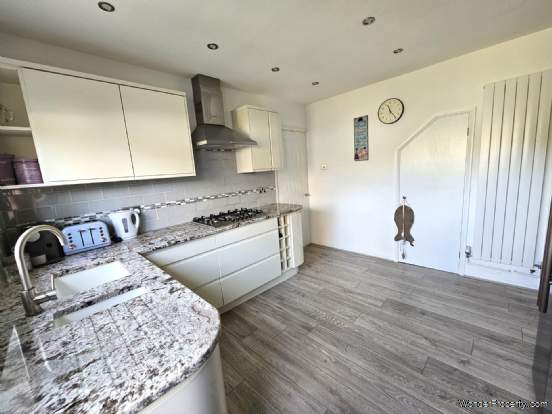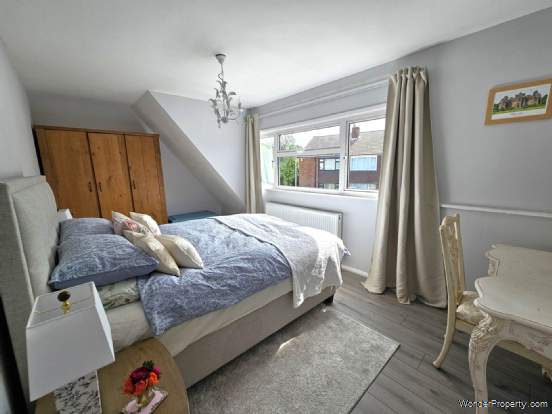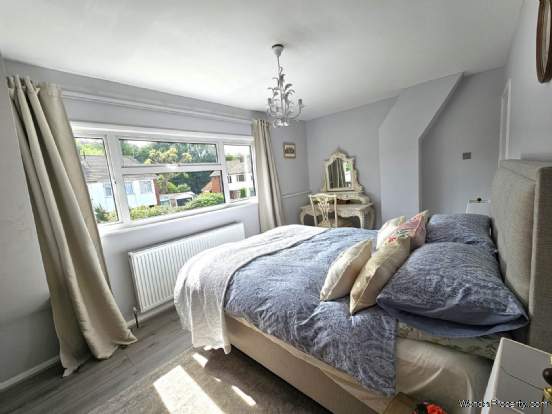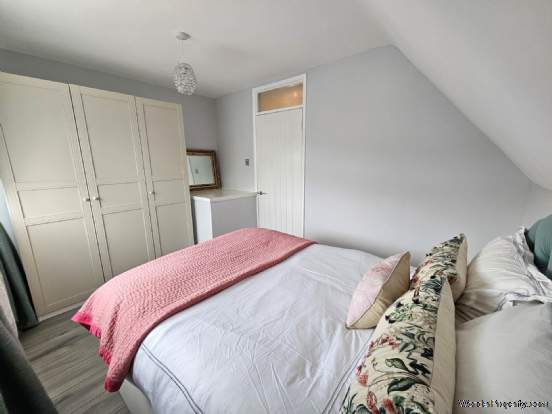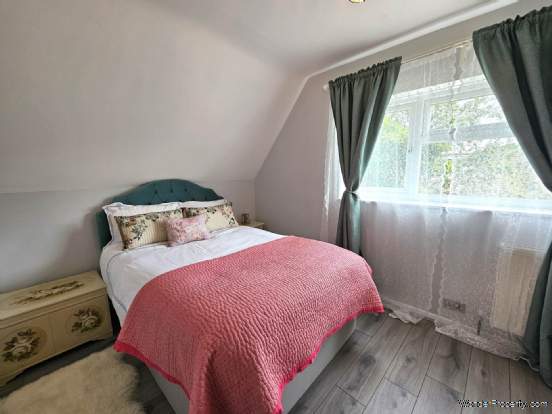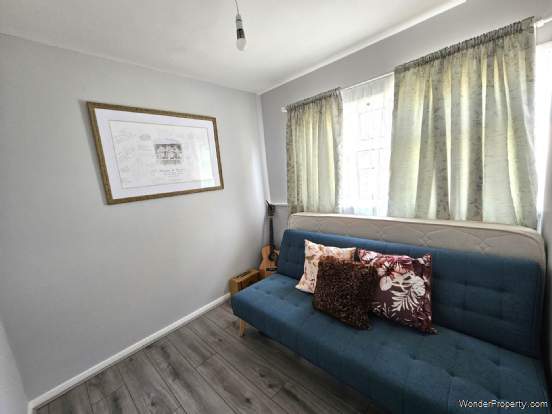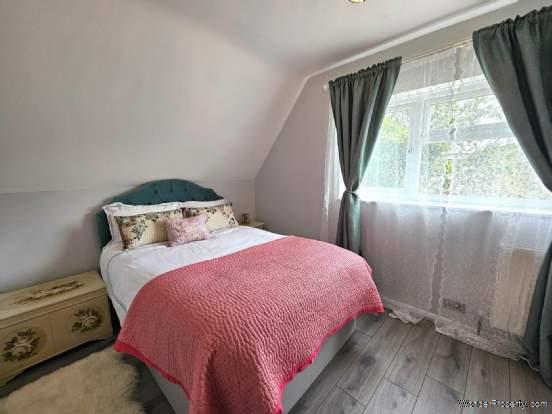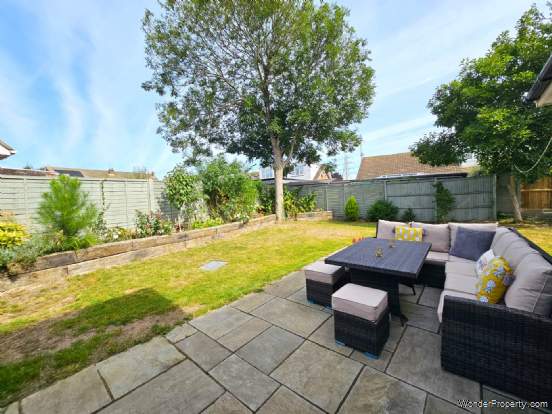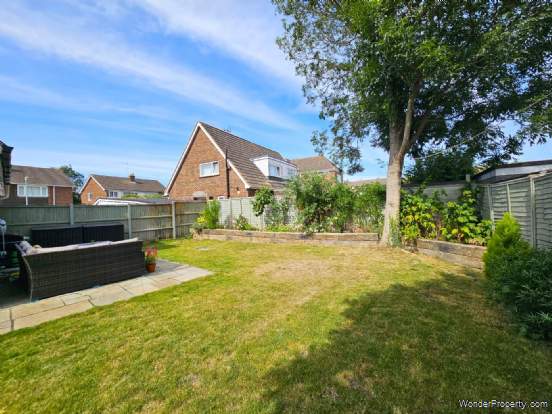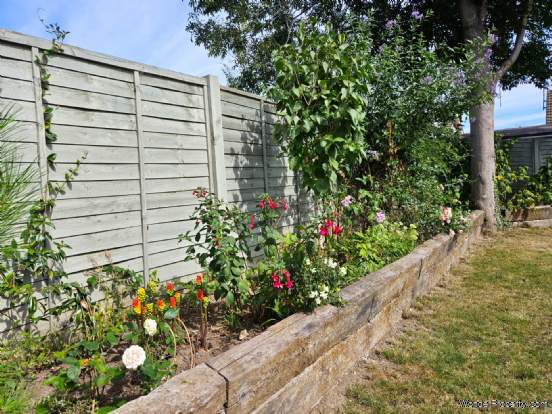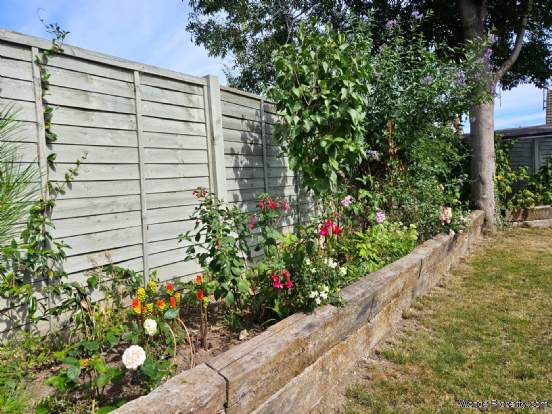3 bedroom property for sale in Canterbury
Price: £350,000
This Property is Markted By :
Page and Co
15 Dover Street, Canterbury, Kent, CT1 3HD
Property Reference: 1846
Full Property Description:
A beautifully presented semi-detached home in a peaceful cul-de-sac on the fringes of the City Centre. The property features a generous wrap-around garden and a large driveway to the front. The location is perfect for those wanting a quiet residential area within walking distance of the City Centre and the West Station, which is less than a 20-minute walk from the property.
The property offers bright, well-appointed accommodation throughout and is beautifully presented, the current owners having an eye for interior design. The property was fully refurbished three years ago, including a new combi boiler and radiators throughout.The front door is to the side of the property and opens into an entrance hall with a door to the left opening into a lounge, which has a warm and sunny aspect, a lovely space to relax in. The lounge features a log burner and the current owners have added some wooden ceiling beams to add some character, which finishes the room off beautifully.
There is a modern kitchen to the rear of the property, overlooking the garden, which has a range of wall and base units with marble-effect worktops offering plenty of storage and there is a pantry cupboard providing further storage. Integrated appliances include a five ring gas hob, an eye-height double oven, a dishwasher and a microwave and there is space for a large American-style fridge/freezer.
Also on the ground floor, you will find a stylish bathroom, decorated with marble-effect floor and wall tiles. The bathroom has a modern suite consisting of an L` shaped bath with a rainfall shower over, a WC, wash basin and a chrome heated towel rail. There is a built-in cupboard in the entrance hall, where the current owners have their washing machine.
Stairs, which have an attractive carpet runner, rise to the first floor, where you will find two double bedrooms and a good-sized single room. The main bedroom is to the front and enjoys plenty of natural light.
OUTSIDE:
Outside, there is a large and sunny garden which is mostly laid to lawn and wraps around the side of the property offering plenty of space for outdoor entertaining and kicking a football around. A raised flower bed runs along the rear fence and there is a patio area just outside of the kitchen, ideal for BBQs and enjoying drinks on a warm sunny day. There is a shingle driveway to the side, providing off-road parking for up to three cars.
LOCATION:
Hawthorn Avenue is a peaceful cul-de-sac on the fringes of Canterbury`s City Centre. The bustling High Street is a short, enjoyable stroll along the River Stour so you can easily walk into the centre to enjoy an evening dinner and drinks or take in a show at the Marlowe Theatre.
There is a state-of-the-art Curzon cinema a 10-minute walk from the property and there is a good choice of gyms and leisure centres close by, as well as supermarkets.
St. Stephen`s Junior School is within walking distance and there is a good choice of excellent secondary schools in the area, including grammar, comprehensive and private.
Lounge - 17'1" (5.21m) x 10'10" (3.3m)
Kitchen - 10'9" (3.28m) x 12'6" (3.81m)
Bathroom - 6'4" (1.93m) x 8'4" (2.54m)
Bedroom One - 17'1" (5.21m) x 8'3" (2.51m)
Bedroom Two - 8'9" (2.67m) x 12'6" (3.81m)
Bedroom Three - 8'4" (2.54m) x 7'11" (2.41m)
Notice
Please note we have not tested any apparatus, fixtures, fittings, or services. Interested parties must undertake their own investigation into the working order of these items. All measurements are approximate and photographs provided for guidance only.
Council Tax
Canterbury City Council, Band C
Utilities
Electric: Mains Supply
Gas: Mains Supply
Property Features:
- Large Driveway For Three Cars
- Generous Garden
- Beautifully Presented
- Fully Integrated Kitchen
- Walking Distance To City Centre
- Less Than 20-Minute Walk to West Station
- Close To Amenities
- Walking Distance To St. Stephen`s Junior School
Property Brochure:
Click link below to see the Property Brochure:
Energy Performance Certificates (EPC):
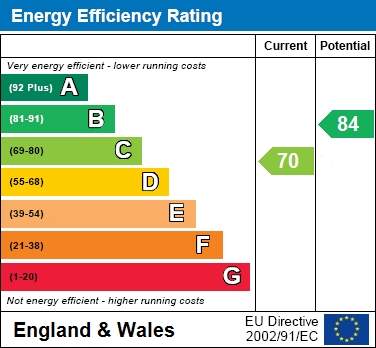
Floorplans:
Click link below to see the Property Brochure:Agent Contact details:
| Company: | Page and Co | |
| Address: | 15 Dover Street, Canterbury, Kent, CT1 3HD | |
| Telephone: |
|
|
| Website: | http://www.pageandcopropertyservices.co.uk |
Disclaimer:
This is a property advertisement provided and maintained by the advertising Agent and does not constitute property particulars. We require advertisers in good faith to act with best practice and provide our users with accurate information. WonderProperty can only publish property advertisements and property data in good faith and have not verified any claims or statements or inspected any of the properties, locations or opportunities promoted. WonderProperty does not own or control and is not responsible for the properties, opportunities, website content, products or services provided or promoted by third parties and makes no warranties or representations as to the accuracy, completeness, legality, performance or suitability of any of the foregoing. WonderProperty therefore accept no liability arising from any reliance made by any reader or person to whom this information is made available to. You must perform your own research and seek independent professional advice before making any decision to purchase or invest in overseas property.
