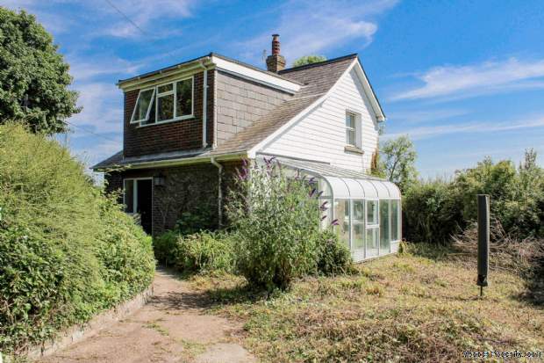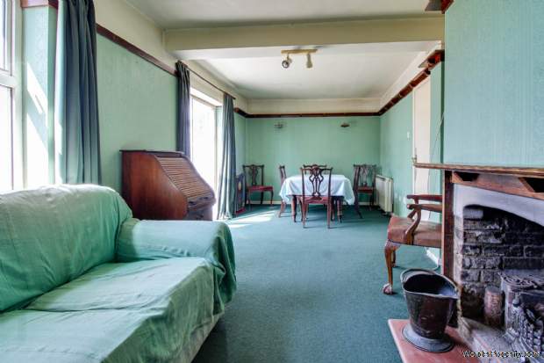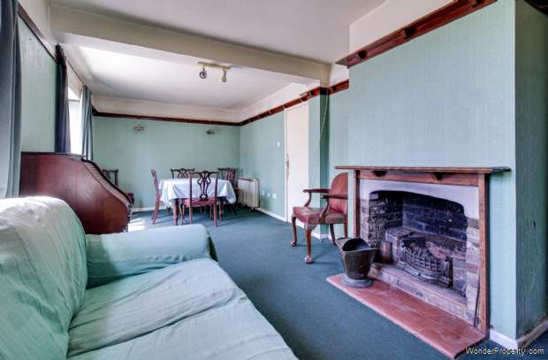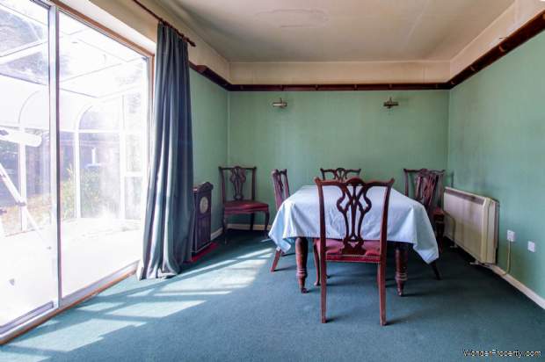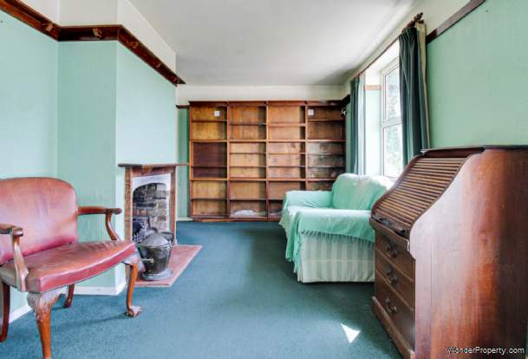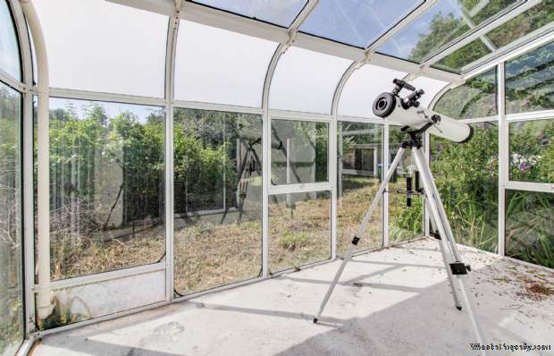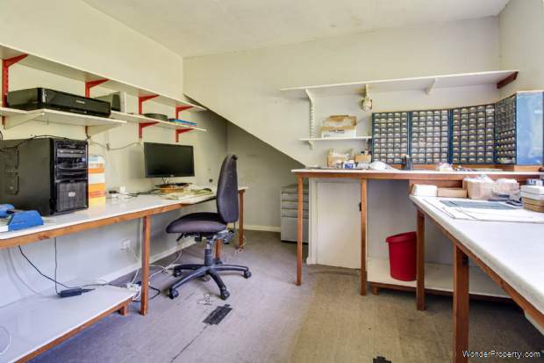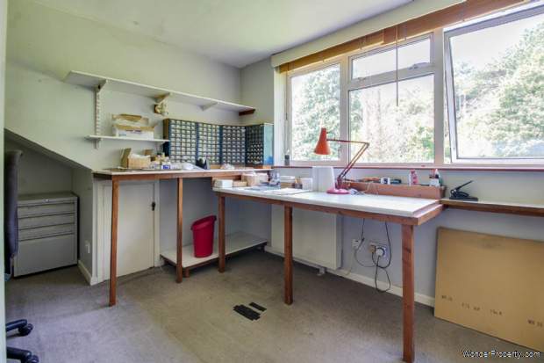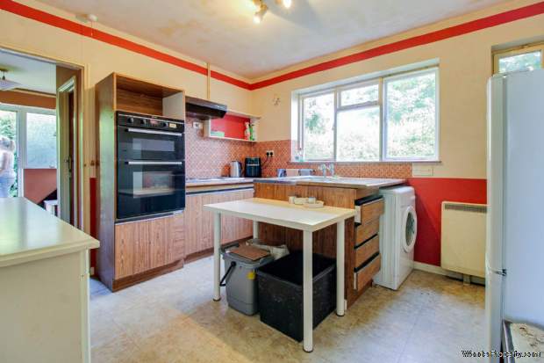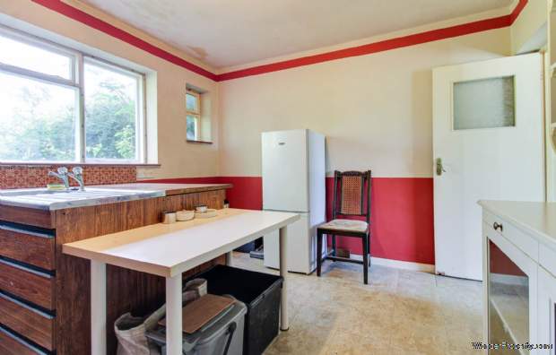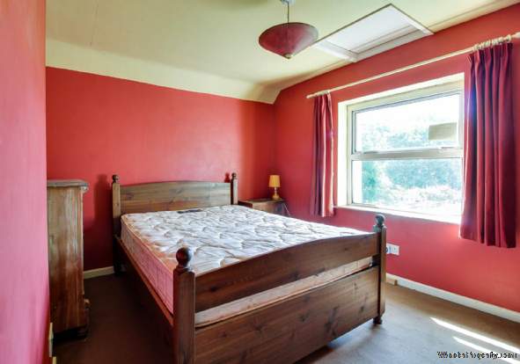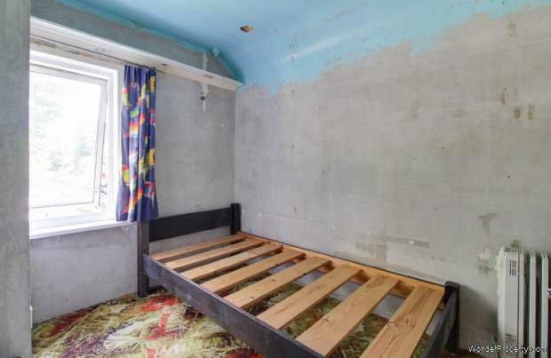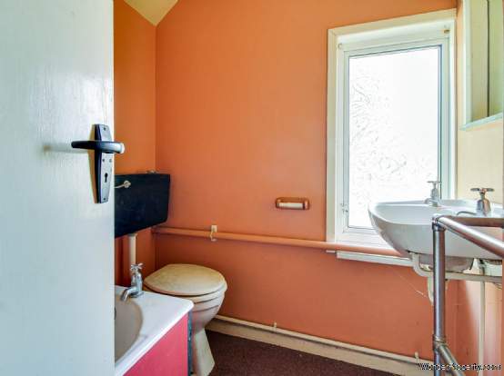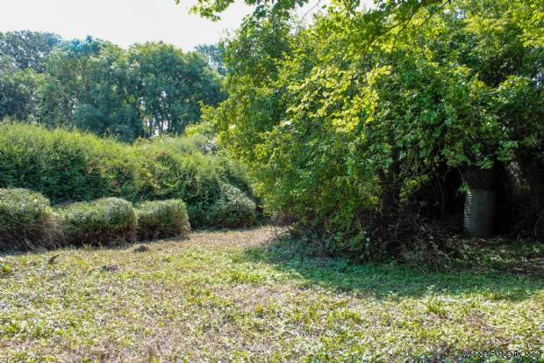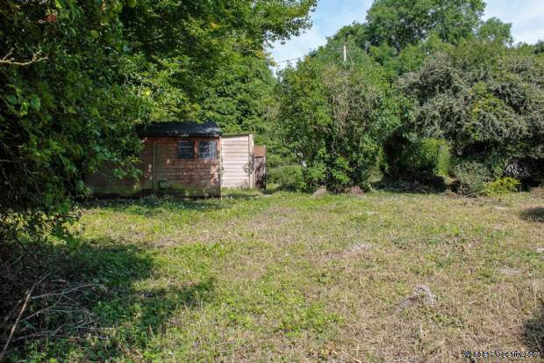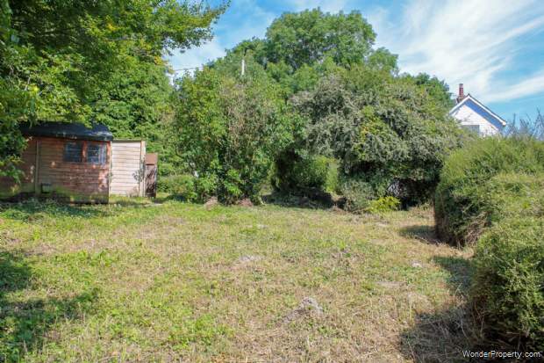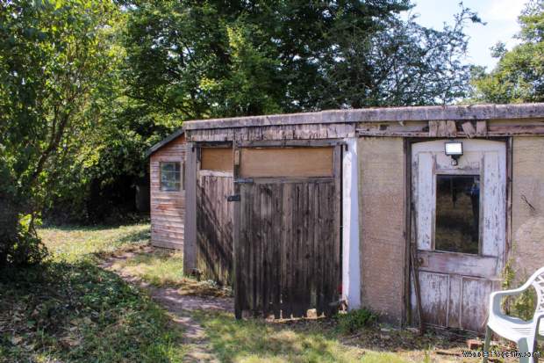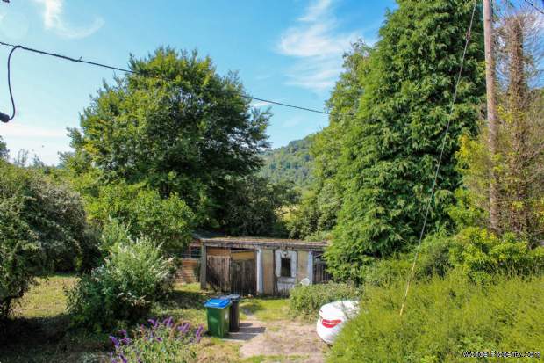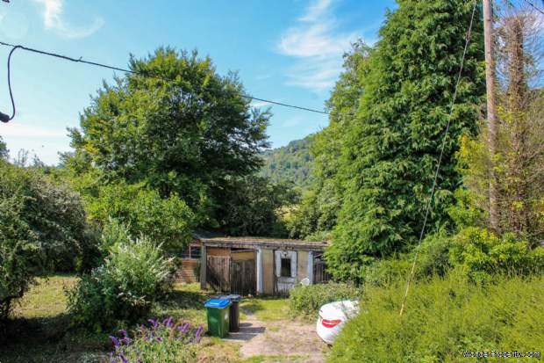3 bedroom property for sale in Lewes
Price: £475,000
This Property is Markted By :
Charles Wycherley Estate Agents
56 High Street, Lewes, East Sussex, BN7 1XG
Property Reference: 1159
Full Property Description:
OPEN MORNING - SATURDAY 26TH APRIL 11AM - 1PM - PLEASE CONTACT THE OFFICE TO BOOK A VIEWING SLOT.
Charles Wycherley Independent Estate Agents are delighted to announce the marketing of this most interesting detached older style property in Hamsey, the original Gate House to the London railway line from Lewes-Haywards Heath-London. The property has 3 bedrooms and the bathroom on the first floor. The ground floor has the entrance hall, a downstairs cloakroom and a 22` full-width double sitting/dining room as well as a kitchen/breakfast room looking to the small front garden and lane. The house requires full modernisation, including improvement of heating. The property is set adjacent to the railway line with excellent views over countryside and to the South Downs. This is a large and rural plot which includes a large garage/workshop and further outbuilding.
This property is a rare opportunity to purchase.
Hamsey is an idyllic hamlet, an area joining Offham, via countryside, with its public house, parish church and service station. Cooksbridge, with its Railway Station (services to Lewes and London), is only one mile away and has a well considered primary school. The most attractive village of Barcombe is also close by with an excellent village shop, public house, sports/recreation ground and again, a well thought of primary school. Superb riverside, woodland and South Down walks can be enjoyed in the area. Mid Sussex is easy to reach via Chailey and Ditchling, and Lewes is only some 2 miles, thus walkable, with its historic town centre and an abundance of independent shops, 3 superstores, pubs, cafes and restaurants, as well as the excellent Depot Cinema.
ACCOMMODATION WITH APPROXIMATE MEASUREMENTS COMPRISES:-
FIRST FLOOR
LANDING
Hatch to roof space. Airing cupboard with pre-lagged copper hot water tank and immersion heater. Smoke alarm. Exposed wood stairs to half landing with coloured leadlight window and ground floor entrance hall.
BEDROOM 1
11`7 x 9`8. uPVC double glazed window with clay tile cill, overlooking the garden and railway, and long views across fields to the South Downs.
BEDROOM 2
15`10 max x 11`2. uPVC double glazed window with tiled cill, overlooking The Drove with trees beyond. Fitted shelves. Telephone point.
BEDROOM 3
10`7 x 6`1. uPVC double glazed window overlooking the railway crossing. Shelf over bed.
BATHROOM
7`1 max x 5`9. uPVC double glazed frosted window. Steel panelled bath. Wash basin Low level w.c. Heated towel rail. Fitted mirror.
GROUND FLOOR
ENTRANCE HALL
uPVC entrance door and side window with tiled cill. Electric storage heater. Cupboard understairs with electric fuse box.
CLOAKROOM
uPVC double glazed window. Low level w.c. Wash hand basin.
KITCHEN/BREAKFAST ROOM
11`8 x 11`6. Window to front garden. Central stainless steel sink unit with single drainer. Worktops to side with drawers and cupboards under. 4-ring stainless steel electric hob. Further worktop with drawers and cupboards under. Electric cooker. Extractor hood. Indesit double oven with shelf and cupboards over. Electric storage heater. Space for fridge/freezer.
DOUBLE SITTING/DINING ROOM
22`10 x 10`5. uPVC double glazed window looking south to the rear garden. Double room with central beam. Open brick fireplace with tiled hearth and wooden mantle. Fitted shelves. 2 Wall light points. Electric storage heater. Double glazed sliding patio doors to:-
CONSERVATORY
12` x 7`8. Triple aspect with glazed roof and glazed door to east.
OUTSIDE
GARDENS
Front double (tandem) driveway for parking, but also with access to garage/workshop. Triagonal front garden with hedge to both sides. South facing triangular rear garden, approximately 110` (max) full depth,
Property Features:
These have yet to be provided by the Agent
Property Brochure:
Click link below to see the Property Brochure:
Energy Performance Certificates (EPC):
This yet to be provided by Agent
Floorplans:
Click link below to see the Property Brochure:Agent Contact details:
| Company: | Charles Wycherley Estate Agents | |
| Address: | 56 High Street, Lewes, East Sussex, BN7 1XG | |
| Telephone: |
|
|
| Website: | http://www.charleswycherley.co.uk |
Disclaimer:
This is a property advertisement provided and maintained by the advertising Agent and does not constitute property particulars. We require advertisers in good faith to act with best practice and provide our users with accurate information. WonderProperty can only publish property advertisements and property data in good faith and have not verified any claims or statements or inspected any of the properties, locations or opportunities promoted. WonderProperty does not own or control and is not responsible for the properties, opportunities, website content, products or services provided or promoted by third parties and makes no warranties or representations as to the accuracy, completeness, legality, performance or suitability of any of the foregoing. WonderProperty therefore accept no liability arising from any reliance made by any reader or person to whom this information is made available to. You must perform your own research and seek independent professional advice before making any decision to purchase or invest in overseas property.
