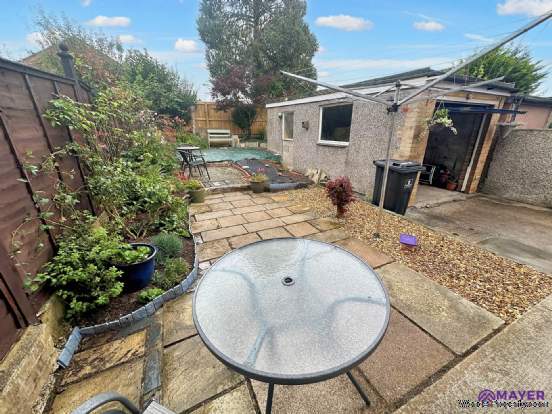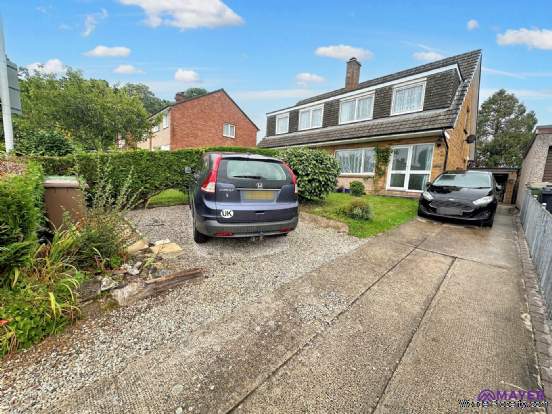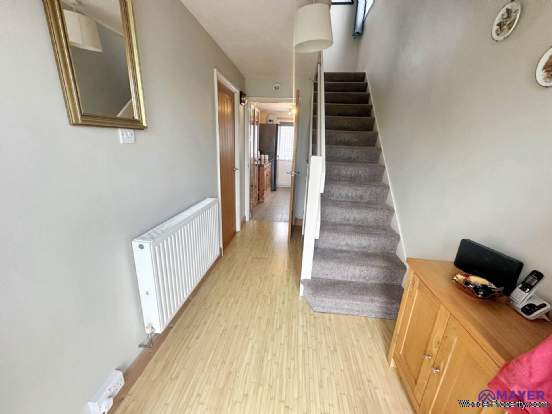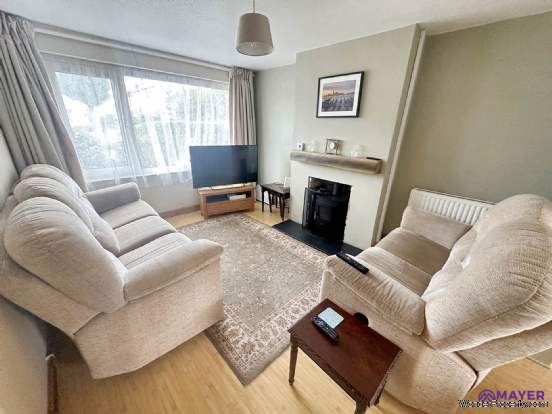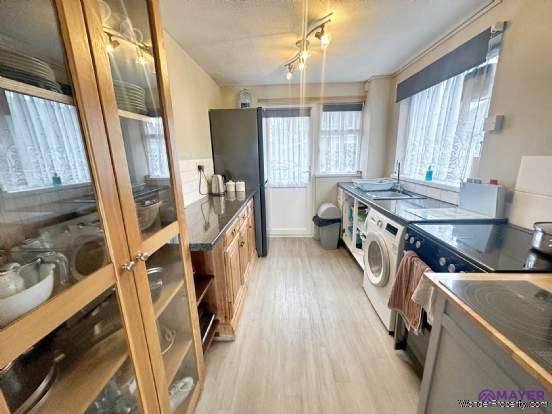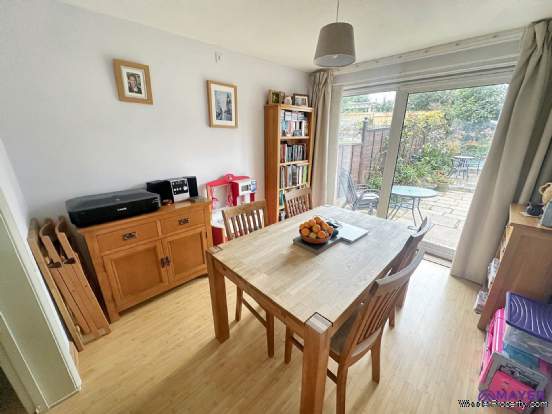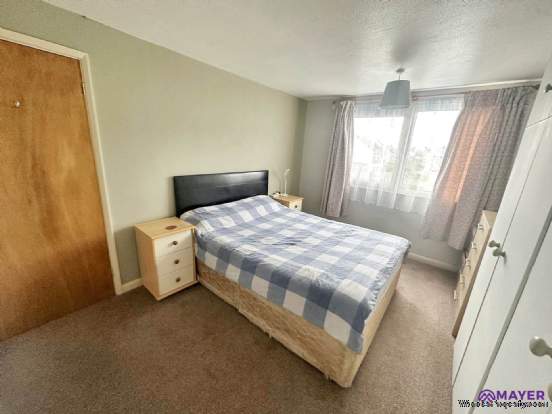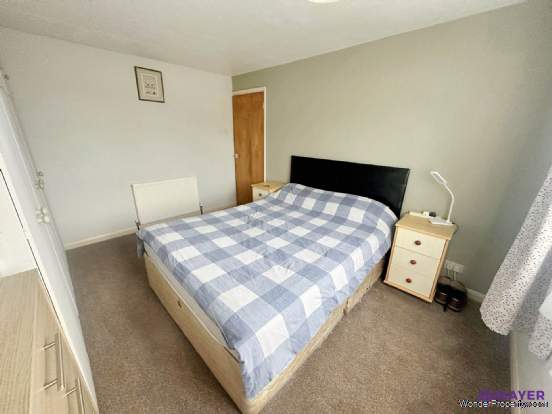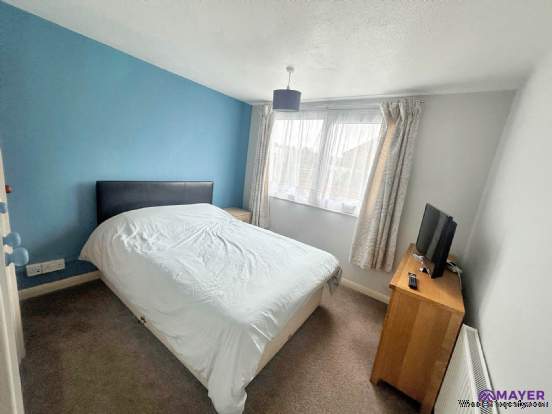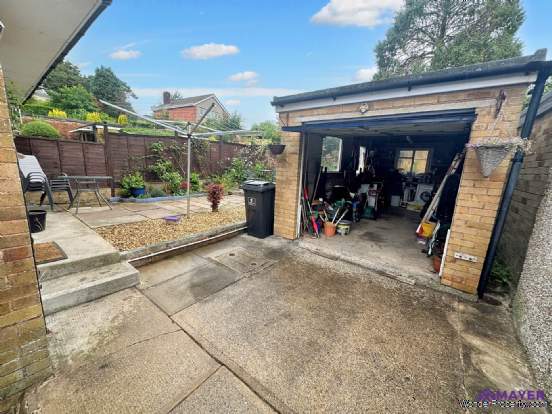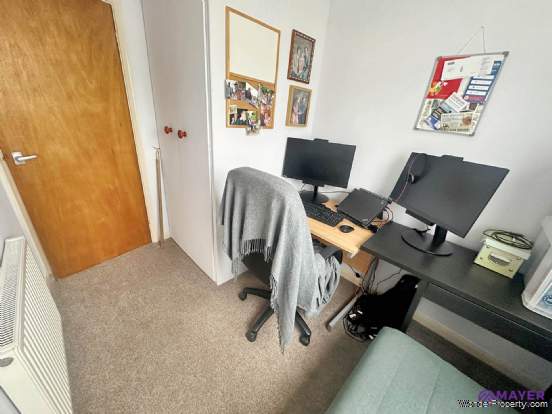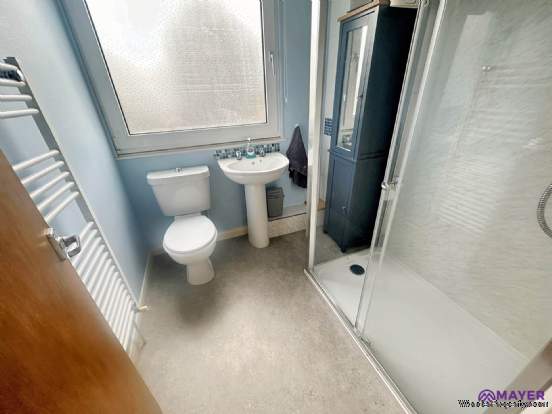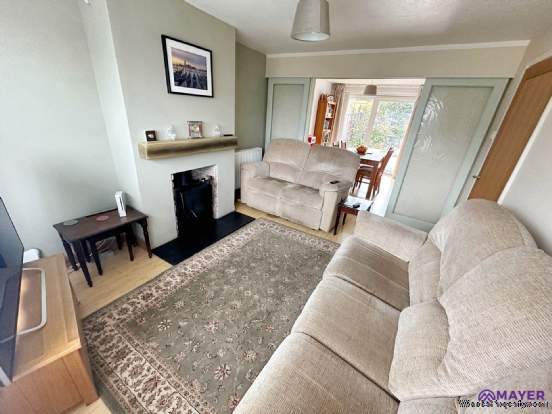3 bedroom property for sale in Plymouth
Price: £275,000
This Property is Markted By :
Mayer Estate Agents
10 Fairfield, Plymouth, Devon, PL7 4DT
Property Reference: 1975
Full Property Description:
Ground Floor
Entrance Hallway
You enter this charming three bedroom semi detached into a wide and welcoming entrance hallway. There is plenty of room for welcoming in friends and family and adequate space for hanging coats and placing shoes. There is access into the kitchen, lounge and a staircase ascends to the first floor with a storage cupboard below. This cupboard houses the boiler which is approximately two years old and comes with the remaining five years warranty and the fuse board is located in here.
Kitchen
The kitchen could benefit from being updated but could be updated as well as opening the kitchen up into the dining room for a more social and kitchen/diner layout. There is a sink with drainer, fridge/freezer, washing machine and cooker. There is access out to the level rear garden from here which makes it easy when serving up an alfresco dinner or a summers bbq with friends.
Lounge
The lounge is a neutrally presented space with a pleasant outlook out over the front garden and a stunning feature woodburner which no doubt would be a lovely spot to retreat to in the winter months and cosy up with loved ones. There is an opening into the dining room.
Dining Room
The dining room is a well proportioned room and links well with the lounge especially nice when holding an evening of entertaining friends and family. There is plenty of room for a sizeable table and chairs and there is a patio door giving access out to the garden.
First Floor
Landing
The landing offers access to all first floor rooms and into the loft. The loft has been fitted with a ladder, insulated and part boarded.
Bedroom One
The master is a lovely proportioned room and offers a lovely light and airy outlook out over the frontage and beyond. There is ample space for the usual bedroom furniture and more and there is the added bonus of a run of fitted wardrobes.
Bedroom Two
This lends itself to a wonderful guest space or a teenagers den. There is space for a double bed, chest of drawers and there is a run of fitted wardrobes as well as a lovely outlook out over the rear garden.
Bedroom Three
The third bedroom is a perfect child`s space or home office and offers adequate space for a desk or single bed and includes a fitted wardrobe.
Shower Room
The shower room is a fresh and neutral space which includes a large walk in shower enclosure, low level wc and a wash hand basin. There was previously a bath in situ so if this is your preference you could reinstate on. There is a t
Property Features:
- SPACIOUS THREE BEDROOM SEMI DETACHED
- CLOSE TO BORINGDON & HELE SCHOOLS
- PRIVATE DRIVEWAY FOR SEVERAL CARS & A GARAGE
- LEVEL & PRIVATE REAR GARDEN
- IDEAL FAMILY HOME
- SCOPE TO PUT YOUR OWN MARK ON THIS PROPERTY
- LOUNGE & DINING ROOM
- MODERN SHOWER ROOM
- MODERN BOILER
Property Brochure:
Click link below to see the Property Brochure:
Energy Performance Certificates (EPC):
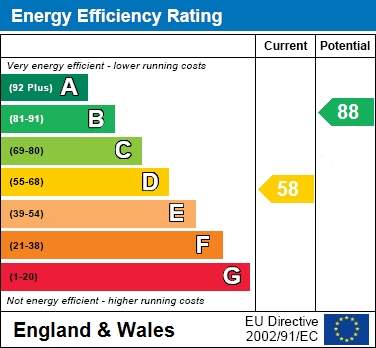
Floorplans:
Click link below to see the Property Brochure:Agent Contact details:
| Company: | Mayer Estate Agents | |
| Address: | 10 Fairfield, Plymouth, Devon, PL7 4DT | |
| Telephone: |
|
|
| Website: | http://www.mayerestateagents.co.uk |
Disclaimer:
This is a property advertisement provided and maintained by the advertising Agent and does not constitute property particulars. We require advertisers in good faith to act with best practice and provide our users with accurate information. WonderProperty can only publish property advertisements and property data in good faith and have not verified any claims or statements or inspected any of the properties, locations or opportunities promoted. WonderProperty does not own or control and is not responsible for the properties, opportunities, website content, products or services provided or promoted by third parties and makes no warranties or representations as to the accuracy, completeness, legality, performance or suitability of any of the foregoing. WonderProperty therefore accept no liability arising from any reliance made by any reader or person to whom this information is made available to. You must perform your own research and seek independent professional advice before making any decision to purchase or invest in overseas property.
