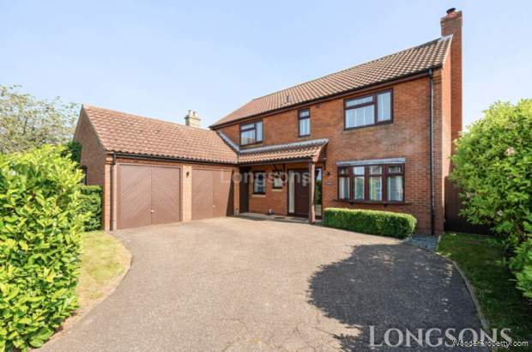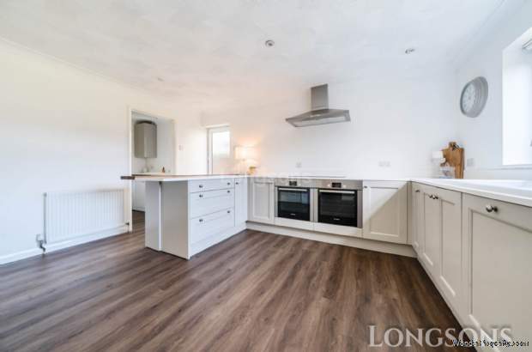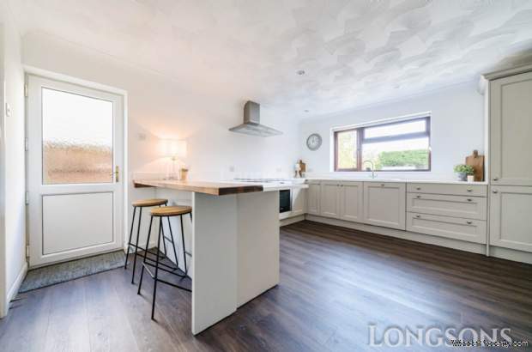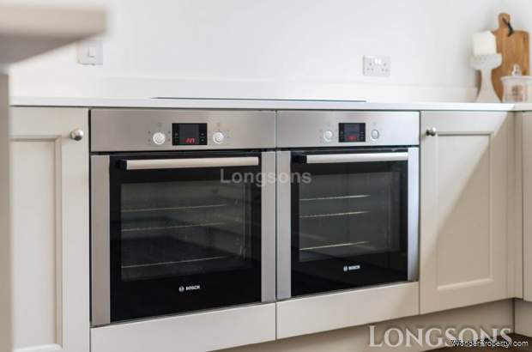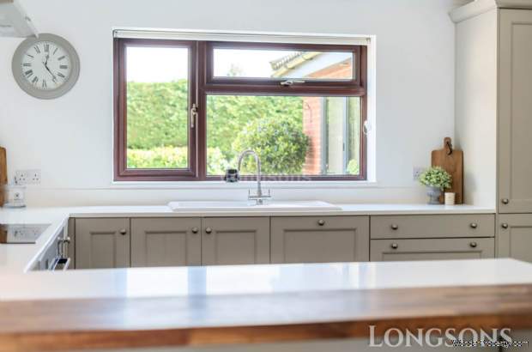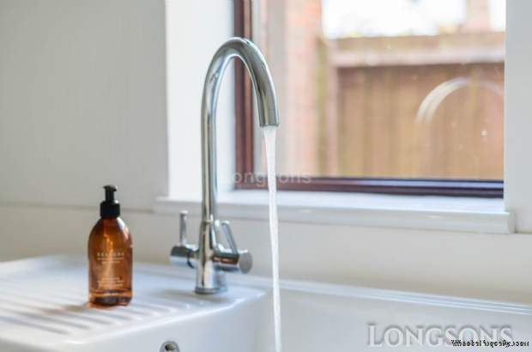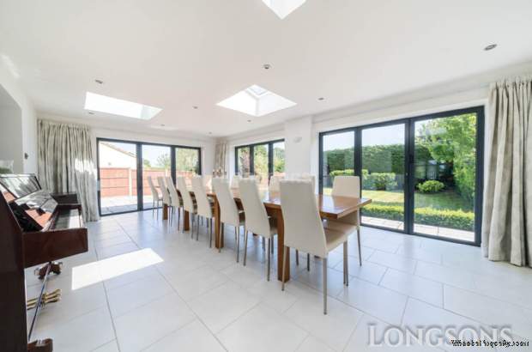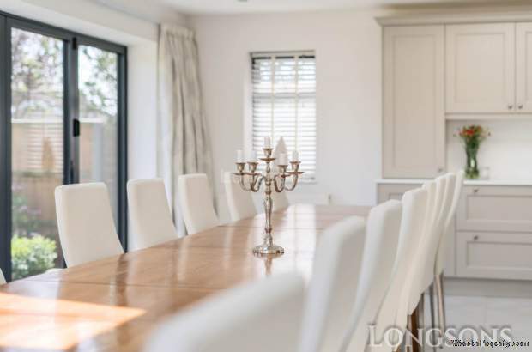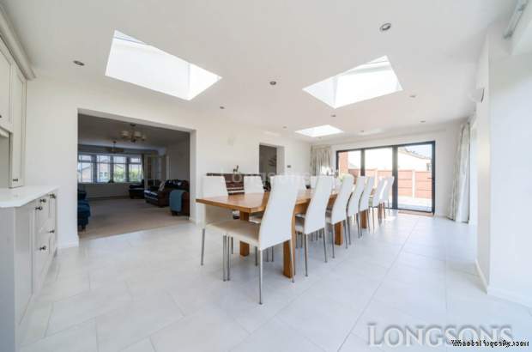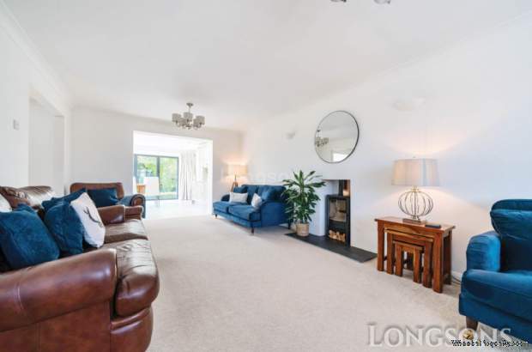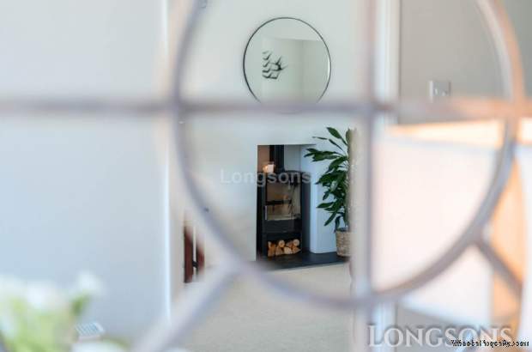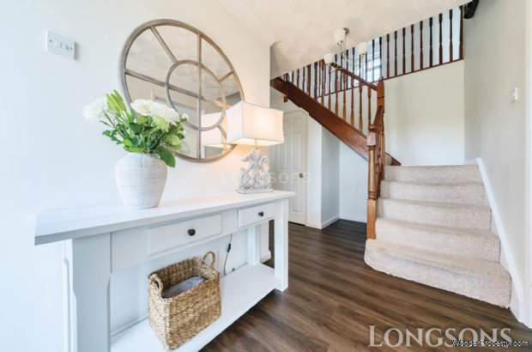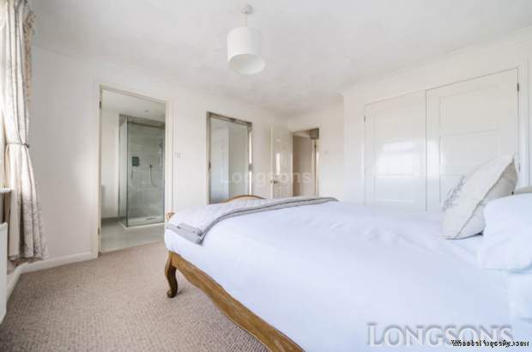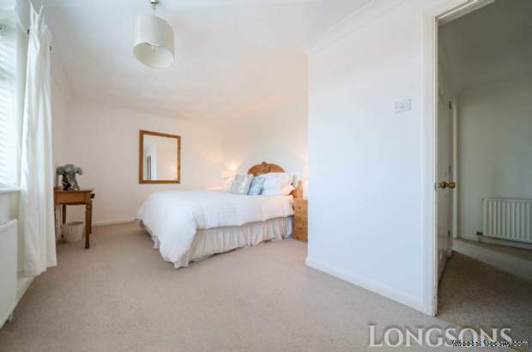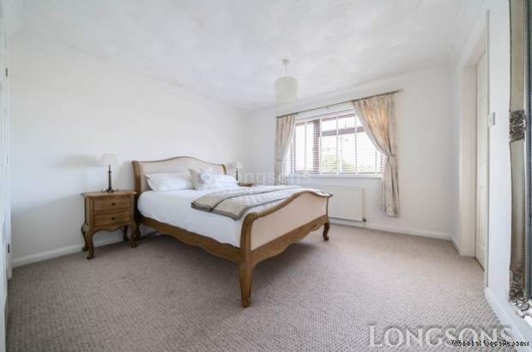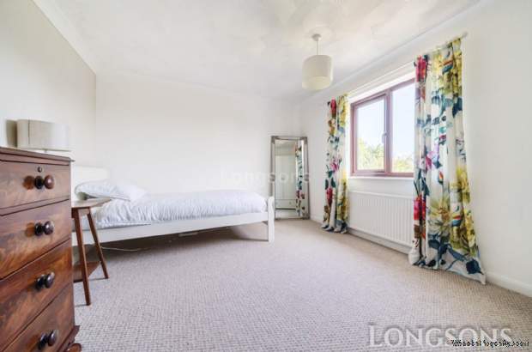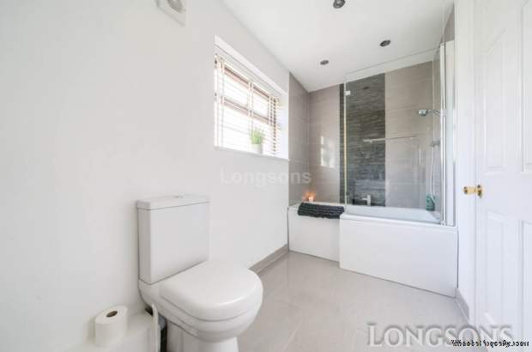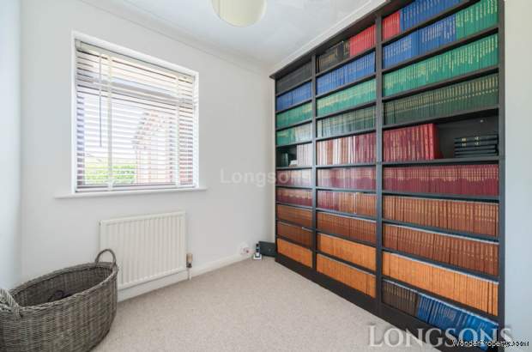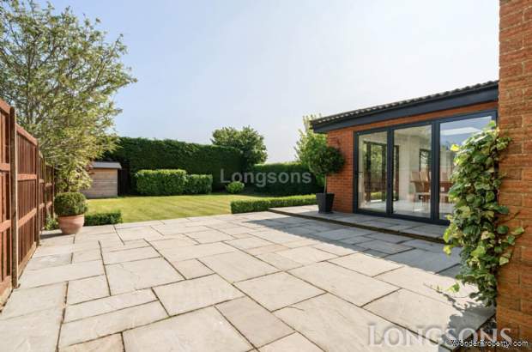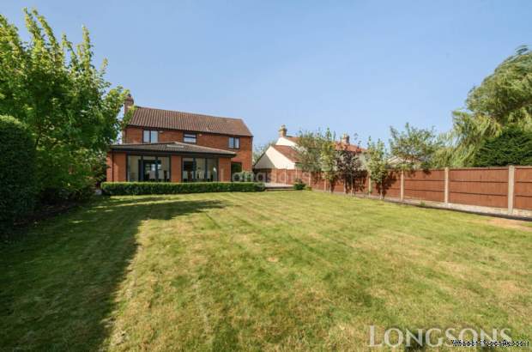4 bedroom property for sale in Thetford
Price: £525,000
This Property is Markted By :
Longsons
53 Market Place, Swaffham, Swaffham, Norfolk, PE37 7LE
Property Reference: 3639
Full Property Description:
Viewing highly recommended to fully appreciate.
Briefly, the property offers entrance hall, lounge, dining/garden room, kitchen/breakfast room, utility room, cloakroom with WC, four bedrooms, en suite shower room to bedroom one, bathroom, double garage (currently converted to office space), parking, gardens, gas central heating and UPVC double glazing.
ASHILL
Ashill is a delightful village that offers a range of amenities, including a charming public house with a restaurant, a village shop, farm shop, and a primary school. For additional conveniences, the market towns of Swaffham, Watton, and Dereham are just a short distance away. With easy access to the main A47, Ashill provides excellent connections to the vibrant city of Norwich. Dereham approx. 10 miles, Norwich approx. 34 miles, Watton approx. 3.6 miles, Swaffham approx. 6.5 miles.
Entrance Hall
Composite entrance door to front, stairs to first floor, under stairs storage cupboard, radiator.
Lounge - 21'10" (6.65m) x 11'8" (3.56m)
Feature fireplace with inset log burning stove, UPVC double glazed bow window to front aspect, radiator.
Dining Room / Garden Room - 23'9" (7.24m) x 14'2" (4.32m)
Three sets of double glazed bi-folding doors opening out to the rear garden, three Velux roof windows, tiles to floor, two radiators.
Kitchen / Breakfast Room - 14'5" (4.39m) x 14'2" (4.32m)
Modern fitted kitchen unit to wall and floor, worksurface over, enamel sink unit with mixer tap and drainer, two Bosch electric ovens with five ring ceramic hob and extractor hood over, intergrated dishwasher, intergrated fridge/freezer, breakfast bar, built in storage cupboard, UPVC double glazed window to rear aspect, two radiators, entrance door opening to side.
Inner Reception Room - 9'0" (2.74m) x 8'6" (2.59m)
Openings through to kitchen, lounge and dining room.
Utility Room - 6'10" (2.08m) x 6'9" (2.06m)
Fitted kitchen units to wall and floor, worksurface over, enamel sink unit with mixer tap and drainer, space and plumbing for washing machine, space and plumbing for second dishwasher, space for tall upright fridge/freezer.
Study - 6'9" (2.06m) x 6'9" (2.06m)
UPVC double glazed window to side aspect, radiator.
Cloakroom
Hand wash basin set within fitted cabinet. WC, obscure glass UPVC double glazed window to side aspect, radiator.
Stairs & Landing
Built in cupboard with double doors housing hot water cylinder, loft access.
Bedroom One - 13'3" (4.04m) x 11'8" (3.56m)
UPVC double glazed window to front aspect, built in wardrobe, radiator, door to en suite shower room.
En Suite Shower Room
Double shower cubicle, wash basin set within fitted cabinet, WC, towel radiator, tiles to floor, obscure glass UPVC double glazed window to front aspect, extractor fan.
Bedroom Two - 16'6" (5.03m) x 10'8" (3.25m)
UPVC double glazed window to rear aspect, radiator.
Bedroom Three - 12'2" (3.71m) x 10'9" (3.28m)
UPVC double glazed window to front aspect, radiator.
Bedroom Four - 11'8" (3.56m) x 8'2" (2.49m)
UPVC double glazed window to rear aspect, radiator.
Bathroom
Bathroom suite comprising P-shaped bath with shower over and shower screen, wash basin set within fitted cabinet, WC, ti
Property Features:
- Substantial, Detached House
- Four Bedrooms
- Dining/ Garden Room
- Energy Efficiency Rating C72
- Kitchen /Breakfast Room & Utility
- Double Garage Currently Used as Office Space
- En Suite Shower Room
- Gas Central Heating
- Village Location
- Extremely Well Presented
Property Brochure:
Click link below to see the Property Brochure:
Energy Performance Certificates (EPC):
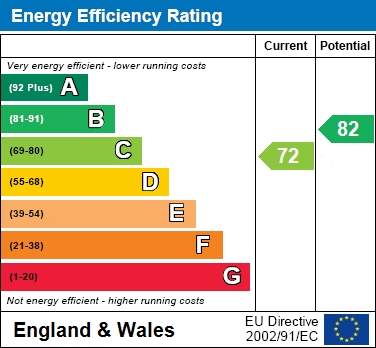
Floorplans:
Click link below to see the Property Brochure:Agent Contact details:
| Company: | Longsons | |
| Address: | 53 Market Place, Swaffham, Swaffham, Norfolk, PE37 7LE | |
| Telephone: |
|
|
| Website: | http://www.longsons.co.uk |
Disclaimer:
This is a property advertisement provided and maintained by the advertising Agent and does not constitute property particulars. We require advertisers in good faith to act with best practice and provide our users with accurate information. WonderProperty can only publish property advertisements and property data in good faith and have not verified any claims or statements or inspected any of the properties, locations or opportunities promoted. WonderProperty does not own or control and is not responsible for the properties, opportunities, website content, products or services provided or promoted by third parties and makes no warranties or representations as to the accuracy, completeness, legality, performance or suitability of any of the foregoing. WonderProperty therefore accept no liability arising from any reliance made by any reader or person to whom this information is made available to. You must perform your own research and seek independent professional advice before making any decision to purchase or invest in overseas property.
