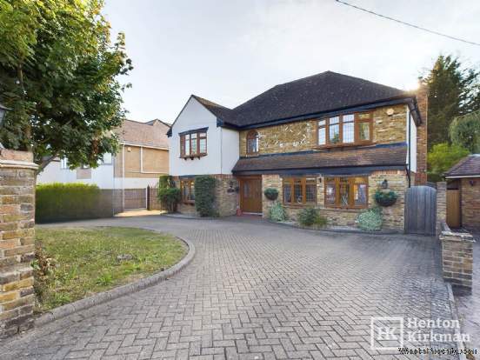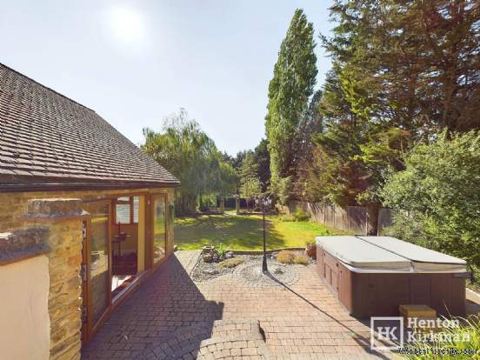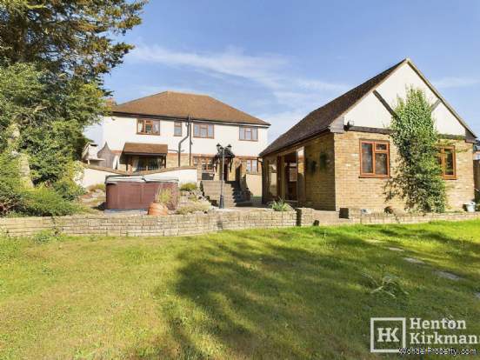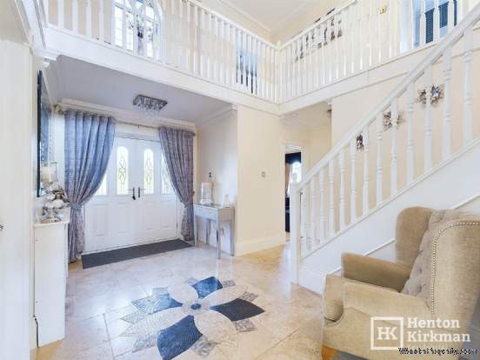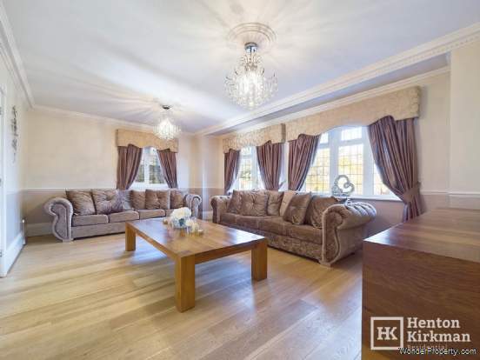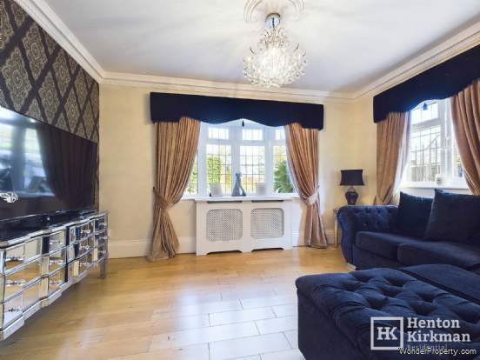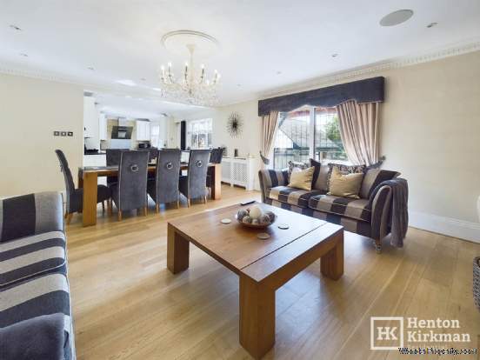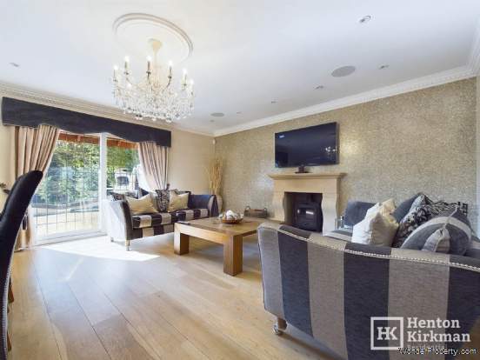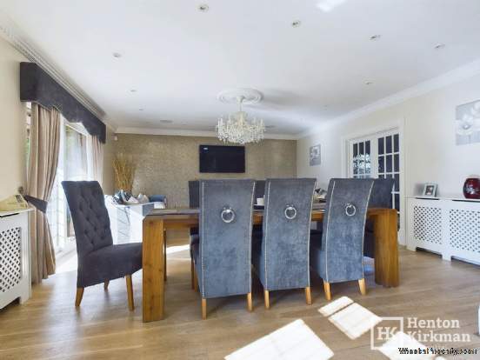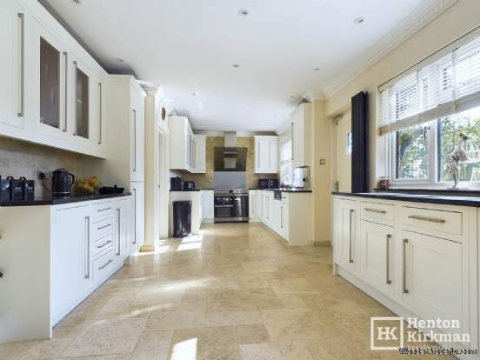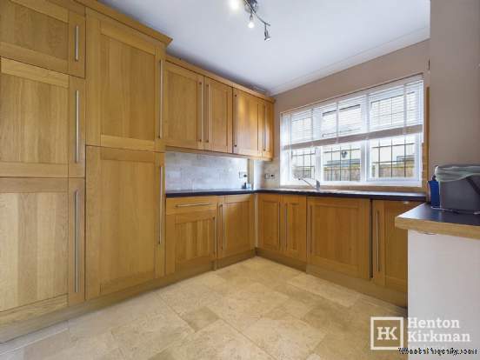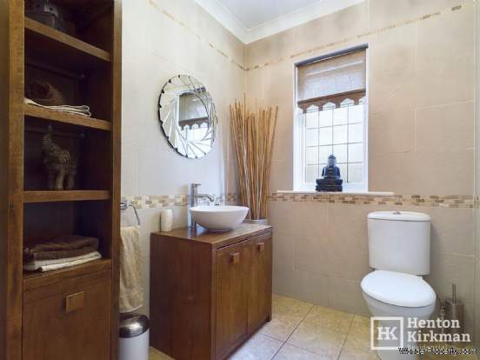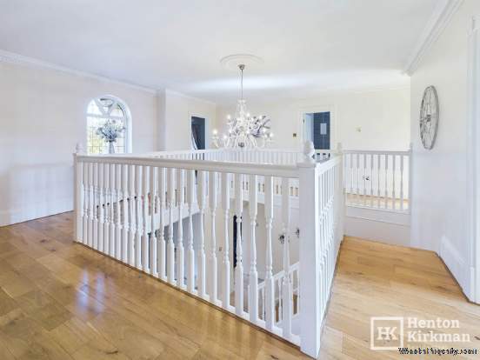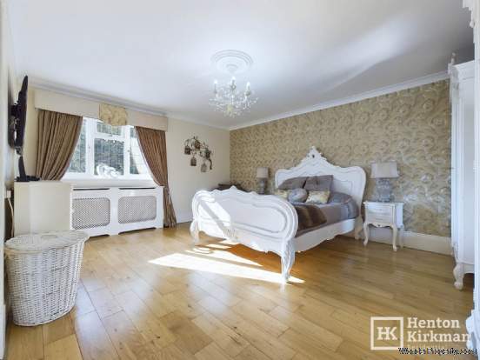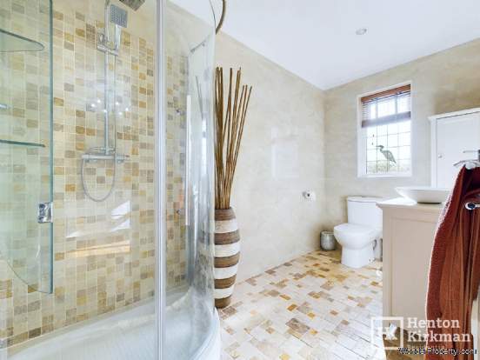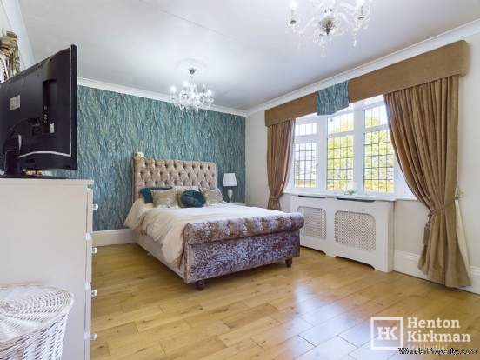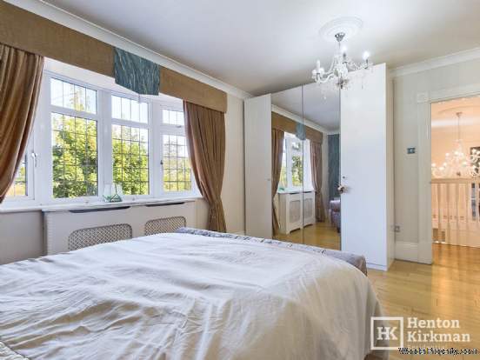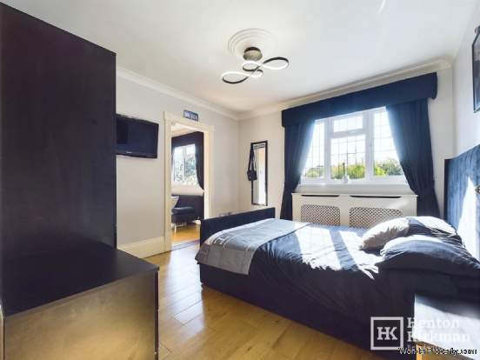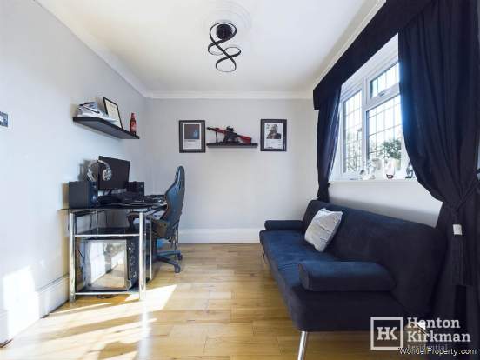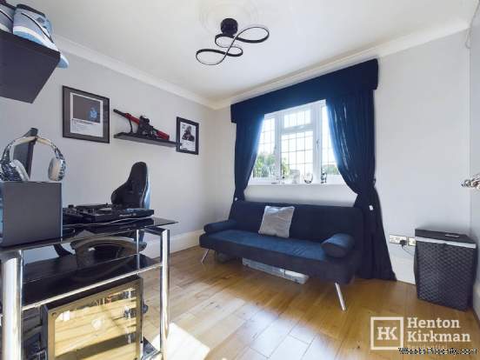5 bedroom property for sale in Basildon
Price: £1,250,000
This Property is Markted By :
Henton Kirkman Residential
The Horseshoes, 137a High Street, Billericay, Essex, CM12 9AB
Property Reference: 2563
Full Property Description:
Set back from the sought after, non-estate Noak Hill Road, the property is more or less the same fairly equal distance from Billericay, Laindon and Basildon Railway Stations, each giving London City access in 35 minutes, and the A127 with its M25 link is only 0.7 mile away too.
Billericay Town Centre is just a short 4 to 5 minute drive, its packed historic High Street with many well-known high street names mixed with smaller privately owned boutiques and a central Waitrose provide more than the daily essentials, and the numerous intermingled restaurants, bars and pubs give the high street a real buzz of an evening, particularly Friday and Saturday nights.
The accommodation comprises a large double height Reception Hall soaring up to the Galleried Landing, large Ground Floor WC Room, 19ft x 13ft Lounge, a cozy yet still good size `Snug`/TV Room, 42ft long open plan Kitchen/Dining/Family Room (Fireplace with wood burner in the Family Area) and a big Utility Room to the ground floor, with upstairs all five bedrooms able to take double beds with ease, the Master Bedroom with an Ensuite Shower Room and the main Family Bathroom is huge - big enough for both a full size freestanding Bath as well as a separate Shower too.
Although enjoying a non-estate/semi-rural setting, the property is on full mains drainage and services.
The Accommodation in more detail:
Feature composite front door leads through to:
ENTRANCE HALL: 17 ft Max x 14ft2" (5.18m x 4.32m)
A great first impression with the eyes drawn up to the double height ceiling, which soars up over 17 ft (5.18m) high.
Hard wearing Travertine floor tiles extend into the kitchen.
GROUND FLOOR CLOAKROOM 6ft8" x 5ft7" (2.03m x 1.70m)
A very good size ground floor cloakroom featuring a wooden Vanity unit with a top mounted circular bowl, and side facing window for natural light.
LOUNGE 19ft3" x 13ft4" (5.87m x 4.06m)
A triple aspect room with two front facing Bay windows and a side facing window.
Attractive wood flooring extends through to the Family Room the other side of the glazed double doors - these wide double doors are often fully opened to create a larger gathering area.
SNUG/TV ROOM 13ft2" x 9ft9" (4.01m x 2.97m)
With attractive wood flooring, this dual aspect room has a large Bay window to the front and a side facing window, both together bringing in lots of light.
OPEN PLAN KITCHEN/DINING/FAMILY ROOM 41ft2" x 16ft9" narrowing to 8ft8" (12.55m x 5.11m narrowing to 2.64m)
The Hub-of-the-Home with a large Kitchen area to one end and a widening 19ft x 17ft (5.8mx 5.1m) Family/Dining Area the other, centred around the Fireplace.
Travertine tiling in the Kitchen area and wood flooring in the Family Area helps `separate`/zone the two areas.
The Kitchen features a range `In-Frame` style Shaker style units topped with sparkling Granite worktops and incorporates a Belling Range Cooker with an angled extractor above and fully integrated within the units is a Fridge/Freezer and Dishwasher.
Over in the family room, the feature Fireplace boasts a freestanding wood burning Stove for you to set the scene with a roaring fire as we enter into the winter months.
Of note, being West facing, this room is thus bathed in light in the afternoons, sun streaming in through the two sets of windows and sliding patio doors.
UTILITY
Property Features:
- 2,500sq ft, Five Bedroom Detached House on the Noak Hill Road
- All bedrooms are doubles and enjoy pleasant rural outlooks
- 1/3 Acre plot with the 200ft West facing Garden backing onto Countrysi
- Detached Double Garage converted into a great Home Bar/Games Room
- Impressive double height Hall looking up to huge Galleried Landing
- 19ft Lounge x 13ft Lounge, separate `snug/TV Room and large Family Are
- 42ft open plan `Shaker` Kitchen, Dining Area and the aforementioned Fa
- Big Utility Room and large ground floor WC Room
- Ensuite Shower Room to Master plus big main Family Bathroom has both B
- Non-estate/semi-rural setting yet only 4 min drive to Billericay High
Property Brochure:
Click link below to see the Property Brochure:
Energy Performance Certificates (EPC):
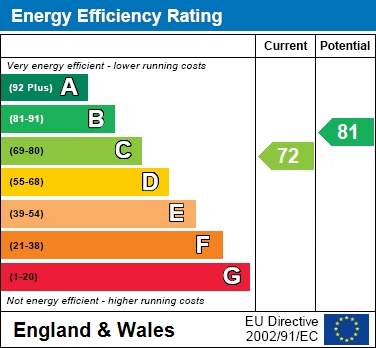
Floorplans:
Click link below to see the Property Brochure:Agent Contact details:
| Company: | Henton Kirkman Residential | |
| Address: | The Horseshoes, 137a High Street, Billericay, Essex, CM12 9AB | |
| Telephone: |
|
|
| Website: | http://www.hentonkirkman.co.uk |
Disclaimer:
This is a property advertisement provided and maintained by the advertising Agent and does not constitute property particulars. We require advertisers in good faith to act with best practice and provide our users with accurate information. WonderProperty can only publish property advertisements and property data in good faith and have not verified any claims or statements or inspected any of the properties, locations or opportunities promoted. WonderProperty does not own or control and is not responsible for the properties, opportunities, website content, products or services provided or promoted by third parties and makes no warranties or representations as to the accuracy, completeness, legality, performance or suitability of any of the foregoing. WonderProperty therefore accept no liability arising from any reliance made by any reader or person to whom this information is made available to. You must perform your own research and seek independent professional advice before making any decision to purchase or invest in overseas property.
