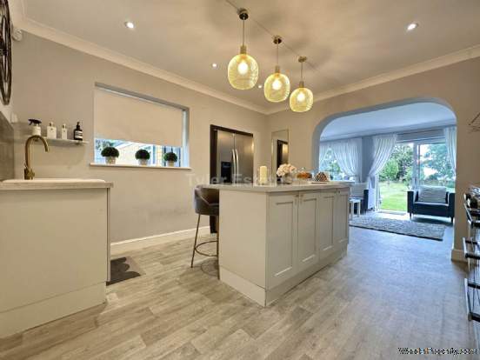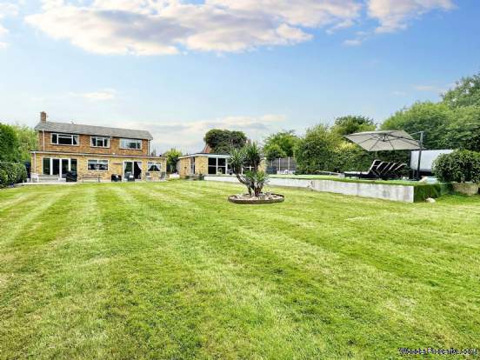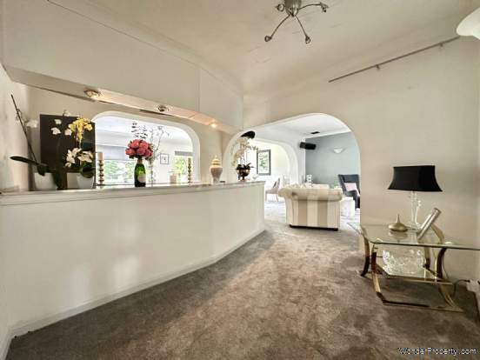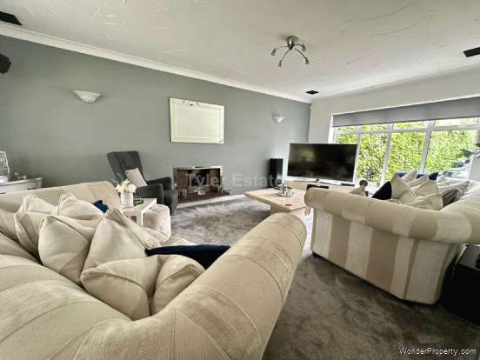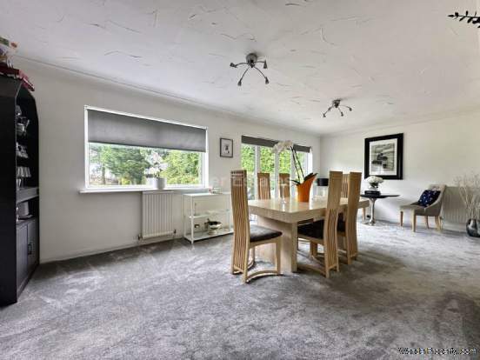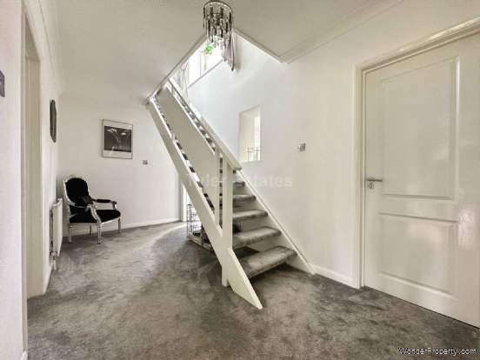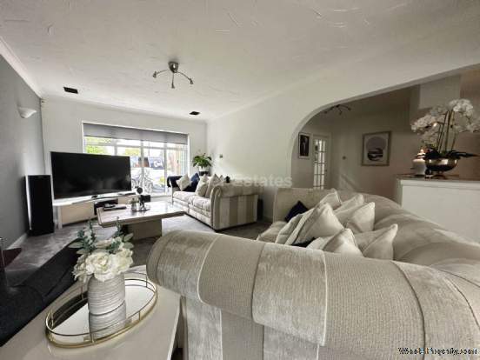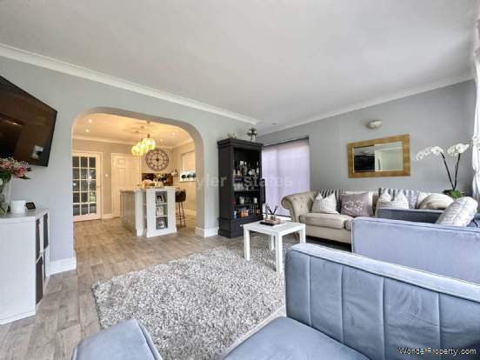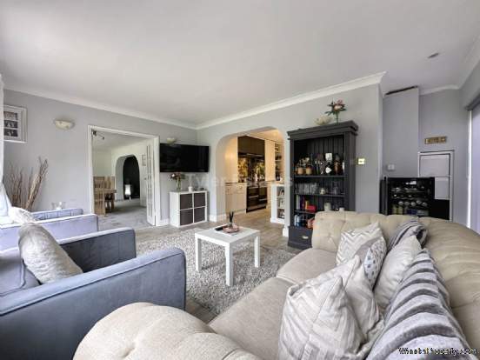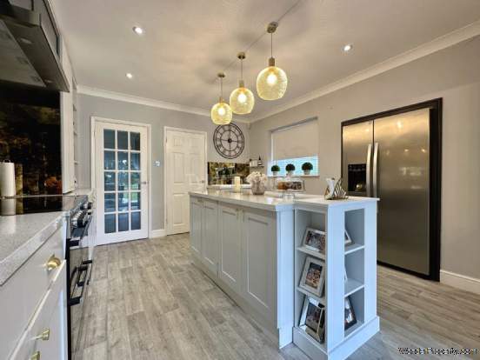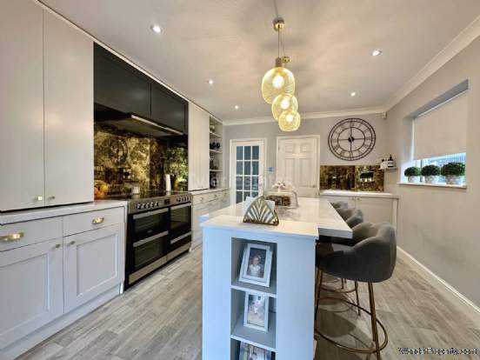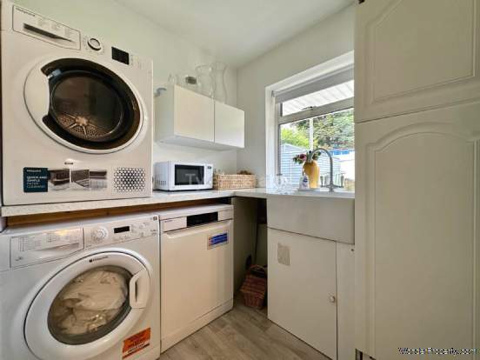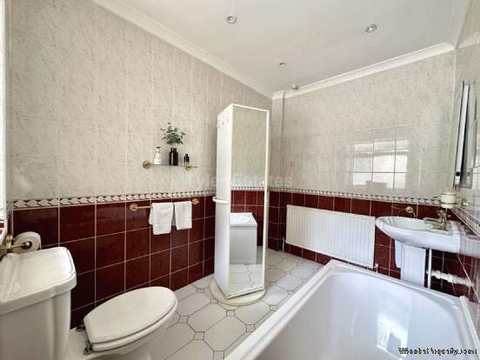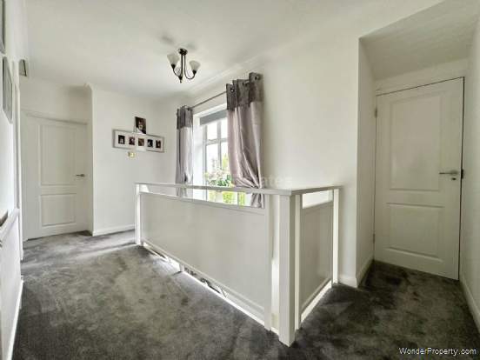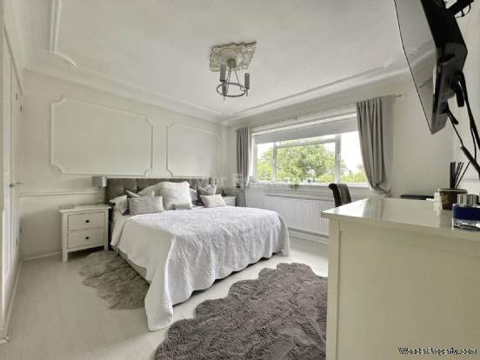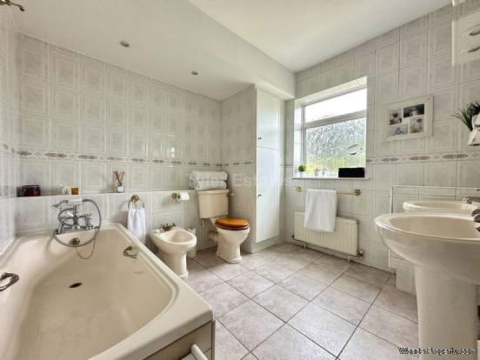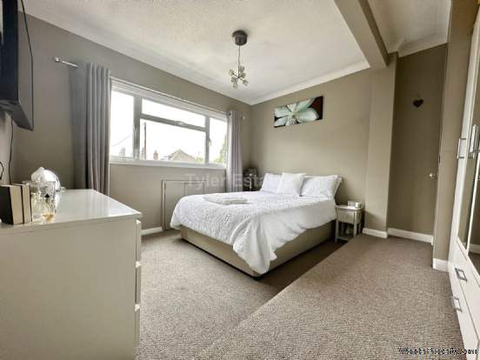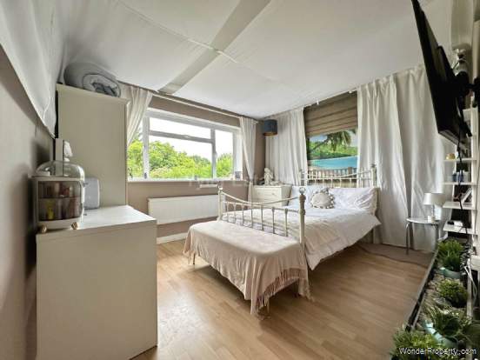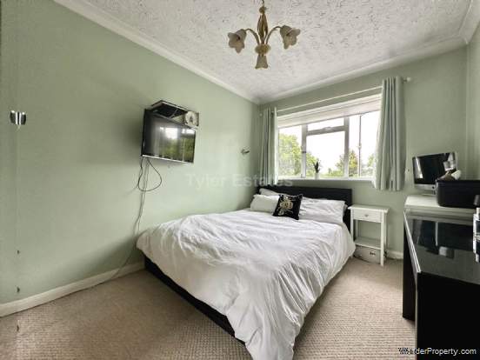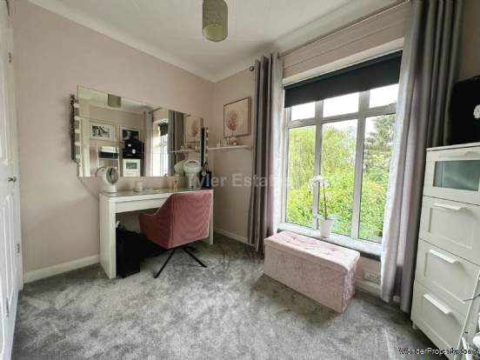5 bedroom property for sale in Billericay
Price: £1,300,000
This Property is Markted By :
Tyler Estates
7 Grange Parade, Grange Road, Billericay, Essex, CM11 2RF
Property Reference: 3090
Full Property Description:
This fabulous plot lends itself to an array of potential living arrangements, with planning permission approved for the demolition of the current property and erection of three detached homes.
Entering the property into the bright porch with storage to the side which then leads to the spacious hallways with stairs to the first floor. Into the lounge area, you are firstly greeted with a bar area open to the large open plan lounge and dining areas with doors leading from the dining area out to the impressive sized rear garden. From this dining area you enter the family living and kitchen areas, this again has direct access to the garden. The Howdens` fitted kitchen is complete with centre island and range style cooker with a practical utility room to the front. The downstairs bathroom is tiled floor to ceiling, with bath, wash hand basin and wc.
Upstairs are the five double bedrooms with the main bedroom offering fantastic views over the garden and a large ensuite with double sinks.
Porch entrance 9`7` x 5`2` (2.92m x 1.57m)
Hallway 14`11` x 7` (4.55m x 2.14m)
Lounge 15`9` x 11`2` (4.80m x 3.41m)
Dining room 22`4` x 11` (6.82m x 3.36m)
Bar area 12`3` x 9`10` (3.75m x 3m)
Kitchen 12`4` x 11`10` (3.76m x 3.61m)
Utility/laundry room 6`11` x 6`9` (2.13m x 2.06m)
Second lounge 19`9` x 11`10` (6m x3.6m)
Ground floor bathroom 9` x 6`5` (2.76m x 1.96m)
First floor:-
Landing 14`2` x 7` (4.33m x 2.13m)
Bedroom one13` x 12`4` (3.96 m x 3.78m)
Ensuite 9`6` x 9` (2.91m x 2.76m)
Bedroom two 12`10` x 12`1` (3.93m x 3.64m)
Bedroom three12`5` x 8`10` ( 3.79m x 2.69m)
Bedroom four 12` x 10`7` (3.67m x3.23m)
Bedroom five 10`6` x 7`10` (3.2m x 2.14m)
Rear garden:
The rear garden commences with the patio seating area with steps leading up to the large entertainment room and swimming pool area. Internally, the entertainment room is fitted with a bar area with varying lighting and a generous games area, ideal for a pool table, darts, disco or seating. To the rear is the pool plant room and a further storage room. Looking out over the swimming pool, with its own dedicated lounging area, currently with a covered hot tub. Towards the rear of the garden is a putting area for those keen golfers. The entertainment room measures 29`2` x 21`11` (8.9m x 6.7m).
Frontage:
Mostly hard standing with a grassed area is this larger than average, over 90 feet, driveway allowing for plenty of parking with the ease of being able to move vehicles around. Side gated access, enabling vehicles through past the side of the property with this spanning the full length of the garden.
Attached double garage with up and over doors. Currently divided into two single garages measuring 19` x 9`10` (5.79m x 3.02m) each. The partition could easily be removed to create one large double garage.
The approved planning permission has been lodged with Basildon Council and can be sighted at Basildon.gov.uk/planning searching 143 Noak Hill Road. The permission is to demolish the existing dwelling and erect a four bedroom detached home and two bungalows, one two bedroom and one three bedroom with gardens and parking.
This property is offered with NO ONWARD CHAIN.
Council Tax band G
EPC rating E
what3words /// dragon.dock.began
Notice
Property Features:
- Large plot of 0.81 acres
- 5 bedroom detached house
- Large separate entertainment room
- Outdoor swimming pool
- Frontage measuring over 90 feet
- Planning in place to build 3 properties
Property Brochure:
Click link below to see the Property Brochure:
Energy Performance Certificates (EPC):
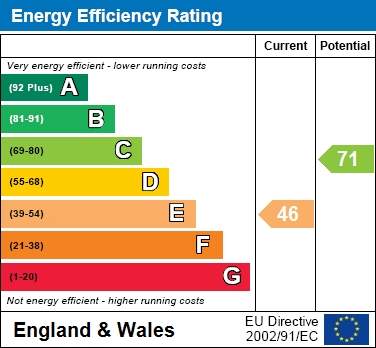
Floorplans:
Click link below to see the Property Brochure:Agent Contact details:
| Company: | Tyler Estates | |
| Address: | 7 Grange Parade, Grange Road, Billericay, Essex, CM11 2RF | |
| Telephone: |
|
|
| Website: | http://www.tylerestates.co.uk |
Disclaimer:
This is a property advertisement provided and maintained by the advertising Agent and does not constitute property particulars. We require advertisers in good faith to act with best practice and provide our users with accurate information. WonderProperty can only publish property advertisements and property data in good faith and have not verified any claims or statements or inspected any of the properties, locations or opportunities promoted. WonderProperty does not own or control and is not responsible for the properties, opportunities, website content, products or services provided or promoted by third parties and makes no warranties or representations as to the accuracy, completeness, legality, performance or suitability of any of the foregoing. WonderProperty therefore accept no liability arising from any reliance made by any reader or person to whom this information is made available to. You must perform your own research and seek independent professional advice before making any decision to purchase or invest in overseas property.
