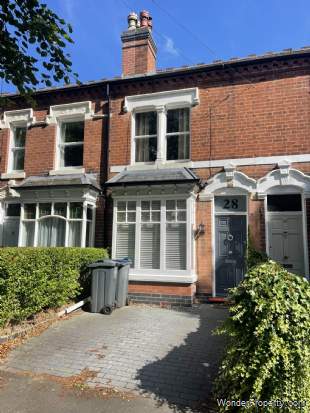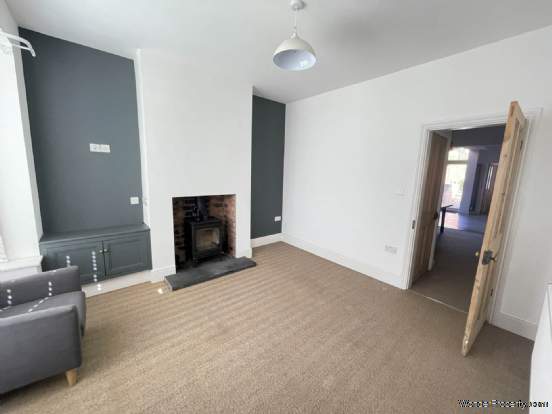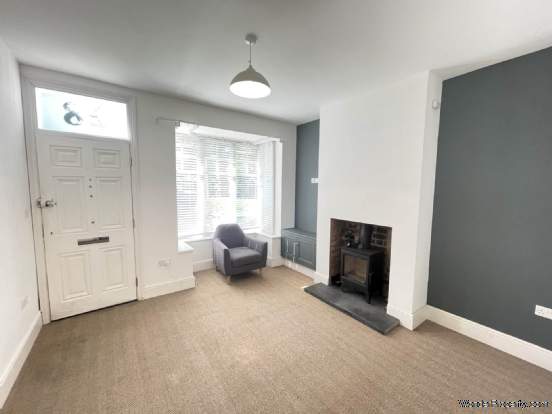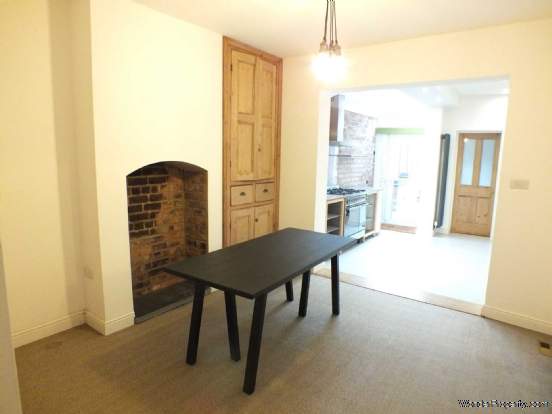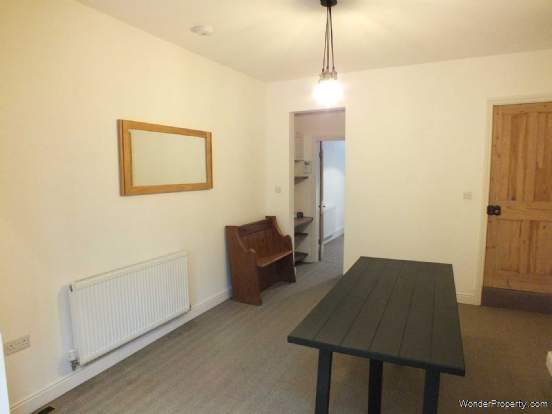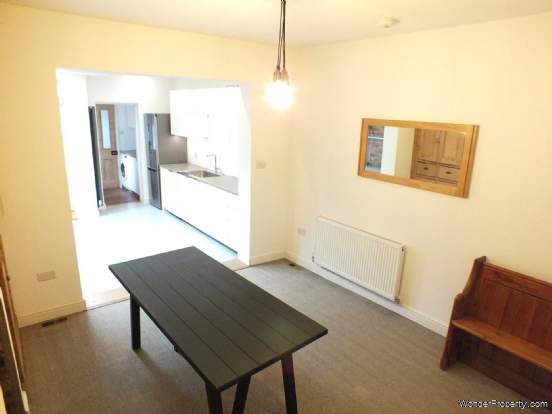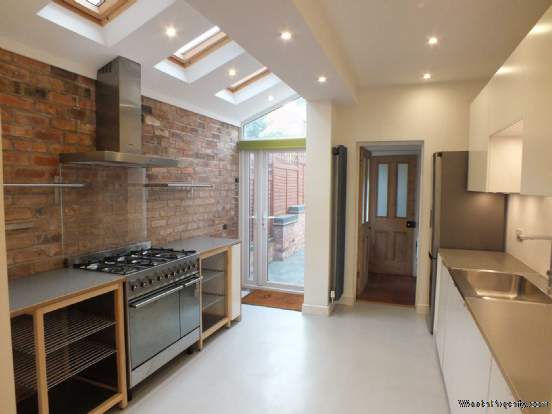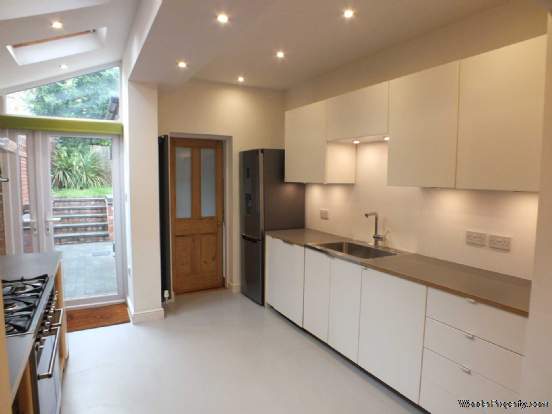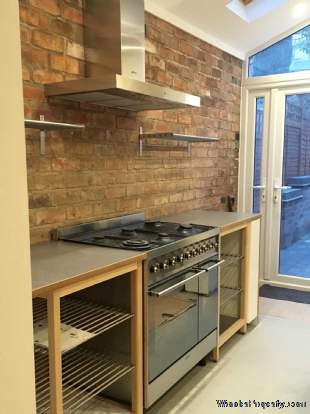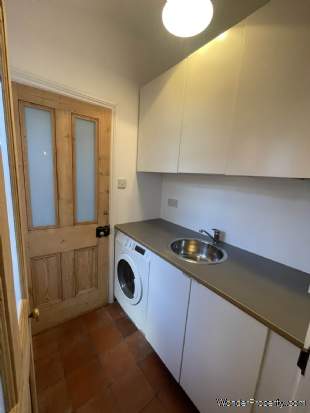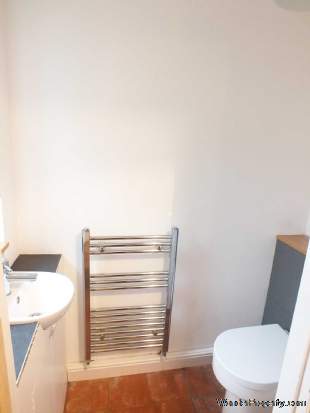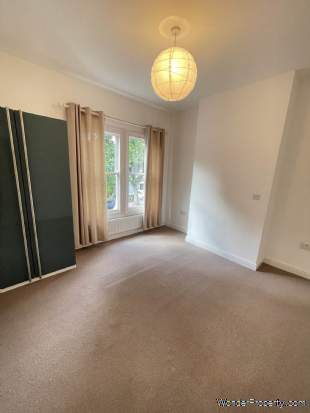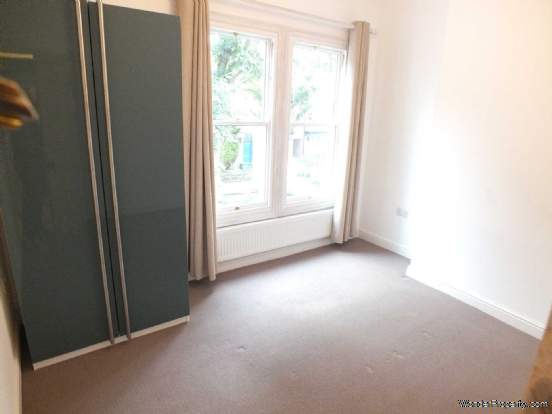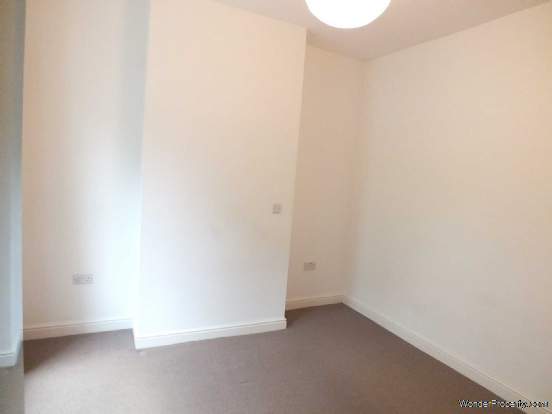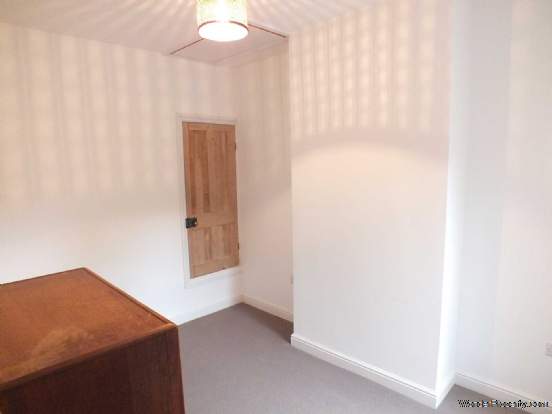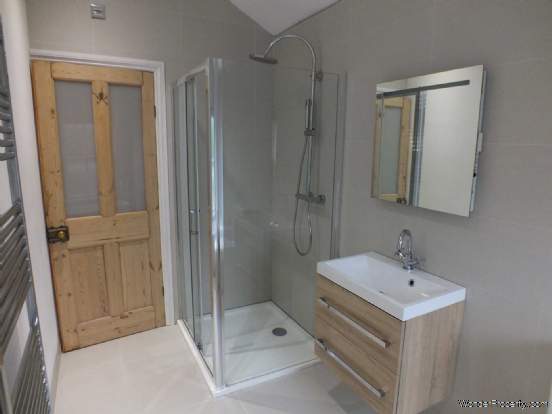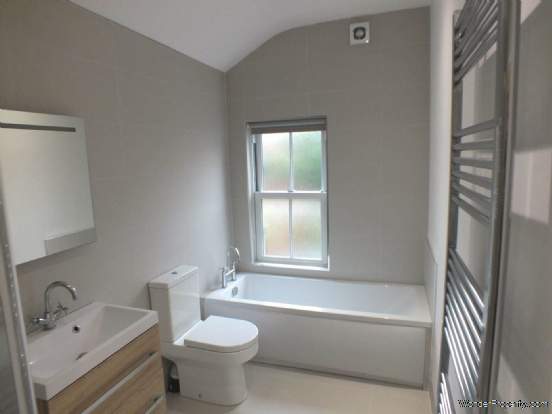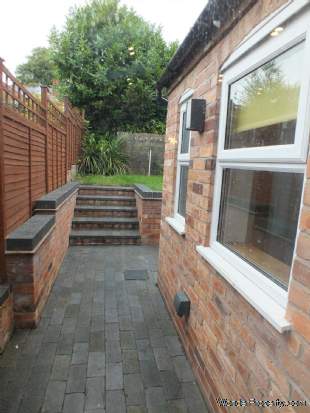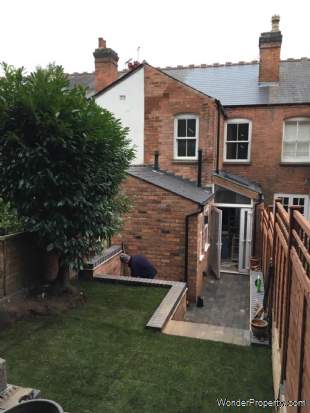2 bedroom property for sale in Sutton Coldfield
Price: £395,000
This Property is Markted By :
Bergason Estate Agents
8a Bore Street, Lichfield, Sutton Coldfield, West Midlands, B72 1BD
Property Reference: 1620
Full Property Description:
Access is via a brick blocked pave pathway with retaining wall, timber reception door with numbered tramsom above
DINING ROOM - 13'6" (4.11m) Into Bay x 11'9" (3.58m) Max
Double glazed square bay window to front aspect, ceiling light point, built in cupboard to recess, with wrought iron inset fire place/log burner and hearth, radiator, door into:
INNER LOBBY
Door into store cupboard and door into under stairs storage cupboard access into:
OPEN PLAN KITCHEN THROUGH LOUNGE/DINIG ROOM - 24'8" (7.52m) x 11'9" (3.58m) Max
A much improved open plan multi functional contemporary living/dining through kitchen with recessed fireplace with side storage unit, door to staircase and opening in to the re fitted and extended kitchen which now includes a contrasting range of wall and base mounted units with complementing work surfaces over and under cupboard lighting, space for a range style cooker with splash back and extractor fan over,space for dish washer, sink and drainer unit, exposed brick wall, side vaulted ceiling with 3 Velux windows over head, space for a fridge freezer, patio doors to the rear garden, radiator and a door to the utility room.
UTILITY ROOM - 5'6" (1.68m) x 5'5" (1.65m)
With a further matching range of wall and base units, plumbing and space for white goods, sink with drainer, side window and a door to the guest WC.
GUEST WC
Having a white suite with low level WC, wash hand basin with storage beneath, heated towel rail and window to the side aspect.
A staircase rises to the first floor landing with
BEDROOM ONE - 11'1" (3.38m) x 11'9" (3.58m)
Having 2 windows to the front aspect, ceiling light point and radiator.
BEDROOM TWO - 12'3" (3.73m) x 8'9" (2.67m)
Having window to the rear aspect, useful over stairs storage cupboard, radiator and ceiling light point.
LUXURY REFITTED BATHROOM
Re fitted to include a matching suite with a panelled bath and separate shower cubicle, suspended wash hand basin with vanity storage beneath, low level WC, heated towel rail, having obscure window to the rear aspect.
OUTSIDE To the rear of the home there is a private
TENURE
We understand that the property is freehold. However we are still awaiting confirmation from the vendors Solicitors and would advise all interested parties to obtain verification through their own Legal Representative/Solicitor or Surveyor.
Notice
Please note we have not tested any apparatus, fixtures, fittings, or services. Interested parties must undertake their own investigation into the working order of these items. All measurements are approximate and photographs provided for guidance only.
Council Tax
Birmingham City Council, Band C
Utilities
Electric: Unknown
Gas: Unknown
Water: Unknown
Sewerage: Unknown
Broadband: Unknown
Telephone: Unknown
Other Items
Heating: Gas Central Heating
Garden/Outside Space: No
Parking: Yes
Garage: No
Property Features:
- GREAT LOCATION
- 2 DOUBLE BEDROOMS
- MODERN LARGE EXTENDED KITCHEN
- LOUNGE
- DINING ROOM
- PARKING PERMIT FOR LOCAL RESIDENTS
- DRIVE
- MDERN BATHROOM WITH SEPARATE SHOWER
- MUST BE VIEWED
Property Brochure:
Click link below to see the Property Brochure:
Energy Performance Certificates (EPC):
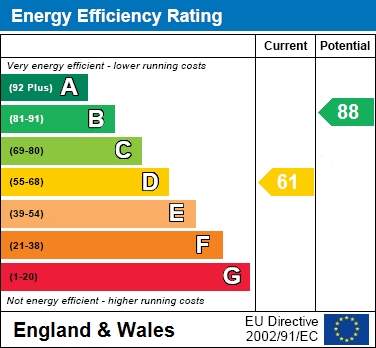
Floorplans:
Click link below to see the Property Brochure:Agent Contact details:
| Company: | Bergason Estate Agents | |
| Address: | 8a Bore Street, Lichfield, Sutton Coldfield, West Midlands, B72 1BD | |
| Telephone: |
|
|
| Website: | http://www.bergason.co.uk |
Disclaimer:
This is a property advertisement provided and maintained by the advertising Agent and does not constitute property particulars. We require advertisers in good faith to act with best practice and provide our users with accurate information. WonderProperty can only publish property advertisements and property data in good faith and have not verified any claims or statements or inspected any of the properties, locations or opportunities promoted. WonderProperty does not own or control and is not responsible for the properties, opportunities, website content, products or services provided or promoted by third parties and makes no warranties or representations as to the accuracy, completeness, legality, performance or suitability of any of the foregoing. WonderProperty therefore accept no liability arising from any reliance made by any reader or person to whom this information is made available to. You must perform your own research and seek independent professional advice before making any decision to purchase or invest in overseas property.
