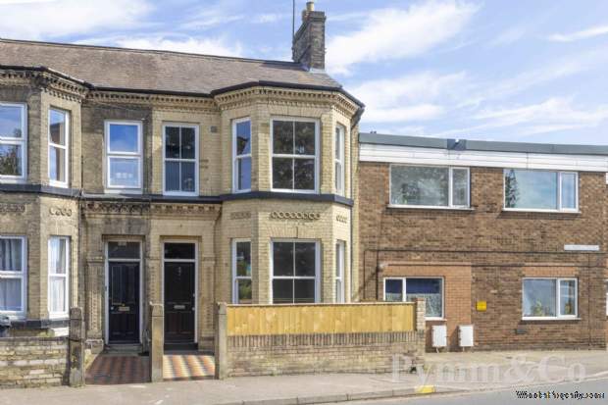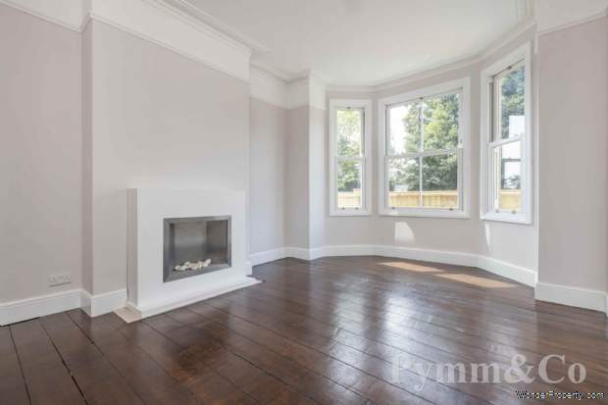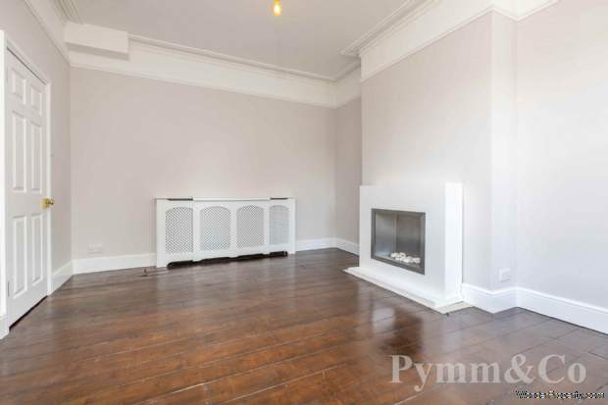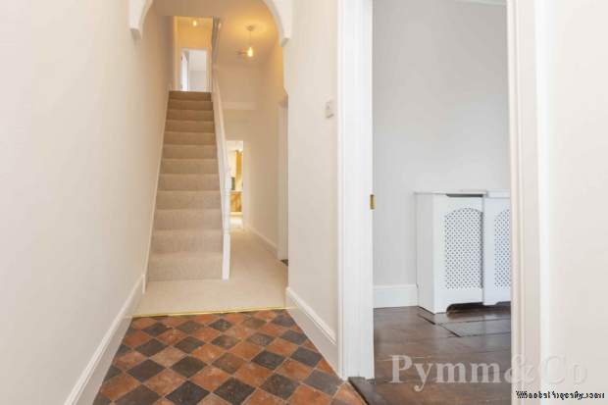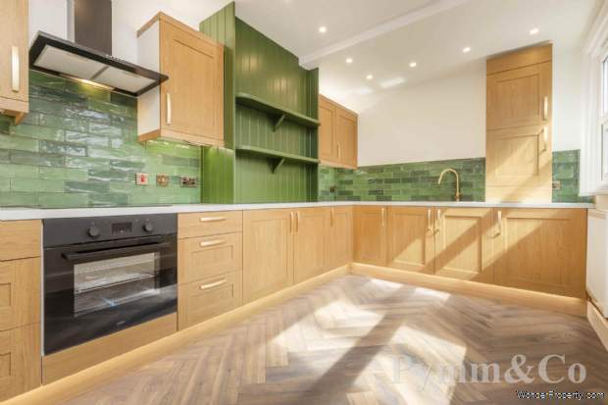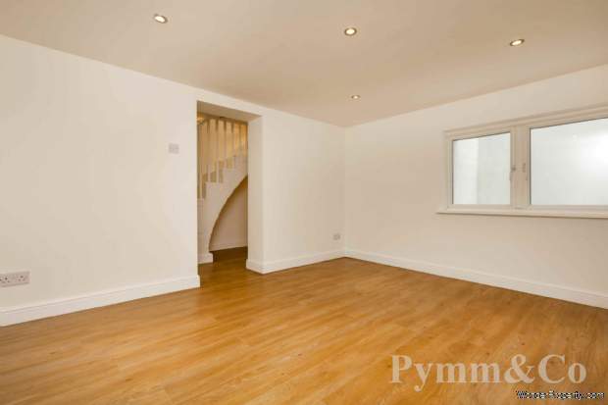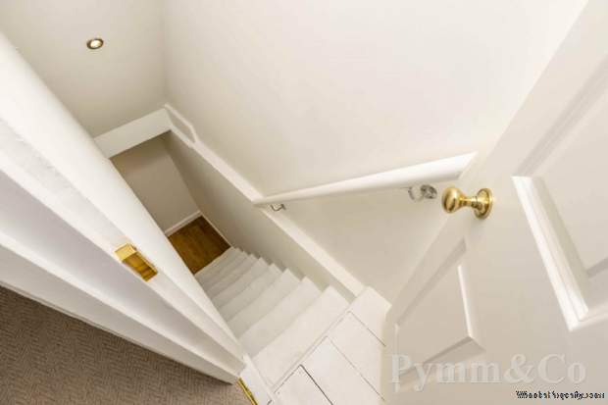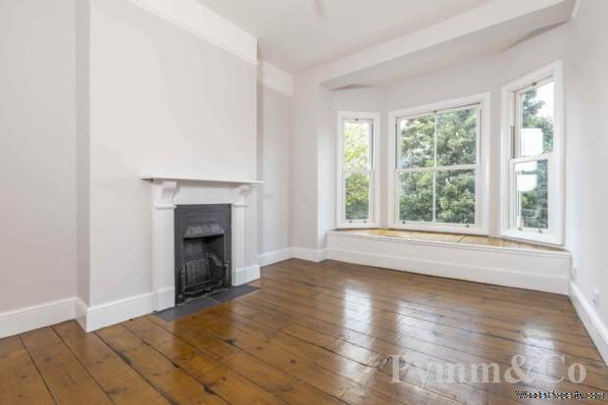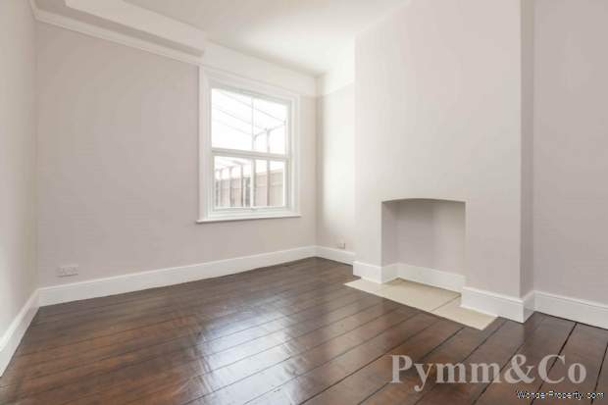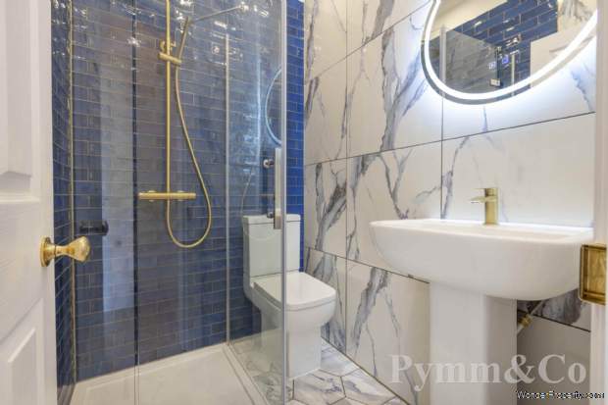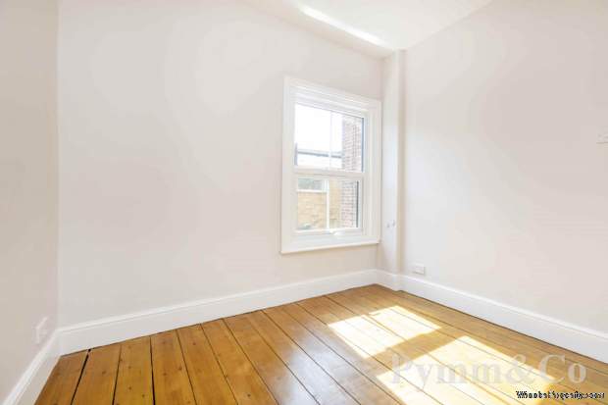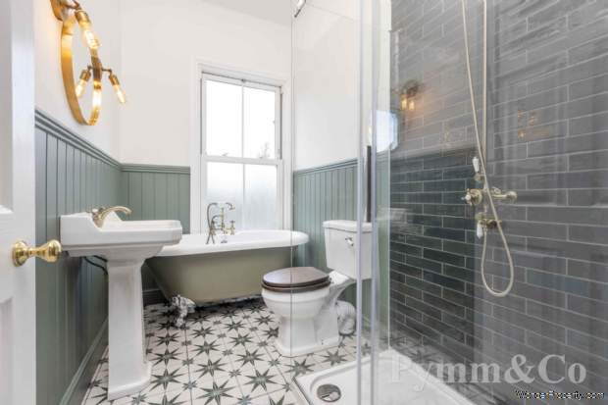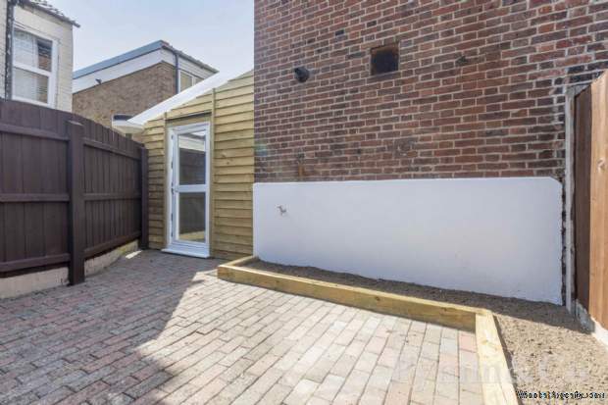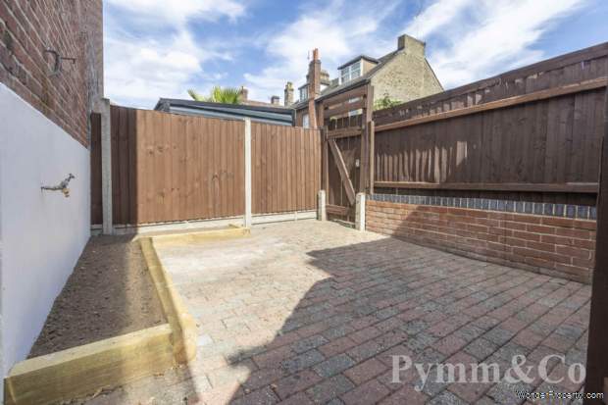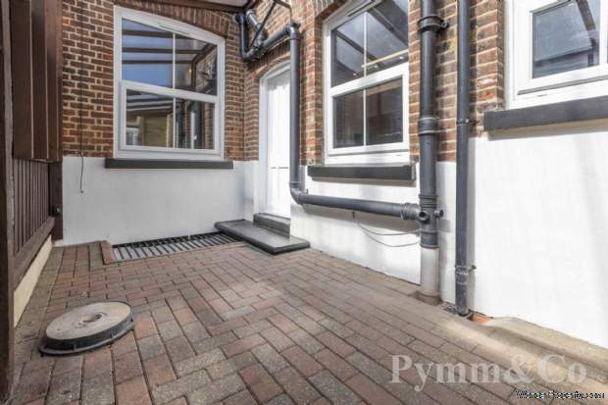4 bedroom property for sale in Norwich
Price: £325,000
This Property is Markted By :
Pymm and Co Estate Agents
2-4 Ber Street, Norwich, Norfolk, NR1 3EJ
Property Reference: 15799
Full Property Description:
This charming Victorian mid terrace home is situated just East of Norwich City centre on the outskirts of the popular Thorpe Hamlet area. The property boasts an enviable location, within close proximity to Norwich Train Station, making it perfect for commuters. Everyday conveniences are right at your doorstep, with a Morrisons supermarket nearby for your grocery needs. For leisure and entertainment, the Riverside complex is just a short walk away, offering a cinema, gym, restaurants, and retail shops. The area is also dotted with local pubs and cafes, providing a lively atmosphere and community feel. The City centre is easily accessible on foot, placing you within walking distance of all the shopping, dining, and cultural experiences that Norwich has to offer.
Entrance door to:-
Entrance Hall
Cupboard housing electrical metres, picture rails, staircase to the first floor landing, door and stairs down to the basement/bedroom 4, part original tiled flooring
Lounge - 16'6" (5.03m) x 12'3" (3.73m)
Double glazed sash bay window to the front, moulded coving, ceiling rose, picture rails, exposed timber flooring.
Dining Room - 13'0" (3.96m) x 11'1" (3.38m)
Double glazed window to the rear, moulded coving, exposed timber flooring.
Kitchen - 14'4" (4.37m) x 8'8" (2.64m)
Two double glazed windows to the side, door to the lean-to conservatory, fitted with a range of base and wall units, work surfaces, inset four ring electric hob with extractor hood over, electric oven and grill, double sink with mixer taps over, tiled splashbacks, cupboard housing the gas boiler.
Lean-To Conservatory - 15'3" (4.65m) x 7'4" (2.24m)
Fully double glazed door to the rear garden.
Basement/Bedroom 4 - 12'3" (3.73m) x 10'7" (3.23m)
Lobby area with recess storage space understairs, archway through to the main room
with a double glazed escape window to the rear, spotlights, full damp proofing.
First Floor Landing
Open balustrading.
Inner Landing
Storage cupboard, doors to the principal bedroom and en-suite.
Bedroom 1 - 13'11" (4.24m) x 10'8" (3.25m)
Double glazed sash window to the front, picture rails, feature cast iron fireplace with surround, exposed timber flooring.
En-Suite
Double glazed window to the front, roll top bath, double shower cubicle,wash basin, low level WC, part tiled walls, tiled floor, feature lighting, spotlights.
Bedroom 2 - 13'0" (3.96m) x 11'1" (3.38m)
Double glazed window to the rear, picture rails, feature fireplace and surround, exposed timber flooring.
Bedroom 3 - 9'6" (2.9m) x 8'1" (2.46m)
Double glazed window to the side, exposed timber flooring.
Shower Room
Corner
Property Features:
- No Onward Chain
- Newly Renovated & Refurbished
- Hall Entrance Bay Fronted Terrace
- Three Reception Rooms
- 3/4 Bedrooms
- Period Features
- Gas Central Heating & Double Glazing
- Non-Bisected Rear Garden
Property Brochure:
Click link below to see the Property Brochure:
Energy Performance Certificates (EPC):
This yet to be provided by Agent
Floorplans:
Click link below to see the Property Brochure:Agent Contact details:
| Company: | Pymm and Co Estate Agents | |
| Address: | 2-4 Ber Street, Norwich, Norfolk, NR1 3EJ | |
| Telephone: |
|
|
| Website: | http://www.pymmand.co.uk |
Disclaimer:
This is a property advertisement provided and maintained by the advertising Agent and does not constitute property particulars. We require advertisers in good faith to act with best practice and provide our users with accurate information. WonderProperty can only publish property advertisements and property data in good faith and have not verified any claims or statements or inspected any of the properties, locations or opportunities promoted. WonderProperty does not own or control and is not responsible for the properties, opportunities, website content, products or services provided or promoted by third parties and makes no warranties or representations as to the accuracy, completeness, legality, performance or suitability of any of the foregoing. WonderProperty therefore accept no liability arising from any reliance made by any reader or person to whom this information is made available to. You must perform your own research and seek independent professional advice before making any decision to purchase or invest in overseas property.
