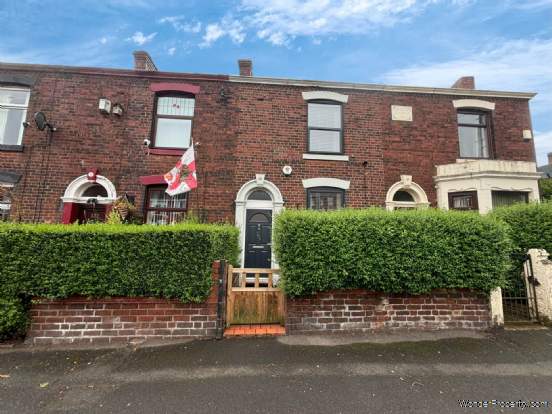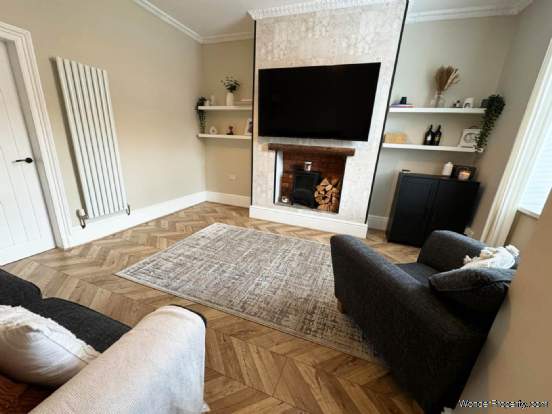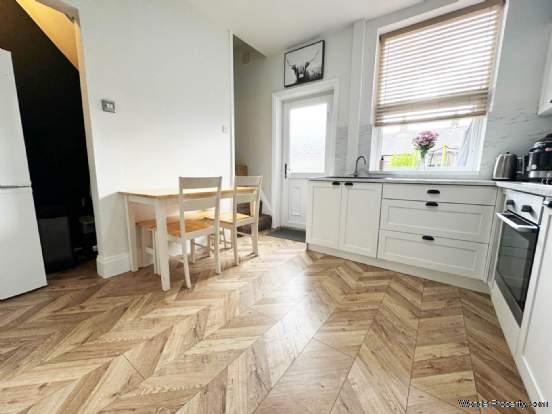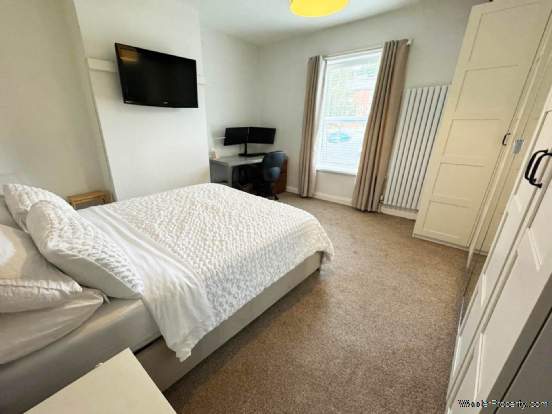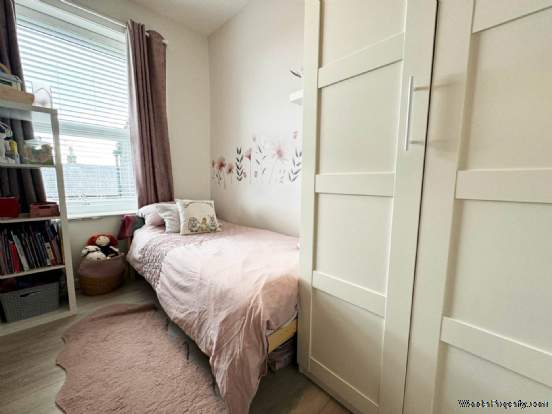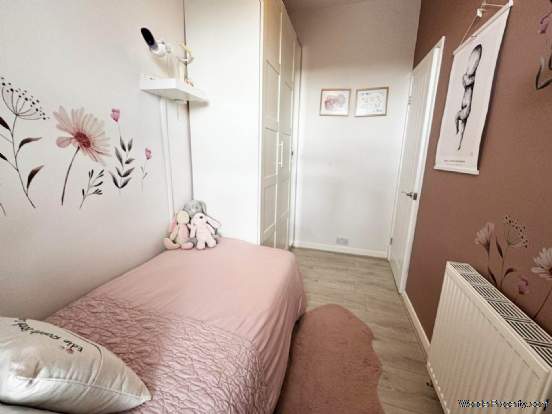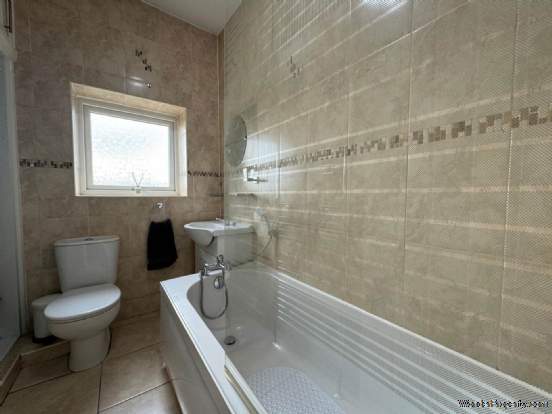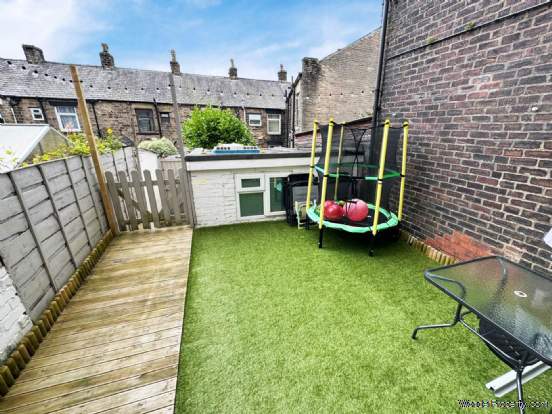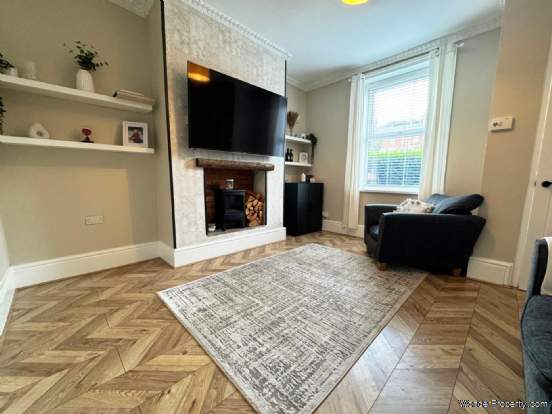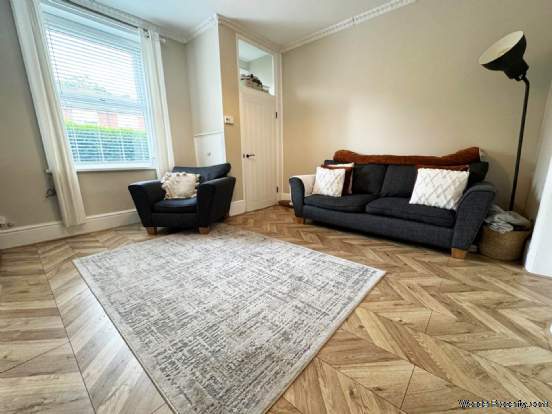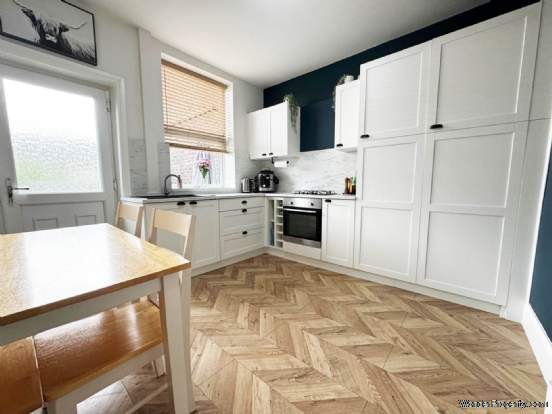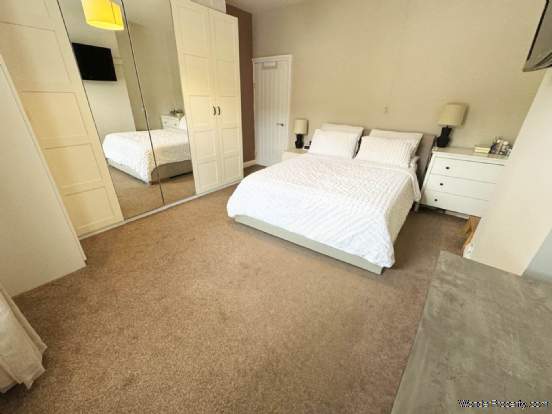2 bedroom property for sale in Oldham
Price: £164,950
This Property is Markted By :
Habitat Oldham
16 Rochdale Road, Royton, Oldham, Greater Manchester, OL2 6QJ
Property Reference: 2065
Full Property Description:
Located on a SOUGHT-AFTER ROAD in the ever popular area of Lees. The property sits in a prime location, within range of a number of amenities, schools and transport links. Only a short drive to OPEN COUNTRYSIDE and SADDLEWORTH MOORS!
This beautiful property comprises in brief; Entrance vestibule leading to the lounge, a nicely decorated living space with feature fireplace and newly fitted flooring. Door to the KITCHEN/DINER fitted with stylish wall and base unit with contrasting work tops. There is an opening leading to under stairs storage, stairs to the first floor and door to the rear garden.
On the first floor, you will find two bedrooms, with the master particularly IMPRESSIVE IN SIZE. The first floor also houses the bathroom which includes a modern three piece suite with shower over bath and ample storage space.
The rear garden has had a RECENT PROGRAMME OF WORK and offers a pleasant outside space with has been artificial turf and decking to create a lovely space to sit and enjoy the sunshine or to eat dinner alfresco. There is also access to a DETACHED BRICK BUILT GARAGE to the rear.
To the front is an enclosed front garden with hedging for privacy and a bespoke bin store.
There is plenty of on-street parking by way of unallocated parking bays available to the front of the property.
EPC RATING C
Entrance Vestibule
The front door opens into the entrance vestibule, with the internal door opening to the lounge, This space has a handy fitted cupboard for shoe storage.
Lounge - 4.02m (13'2") x 4.02m (13'2")
Tastefully decorated with a feature opening to the chimney breast and fitted shelving to the recess either side.
A window to the front allows natural light to fill the space. Newly fitted flooring flows throughout the ground floor and freshly decorated.
Kitchen - 3.04m (10'0") x 3.03m (9'11")
A modern kitchen fitted with white panelled wall and base units with contrasting worktops and space and plumbing for appliances. Ample space for dining table and chairs and opening to understairs storage area. Door to the rear opens directly onto the rear garden. Opening to staircase to the first floor.
Master Bedroom - 4.02m (13'2") x 4.02m (13'2")
Large master bedroom with space for super king bed and various other furniture and furnishing options. Window to the front.
Bedroom Two - 3.03m (9'11") x 1.08m (3'7")
A good size single bedroom to the rear of the property with ample space for appropriate bedroom furniture.
Bathroom - 2.04m (6'8") x 1.05m (3'5")
A tastefully presented fully tiled family bathroom fitted with a bath and mains fed shower, sink and toilet.
Gardens
To the front is an enclosed front garden with hedging for privacy and a bespoke bin store.
outside to the rear space the pleasant garden is fitted with artificial turf and decking to create a lovely space to sit and enjoy the sunshine or to eat dinner alfresco. There is also access to a detached brick built garage with up and over door.
Parking
Ample on street parking is provided by way of unallocated bays to the front of the property.
Viewings
Viewings strictly by appointment with the agent.
Council Tax Band
Council Tax Band A
Tenure
Leasehold, 924 years remaining, ?4 per year ground rent.
Heating, Glazing, Security
Gas central heating and double glazing.
Services
All main services are installed.
No checks have been made of any services (water, electricity, gas and drainage) heating appliances or any other electrical or mechanical e
Property Features:
- New Kitchen
- Garage
- Freshly Decorated Throughout
- Sought After Location
- Two Bedrooms
- Close To Lees Village
- Double Glazed
- Well Presented
- Ideal for First Time Buyers and Investors
- Potential rental income ?950pcm
Property Brochure:
Click link below to see the Property Brochure:
Energy Performance Certificates (EPC):
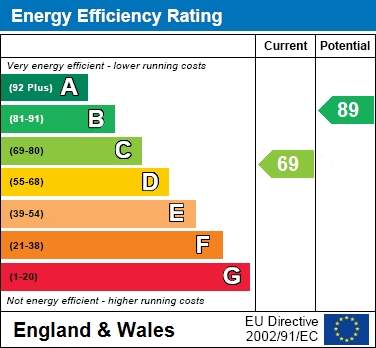
Floorplans:
Click link below to see the Property Brochure:Agent Contact details:
| Company: | Habitat Oldham | |
| Address: | 16 Rochdale Road, Royton, Oldham, Greater Manchester, OL2 6QJ | |
| Telephone: |
|
|
| Website: | http://www.habitat-oldham.co.uk |
Disclaimer:
This is a property advertisement provided and maintained by the advertising Agent and does not constitute property particulars. We require advertisers in good faith to act with best practice and provide our users with accurate information. WonderProperty can only publish property advertisements and property data in good faith and have not verified any claims or statements or inspected any of the properties, locations or opportunities promoted. WonderProperty does not own or control and is not responsible for the properties, opportunities, website content, products or services provided or promoted by third parties and makes no warranties or representations as to the accuracy, completeness, legality, performance or suitability of any of the foregoing. WonderProperty therefore accept no liability arising from any reliance made by any reader or person to whom this information is made available to. You must perform your own research and seek independent professional advice before making any decision to purchase or invest in overseas property.
