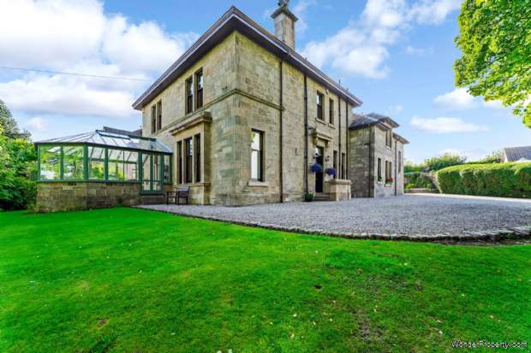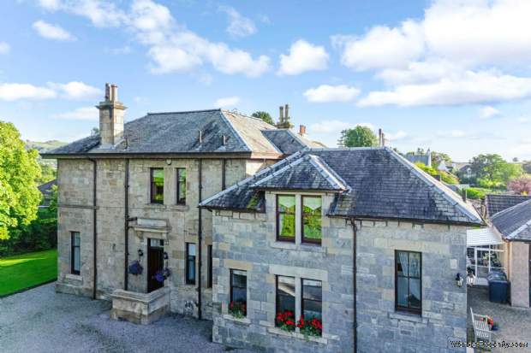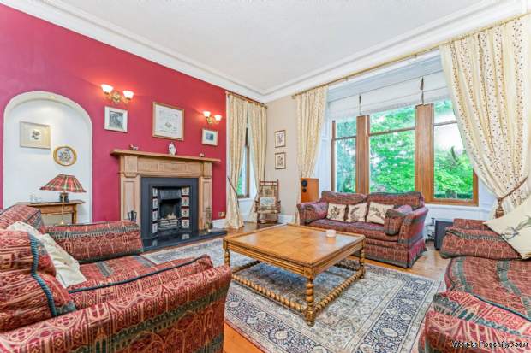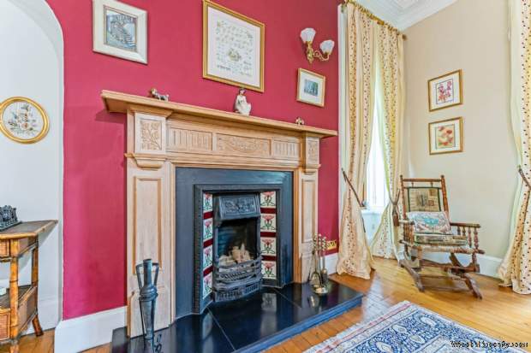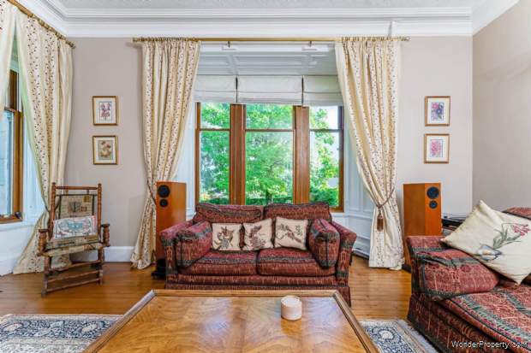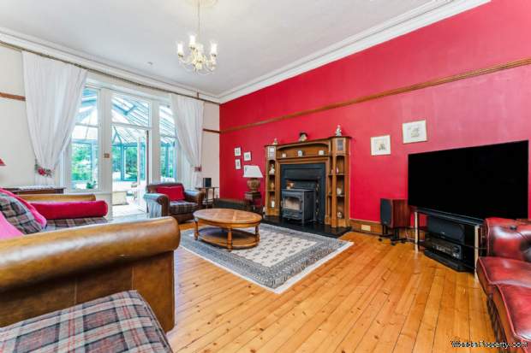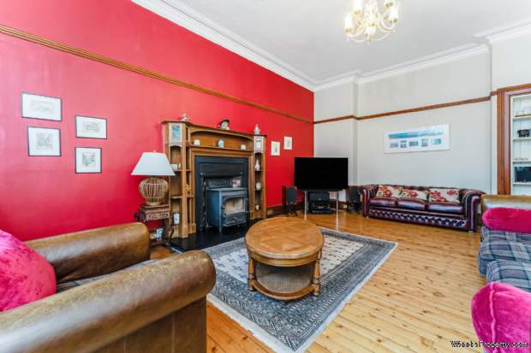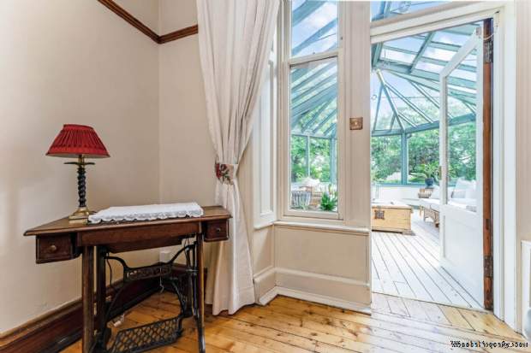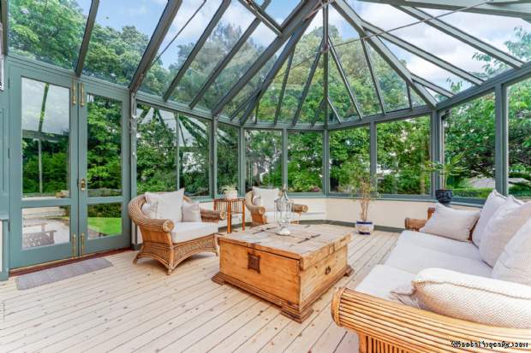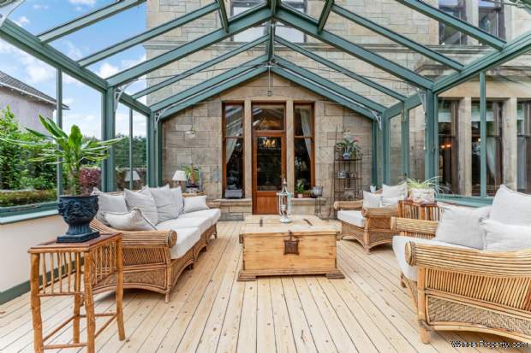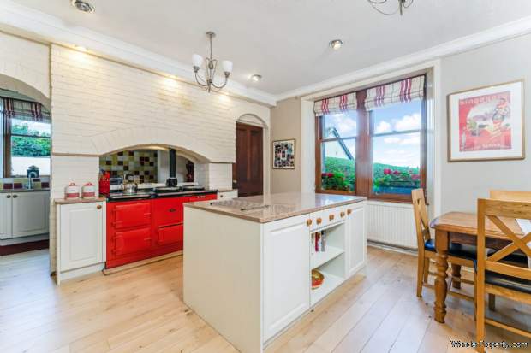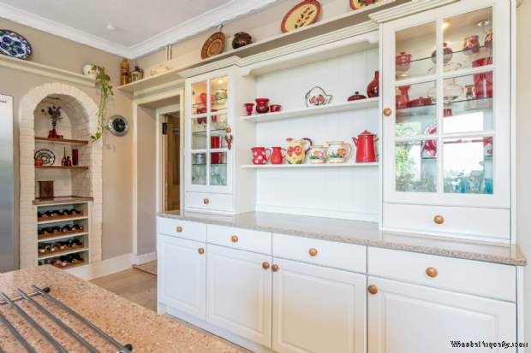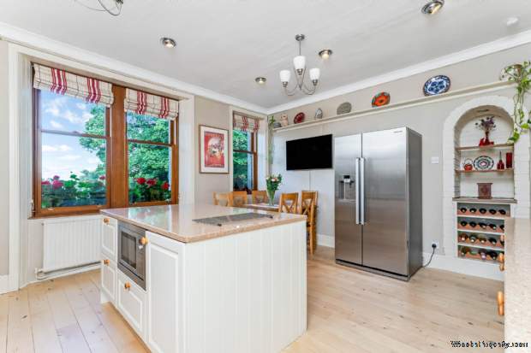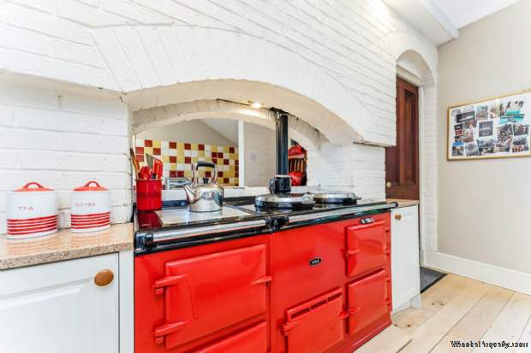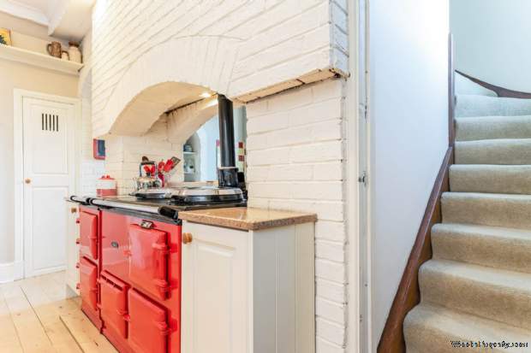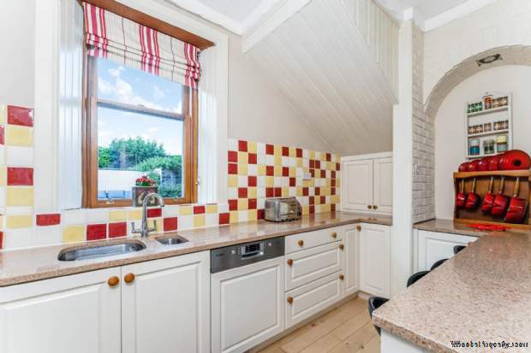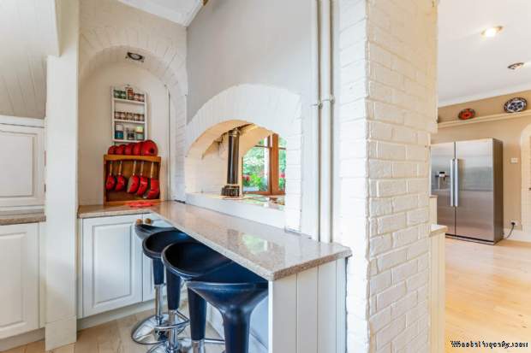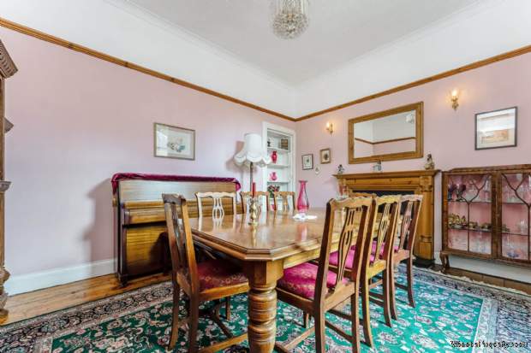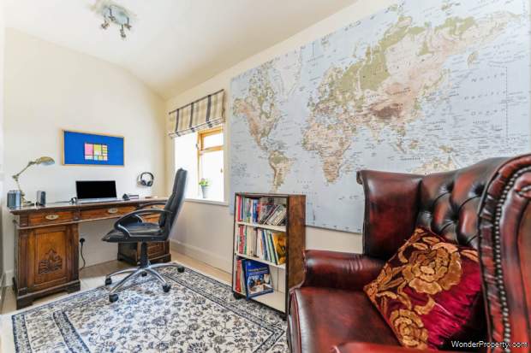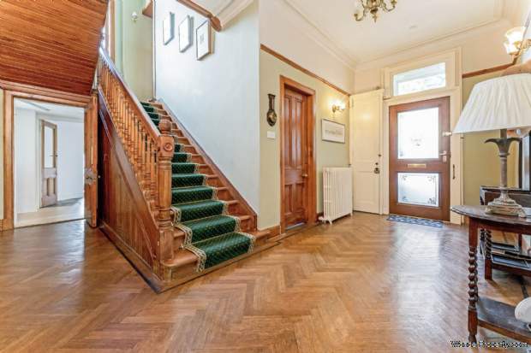4 bedroom property for sale in Johnstone
Price: £680,000
This Property is Markted By :
Hames Estates
8 St James Terrace, Lochwinnoch Road, Kilmacolm, Renfrewshire, PA13 4HB
Property Reference: 1153
Full Property Description:
Occupying a private and very peaceful position on the rural fringes of the sought after West Renfrewshire village of Kilbarchan is Moidart`, a striking 1890s detached villa presented to market in walk-in condition. Kilbarchan is a quaint village boasting a vibrant village life with local shops, cafes and bars and is favoured by commuters due to its direct access to the A737/M8 providing a time efficient route to Glasgow International Airport as well as Glasgow City Centre and Edinburgh.
The impressive seldom available accommodation spans to over 3,560sqft across two levels and is made up of highly flexible and well proportioned rooms as well as an open plan kitchen/dining space overlooking the front drive. The property has enjoyed continued maintenance in the time of the current proprietors ownership and is presented to market with quality oak flooring, ornate ceiling detail, double glazing to all windows and a wood burning stove.
The property commands an elevated position, set back from Tandlehill Road, and screened by mature trees which greatly enhances the overall privacy. There is a long driveway opening to the front elevation with detached garage/store and summer terrace to the side of the property. The garden is laid as lawn in front of the conservatory to the left hand side of the property and a wooded area of mature trees to the left of the driveway.
The property is accessed via an entrance vestibule and, in turn, to the welcoming reception hallway with stunning oak flooring. There is a large cloakroom with WC complete with sanitary wear. Accessed from the hallway is the large family lounge which has dual aspect windows with an impressive window formation over looking the garden grounds and fireplace at the focal point. Adjacent is the family sitting room with a log burning stove and a stunning window/door formation to conservatory - which is a bright space with access to the rear garden. The formal dining room is generous in size including feature fire surround with gas fire. The kitchen which is truly the heart of the home and offers excellent space for family living and entertaining. The kitchen was designed by Burndale Kitchens and comprises of a host of bespoke fitted cabinetry with contrasting granite worktop, an integrated dishwasher, a free standing AGA cooker, integrated microwave and door leading to the rear stairwell. There is a central island offering further storage and a breakfasting bar as well as ample space for formal dining and sitting furniture. Further positioned off the back hallway is an office and utility room with door to the side of the property.
The attractive staircase leads from the downstairs hallway to a broad half landing which is bathed in light from a large feature window and returns to the upper level. The upper level of the property has three large double bedrooms, one of which features a walk in shower en-suite. The large loft space is accessed from the en-suite which is floored for further storage. The family bathroom has beautiful 4 piece suite including rolltop bath and separate walk-in shower.
From the half landing access the impressive principle bedroom with beautiful views across Kilbarchan and beyond, leading through to a separate shower room and rear stairwell.
The property has been meticulously well maintained by the current owners who have spent considerable time, money and effort comprehensively upgrading the property creating a truly beautiful family home. The property specification includes sash & case double glazed windows and gas central heating with AGA which can provide hot water.
Local Area
Kilbarchan is an historic conservation village which
Property Features:
These have yet to be provided by the Agent
Property Brochure:
Click link below to see the Property Brochure:
Energy Performance Certificates (EPC):
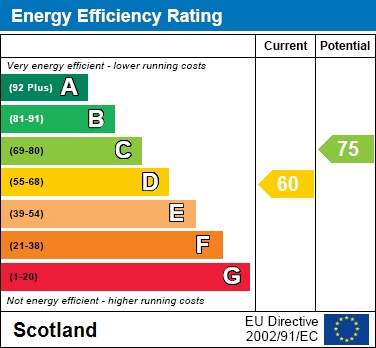
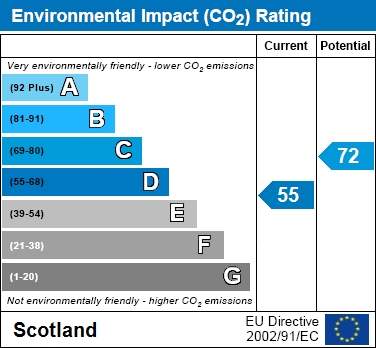
Floorplans:
Click link below to see the Property Brochure:Agent Contact details:
| Company: | Hames Estates | |
| Address: | 8 St James Terrace, Lochwinnoch Road, Kilmacolm, Renfrewshire, PA13 4HB | |
| Telephone: |
|
|
| Website: | http://www.hames-estates.com |
Disclaimer:
This is a property advertisement provided and maintained by the advertising Agent and does not constitute property particulars. We require advertisers in good faith to act with best practice and provide our users with accurate information. WonderProperty can only publish property advertisements and property data in good faith and have not verified any claims or statements or inspected any of the properties, locations or opportunities promoted. WonderProperty does not own or control and is not responsible for the properties, opportunities, website content, products or services provided or promoted by third parties and makes no warranties or representations as to the accuracy, completeness, legality, performance or suitability of any of the foregoing. WonderProperty therefore accept no liability arising from any reliance made by any reader or person to whom this information is made available to. You must perform your own research and seek independent professional advice before making any decision to purchase or invest in overseas property.
