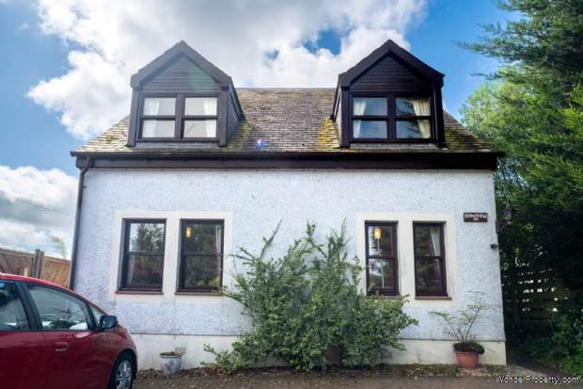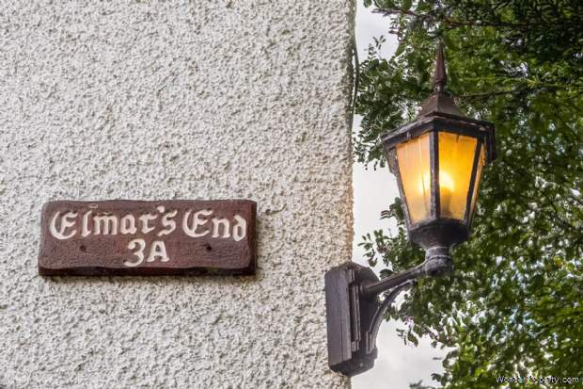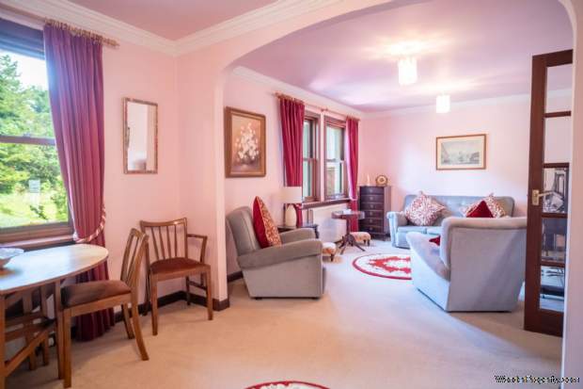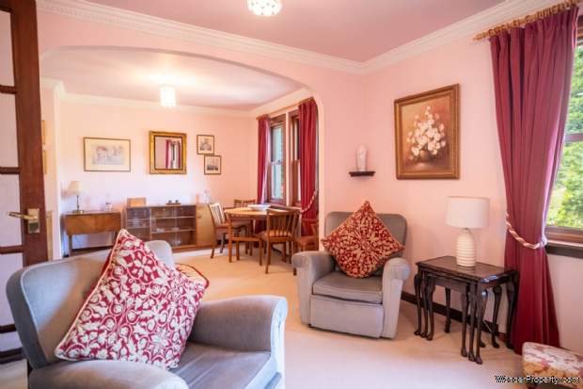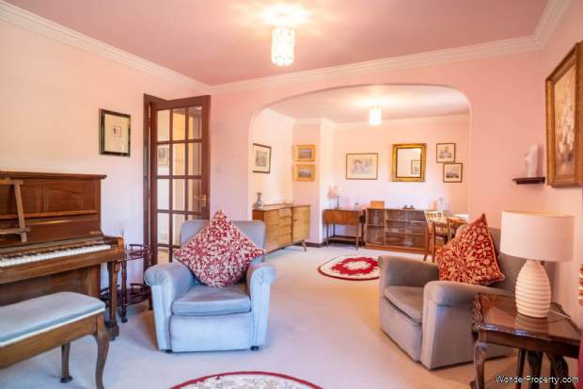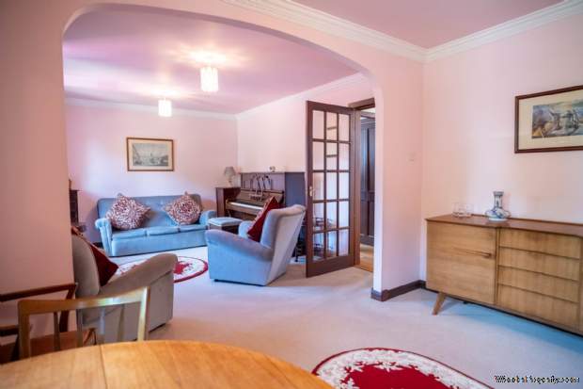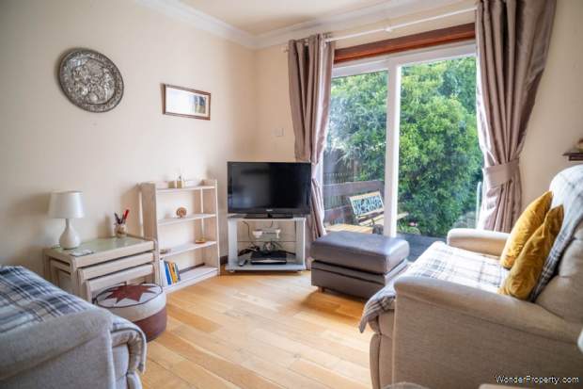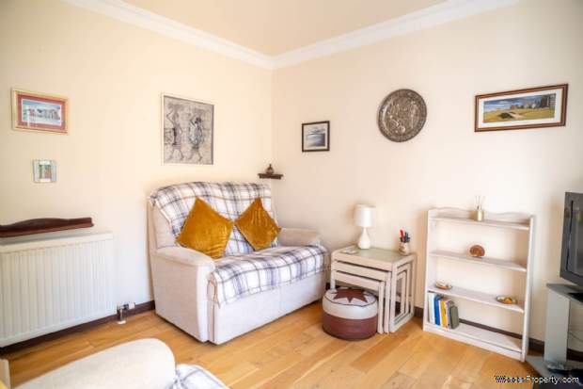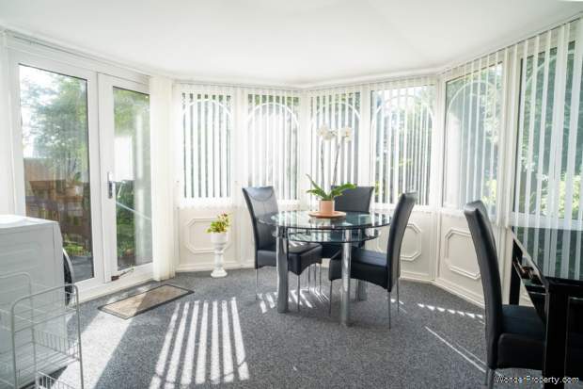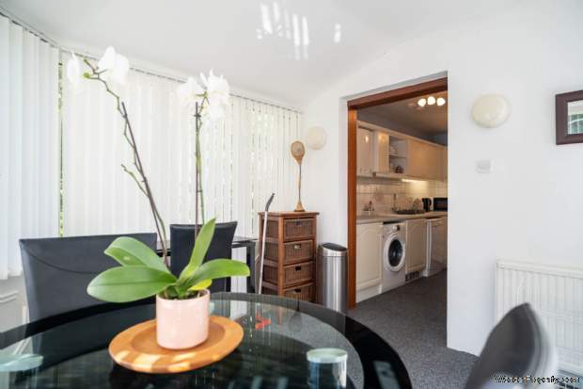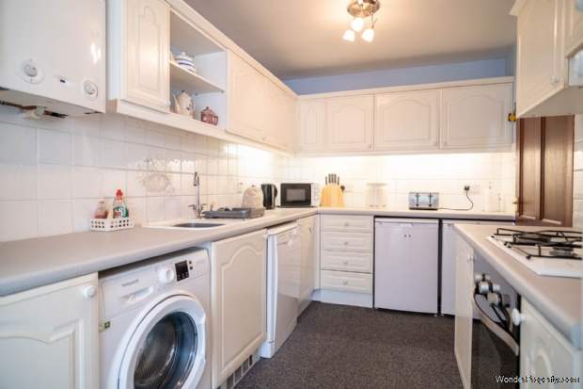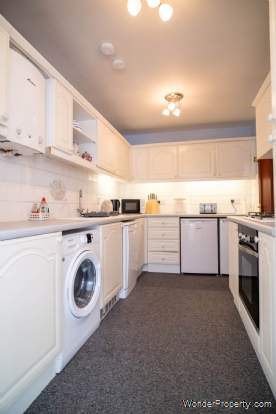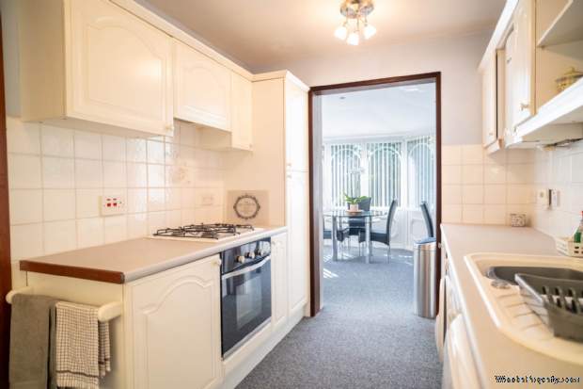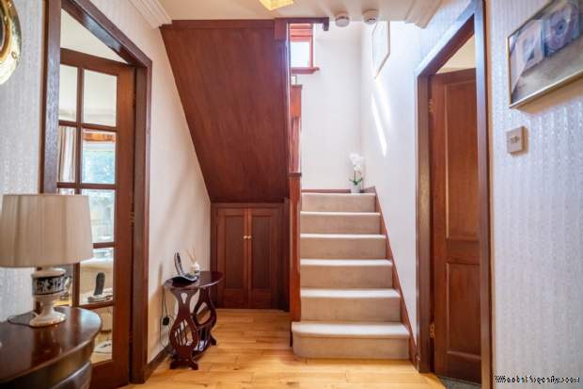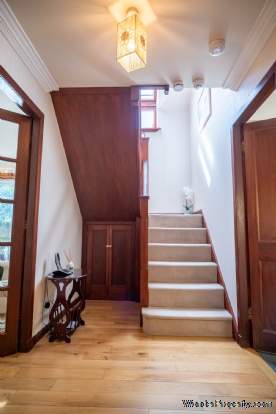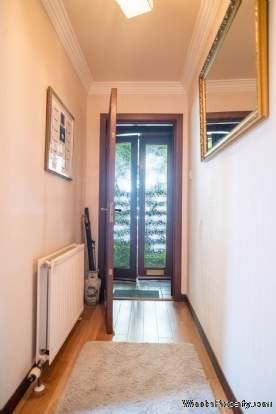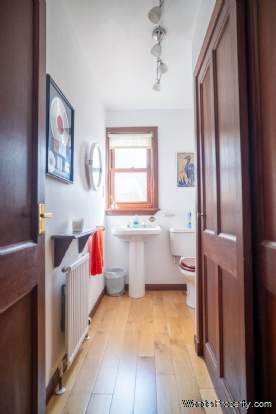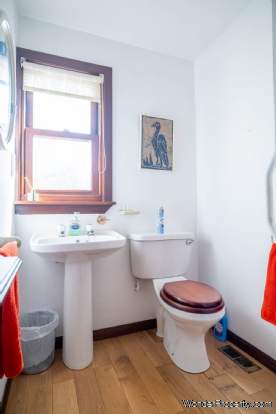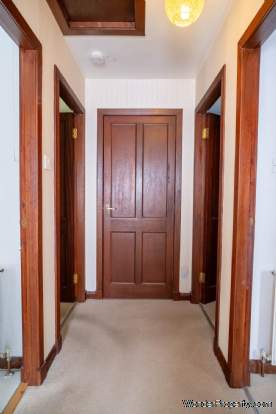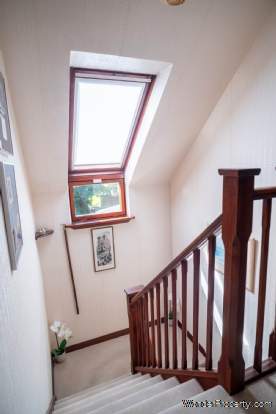3 bedroom property for sale in Fenwick
Price: £230,000
This Property is Markted By :
Stewart Residential
9a High Street, Stewarton, Ayrshire and Arran, KA3 5BP
Property Reference: 1107
Full Property Description:
The property sits back from the main road and has a mono blocked driveway for three cars, Private enclosed garden which backs onto a field and is surrounded by mature trees and shrubs for additional privacy. The property is warmed by gas central heating and has double glazing throughout.
The property is superbly placed for communication links to Ayrshire and Glasgow. The high amenity suburb of Newton Mearns lies approximately 9.5 miles away (approximately 14 minutes` drive). Fenwick itself is a village in East Ayrshire and following the extension to the M77 road network provides excellent communication links. The village offers a local post office, delicatessen, village store, the Fenwick Hotel and the Kings Arms pub in addition to local primary school which has been recently extended with new gym hall installed. Local events include the annual Fenwick Gala Cricket match, along with regular events at the Fenwick Hotel. The property is approximately 15 miles drive to Prestwick International Airport and is approximately 20 minutes` drive to Silverburn shopping centre.
EPC C
LOUNGE - 23'8" (7.21m) x 11'1" (3.38m)
Front facing, with carpeted flooring, double glazing, wall mounted radiators and pendant lighting.
KITCHEN - 7'5" (2.26m) x 11'8" (3.56m)
Rear facing, leading to conservatory, with wall and base units, white splash back tiles, gas hob and electric oven, under counter fridge and Freezer, spot lights and carpeted flooring.
WC - 9'6" (2.9m) x 4'9" (1.45m)
white sink unit and wc, with real wooden flooring, double glazed window, pendant lighting and wall mounted radiator and two large cupboards.
2ND RECEPTION ROOM - 9'4" (2.84m) x 10'5" (3.18m)
Rear facing, with real wooden flooring, patio door leading to the rear garden, pendant lighting, neutral decor.
MASTER BEDROOM - 9'7" (2.92m) x 15'8" (4.78m)
Rear facing, with carpeted flooring, double glazed window unit, pendant lighting, wall mounted radiator, built in wardrobes.
BEDROOM TWO - 9'5" (2.87m) x 15'7" (4.75m)
Rear facing, with double glazed units, wall mounted radiator, with carpeted flooring and built in wardrobes,
BEDROOM THREE - 9'7" (2.92m) x 9'4" (2.84m)
Rear facing, with velux window, double glazed unit, wall mounted radiator, pendant lighting.
BATHROOM - 7'5" (2.26m) x 9'5" (2.87m)
Four piece white bathroom suite, free standing shower cubicle, tiled flooring, velux double glazed window unit, wall mounted radiator.
CONSERATORY/ SUNROOM - 11'5" (3.48m) x 10'9" (3.28m)
Rear facing, with access gained from the kitchen, double glazed window units and double glazed rear door.
what3words /// replaying.capillary.expires
Notice
Please note we have not tested any apparatus, fixtures, fittings, or services. Interested parties must undertake their own investigation into the working order of these items. All measurements are approximate and photographs provided for guidance only.
Council Tax
East Ayrshire Council, Band E
Utilities
Electric: Mains Supply
Gas: Mains Supply
Water: Mains Supply
Sewerage: Mains Supply
Broadband: Unknown
Telephone: Unknown
Other Items
Heating: Gas Central Heating
Garden/Outside Space: Yes
Parking: Yes
Garage: No
Property Features:
These have yet to be provided by the Agent
Property Brochure:
Click link below to see the Property Brochure:
Energy Performance Certificates (EPC):
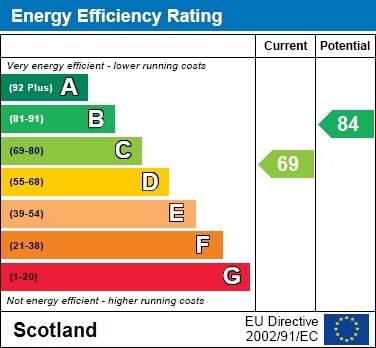
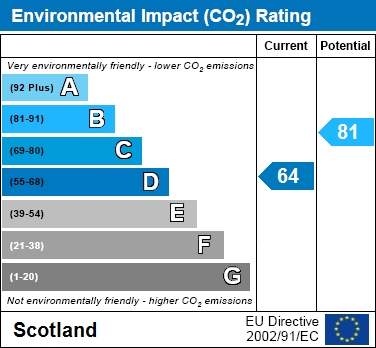
Floorplans:
Click link below to see the Property Brochure:Agent Contact details:
| Company: | Stewart Residential | |
| Address: | 9a High Street, Stewarton, Ayrshire and Arran, KA3 5BP | |
| Telephone: |
|
|
| Website: | http://www.stewart-residential.com |
Disclaimer:
This is a property advertisement provided and maintained by the advertising Agent and does not constitute property particulars. We require advertisers in good faith to act with best practice and provide our users with accurate information. WonderProperty can only publish property advertisements and property data in good faith and have not verified any claims or statements or inspected any of the properties, locations or opportunities promoted. WonderProperty does not own or control and is not responsible for the properties, opportunities, website content, products or services provided or promoted by third parties and makes no warranties or representations as to the accuracy, completeness, legality, performance or suitability of any of the foregoing. WonderProperty therefore accept no liability arising from any reliance made by any reader or person to whom this information is made available to. You must perform your own research and seek independent professional advice before making any decision to purchase or invest in overseas property.
