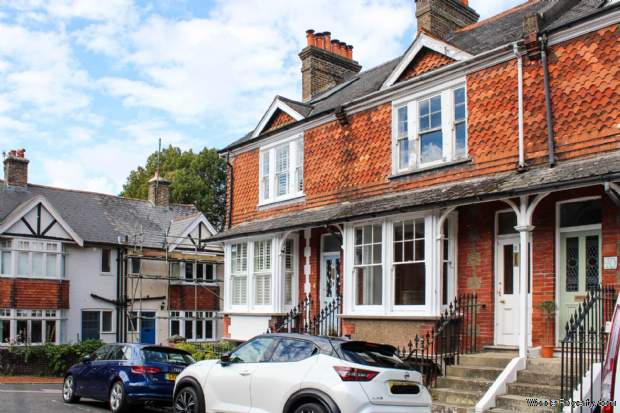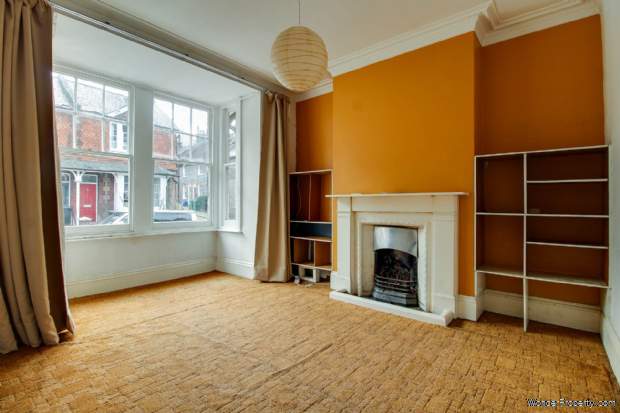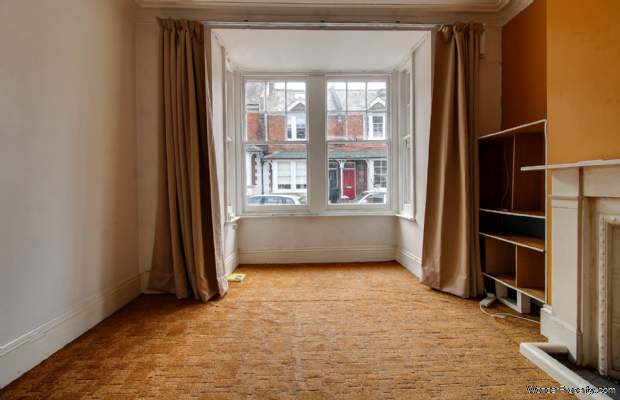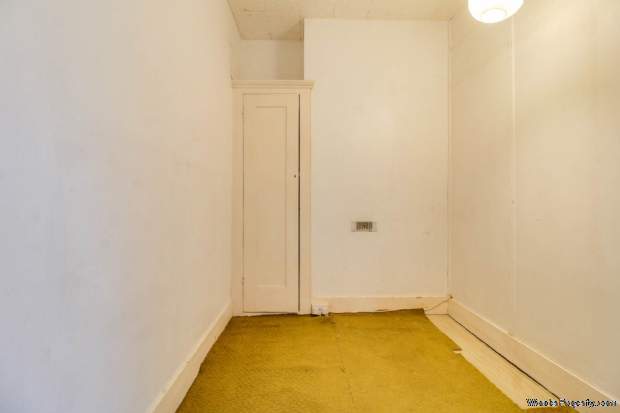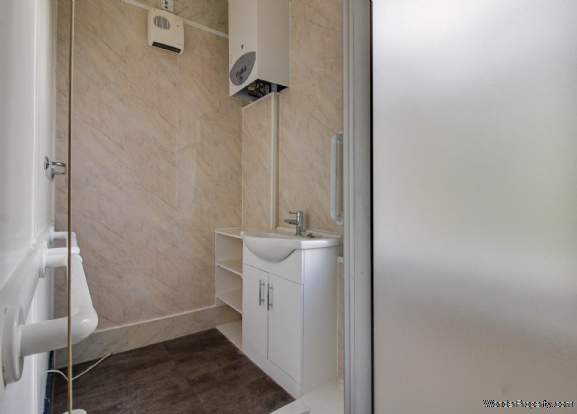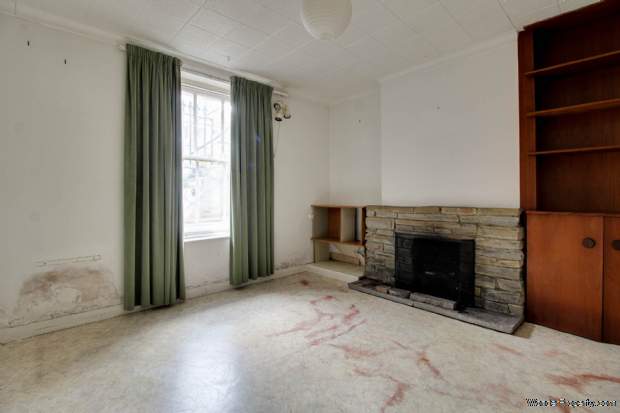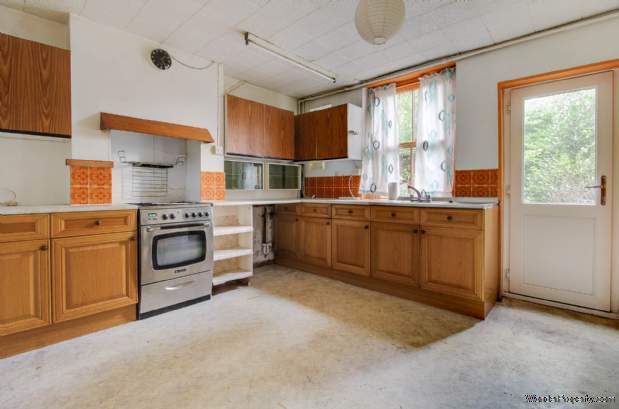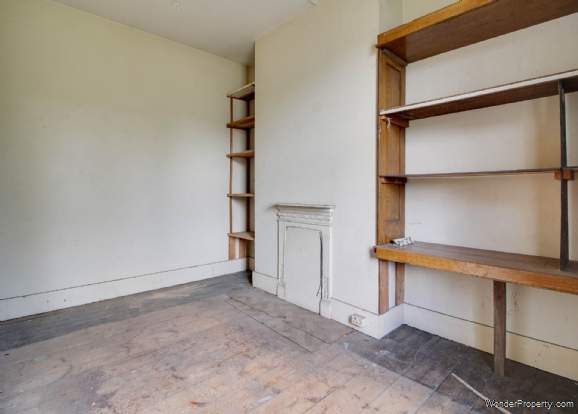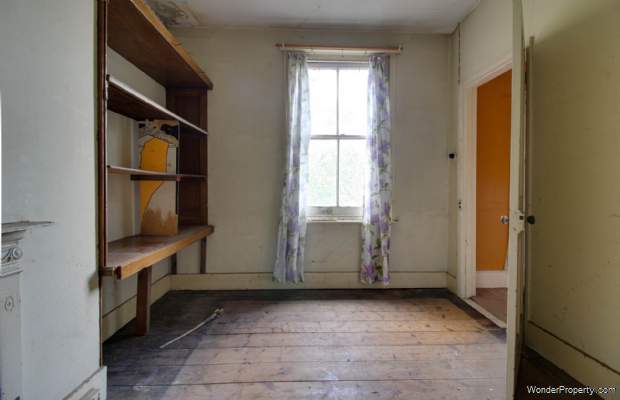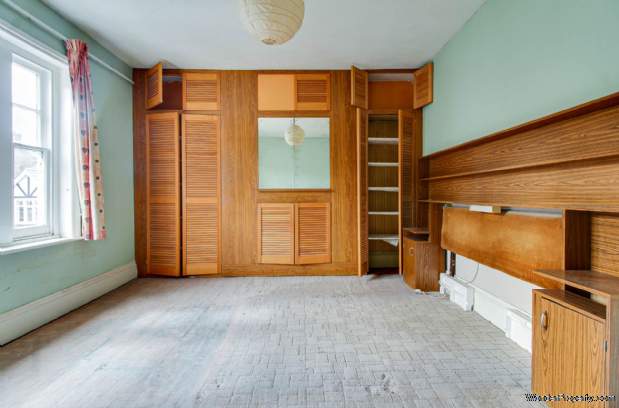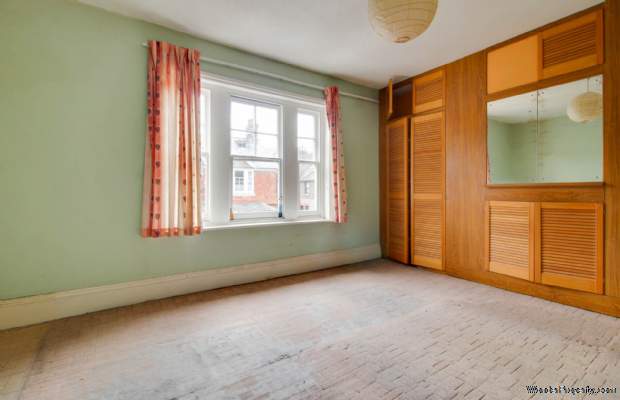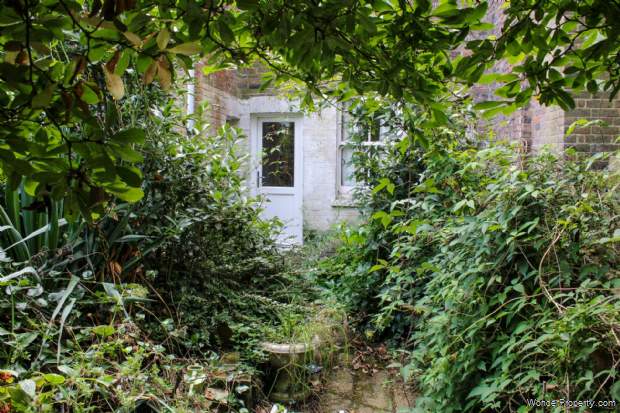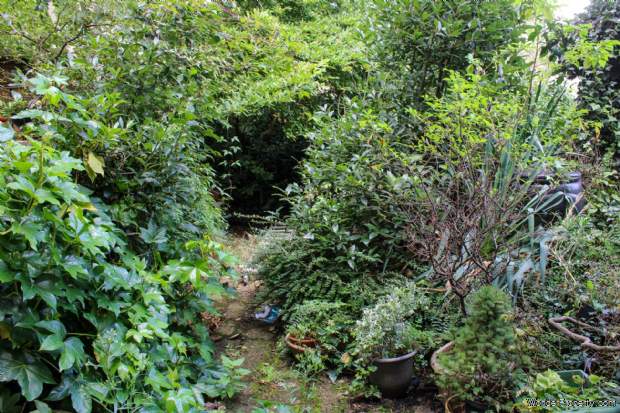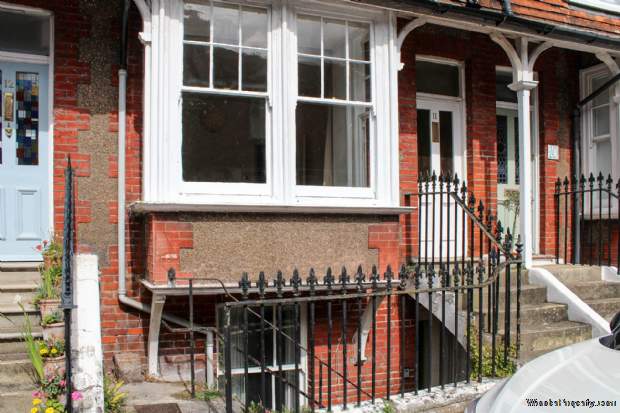2 bedroom property for sale in Lewes
Price: £700,000
This Property is Markted By :
Charles Wycherley Estate Agents
56 High Street, Lewes, East Sussex, BN7 1XG
Property Reference: 1153
Full Property Description:
Dorset Road is a very sought after Lewes location. This is a cul-de-sac off Garden Street, with the idyllic Grange gardens and a stones throw from Lewes Railway Station (with trains to London Victoria in approx. 1 hour, London Bridge 90 mins and Brighton approx. 20 mins) opposite the Depot Cinema. There are excellent walks over playing fields to the countryside via Mountfield Road or the nature reserve via Court Road with the South Downs to each end of the town. Lewes High Street is only 5 minutes walk with Lewes Castle with its historical period properties and attractive individual shops, inns and caf?s and restaurants. Lewes also has 3 supermarkets.
1ST FLOOR
Landing with hatch to insulated roof space. Sash window to rear garden. Painted wooden balustrades and stairs to ground floor.
BEDROOM 1
(15`8 x 12`) Sash window to south aspect to Dorset Road. 2 fitted wardrobe cupboards with hanging space. Fitted central double cupboard.
BEDROOM 2
(11`8 x 9`4) Sash window to rear garden and Lewes High Street. Fitted open shelving. Cast iron Victorian fire place. Exposed floor boards.
GROUND FLOOR
Entrance Hall with original door with glazed panels and overlight. Painted wooden balustrades and stairs to 1st floor landing and lower ground floor. Panelled stairs.
SITTING ROOM / BED 3
(14`8 into bay window x 12`2) Triple aspect feature bay window to Dorset Road to the South. Fitted open shelves. Open fireplace with cast iron grate and insert with rimmed hearth. Cornice. High skirtings and telephone point.
THROUGH STUDY/SITTING ROOM
(9`10 x 6`7) Ceiling rose. Fitted cupboards. Through to:-
SHOWER ROOM
(9`5 x 4`14. Internal walk in shower with glazed shower panel. Modern independent mains shower and double tray. Waterproof walls. Wash basin with cupboards under. Mains multipoint hot water heater.
SEPARATE CLOAKROOM
With low level W.C. Wall cupboard. Window
LOWER GROUND FLOOR
Glazed entrance door to lower hallway. Stairs to ground floor.
DINING/SITTING ROOM
(12 x 11`7) Stone open fireplace with hearth. Sash window to south and Dorset Road. Fitted bureau with stairs and cupboard under.
KITCHEN/BREAKFAST ROOM
(15 x 4 x 11`10) Stainless steel sink unit with single drainer and worktop with drawers and cupboards under. Scandinanova stainless steel standing cooker with work top to the side with fitted shelves and wall cupboard. Understairs storage area with panelled walls and open shelves. UPVC double glazed door to garden.
OUTSIDE
GARDEN
Brick built external separate cloakroom with low level W.C
Approximately 30ft depth garden with slabbed patio. Raised borders. Rear seating area with trees and shrubs.
what3words /// formally.taller.imprinted
Notice
Please note we have not tested any apparatus, fixtures, fittings, or services. Interested parties must undertake their own investigation into the working order of these items. All measurements are approximate and photographs provided for guidance only.
Council Tax
Lewes District Council, Band E
Property Features:
These have yet to be provided by the Agent
Property Brochure:
Click link below to see the Property Brochure:
Energy Performance Certificates (EPC):
This yet to be provided by Agent
Floorplans:
Click link below to see the Property Brochure:Agent Contact details:
| Company: | Charles Wycherley Estate Agents | |
| Address: | 56 High Street, Lewes, East Sussex, BN7 1XG | |
| Telephone: |
|
|
| Website: | http://www.charleswycherley.co.uk |
Disclaimer:
This is a property advertisement provided and maintained by the advertising Agent and does not constitute property particulars. We require advertisers in good faith to act with best practice and provide our users with accurate information. WonderProperty can only publish property advertisements and property data in good faith and have not verified any claims or statements or inspected any of the properties, locations or opportunities promoted. WonderProperty does not own or control and is not responsible for the properties, opportunities, website content, products or services provided or promoted by third parties and makes no warranties or representations as to the accuracy, completeness, legality, performance or suitability of any of the foregoing. WonderProperty therefore accept no liability arising from any reliance made by any reader or person to whom this information is made available to. You must perform your own research and seek independent professional advice before making any decision to purchase or invest in overseas property.
