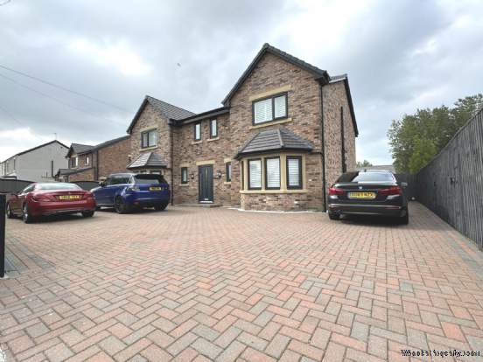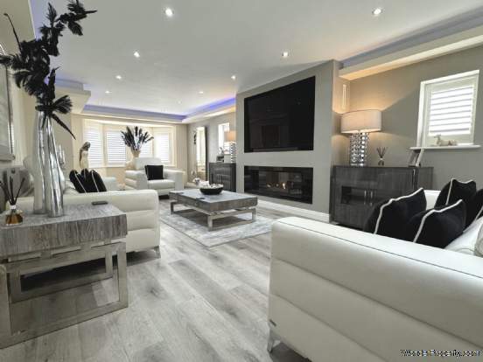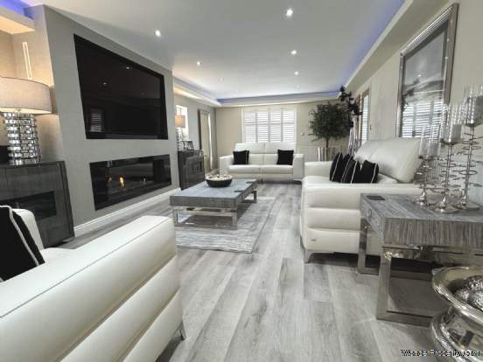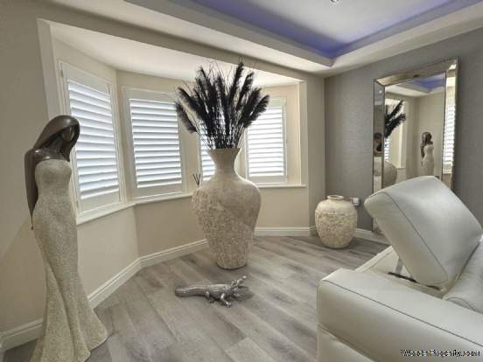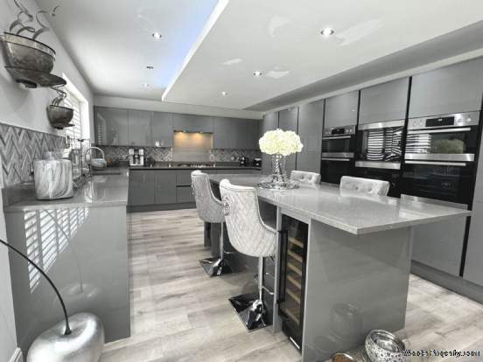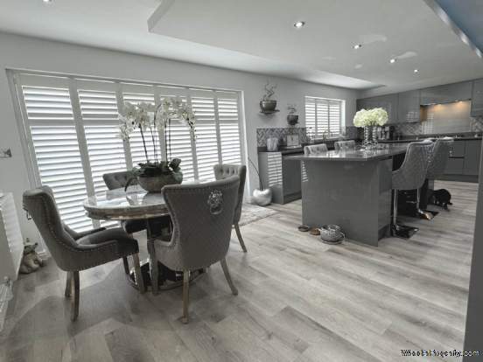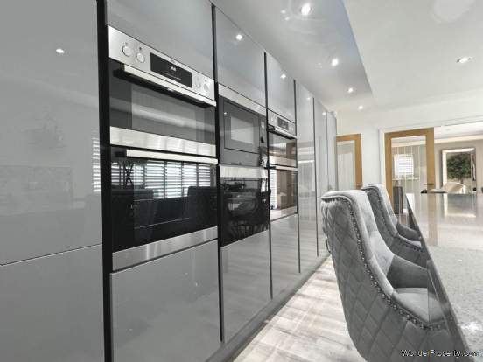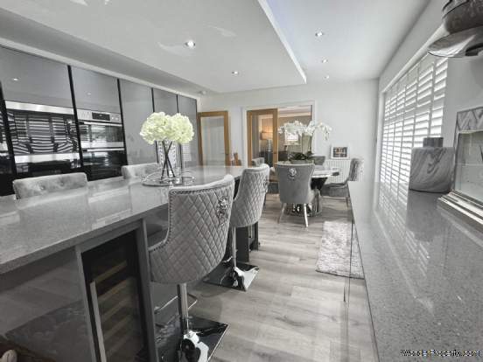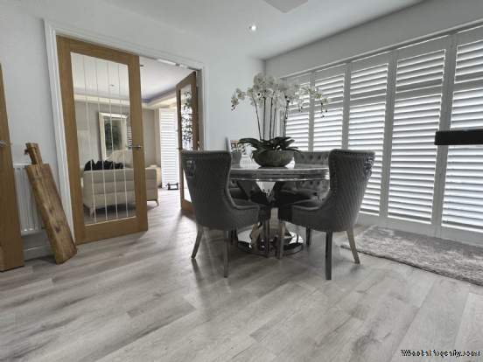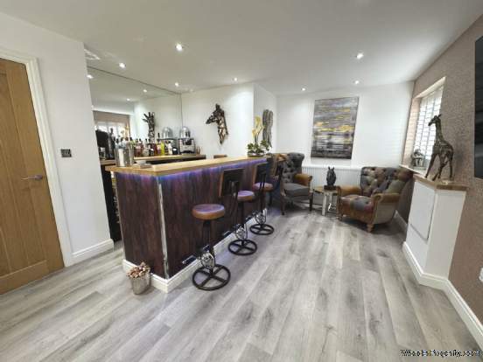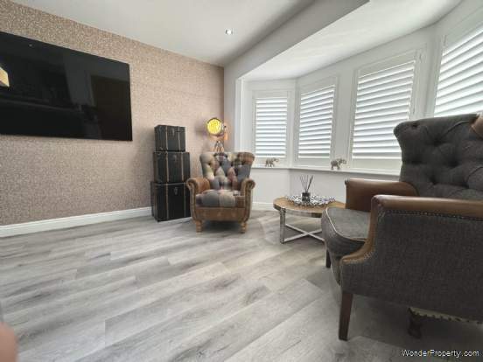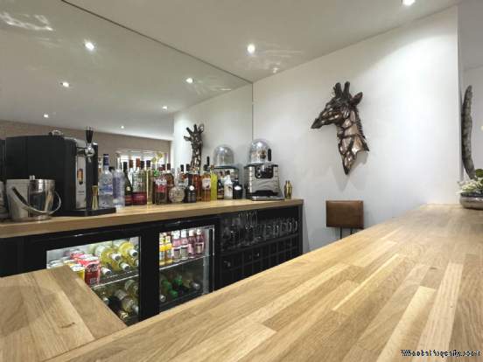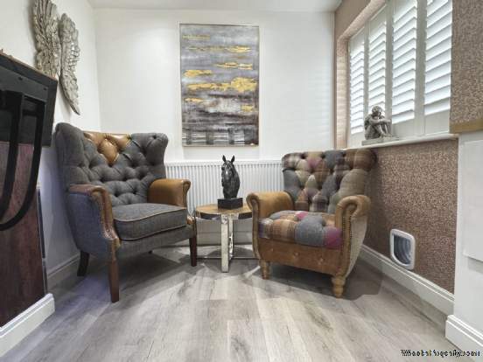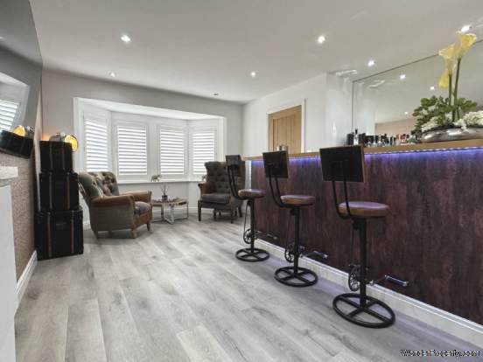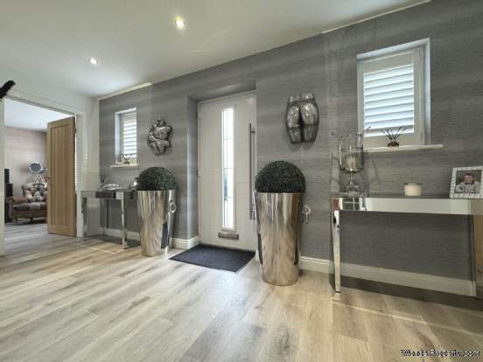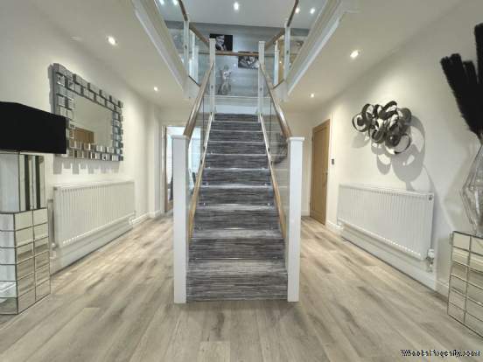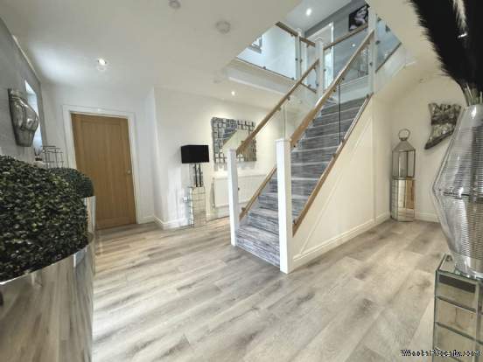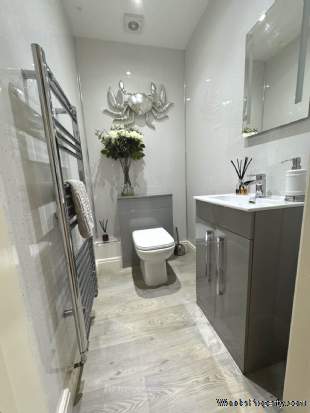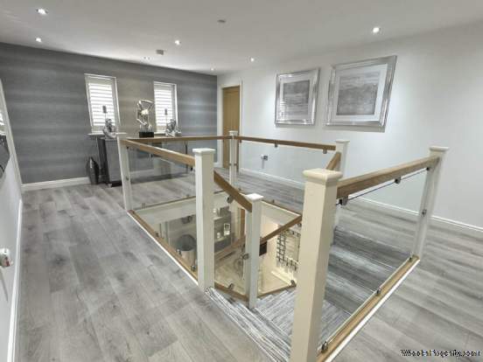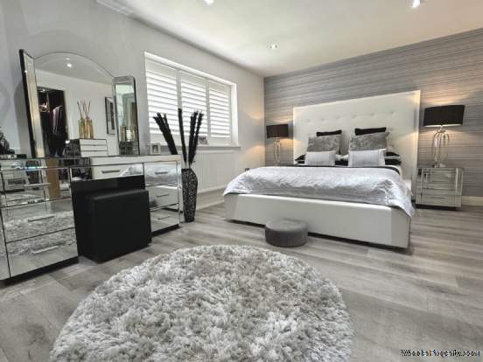4 bedroom property for sale in Blackpool
Price: £749,995
This Property is Markted By :
Christie King Estate Agents
28 Highfield Road, Blackpool, Lancashire, FY4 2JA
Property Reference: 4620
Full Property Description:
Entrance Hall
You enter the most stunning hallway via a double glazed composite entrance door to the front with windows either side letting natural light flow through, two radiators, grand staircase which is carpeted and splits to the landing, spot lights, `Karndean` style flooring.
Living Room - 34'1" (10.39m) Into Bay x 13'7" (4.14m) Max
Fabulous living room with a bay window to the front, windows to the side and patio doors leading out onto the rear patio, two radiators, stunning inset living flame gas fire, complimentary lighting and spot lights, `Karndean` style flooring.
Kitchen & Dining Room - 26'0" (7.92m) x 13'0" (3.96m)
This kitchen is an amazing space with bi-fold doors leading out into the rear garden and a large window to the rear, beautifully fitted high gloss kitchen with wall and base units with granite work surface, 1 1/2 bowl sink unit with `Quooker` tap which offers instant hot water and filtered still cold water, there is a five ring gas hob with extractor hood over, two double ovens and two combination ovens(all cooking appliances are AEG), there are two full sized integrated refrigerator`s and two full sized integrated freezers, integrated dishwasher, two radiators, spot lights, floating ceiling with complimentary lighting, `Karndean` style flooring.
Bar/Snug - 20'7" (6.27m) Into Bay x 13'7" (4.14m) Max
Yes, thats right, a bar in your own home! This is a fantastic space for entertaining or relaxing at home with a bar area which has space for refrigerator`s, ice machines you name it! There is a large bay window to the front and a window to the side, spot lights, `Karndean` style flooring.
Downstairs W.C - 5'3" (1.6m) x 3'9" (1.14m)
Heated towel rail, W.C and vanity wash hand basin, spot lights, `Karndean` style flooring.
Landing - 19'1" (5.82m) Max x 13'0" (3.96m) Max
This is an amazing space with plenty of light coming through the windows to the front, with glass balustrades this space just flows and looks magnificent!
Master Bedroom Suite
Bedroom - 16'5" (5m) Max x 11'0" (3.35m) Max
Fantastic space with a window to the rear, radiator, spot lights, `Karndean` style flooring.
Dressing Room - 8'6" (2.59m) x 8'0" (2.44m)
Fabulous space with a radiator, spot lights, `Karndean` style flooring.
En Suite - 10'0" (3.05m) x 6'3" (1.91m)
This en suite offers a panelled bath, vanity wash hand basin and W.C, heated towel rail, window to the rear, spot lights, `Karndean` style flooring.
Bedroom Two - 13'7" (4.14m) Max x 13'4" (4.06m) Max
A very spacious room with a large window to the front, radiator, dressing room, spot lights, `Karndean` style flooring.
Dressing Room - 7'6" (2.29m) x 7'3" (2.21m)
Fabulous space with a radiator, spot lights, `Karndean` style flooring.
En Suite - 7'6" (2.29m) x 5'5" (1.65m)
This en suite offers a wet room style shower area, pedestal wash hand basin and W.C, window to the side, spot lights, vinyl flooring.
Bedroom Three - 13'7" (4.14m) Max x 12'2" (3.71m) Max
Another spacious room with a large window to the front, radiator, spot lights Fabulous space with a radiator, spot lights, `Karndean` style flooring.
En Suite - 8'0" (2.44m) x 4'1" (1.24m)
This en suite offers an oversized shower cubicle, vanity wash hand basin and W.C, spot lights, Fabulous space with a radiator, spot lights, `Karndean` style flooring.
Bedroom Four - 16'0" (4.88m) Max x 10'0" (3.05m) Max
Th
Property Features:
- ABSOLUTELY STUNNING FOUR DOUBLE BEDROOM HOUSE IN SEMI RURAL LOCATION
- Beautifully Fitted Kitchen, Bar & Snug, Spacious Living Room, All Bedr
- Driveway With Ample Parking, Large Rear Garden, EPC Rating B, Council
Property Brochure:
Click link below to see the Property Brochure:
Energy Performance Certificates (EPC):
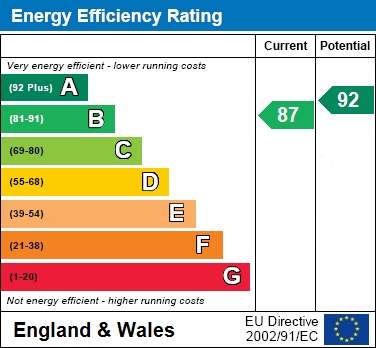
Floorplans:
Click link below to see the Property Brochure:Agent Contact details:
| Company: | Christie King Estate Agents | |
| Address: | 28 Highfield Road, Blackpool, Lancashire, FY4 2JA | |
| Telephone: |
|
|
| Website: | http://www.christieking.co.uk |
Disclaimer:
This is a property advertisement provided and maintained by the advertising Agent and does not constitute property particulars. We require advertisers in good faith to act with best practice and provide our users with accurate information. WonderProperty can only publish property advertisements and property data in good faith and have not verified any claims or statements or inspected any of the properties, locations or opportunities promoted. WonderProperty does not own or control and is not responsible for the properties, opportunities, website content, products or services provided or promoted by third parties and makes no warranties or representations as to the accuracy, completeness, legality, performance or suitability of any of the foregoing. WonderProperty therefore accept no liability arising from any reliance made by any reader or person to whom this information is made available to. You must perform your own research and seek independent professional advice before making any decision to purchase or invest in overseas property.
