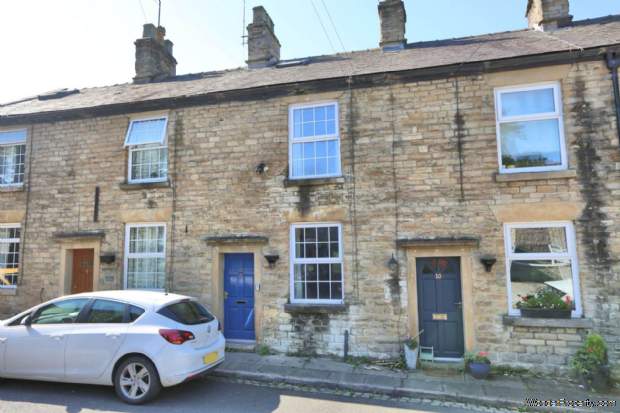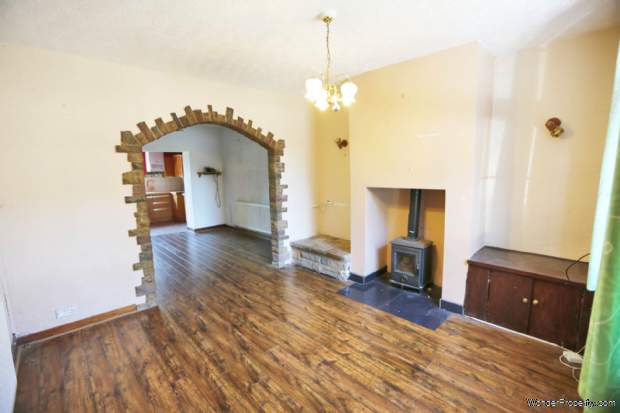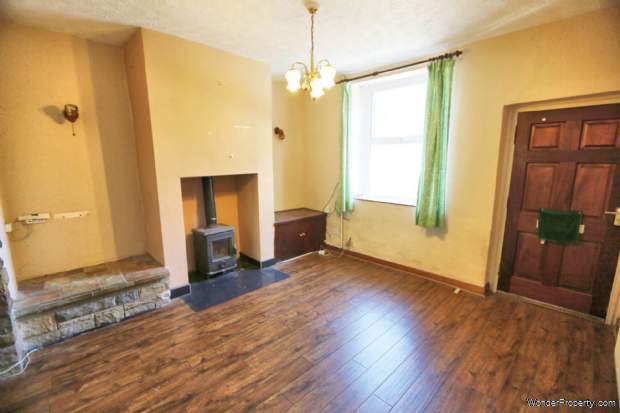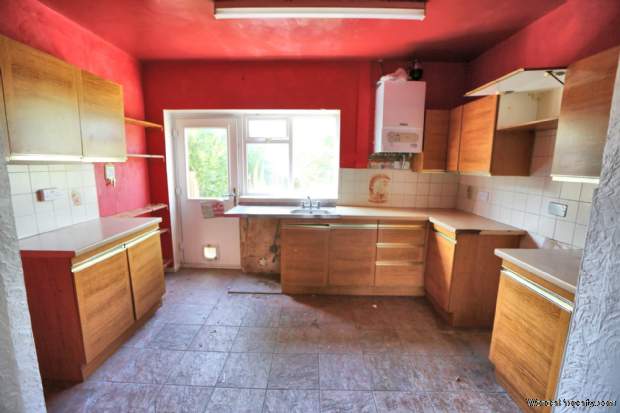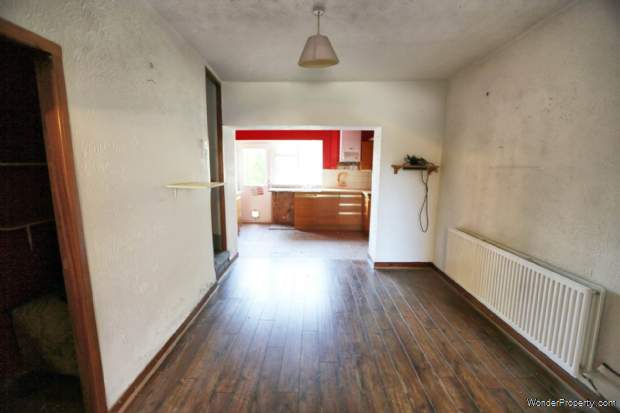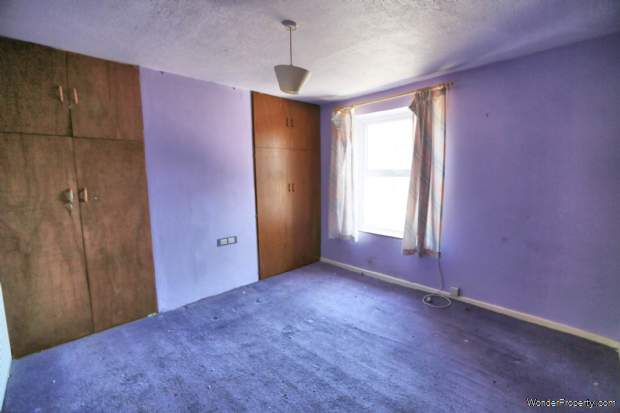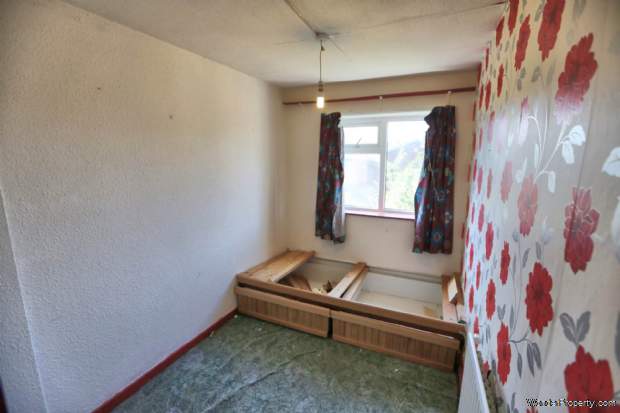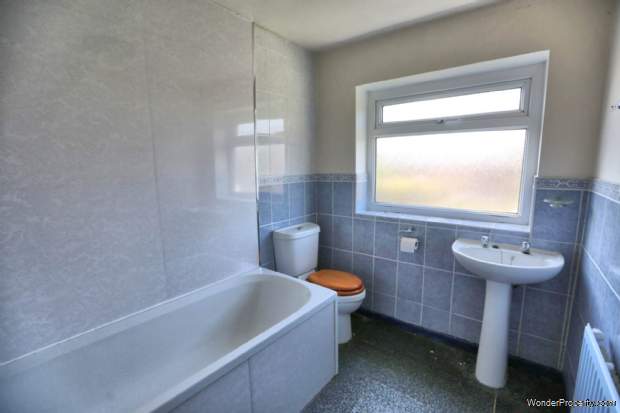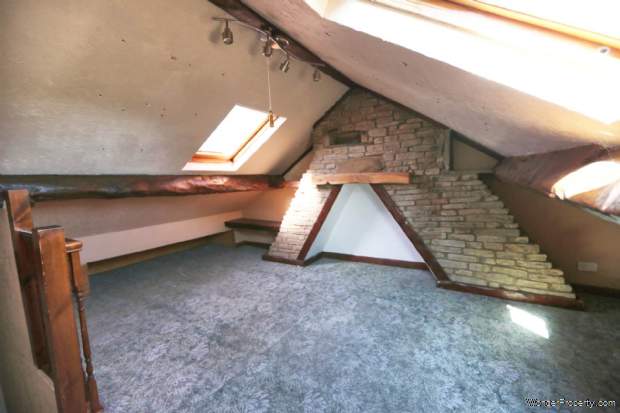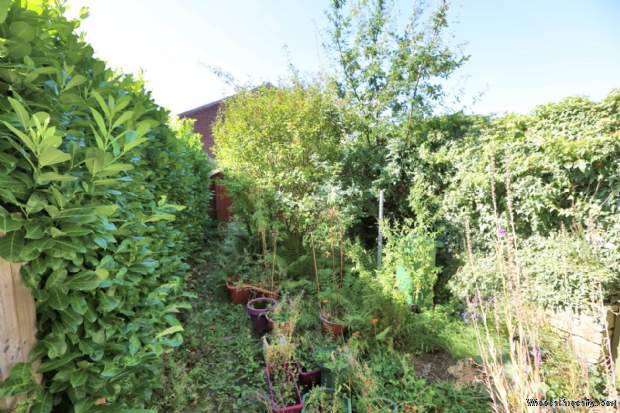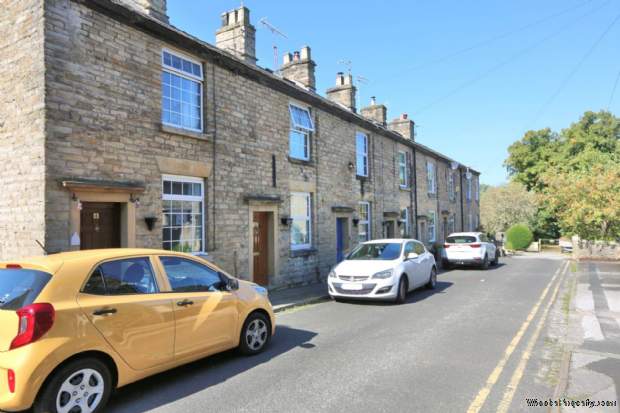2 bedroom property for sale in Macclesfield
Price: £265,000
This Property is Markted By :
Michael Hart and Co
2 Henshall Road, Bollington, Macclesfield, Macclesfield, Cheshire, SK10 5HX
Property Reference: 1367
Full Property Description:
The ground floor features an open plan living space incorporating a lounge, with log burning stove, open to a large kitchen dining area. A door from the kitchen leads to a private garden to the rear of the property, which is a fantastic feature for a property so central to the village.
To the first floor are two double bedrooms and a family bathroom, with stairs from the hallway leading to a room within the loft space.
The home is conveniently placed with easy access to many of the amenities available within the village. These include shops for everyday needs, a library, leisure centre and a selection of pubs and restaurants. There are also regular bus services from Bollington to Macclesfield where more comprehensive shopping can be found. Manchester Airport and access to the northwest motorway network are within a radius of 11 miles.
The property has uPVC double glazing, and in more detail the accommodation comprises:
GROUND FLOOR:
LOUNGE: 12`6` x 11`6` (3.85m x 3.55m) Log burning stove with hearth. Wooden flooring. Central heating radiator. Arch way leading to:
DINING AREA: 11`1` x 9`6` (3.40m x 2.94m) Wooden flooring. Under stairs storage cupboard. Central heating radiator. Open to:
KITCHEN: 12`6` x 7`9` (3.85 x 2.41) Wooden flooring. Units to floor and wall. Stainless steel sink with drainer. Door from kitchen leading to a private back garden.
Stairs from the dining area lead to:
FIRST FLOOR:
LANDING:
BEDROOM No.1: 12`6` x 11`6` (3.85m x 3.55m). Two built in wardrobes. Central heating radiator.
BEDROOM No.2: 20`7` x 6`2` (6.31m x 1.93m) Central heating radiator.
BATHROOM: White suite comprising panelled bath, electric shower and pedestal washbasin. Low level WC. Central heating radiator.
Stairs from the landing lead to:
SECOND FLOOR:
LOFT ROOM: 15`8` x 12`6` (4.48m x 3.86m). With 2 Velux windows.
OUTSIDE: Approximately 27`0` x 12`9` (8.50m x 3.95m) with through access for neighbours.
SERVICES: All mains services are connected.
TENURE: Freehold
COUNCIL TAX: BAND `C`
ENERGY RATING D`
PRICE: ?265,000 *CHAIN FREE*
VIEWING: By appointment with the AGENTS Michael Hart and Company.
DIRECTIONS: From our Bollington office travel along Wellington Road towards Pott Shrigley. Garden Street is the second left turning immediately after the Post Office and the property can be found on the left hand side.
Directions
DIRECTIONS: From our Bollington office travel along Wellington Road towards Pott Shrigley. Garden Street is the second left turning immediately after the Post Office and the property can be found on the left hand side.
Notice
Please note we have not tested any apparatus, fixtures, fittings, or services. Interested parties must undertake their own investigation into the working order of these items. All measurements are approximate and photographs provided for guidance only.
Utilities
Electric: Unknown
Gas: Mains Supply
Water: Unknown
Sewerage: Mains Supply
Broadband: Unknown
Telephone: Unknown
Other Items
Heating: Not Specified
Garden/Outside Space: No
Parking: No
Garage: No
Property Features:
- No Onward Chain
- Huge Potential
- Quiet Location
- Centre Of The Village
- Lounge
- Dining Kitchen
- 2 Double Bedrooms
- Bathroom
- Loft Room
- South Facing Rear Garden
Property Brochure:
Click link below to see the Property Brochure:
Energy Performance Certificates (EPC):
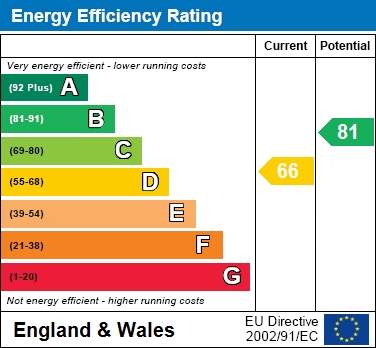
Floorplans:
Click link below to see the Property Brochure:Agent Contact details:
| Company: | Michael Hart and Co | |
| Address: | 2 Henshall Road, Bollington, Macclesfield, Macclesfield, Cheshire, SK10 5HX | |
| Telephone: |
|
|
| Website: | http://www.michael-hart.co.uk |
Disclaimer:
This is a property advertisement provided and maintained by the advertising Agent and does not constitute property particulars. We require advertisers in good faith to act with best practice and provide our users with accurate information. WonderProperty can only publish property advertisements and property data in good faith and have not verified any claims or statements or inspected any of the properties, locations or opportunities promoted. WonderProperty does not own or control and is not responsible for the properties, opportunities, website content, products or services provided or promoted by third parties and makes no warranties or representations as to the accuracy, completeness, legality, performance or suitability of any of the foregoing. WonderProperty therefore accept no liability arising from any reliance made by any reader or person to whom this information is made available to. You must perform your own research and seek independent professional advice before making any decision to purchase or invest in overseas property.
