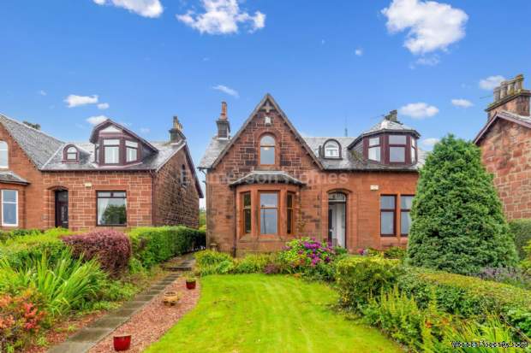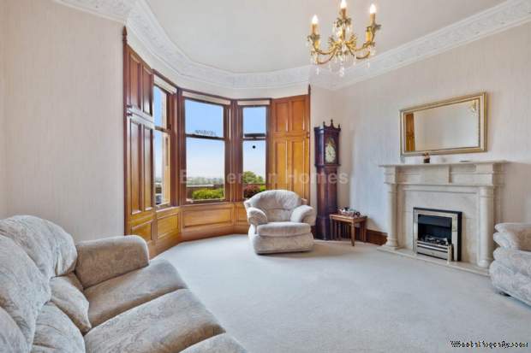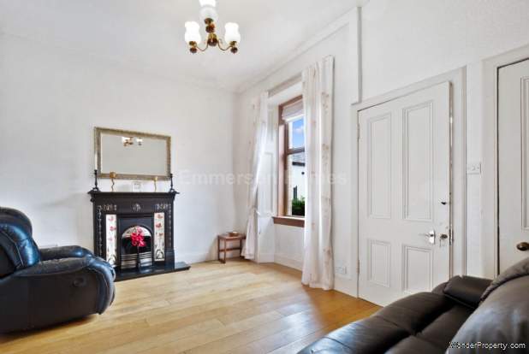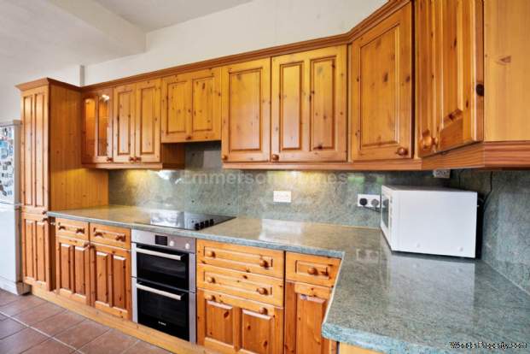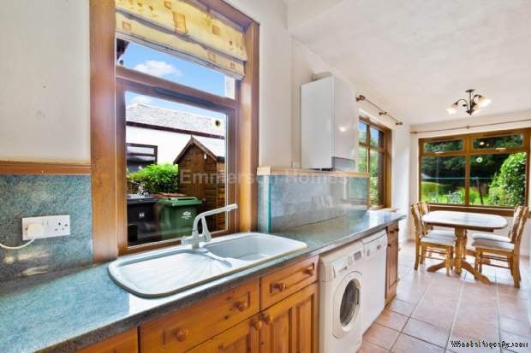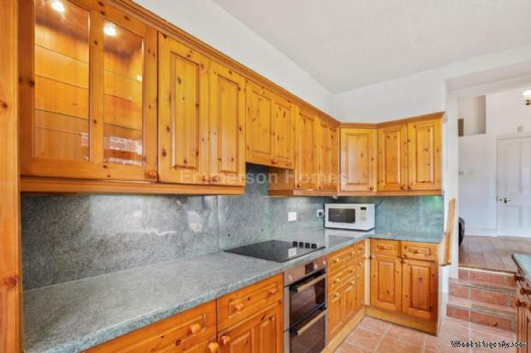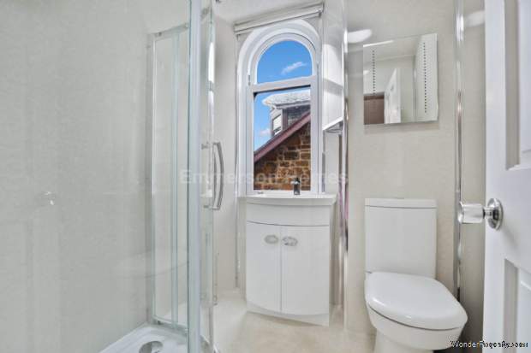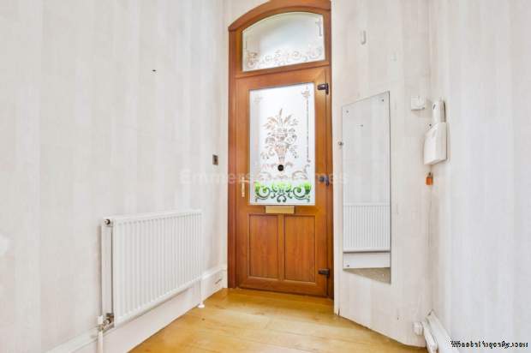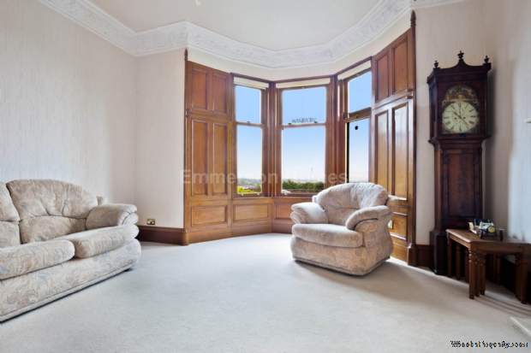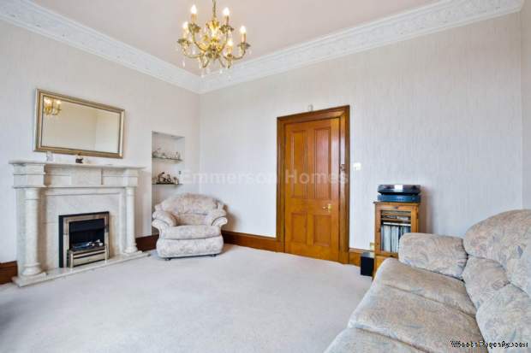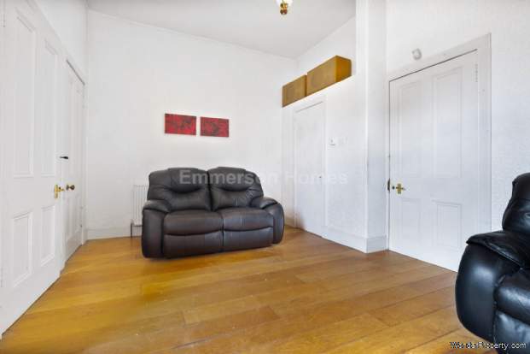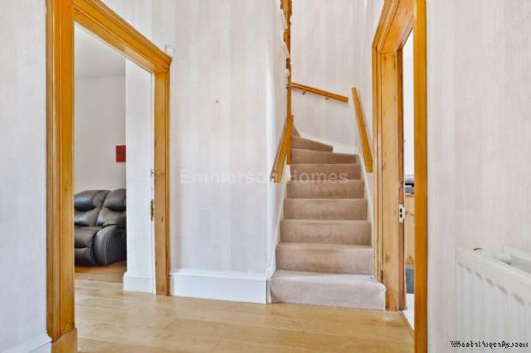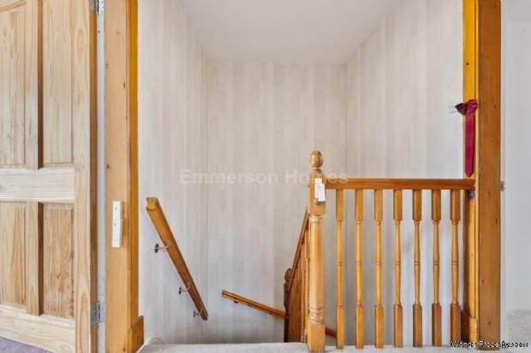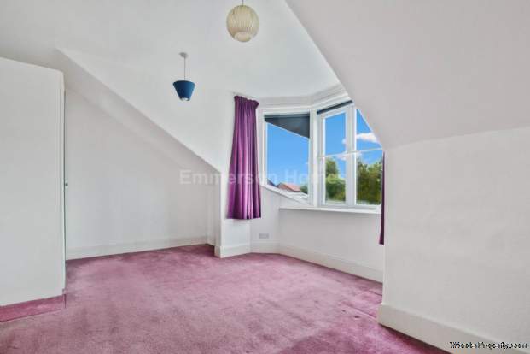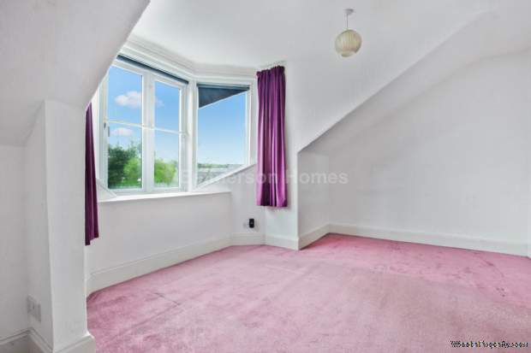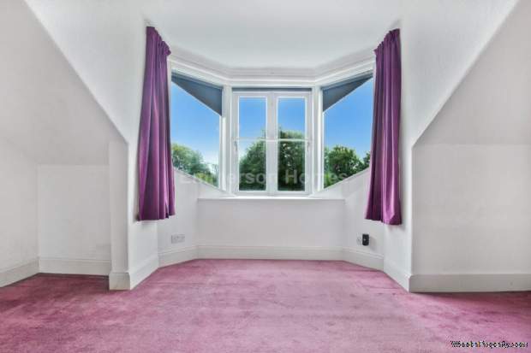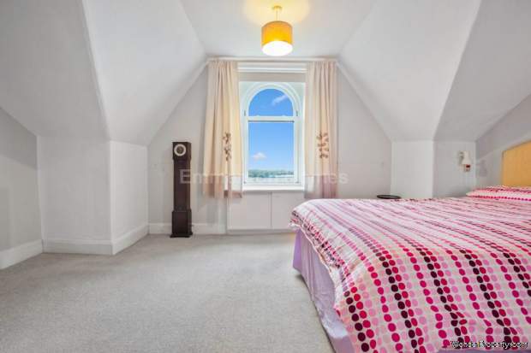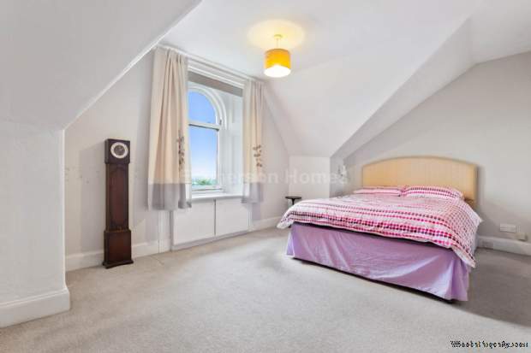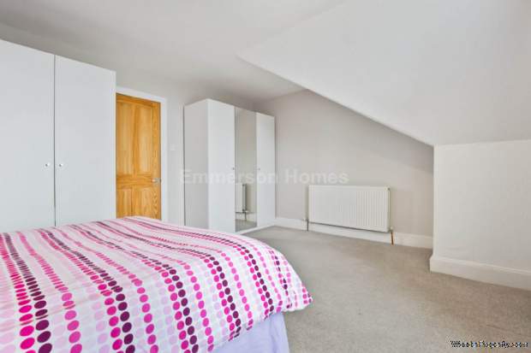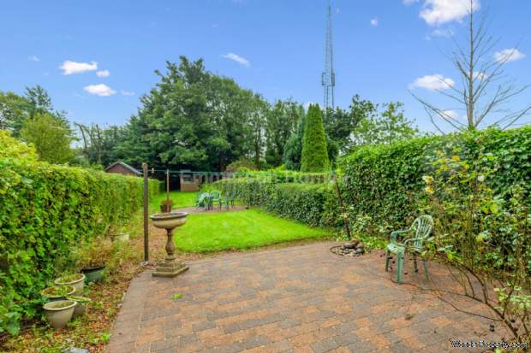2 bedroom property for sale in Johnstone
Price: £205,000
This Property is Markted By :
Penny Lane Homes
36 High Street, Johnstone, Renfrewshire, PA5 8QG
Property Reference: 20003899
Full Property Description:
Viewbank is an elegant traditional semi detached home positioned on a private cul de sac section of Overton Crescent with a variety of traditional homes. The upper apartments enjoy northwesterly views over the town and has an extensive rear garden. Close to local amenities and convenient for Johnstone rail station.
The accommodation is formed over two levels with a ground floor extension to the rear. The reception hall opens to a stairwell to the upper floor with storage below which has the option to be a cloaks cupboard. The lounge features a large bay window formation and a fireplace with an electric fire. The sitting room has a rear facing window with an open fireplace and an area for table and chairs. The rear extension contains a fitted kitchen with a range of timber fronted furniture, integrated double oven, electric hob and a cooker hood, side door and a dining area hosting delightful views to the garden.
The upper landing has access to two generous double bedrooms with wardrobes and the family shower room. The front bedroom offers stunning views over Johnstone to Ben Lomond which can be seen on a clear day.
The enclosed mature gardens feature a gate, with a path to the main door and along the gable to another side door and beyond to the well maintained extensive rear gardens. The level rear garden has two separate lawns and patio areas, mature hedge with trees and a shed.
As this is a private street, there is plenty of space for parking, with two cars outside the property and another two across the street if required.
Renfrewshire Council, Tax Band D.
EPC Rating Band E.
Johnstone itself offers local shopping, sports/recreational facilities and schooling. The neighbouring countryside caters for a wide range of sports/leisure activities including fishing, golf and all equestrian pursuits. The property is a very short walk from Johnstone Railway Station, providing excellent transport links to Paisley (5 minutes); Glasgow (15-20 minutes) and throughout Ayrshire including Prestwick International Airport. The M8 motorway network provides access to most major towns and cities throughout the central belt of Scotland, whilst Glasgow International Airport provides access to destinations further afield.
MONEY LAUNDERING REGULATIONS: Intending purchasers will be asked to produce identification documentation at a later stage and we would ask for your cooperation in order that there will be no delay in agreeing the sale.
Reception Hall - 6'0" (1.83m) x 9'1" (2.77m)
Living Room - 16'11" (5.16m) x 17'4" (5.28m)
Dining Room with Sitting Area - 11'2" (3.4m) x 17'4" (5.28m)
Dining Kitchen - 24'0" (7.32m) x 7'11" (2.41m)
Bedroom One - 13'0" (3.96m) x 15'11" (4.85m)
Bedroom Two - 11'3" (3.43m) x 15'11" (4.85m)
Shower Room - 6'0" (1.83m) x 6'3" (1.91m)
Notice
Please note we have not tested any apparatus, fixtures, fittings, or services. Interested parties must undertake their own investigation into the working order of these items. All measurements are approximate and photographs provided for guidance only.
Utilities
Electric: Mains Supply
Gas: Mains Supply
Water: Mains Supply
Sewerage: Mains Supply
Broadband: Unknown
Telephone: Unknown
Other Items
Heating: Gas Central Heating
Garden/Outside Space: Yes
Parking: Yes
Garage: No
Property Features:
- Private Quiet Cul de sac
- Elegant Traditional Semi Detached Home
- Northwesterly Views over the Town and to Ben Lomond on a clear day
- Two Generous Bedrooms
- Lounge with Bay window Formation
- Sitting Room with Dining Area
- Extension with Fitted Kitchen and Dining Area
- Extensive Rear Mature Gardens
- Closing Date Set for Friday 20th September, 2024 at 12 noon.
Property Brochure:
Click link below to see the Property Brochure:
Energy Performance Certificates (EPC):
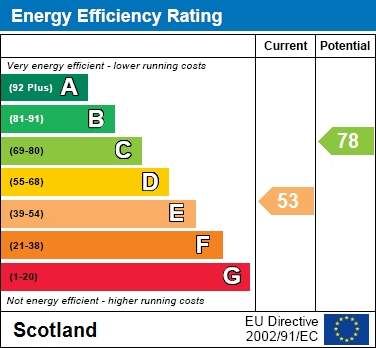
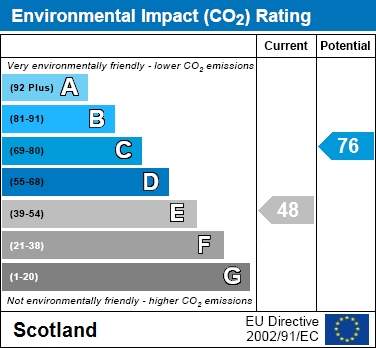
Floorplans:
Click link below to see the Property Brochure:Agent Contact details:
| Company: | Penny Lane Homes | |
| Address: | 36 High Street, Johnstone, Renfrewshire, PA5 8QG | |
| Telephone: |
|
|
| Website: | http://www.pennylanehomes.com |
Disclaimer:
This is a property advertisement provided and maintained by the advertising Agent and does not constitute property particulars. We require advertisers in good faith to act with best practice and provide our users with accurate information. WonderProperty can only publish property advertisements and property data in good faith and have not verified any claims or statements or inspected any of the properties, locations or opportunities promoted. WonderProperty does not own or control and is not responsible for the properties, opportunities, website content, products or services provided or promoted by third parties and makes no warranties or representations as to the accuracy, completeness, legality, performance or suitability of any of the foregoing. WonderProperty therefore accept no liability arising from any reliance made by any reader or person to whom this information is made available to. You must perform your own research and seek independent professional advice before making any decision to purchase or invest in overseas property.
