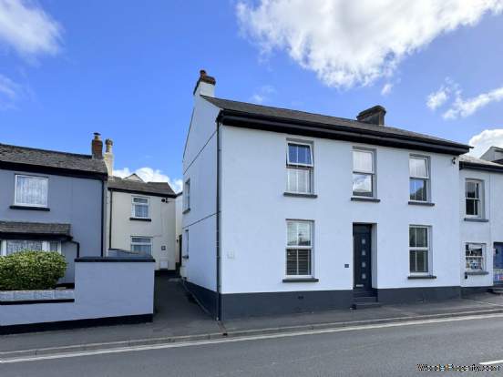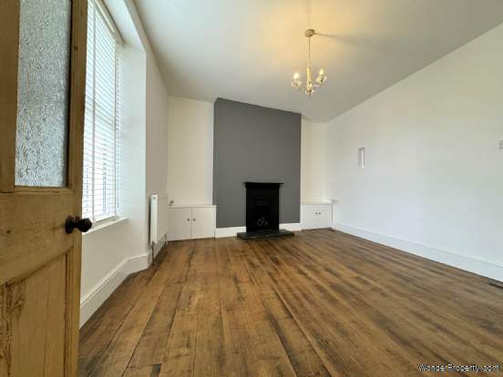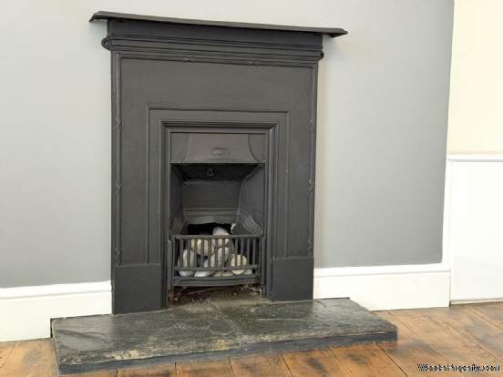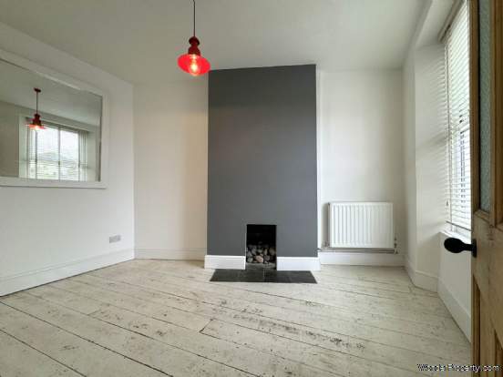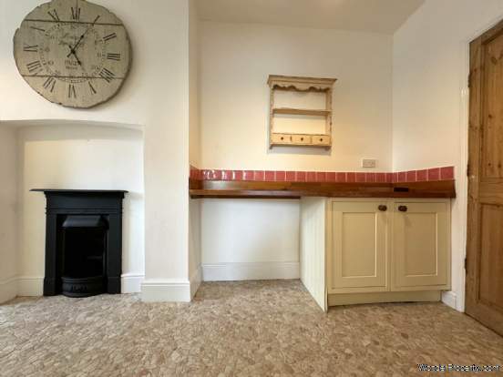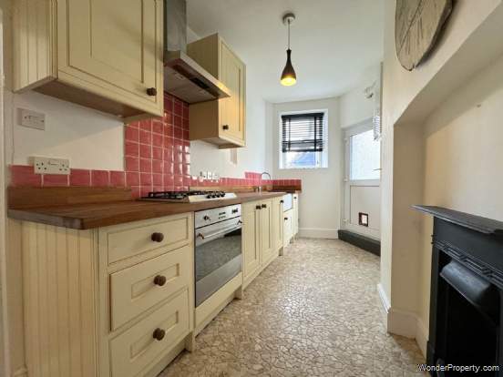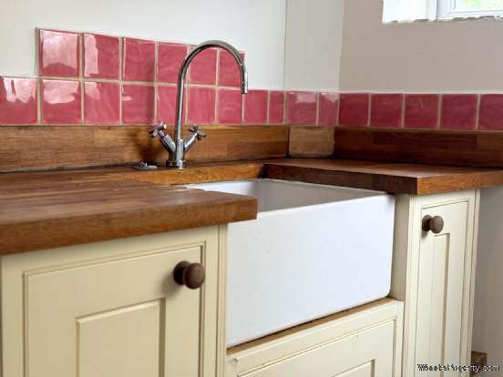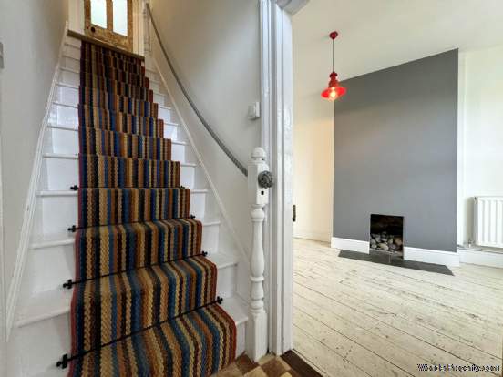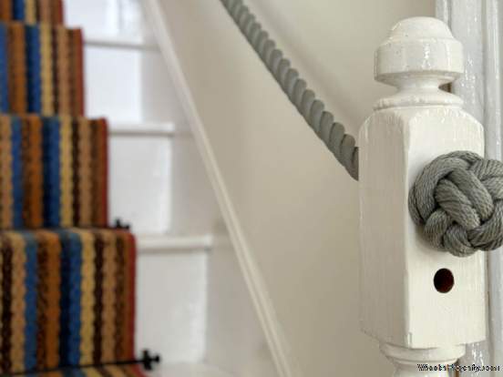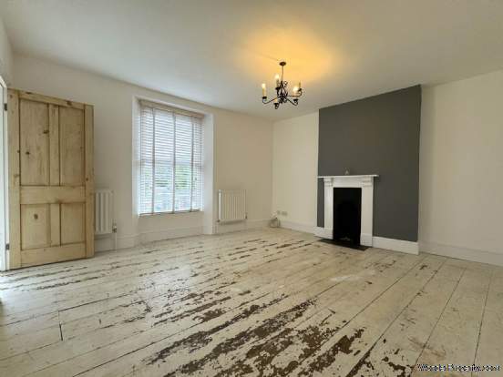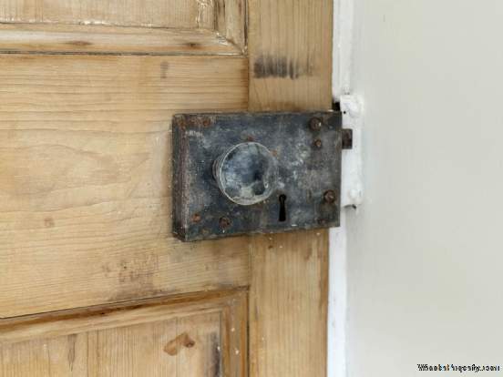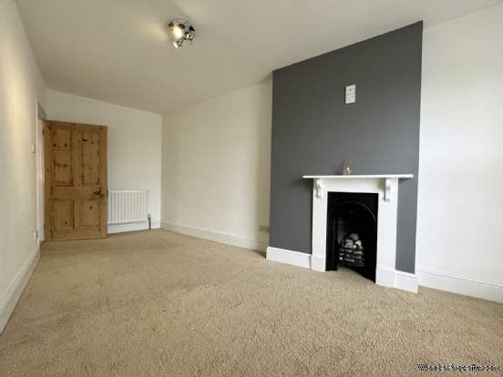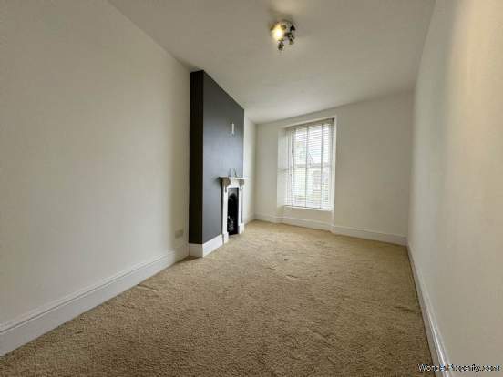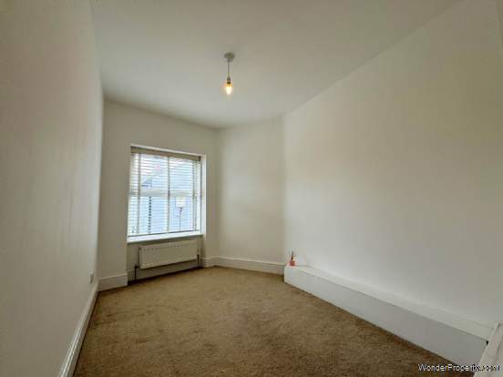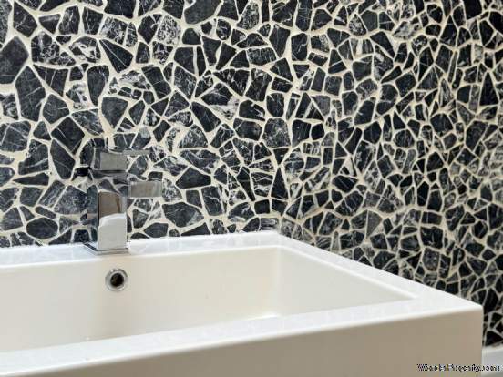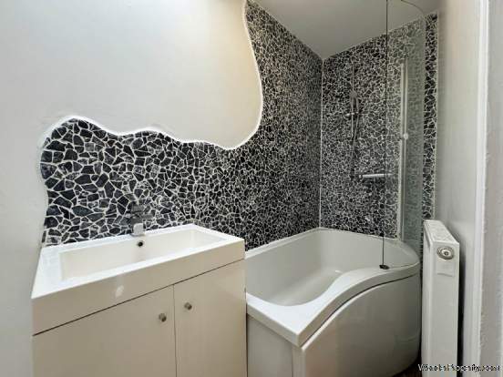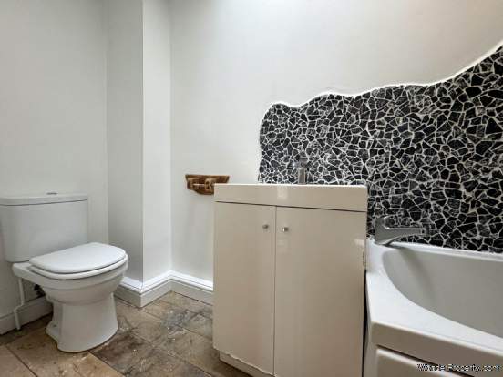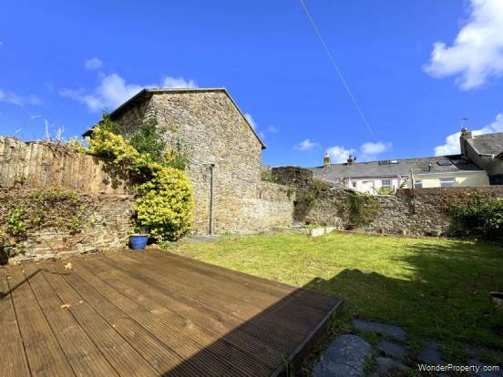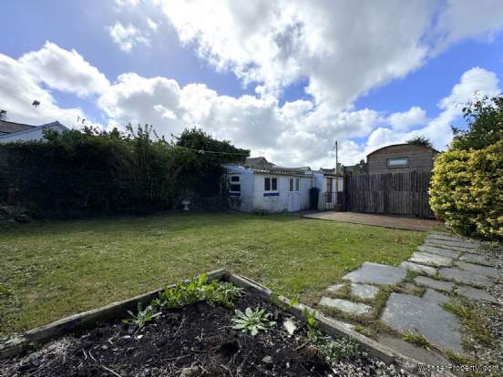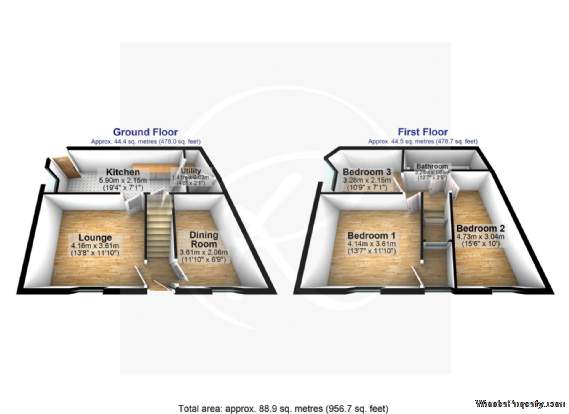3 bedroom property for sale in Bideford
Price: £275,000
This Property is Markted By :
Regency Estate Agents
24 The Quay, Bideford, Devon, EX39 2EZ
Property Reference: 156
Full Property Description:
To the front of the property the lounge and dining room sit opposite each other both flooded with lots of natural light, whilst boasting beautiful original fireplaces.
Accessed from the lounge, the kitchen has been modernised with a breakfast bar, traditional Belfast sink and plenty of base & wall level units. A utility area and downstairs toilet make up the remainder of the ground floor.
Stairs rise to the first floor, where the main bedroom is very generous in size boasting original wooden floorboards and dipped doors whilst also benefiting from a cosy cupboard perfect for a make-up station. The further two bedrooms are also of a good size.
The main bathroom has been modernised and comprises a bath, WC & vanity basin. The undulating mosaic style tiles create a beautiful feature, whilst the sky light bathes the room in natural light from above.
The garden is set away from the property via a privately owned footpath. Head up the cobbled footpath and you are welcome by a gorgeous stone walled garden presented with a lawn and decked area, with the added bonus of a 14` workshop providing a great space to entertain from or for those with extra hobbies!
Parking is easily found in the Library car park or on nearby Lenards Road.
Services: All mains services are connected
Energy Performance Certificate: D(55)
Council Tax: BAND B (?1,772.83 per annum)
Glazed entrance door into:
Entrance Hall
With stairs to first floor, meter and fuse boards, smoke alarm, fitted carpet and doors off to:
Sitting Room - 10'3" (3.12m) x 12'3" (3.73m)
Comprising gas fire set in stone surround and fitted carpet.
Lounge - 12'3" (3.73m) x 13'6" (4.11m)
With feature gas fire place, fitted carpet, TV and telephone points and door into:
Kitchen/Breakfast Room - 7'0" (2.13m) x 19'6" (5.94m)
With stainless steel sink bowl and drainer adjoining roll topped work surface with cupboards and drawers under, matching eye level cupboards, tiled splash backing, gas cooker point, under stairs storage cupboards, large walk-in larder cupboard with power and light and gas fired with back boiler (serving the domestic hot water and central heating). Door to the outside.
FIRST FLOOR - Landing
With fitted carpet and doors off to:
Bedroom 1 - 12'3" (3.73m) x 13'0" (3.96m)
With boarded fire place, large storage cupboard and fitted carpet.
Bedroom 2 - 10'3" (3.12m) x 17'6" (5.33m)
Comprising feature original cast iron fire place with wooden surround, gas heater and fitted carpet.
Bedroom 3 - 7'3" (2.21m) x 10'6" (3.2m)
With fitted carpet and airing cupboard housing the hot water tap with immersion heater.
Bathroom
Comprising panelled bath, low level WC, pedestal wash basin, extensive tiled splash backing, hatch to loft, sky light and fitted carpet.
OUTSIDE
A shared pathway at the rear of the property leads to the fully enclosed garden (separate from the property) with patio, 2 large flower and shrub beds, stone chipped paths, apple tree, raspberry bush, further flower bed, greenhouse and useful 14` x 8`6 (4.27m x 2.59m) outbuilding providing an ideal workshop or storage space.
SERVICES
All mains services are connected.
COUNCIL TAX
BAND B
VIEWING
Strictly by appointment through Regency Estate Agents Tel: 01237 422433. WE ARE OPEN 7 DAYS A WEEK.
Energy Performance Graph
what3words /// slate.novel.cheer
Notice
Please note we h
Property Features:
- 3 Good-Sized Bedrooms
- 2 Reception rooms
- 19` Kitchen/Breakfast Room
- Modern Bathroom
- Feature Fireplaces Throughout
- Convenient Central Village Location
- Walking Distance to Local Shops, Doctors Surgery, Dentist & Pharmacy
- Useful 14` Outbuilding
- UPVC Double Glazing
- Gas Central Heating
Property Brochure:
Click link below to see the Property Brochure:
Energy Performance Certificates (EPC):
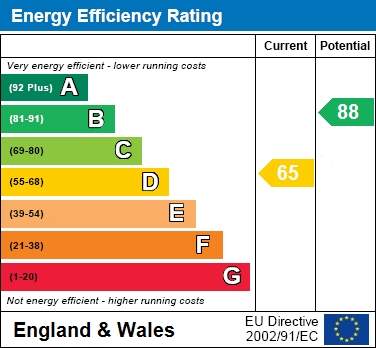
Floorplans:
Click link below to see the Property Brochure:Agent Contact details:
| Company: | Regency Estate Agents | |
| Address: | 24 The Quay, Bideford, Devon, EX39 2EZ | |
| Telephone: |
|
|
| Website: | http://www.regencyestateagents.com |
Disclaimer:
This is a property advertisement provided and maintained by the advertising Agent and does not constitute property particulars. We require advertisers in good faith to act with best practice and provide our users with accurate information. WonderProperty can only publish property advertisements and property data in good faith and have not verified any claims or statements or inspected any of the properties, locations or opportunities promoted. WonderProperty does not own or control and is not responsible for the properties, opportunities, website content, products or services provided or promoted by third parties and makes no warranties or representations as to the accuracy, completeness, legality, performance or suitability of any of the foregoing. WonderProperty therefore accept no liability arising from any reliance made by any reader or person to whom this information is made available to. You must perform your own research and seek independent professional advice before making any decision to purchase or invest in overseas property.
