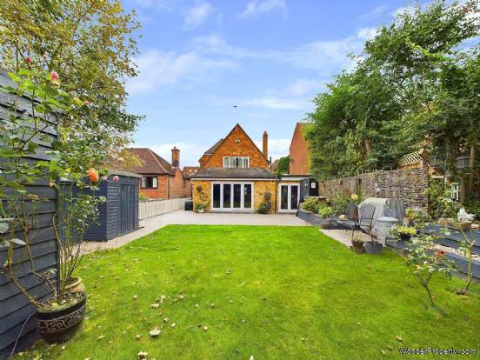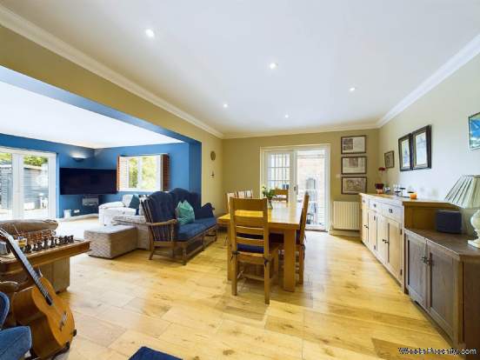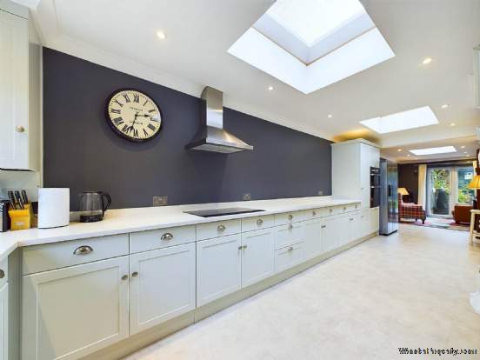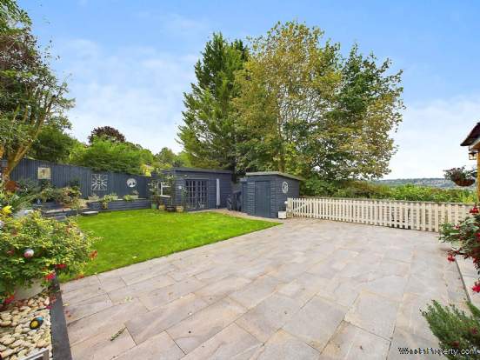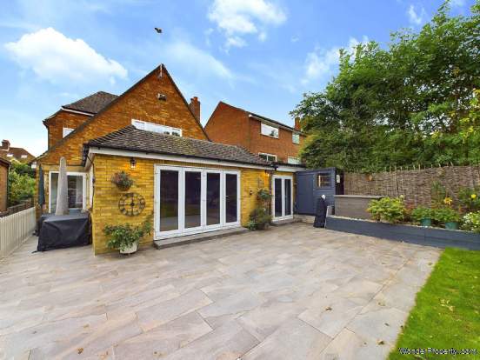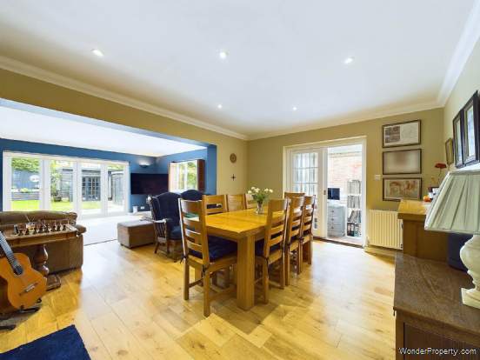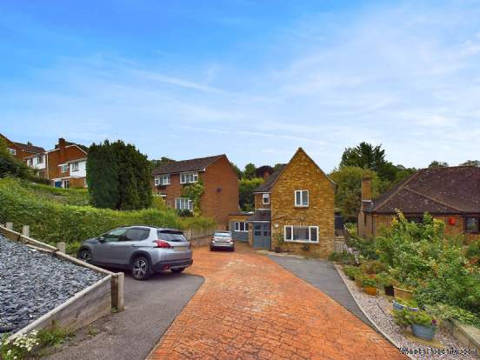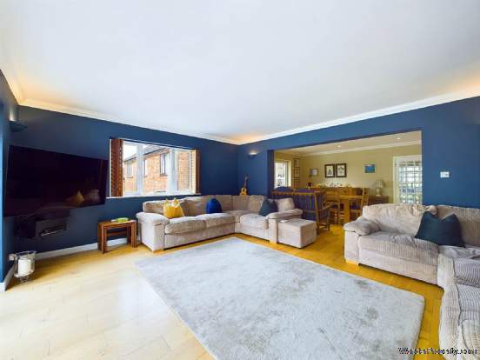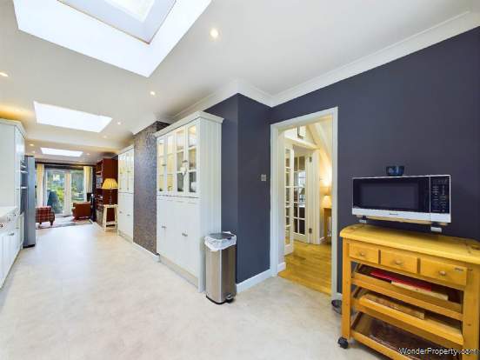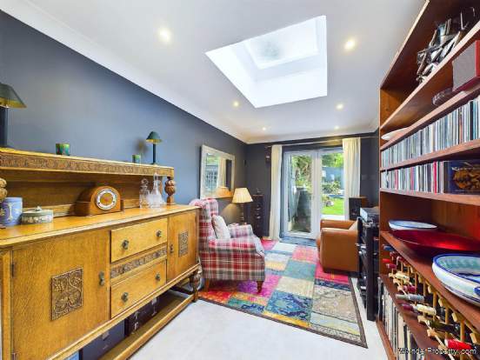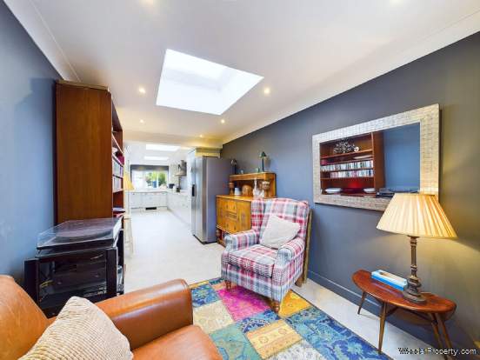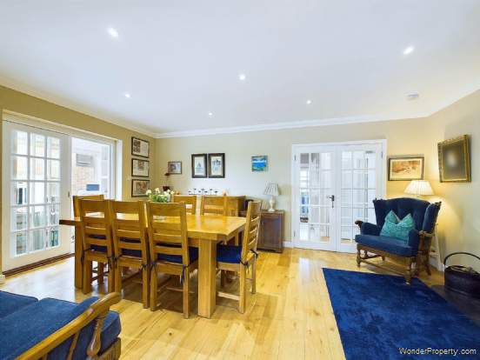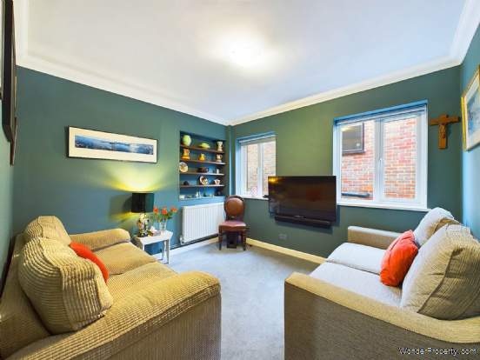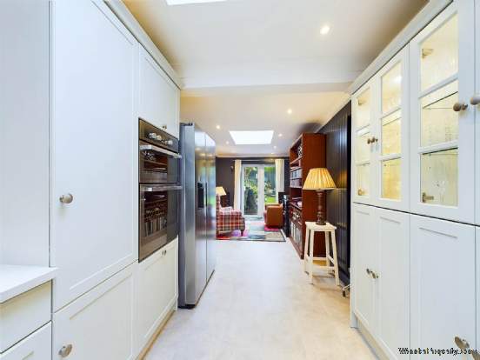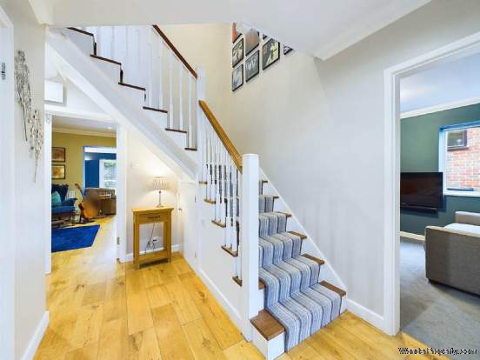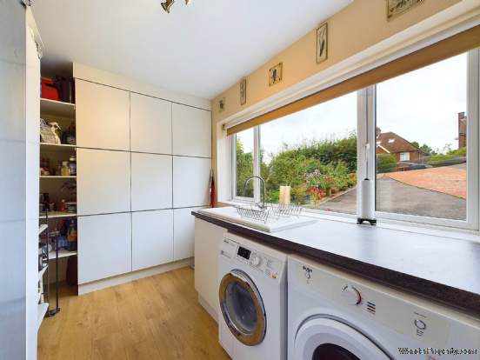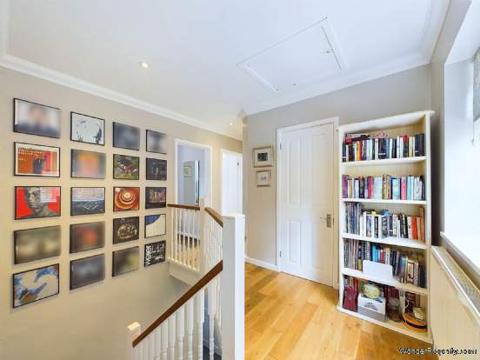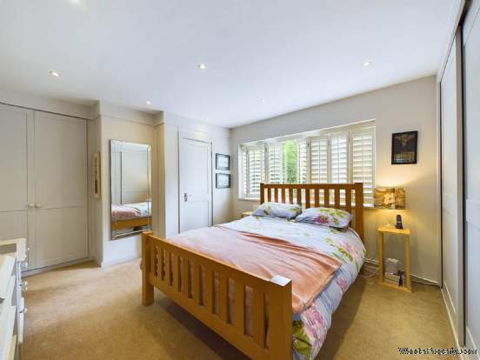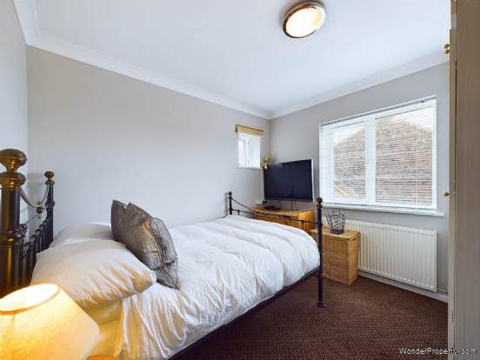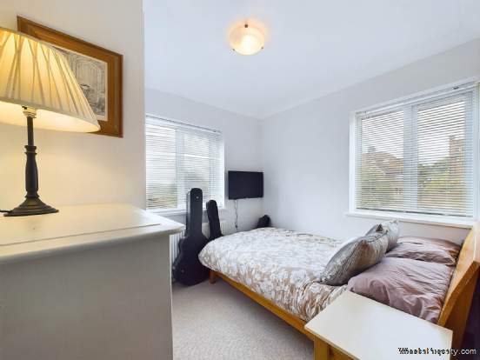4 bedroom property for sale in High Wycombe
Price: £750,000
This Property is Markted By :
Bonners and Babingtons
78 High Street, Princes Risborough, Buckinghamshire, HP27 0AX
Property Reference: 60000411
Full Property Description:
The property comprises on the ground floor, entrance porch, reception hall, cloakroom, large utility room, family room, superb `open plan` living/dining area with bi-fold doors leading onto the rear entertaining terrace and log burner, a study/second reception room and a large well equipped modern kitchen/diner with roof lighting.
The downstairs space offers flexible living throughout, and each room has a multipurpose use. The current owners have maintained the properties character but have combined this with a modern/convenient way of living.
One of the main stand-out` features of this stunning family home is the light and airy flow throughout the downstairs space. Large windows and skylights allow natural light to flood the kitchen/diner, creating an inviting space for all to enjoy.
On the first floor there is access to the loft space (ideal for conversation to further bedroom accommodation STNC), three good size bedrooms with en-suite to the master bedroom and a refitted shower room with separate w/c. All bedroom benefit from built-in storage space.
Outside to the front there is a pressed concrete driveway for multiple cars with raised planters. The south facing landscaped rear garden enjoys a lovely degree of privacy with good size entertaining terrace ideal for al fresco dining, lawn beyond, a shed and summer house/garden office. The garden benefits from views over the local town.
High Wycombe
High Wycombe town centre provides an extensive range of shopping facilities, leisure facilities and restaurants as well as a sports centre and multi-screen cinema complex. Surrounding the town is a selection of golf courses and other recreational amenities.
Conveniently located on the sought after Hamilton Road, this property is located just a stone`s throw from The Royal Grammar School. There are also several other schools within easy reach such as Hamilton Academy Primary, Godstowe, Wycombe High School for Girls, John Hampden Grammar School amongst many others. The mainline station is 0.8 miles from this home and via the Chiltern Railway Service, you`ll be at London Marylebone in just 27 minutes or Oxford in 38 minutes. The area also benefits from being close to the M40, providing links to the national motorway network including the M25 and easy access to Heathrow Airport.
Notice
Please note we have not tested any apparatus, fixtures, fittings, or services. Interested parties must undertake their own investigation into the working order of these items. All measurements are approximate and photographs provided for guidance only.
Council Tax
Buckinghamshire Council, Band F
Utilities
Electric: Mains Supply
Gas: Mains Supply
Water: Mains Supply
Sewerage: Mains Supply
Broadband: Cable
Telephone: Landline
Other Items
Heating: Not Specified
Garden/Outside Space: No
Parking: No
Garage: No
Property Features:
- THREE/FOUR DOUBLE BEDROOMS
- MAIN BEDROOM WITH BUILT IN STORAGE AND EN-SUITE BATHROOM
- PRIVATE DRIVEWAY FOR MULTIPLE VEHICLES
- GOOD SIZE PRIVATE GARDEN WITH PATIO AREA AND VIEWS
- OPEN-PLAN KITCHEN/DINER
- SEPERATE LARGE UTILITY ROOM & OFFICE AREA
- OPEN-PLAN LOUNGE & SEPERATE SNUG/2ND RECEPTION ROOM
- GARDEN SUMMERHOUSE
- IDEAL TOWN LOCATION
- MODERN LIVING THROUGHOUT
Property Brochure:
Click link below to see the Property Brochure:
Energy Performance Certificates (EPC):
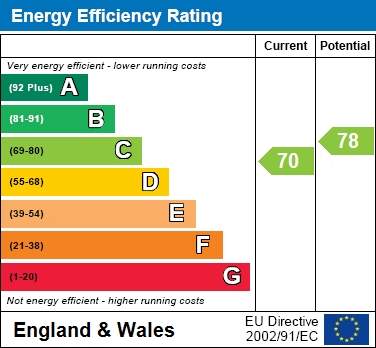
Floorplans:
Click link below to see the Property Brochure:Agent Contact details:
| Company: | Bonners and Babingtons | |
| Address: | 78 High Street, Princes Risborough, Buckinghamshire, HP27 0AX | |
| Telephone: |
|
|
| Website: | http://www.bb-estateagents.co.uk |
Disclaimer:
This is a property advertisement provided and maintained by the advertising Agent and does not constitute property particulars. We require advertisers in good faith to act with best practice and provide our users with accurate information. WonderProperty can only publish property advertisements and property data in good faith and have not verified any claims or statements or inspected any of the properties, locations or opportunities promoted. WonderProperty does not own or control and is not responsible for the properties, opportunities, website content, products or services provided or promoted by third parties and makes no warranties or representations as to the accuracy, completeness, legality, performance or suitability of any of the foregoing. WonderProperty therefore accept no liability arising from any reliance made by any reader or person to whom this information is made available to. You must perform your own research and seek independent professional advice before making any decision to purchase or invest in overseas property.
