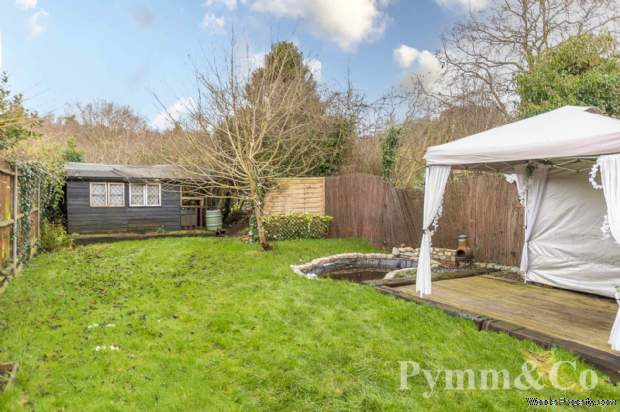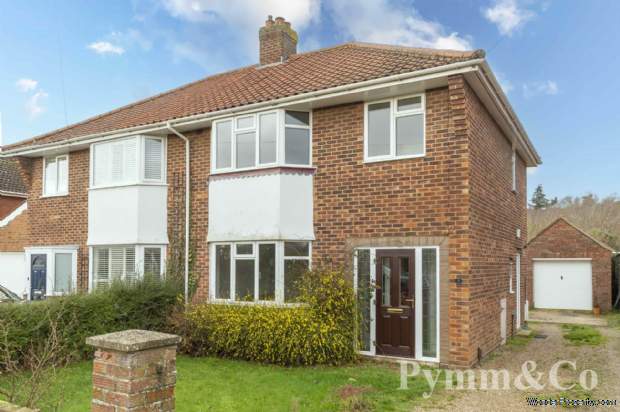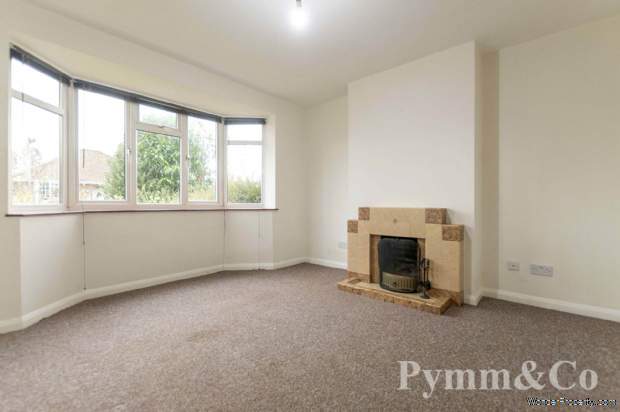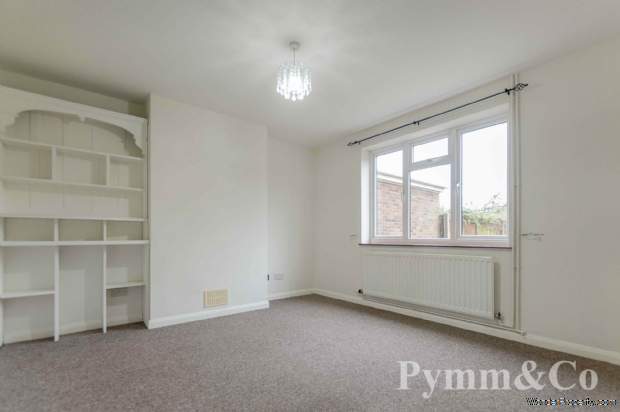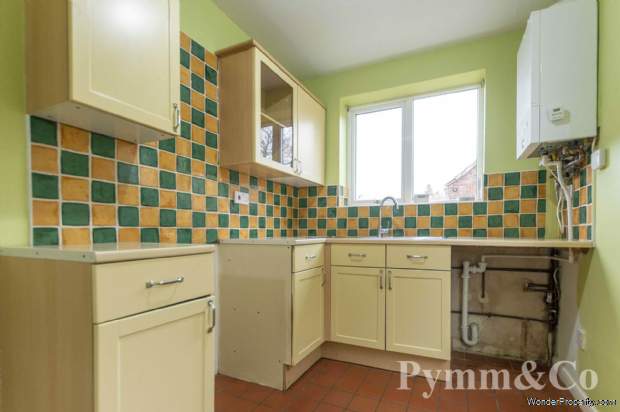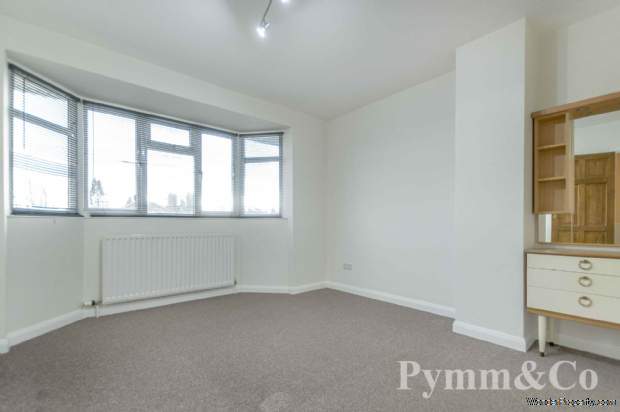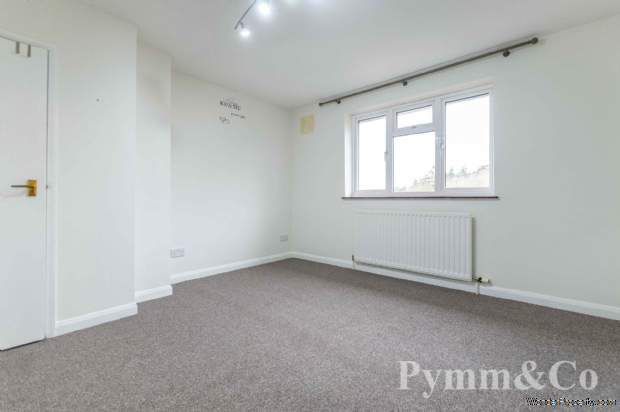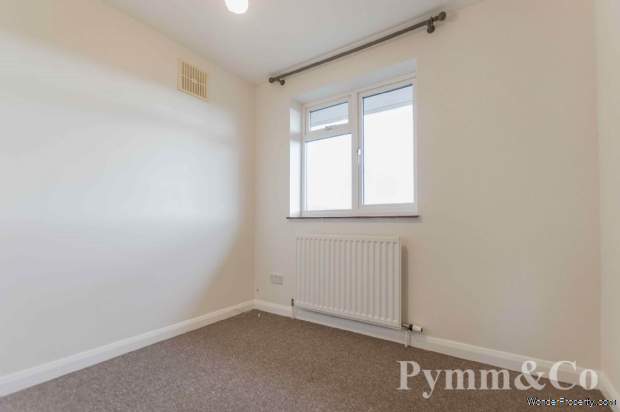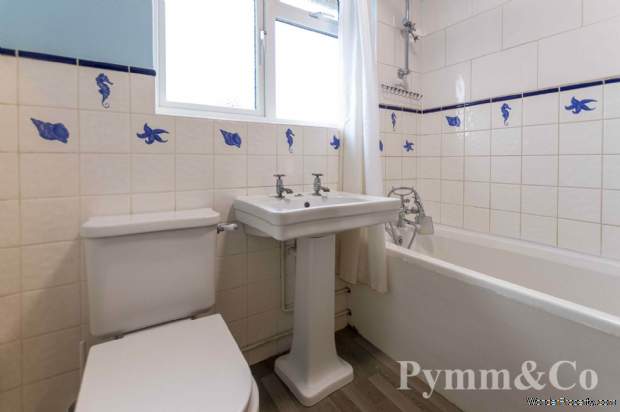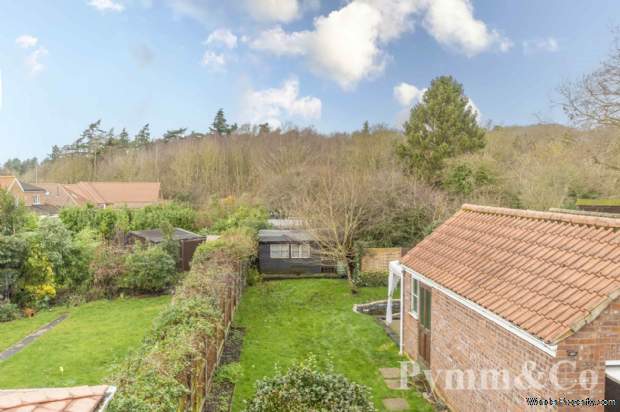3 bedroom property for sale in Norwich
Price: £270,000
This Property is Markted By :
Pymm and Co Estate Agents
2-4 Ber Street, Norwich, Norfolk, NR1 3EJ
Property Reference: 15496
Full Property Description:
This property is located on Drayton Wood Road, situated just North of Norwich in a sought after and well connected area. The property benefits from excellent public transport links, with a nearby bus stop on Drayton High Road providing frequent services in and out of Norwich, making commuting and City access highly convenient. Families will appreciate the proximity to well regarded local schools, making it an ideal choice for those with children. For healthcare needs, there are several doctors` surgeries nearby, ensuring easy access to medical services. For shopping and daily conveniences, a supermarket and a range of retail shops are located within a short drive, catering to all essential needs. The vibrant communities of Drayton and Hellesdon offer a variety of local pubs and charming cafes, providing welcoming spaces to relax and socialise close to home. This property combines the benefits of suburban living with convenient access to amenities, making it an excellent choice for families and professionals alike.
Part glazed front door to:-
Entrance Porch
Door with glazed panels to either side giving access to:-
Entrance Hall
Staircase to the first floor, tiled floor, doors to the lounge, dining room and kitchen.
Lounge - 12'11" (3.94m) Max x 12'8" (3.86m)
Double glazed bay window to the front, tiled fireplace.
Dining Room - 12'7" (3.84m) x 11'11" (3.63m)
Double glazed window to the rear.
Kitchen - 8'5" (2.57m) x 6'10" (2.08m)
Double glazed window to the rear, part double glazed door to the side, fitted with a range of base and wall units, work surfaces, single sink and drainer with mixer taps over, tiled splashbacks, space for a cooker, space for a washing machine, wall mounted gas boiler, recess understairs with space for a fridge/freezer, tiled floor.
First Floor Landing
Double glazed window to the side, loft hatch, doors to all rooms.
Bedroom 1 - 13'4" (4.06m) Max x 11'0" (3.35m)
Double glazed bay window to the front.
Bedroom 2 - 12'8" (3.86m) x 12'0" (3.66m)
Double glazed window to the rear, built-in cupboard.
Bedroom 3 - 8'9" (2.67m) x 7'1" (2.16m)
Double glazed window to the front.
Bathroom
Double glazed window to the rear, panelled bath with mixer taps and shower attachment, low level WC, wash basin, tiled splashbacks.
Outside
To the front there is a lawned garden with shrub and flower borders, enclosed by brick walling and hedging. A driveway provides off road parking for up to five cars and gives access to a brick built detached double length garage with an up and over door and room for a car and storage/workshop area To the rear there is a well established garden extending to approximately 70` (stms) with a patio area leading to the lawn, all en
Property Features:
- An Establised 1940`s Semi Detached House
- In A Sought After Area
- Two Reception Rooms
- Three Bedrooms
- Bathroom Off The Landing
- Gas Central Heating
- Double Glazing
- Off Road Parking
- Double Length Garage With Room For A Car & Storage/Workshop Area
- Private Enclosed Rear Garden
Property Brochure:
Click link below to see the Property Brochure:
Energy Performance Certificates (EPC):
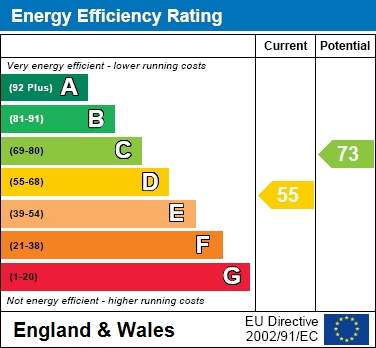
Floorplans:
Click link below to see the Property Brochure:Agent Contact details:
| Company: | Pymm and Co Estate Agents | |
| Address: | 2-4 Ber Street, Norwich, Norfolk, NR1 3EJ | |
| Telephone: |
|
|
| Website: | http://www.pymmand.co.uk |
Disclaimer:
This is a property advertisement provided and maintained by the advertising Agent and does not constitute property particulars. We require advertisers in good faith to act with best practice and provide our users with accurate information. WonderProperty can only publish property advertisements and property data in good faith and have not verified any claims or statements or inspected any of the properties, locations or opportunities promoted. WonderProperty does not own or control and is not responsible for the properties, opportunities, website content, products or services provided or promoted by third parties and makes no warranties or representations as to the accuracy, completeness, legality, performance or suitability of any of the foregoing. WonderProperty therefore accept no liability arising from any reliance made by any reader or person to whom this information is made available to. You must perform your own research and seek independent professional advice before making any decision to purchase or invest in overseas property.
