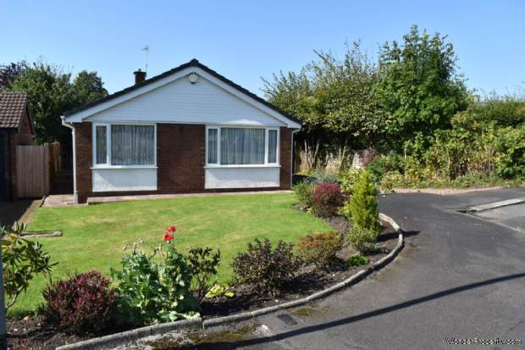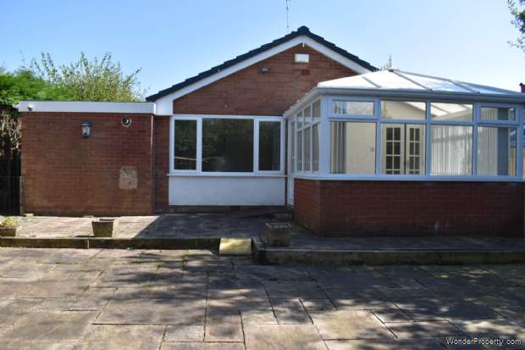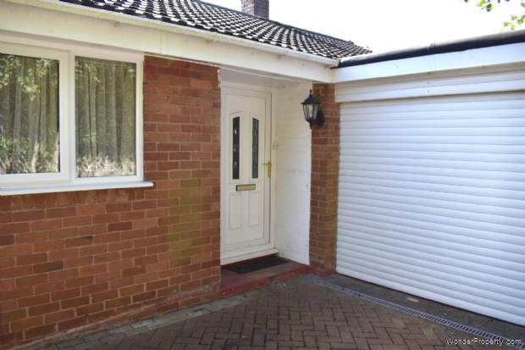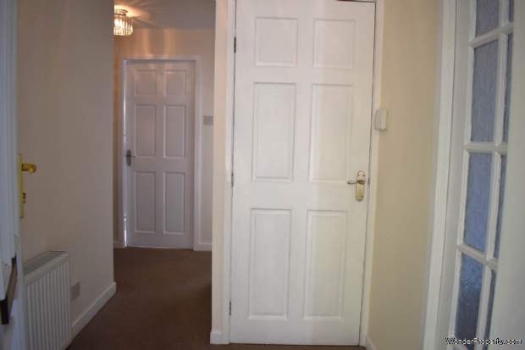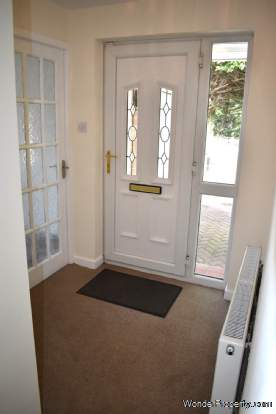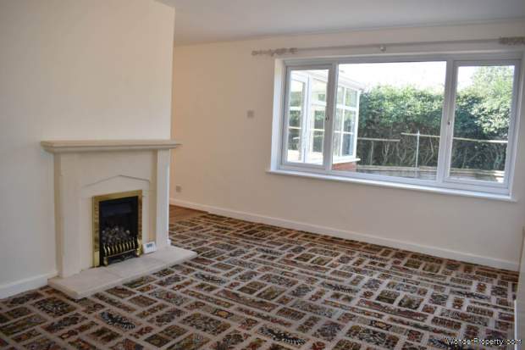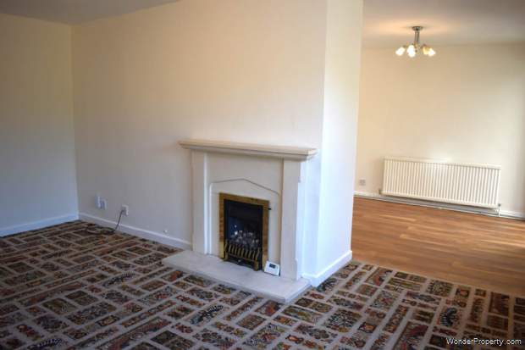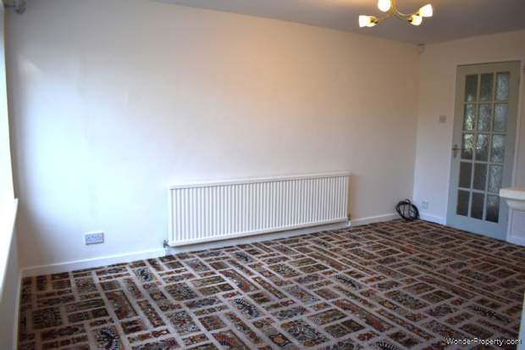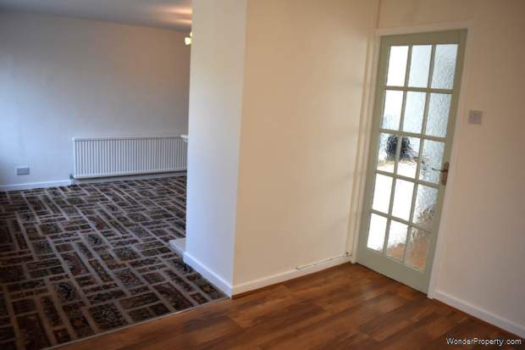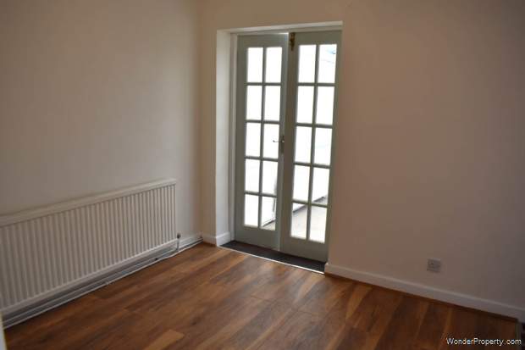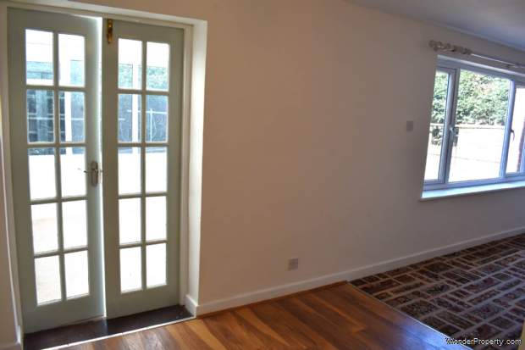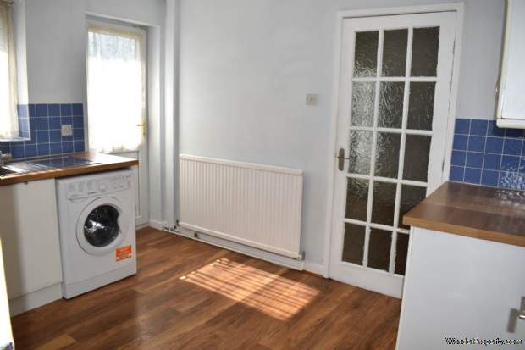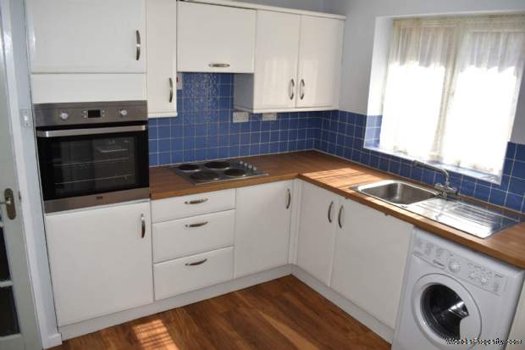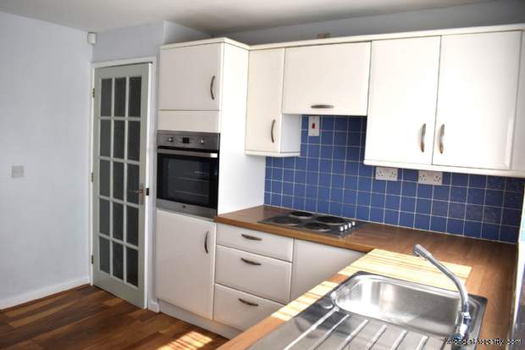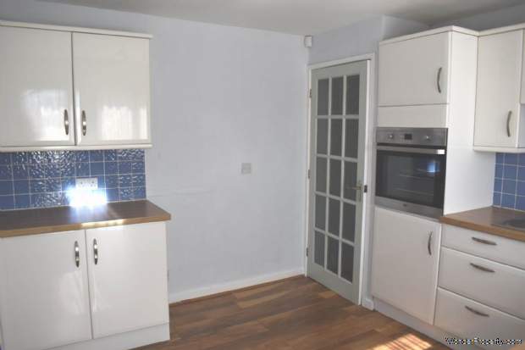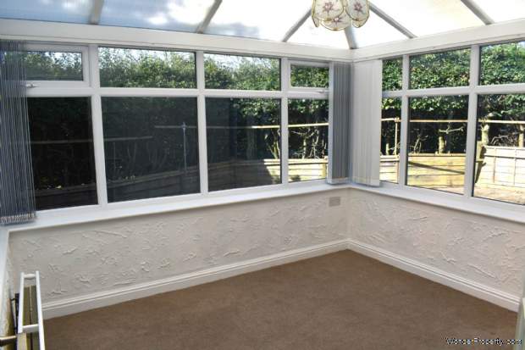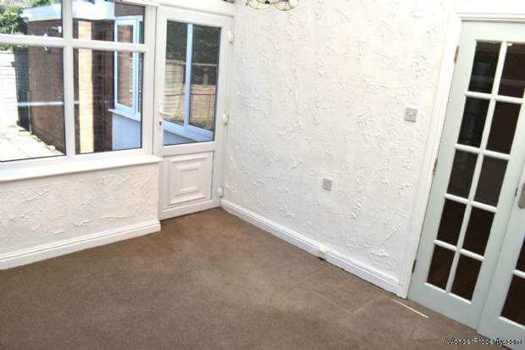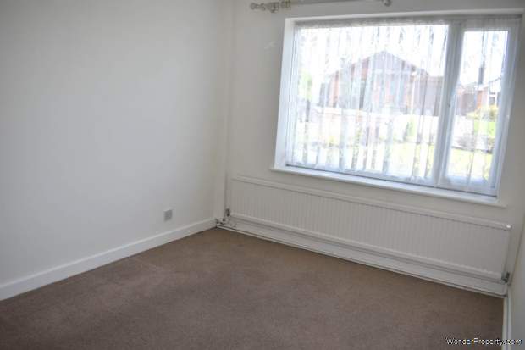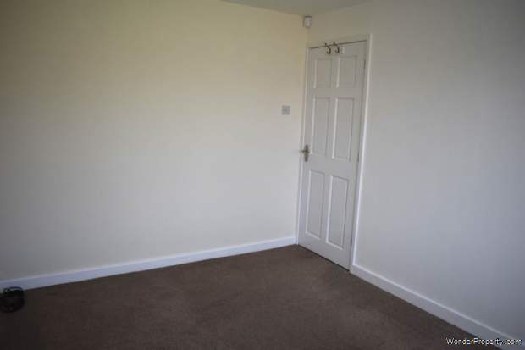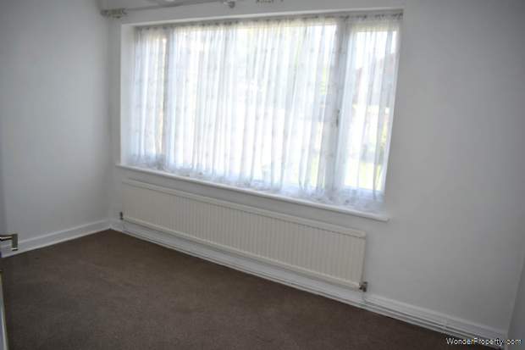3 bedroom property for sale in Bolton
Price: £300,000
This Property is Markted By :
Whittakers Estate Agents
125 Lea Gate, Harwood, Bolton, Greater Manchester, BL2 4BQ
Property Reference: 1524
Full Property Description:
Entrance Hall - 11'6" (3.51m) Max x 5'9" (1.75m) Max
A glazed UPVC door with sidelight welcomes you into the property. The hall is carpeted, has a radiator and doors into the lounge and the storage cupboard.
Storage Cupboard - 10'0" (3.05m) x 15'3" (4.65m)
The storage cupboard has coat hooks and is the perfect place for your vacuum, ironing board etc.
Lounge - open plan to the dining area
The spacious lounge has a large window overlooking the rear garden. It is carpeted, has a radiator and the living flame gas fire and surround forms the focal point of the room.
Dining Area - open plan to the lounge - 8'10" (2.69m) x 9'0" (2.74m)
The dining area has laminate flooring, a radiator and room for a dining table & chairs. There is a glazed door into the kitchen and glazed double doors into the conservatory.
Conservatory - 10'4" (3.15m) x 9'4" (2.84m)
The conservatory is a nice addition to the property and is accessed via the dining area. It carpeted, has a radiator and a glazed UPVC door gives access into the rear garden.
Kitchen - 10'9" (3.28m) x 10'3" (3.12m)
Is fitted with white high gloss units with wood block effect laminate worktops and tiled splashbacks. Built in single electric oven and a built in solid plate hob with an integrated extractor above. Space for a tall fridge/freezer and a space ready plumbed for a washing machine. Single bowl stainless steel sink with a mixer tap and a window above on the side elevation. There is a radiator, laminate flooring and a glazed UPVC external door on the side elevation. Glazed doors into the dining area and the corridor. NB: None of the services/appliances have been tested, therefore we cannot verify as to their condition or working order.
Corridor - 3'11" (1.19m) Max x 8'3" (2.51m)
The corridor is carpeted and has doors into the kitchen, all bedrooms, the shower room. The loft access hatch is located here too. The loft has a light (no pull down ladder) and is partially boarded.
Master Bedroom - 9'0" (2.74m) x 12'0" (3.66m)
The master bedroom is carpeted and has a window on the front elevation with a radiator positioned beneath.
2nd Bedroom - 12'1" (3.68m) x 8'4" (2.54m)
This bedroom is carpeted and has a window on the front elevation with a radiator positioned beneath.
3rd Bedroom - 9'1" (2.77m) x 8'2" (2.49m)
Is carpeted and has a window on the side elevation with a radiator positioned beneath.
Shower Room - 7'6" (2.29m) x 6'0" (1.83m)
Modern shower room fitted with a white 3 piece suite comprising of:- wc, wash basin on a vanity unit and a shower cubicle fitted with an electric shower. It is fully tiled, has a window with obscure glazing on the side elevation, a chrome heated towel rail, an illuminated bathroom cabinet, a wall hung storage cupboard and tiled flooring.
Garage (not included in floor area) - 8'8" (2.64m) x 17'5" (5.31m)
The attached single garage has an electric roller shutter style garage door, power and lighting. The combi boiler is located here too.
General Information
Freehold - Combi boiler located in the garage - Water Meter - Council Tax Band C - EPC Rating D
Directions
The post code for this property is BL2 3LH.
what3words /// tone.robot.exchanges
Notice
Property particulars are set out as a general outline only and complete accuracy cannot be guaranteed. They do not form any part of offer or contract. Intending purchasers should not rely on them as statements of fact. Details are given without any r
Property Features:
- NO UPWARD CHAIN
- NOT OVERLOOKED AT THE REAR
- WALKING DISTANCE TO HARWOOD CENTRE
- OPEN PLAN L` SHAPE LOUNGE/DINER
- SHOWER ROOM
- CONSERVATORY
- GCH, UPVC DG, CAVITY WALL INSULATION, EPC D
Property Brochure:
Click link below to see the Property Brochure:
Energy Performance Certificates (EPC):
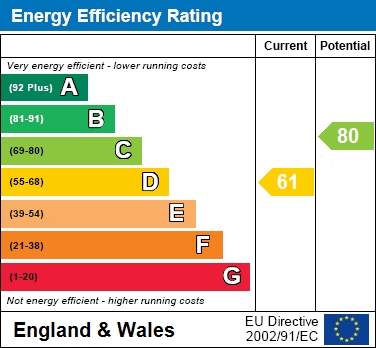
Floorplans:
Click link below to see the Property Brochure:Agent Contact details:
| Company: | Whittakers Estate Agents | |
| Address: | 125 Lea Gate, Harwood, Bolton, Greater Manchester, BL2 4BQ | |
| Telephone: |
|
|
| Website: | http://www.whittakersestateagents.co.uk |
Disclaimer:
This is a property advertisement provided and maintained by the advertising Agent and does not constitute property particulars. We require advertisers in good faith to act with best practice and provide our users with accurate information. WonderProperty can only publish property advertisements and property data in good faith and have not verified any claims or statements or inspected any of the properties, locations or opportunities promoted. WonderProperty does not own or control and is not responsible for the properties, opportunities, website content, products or services provided or promoted by third parties and makes no warranties or representations as to the accuracy, completeness, legality, performance or suitability of any of the foregoing. WonderProperty therefore accept no liability arising from any reliance made by any reader or person to whom this information is made available to. You must perform your own research and seek independent professional advice before making any decision to purchase or invest in overseas property.
