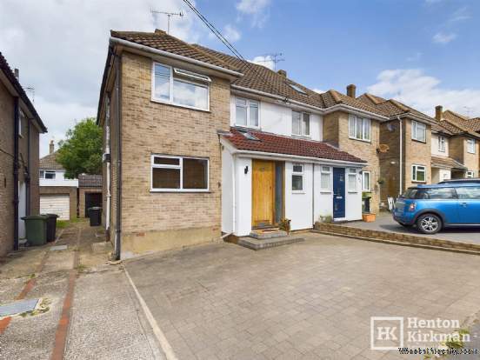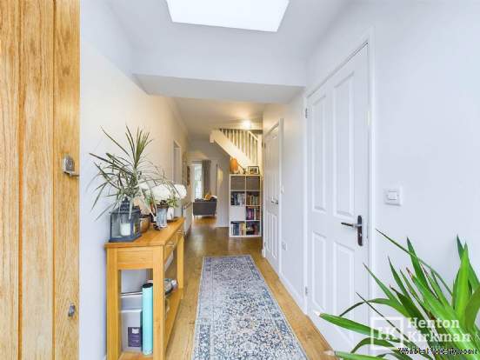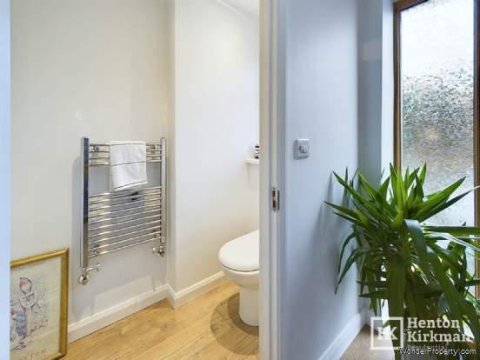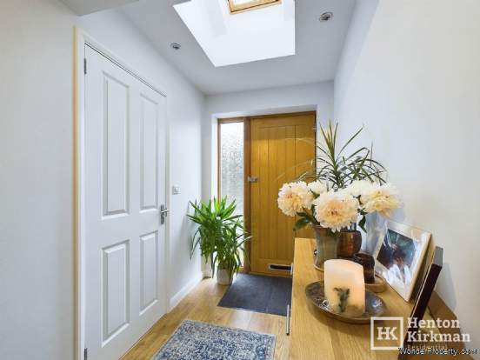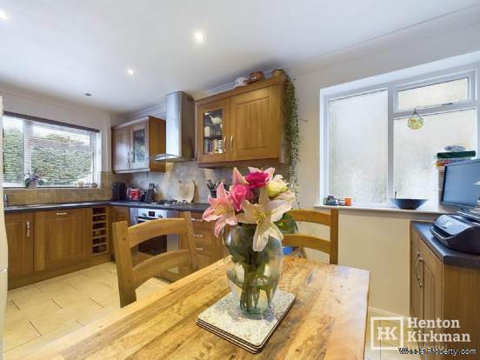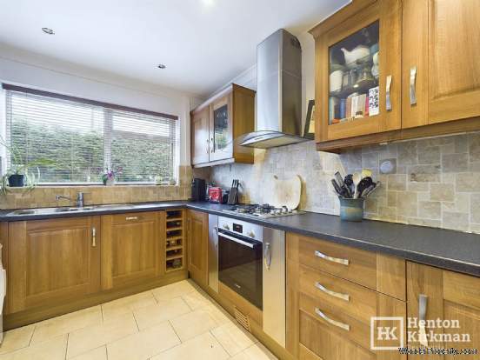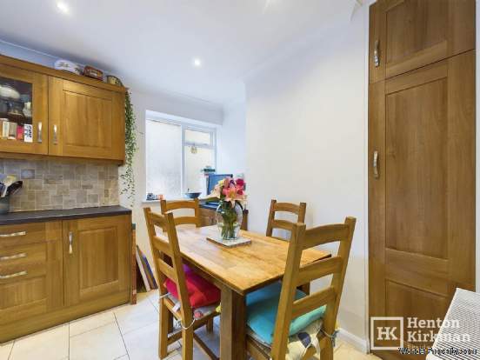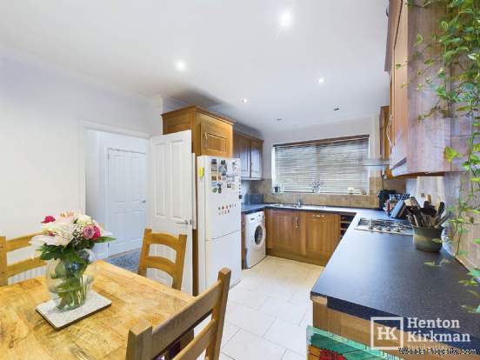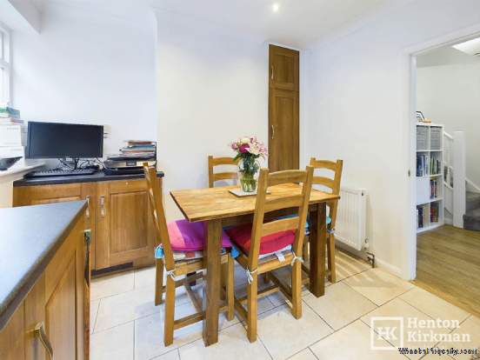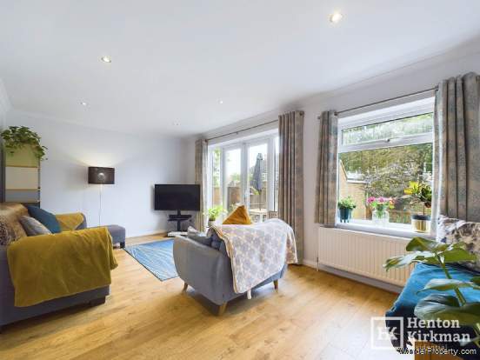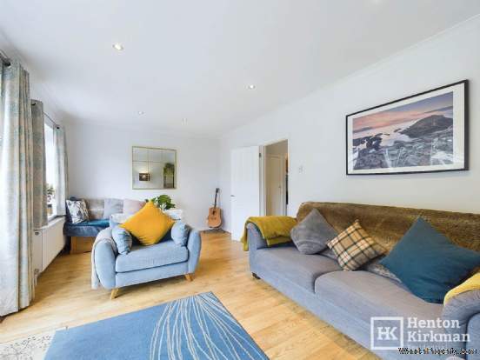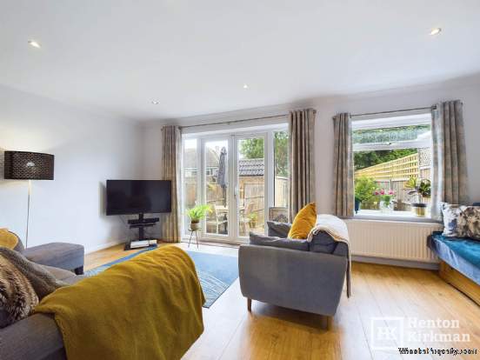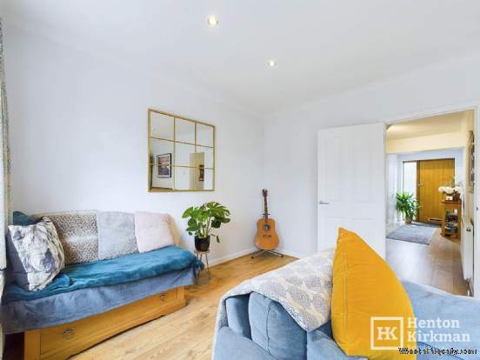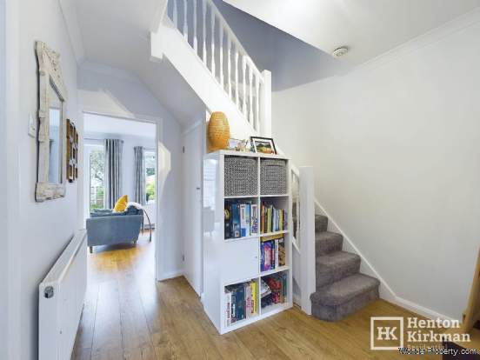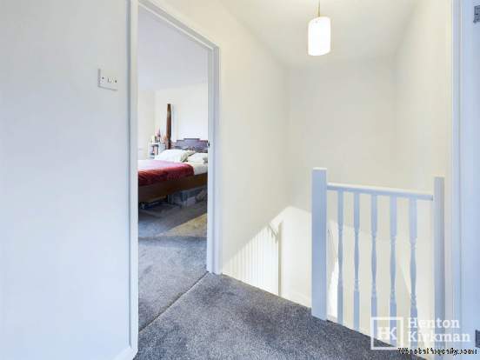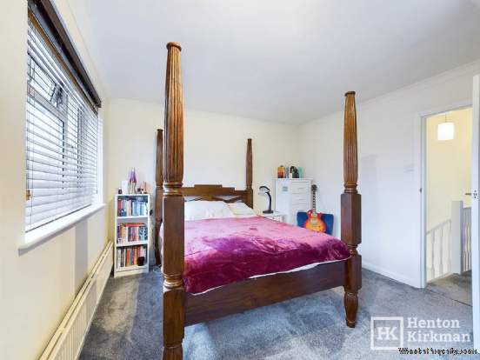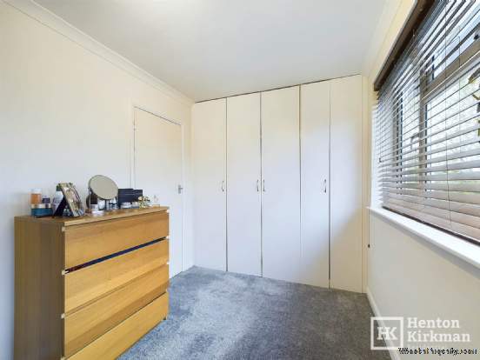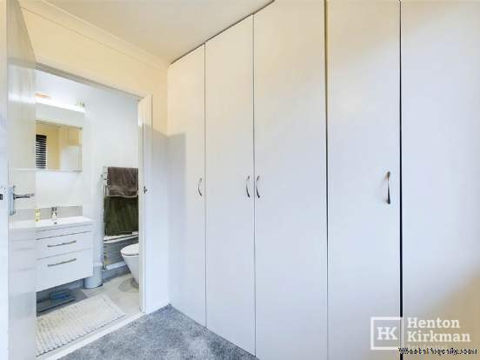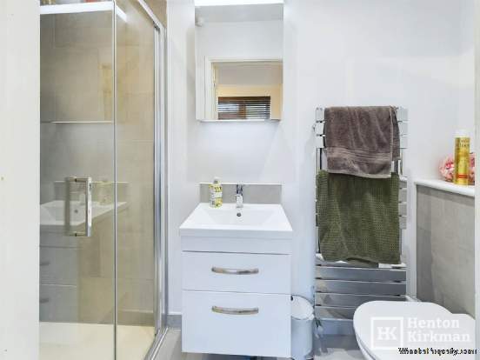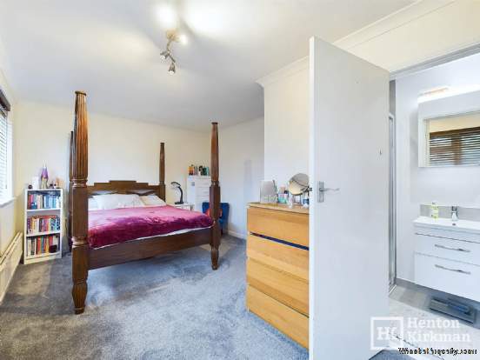3 bedroom property for sale in Billericay
Price: £479,000
This Property is Markted By :
Henton Kirkman Residential
The Horseshoes, 137a High Street, Billericay, Essex, CM12 9AB
Property Reference: 2492
Full Property Description:
Being situated just around the corner from the train station, Lake Meadows, local shops, and Brightside Primary school, there really is an abundance of life on your doorstep. These amenities are all within a 5 to 15-minute walk, providing convenience and accessibility.
Inside, the house is stylishly presented with wood-effect flooring on the ground floor and carpeted floors on the first floor. The first floor comprises three bedrooms, the main one being particularly generous and having the ensuite shower room, while the other two share the family bathroom.
The ground floor extension has provided a larger hallway with a part vaulted ceiling and a skylight window, a downstairs WC, and a built-in storage cupboard while the kitchen enjoys space for a table and the rear lounge,gives you a window and doors opening onto the rear garden which in turn boasts a favourable westerly aspect providing you with the majority of the days sunshine.
Considering the convenience of the location, the amenities on offer, and the added extras to the accommodation, this is a home that will serve you well for many years to come.
ACCOMMODATION AS FOLLOWS...
HALLWAY
A thoughtful and most useful porch extension transformed this entrance. With wood effect flooring, a part vaulted ceiling, and a skylight window above the entrance door, you are greeted by a welcoming modern style.
This hallway extends deep into the house where the stairs rise to the first floor. In addition to the two large storage cupboards, you have doors opening to the downstairs WC, kitchen, and lounge.
GROUND FLOOR WC
This small but incredibly useful room features a pushbutton WC and wash basin, setting this house apart with the added convenience of an ensuite shower room.
KITCHEN/DINER 4.77m x 2.88m (15`8 x 9`6)
The kitchen/diner boasts a good range of wood fronted units providing ample storage, along with space for a fridge freezer, washing machine, and dishwasher. It includes a built-in oven and a corner cupboard concealing the boiler.
The current owners also have a four-seater dining table and chairs, demonstrating the spaciousness of this area.
SITTING ROOM 5.67m x 3.35m (18`7 x 11`)
The wood effect flooring continues into this main reception room, which has windows and doors opening onto the garden, making it naturally light and airy.
LANDING
The full-height stairwell gives a feeling of space, while modern panel doors open to each of the bedrooms and the bathroom.
BEDROOM ONE 5.02m x 3.35m (16`6 x 11`)
This generously sized main bedroom has two rear windows, built-in wardrobes, and incorporates its own ensuite shower room.
ENSUITE SHOWER ROOM
Unusually, this house features an ensuite shower room with a large walk-in shower cubicle, pushbutton WC, and wall-mounted handbasin.
BEDROOM TWO 3.19m x 2.7m (10`5 x 8`10)
The front-facing second room can accommodate a small double bed or comfortably a single bed.
BEDROOM THREE 2.87m x 2.43m (9`5 x 8)
Also situated at the front of the house, this room provides space for a single bed or possibly a small double bed.
BATHROOM
Fitted with a white suite, this part tiled bathroom features a side window and a white suite that consists of a pushbutton WC, wash basin, and a panel-enclosed bath with shower screen and shower.
OUTSIDE
FRONT
The front of the house features a block-paved parking area and shared side access leading to the single ga
Property Features:
- Convenient Location For Train Station, Lake Meadows, Local Shops, and
- Main bedroom is Particularly Generous With An Ensuite Shower Room
- Two Additional Bedrooms Share The Family Bathroom
- Entrance with 2 Storage Cupboards, Wood Effect Flooring, Part Vaulted
- Downstairs WC with a Push Button WC and Wash Basin
- Kitchen with Space For a Dining Table and Chairs
- Rear Lounge Has Windows and Doors Opening Onto the Rear Garden
- Brick Paved Drive For Parking
- Detached Garage
Property Brochure:
Click link below to see the Property Brochure:
Energy Performance Certificates (EPC):
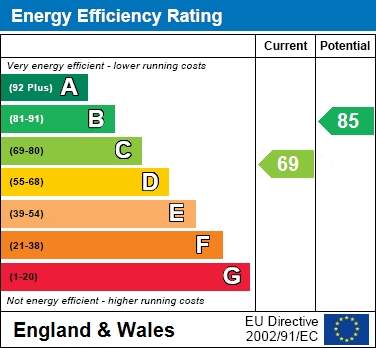
Floorplans:
Click link below to see the Property Brochure:Agent Contact details:
| Company: | Henton Kirkman Residential | |
| Address: | The Horseshoes, 137a High Street, Billericay, Essex, CM12 9AB | |
| Telephone: |
|
|
| Website: | http://www.hentonkirkman.co.uk |
Disclaimer:
This is a property advertisement provided and maintained by the advertising Agent and does not constitute property particulars. We require advertisers in good faith to act with best practice and provide our users with accurate information. WonderProperty can only publish property advertisements and property data in good faith and have not verified any claims or statements or inspected any of the properties, locations or opportunities promoted. WonderProperty does not own or control and is not responsible for the properties, opportunities, website content, products or services provided or promoted by third parties and makes no warranties or representations as to the accuracy, completeness, legality, performance or suitability of any of the foregoing. WonderProperty therefore accept no liability arising from any reliance made by any reader or person to whom this information is made available to. You must perform your own research and seek independent professional advice before making any decision to purchase or invest in overseas property.
