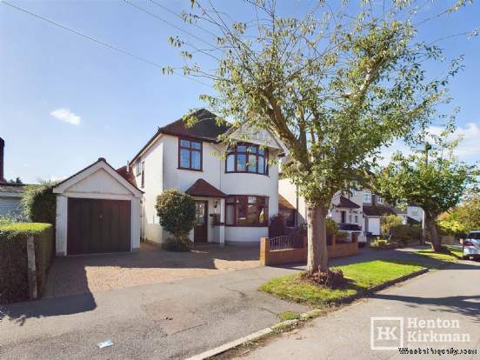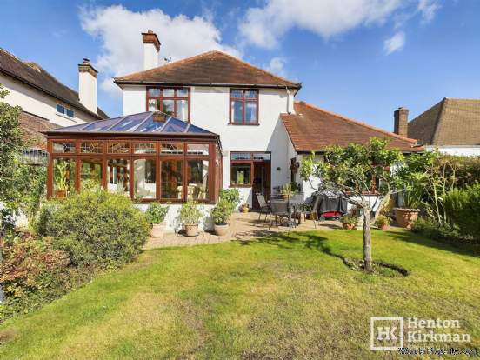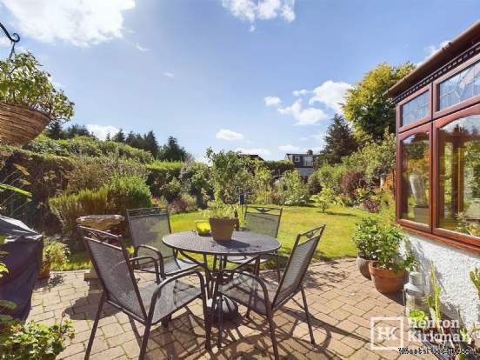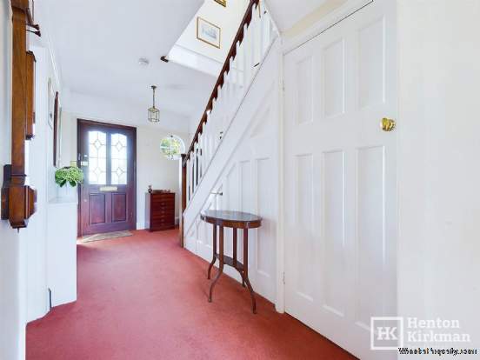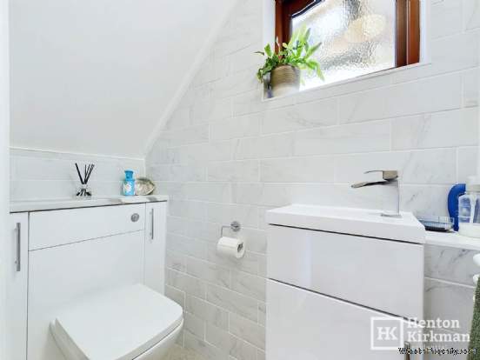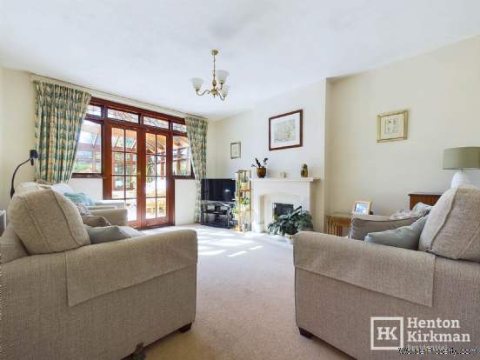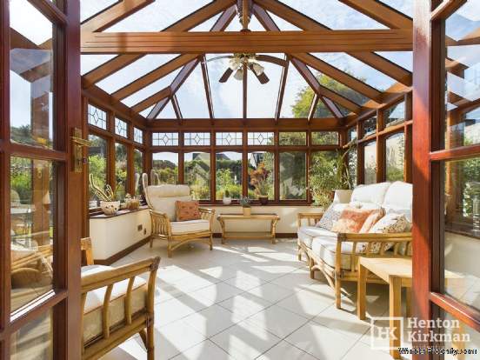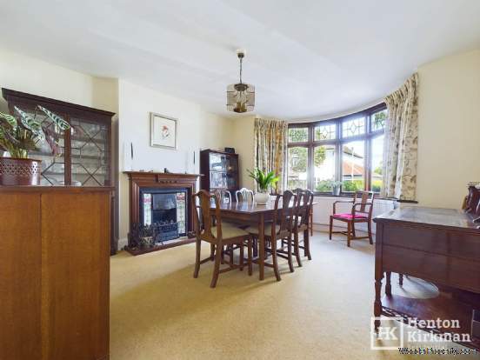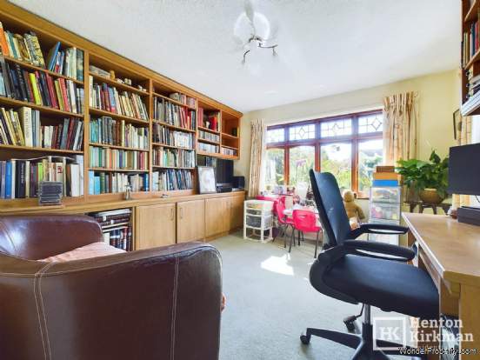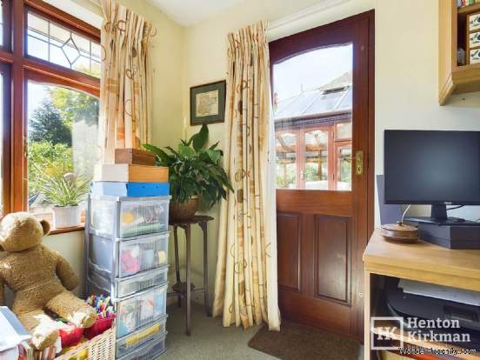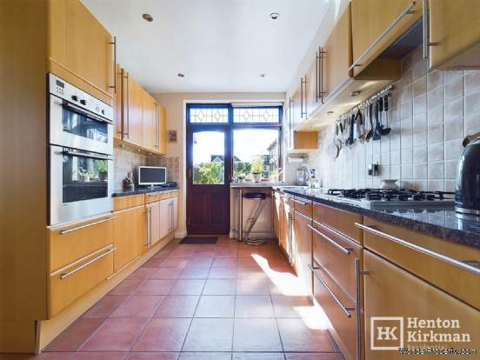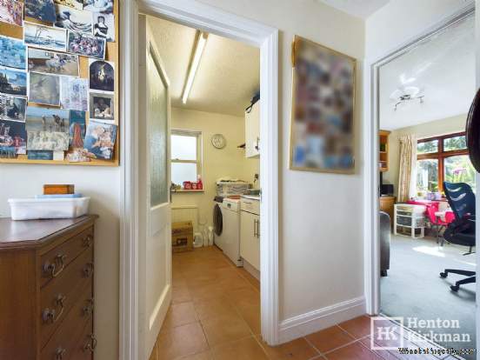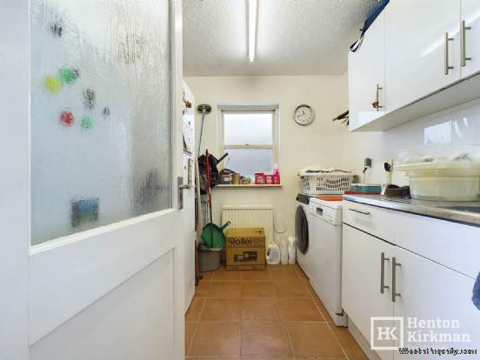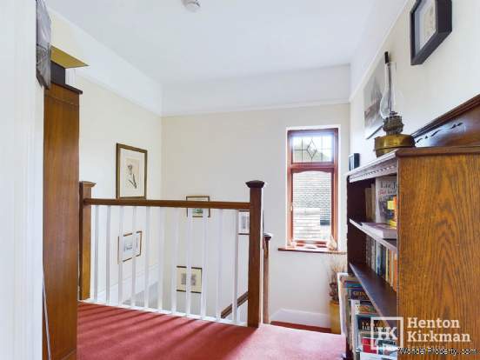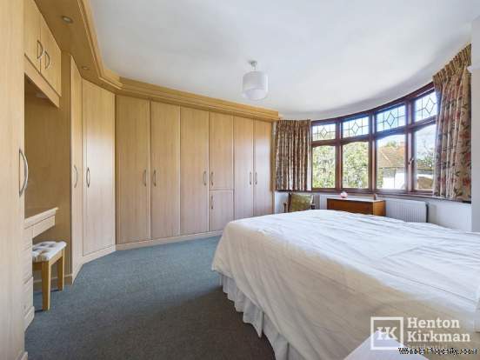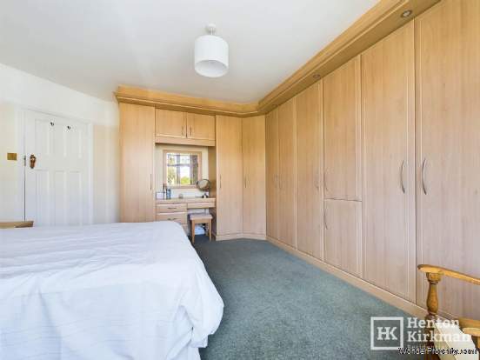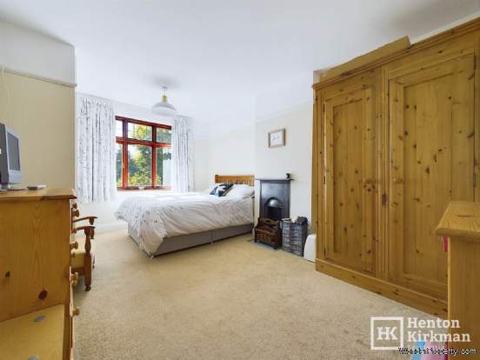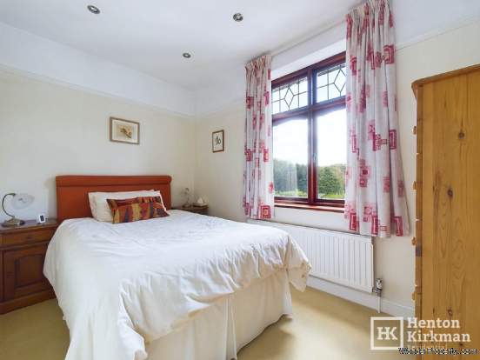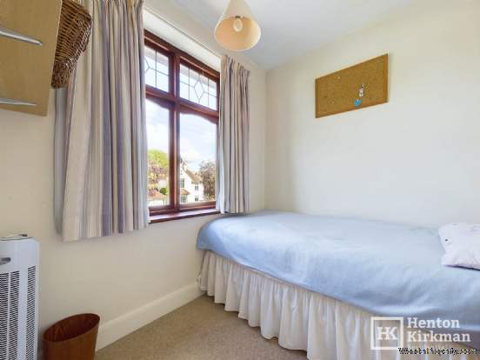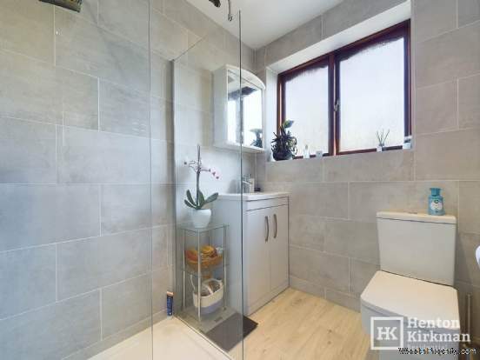4 bedroom property for sale in Brentwood
Price: £950,000
This Property is Markted By :
Henton Kirkman Residential
The Horseshoes, 137a High Street, Billericay, Essex, CM12 9AB
Property Reference: 2562
Full Property Description:
Its first class location will be of equal interest to Commuters and Families alike, as it is just 0.7 mile from Brentwood Railway Station, 0.8 mile from the High Street, literally seconds from King Georges Playing Fields and its adjoining 73 acre `Hartswood` woodland (itself next to Hartswood Golf Course and part of the larger Thorndon Country Park), and under 0.7 mile from Brentwood County High Secondary School, Brentwood Ursuline School for Girls, Brentwood Private School and the primary schools Hogarth and Warley.
The property itself has a detached Garage and enough room to park two cars on the Drive, with inside, the accommodation comprising to the ground floor a nice size Hall with ground floor WC Room, large Lounge with feature Victorian Fireplace, Dining Room with a feature Limnestone Fireplace, large Conservatory, fitted Kitchen and a sizeable extension (behind the garage) which houses a Lobby, big Utility Room and a surprisingly large 3rd Reception Room - this `wing` could make a great Annexe. Upstairs are the four bedrooms and the Bathroom.
The Accommodation in more detail:
HALL 16ft5" x 7ft8" (5.00m x 2.34m)
A lovely first impression with the eyes immediately being drawn upwards to the 8ft5" (2.57m) high ceiling, then the original picture rails and the original internal doors (apart from the sliding door to the kitchen).
There is a cupboard under the stairs and a ground floor WC room has also been converted from this large area under the stairs.
Note the feature circular original front facing window.
GROUND FLOOR WC ROOM 5ft5" x 2ft7" (1.65m x 0.79m)
Newly refitted with a stylish modern suite complemented by attractive marble effect tiling and a white towel radiator.
A small side facing window brings in natural light as well.
LOUNGE 16ft x 13ft5" (4.88m x 4.09m)
This wonderful room really retains its 1920s character, having a feature curving walk-in bay and a cast-iron Victorian fireplace complete with a tiled inlay and Edwardian mahogany surround.
(Currently used as an oversized Dining Room with the rear dining room currently arranged as a cosy Sitting Room).
DINING ROOM 15ft x 12ft (4.57m x 3.66m)
Currently swapped with the Lounge and used as a cosy rear living room and bathed in light courtesy of its south facing French doors and their accompanying windows, which open out to the large conservatory.
The focal point is the Limestone Fireplace with its inset gas fire.
CONSERVATORY 13ft10" x 11ft (4.25m x 3.32m)
A lovely big Conservatory overlooking the Garden and with underfloor heating.
KITCHEN 11ft x 9ft1" (3.35m x 2.77m)
Fitted with a range of Beechwood effect units topped with shiny Granite worktops and incorporating a Gas Hob with Extractor above, Siemens Double Oven/Grill, Integrated undercounter Fridge and a built-in Neff Microwave.
LOBBY
From the kitchen, the old side door now leads through to the extension, the lobby here with its own separate front door as well as two other internal doors leading through to the utility room and third living room.
UTILITY ROOM 8ft x 7ft10" (2.44m x 2.39m)
An excellent size utility room with a fitted sink unit and a side facing sash window for natural light.
THIRD RECEPTION/FAMILY ROOM 11ft9" x 11ft6" (3.58m x 3.51m)
A real bonus of a reception room, thi
Property Features:
These have yet to be provided by the Agent
Property Brochure:
Click link below to see the Property Brochure:
Energy Performance Certificates (EPC):
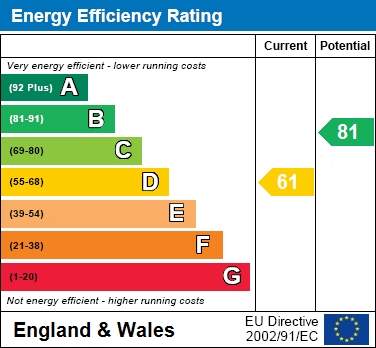
Floorplans:
Click link below to see the Property Brochure:Agent Contact details:
| Company: | Henton Kirkman Residential | |
| Address: | The Horseshoes, 137a High Street, Billericay, Essex, CM12 9AB | |
| Telephone: |
|
|
| Website: | http://www.hentonkirkman.co.uk |
Disclaimer:
This is a property advertisement provided and maintained by the advertising Agent and does not constitute property particulars. We require advertisers in good faith to act with best practice and provide our users with accurate information. WonderProperty can only publish property advertisements and property data in good faith and have not verified any claims or statements or inspected any of the properties, locations or opportunities promoted. WonderProperty does not own or control and is not responsible for the properties, opportunities, website content, products or services provided or promoted by third parties and makes no warranties or representations as to the accuracy, completeness, legality, performance or suitability of any of the foregoing. WonderProperty therefore accept no liability arising from any reliance made by any reader or person to whom this information is made available to. You must perform your own research and seek independent professional advice before making any decision to purchase or invest in overseas property.
