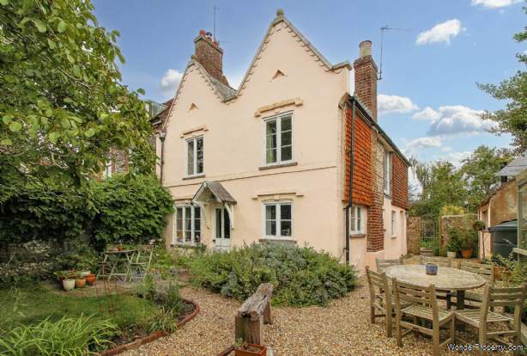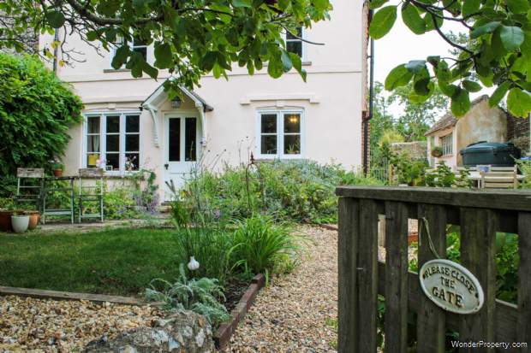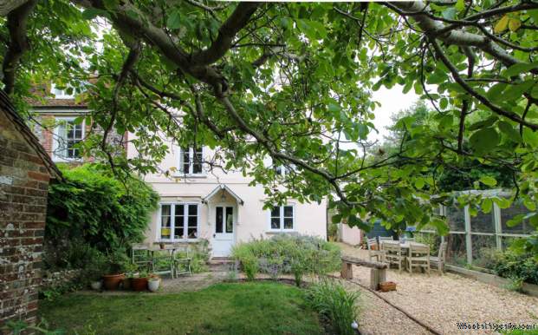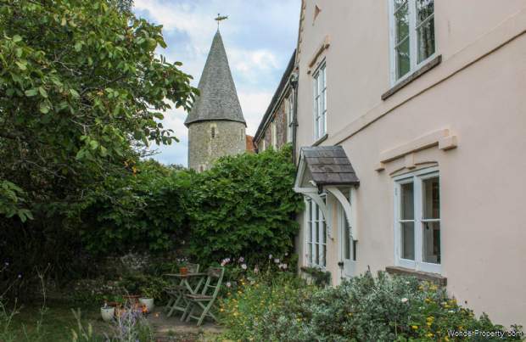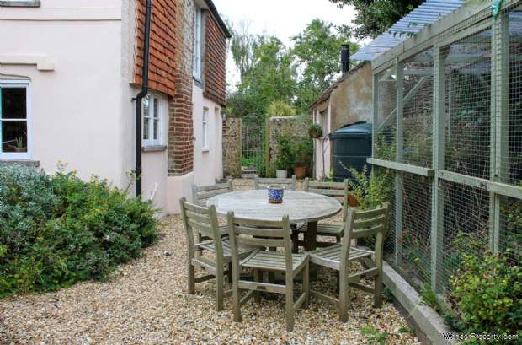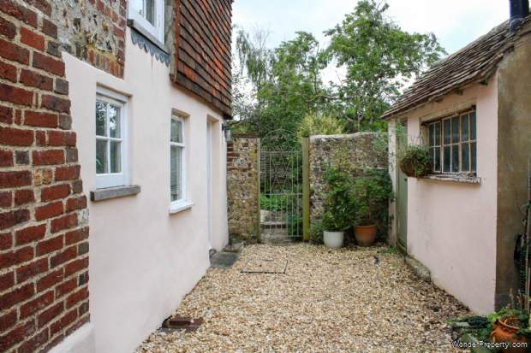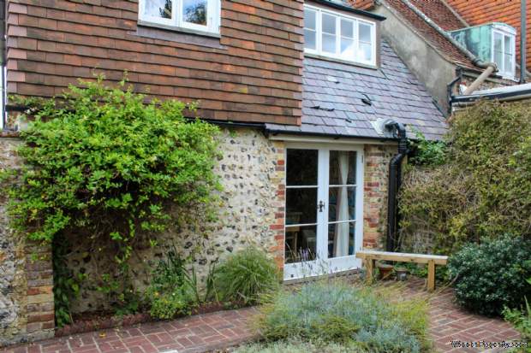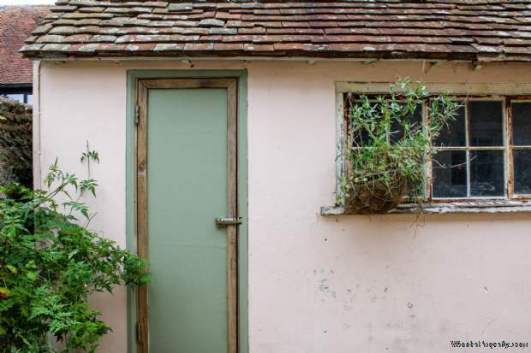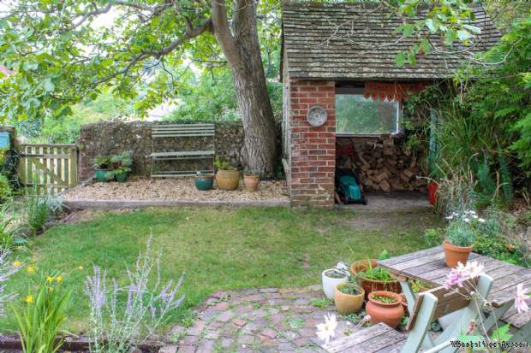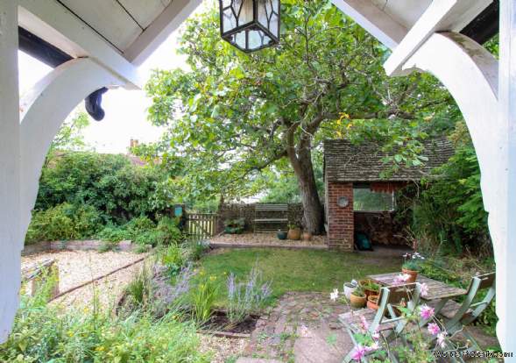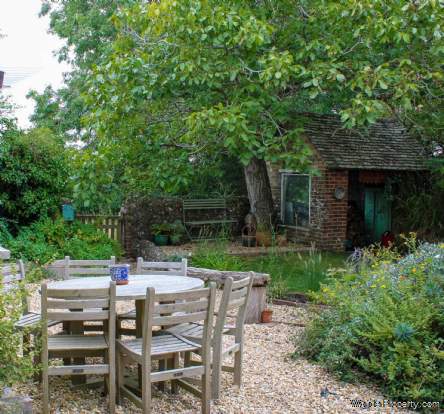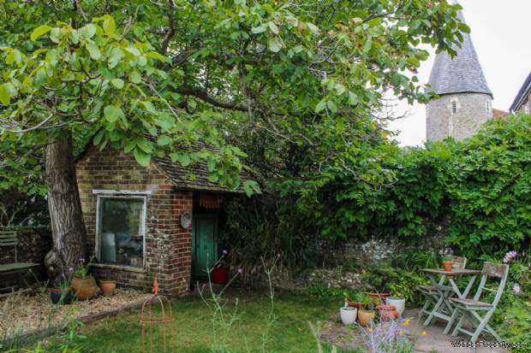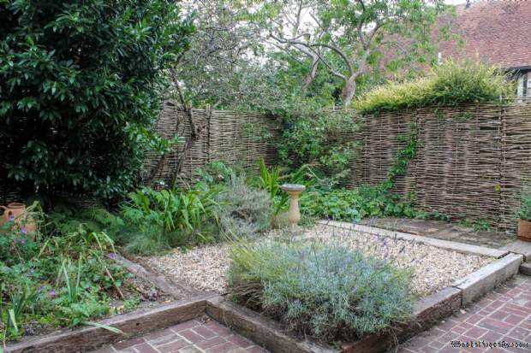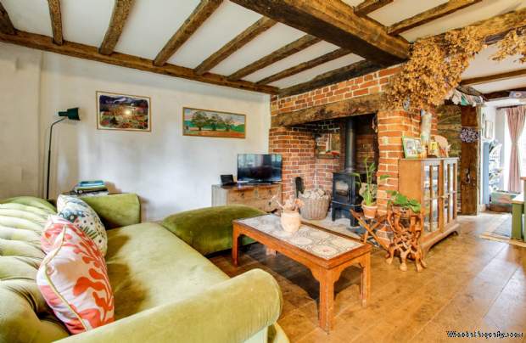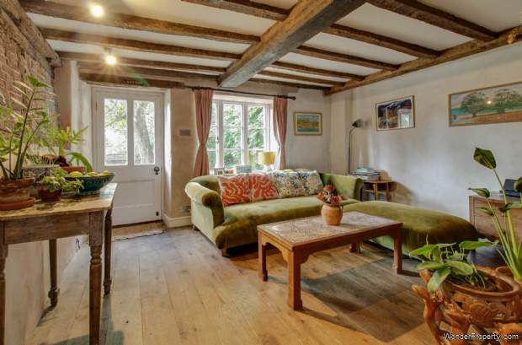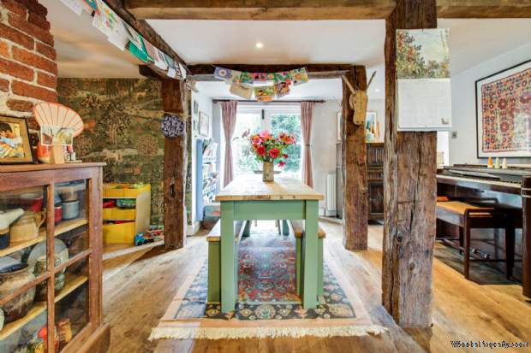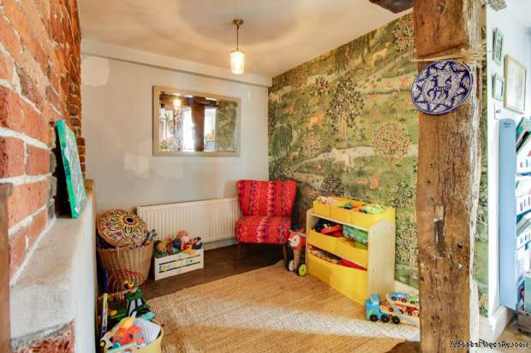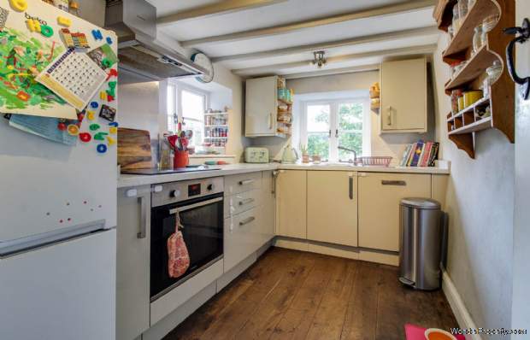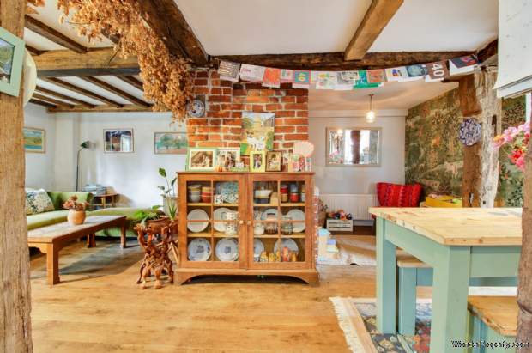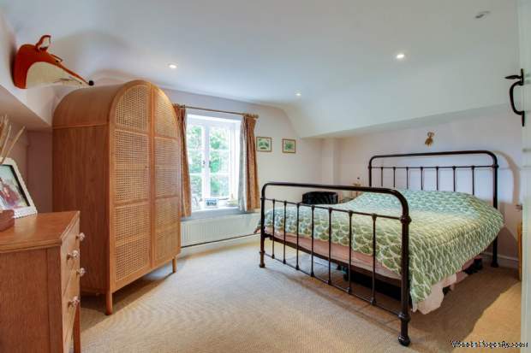3 bedroom property for sale in Newhaven
Price: £715,000
This Property is Markted By :
Charles Wycherley Estate Agents
56 High Street, Lewes, East Sussex, BN7 1XG
Property Reference: 1166
Full Property Description:
Piddinghoe is a characterful & attractive village particularly in the this section and is just yards from a footpath to the banks of the River Ouse. Newhaven is about 2 miles, Lewes 6 miles with its historic town centre including period attractions, individual shops, cafes & restaurants. Lewes has 3 superstores, a superb cinema and a railway station which allows easy commuting to London and Brighton.
FIRST FLOOR
LANDING
Exposed brick chimney. Hatch to insulated loft space. Exposed wall and ceiling beams. Painted wooden floorboards. Recessed spotlights. Stairs with exposed oak steps. Exposed wooden hand rail. Tall picture walls to the West side garden.
MASTER BEDROOM - 13`10 x 12`4
Double casement window to front garden. Double radiator. Exposed brick alcove. Dimmer switch with recessed spotlights. Latch door. Telephone point.
BEDROOM 2 - 9`3 x 9`4
Sloped vaulted ceiling, 12`6 ceiling height with exposed ceiling beams. Double casement windows to south facing garden. Mezzanine ceiling with painted wooden steps to a bed platform, with storage/study space below. Exposed wall beams. Dimmer switch. Latch door.
BEDROOM 3 - 11`4 x 7`5
Casement window with super view over old village & front garden. Hatch to second insulated roof space. Double radiator. Exposed wall beams. Latched door. Coir carpet.
BATHROOM 12`6 x 6`10
Bath/shower of white suite of wood panelled bath with mixer taps and shower attachment, with tiled splashback. Waverley pedestal wash basin with low level W.C. Wide casement window. Shaver point. Wall light. Recessed spotlights. Radiator with chromium towel rail. Painted wooden floorboards. Glazed shower cubicle with independent mains shower with tiled walls and shower tray.
GROUND FLOOR
Double glazed entrance door to SITTING AREA - 14`3 x 11`6
Feature wall with exposed header brickwork & period beams inset with lime plaster render. Exposed ceiling beams. Oak floorboards. Brick Inglenook fireplace with huge Bresemer with cast iron woodburner. Double radiator. Oak sill with casement windows to front garden. Tv point. Arch to;
OPEN DINING/FAMILY ROOM - 23`3 full width x 14`.
Original wooden pillars. Exposed brickwork. Double aspect to double patio doors to rear garden and fitted door to side garden to west. Oak wooden floor. Currently being used as dining/play room/ music room. 2 radiators. Understairs cupboard. Exposed ceiling beams. Wall mural.
CLOAKROOM
White suite of low level W.C. Wash hand basin. Window could be removed to open up room further.
KITCHEN - 11`3 x 8`8
Stainless steel sink unit with single drainer and mixer taps. Modern fitted kitchen Work tops with drawers, pan drawers, cupboards and base cupboards. Lamona fitted oven. Lamona fitted 4 ringed induction hob. Bosch stainless steel extractor hood. Lamona stainless steel fitted oven. Space for fridge freezer. Double aspect with casement window to front and side garden. Painted ceiling beams. Stainless steel spotlights with dimmer switch. Latched door.
OUTSIDE
FRONT GARDEN
Timber gate to pebbled
Property Features:
These have yet to be provided by the Agent
Property Brochure:
Click link below to see the Property Brochure:
Energy Performance Certificates (EPC):
This yet to be provided by Agent
Floorplans:
Click link below to see the Property Brochure:Agent Contact details:
| Company: | Charles Wycherley Estate Agents | |
| Address: | 56 High Street, Lewes, East Sussex, BN7 1XG | |
| Telephone: |
|
|
| Website: | http://www.charleswycherley.co.uk |
Disclaimer:
This is a property advertisement provided and maintained by the advertising Agent and does not constitute property particulars. We require advertisers in good faith to act with best practice and provide our users with accurate information. WonderProperty can only publish property advertisements and property data in good faith and have not verified any claims or statements or inspected any of the properties, locations or opportunities promoted. WonderProperty does not own or control and is not responsible for the properties, opportunities, website content, products or services provided or promoted by third parties and makes no warranties or representations as to the accuracy, completeness, legality, performance or suitability of any of the foregoing. WonderProperty therefore accept no liability arising from any reliance made by any reader or person to whom this information is made available to. You must perform your own research and seek independent professional advice before making any decision to purchase or invest in overseas property.
