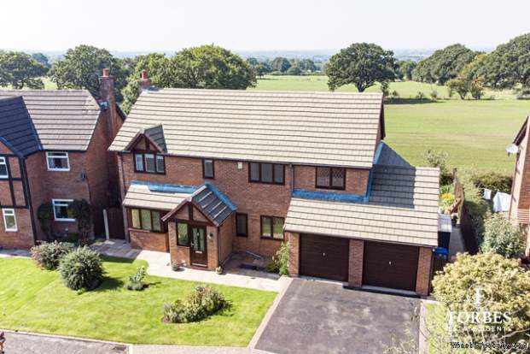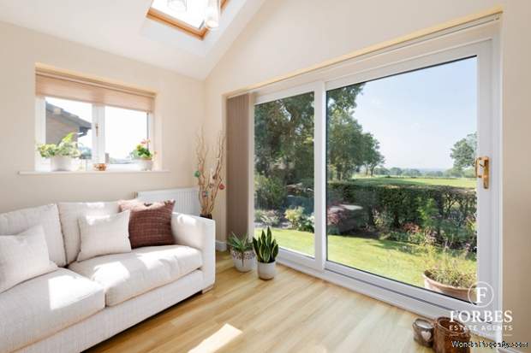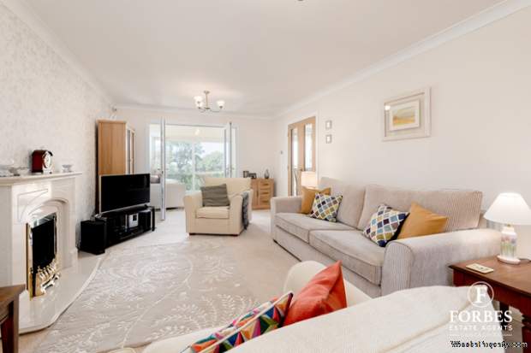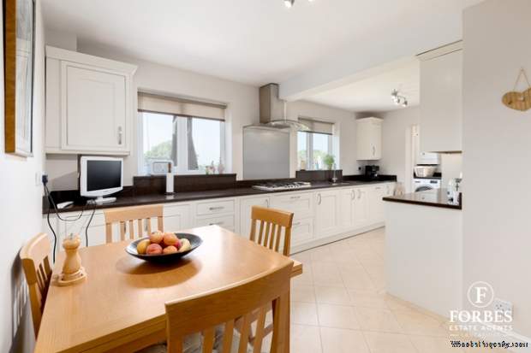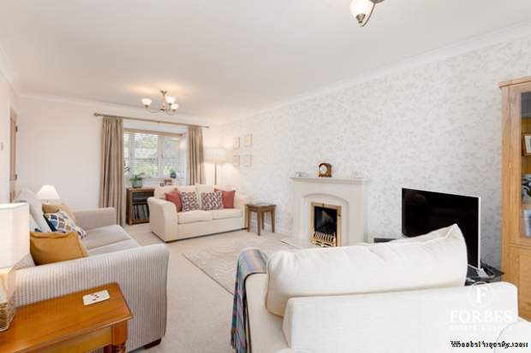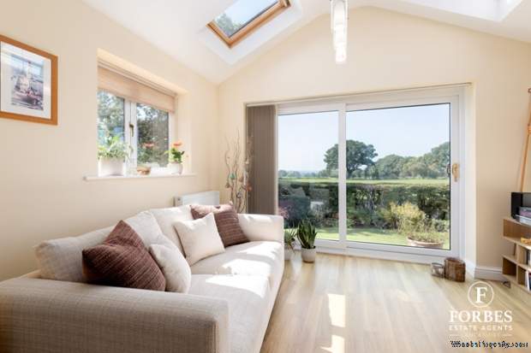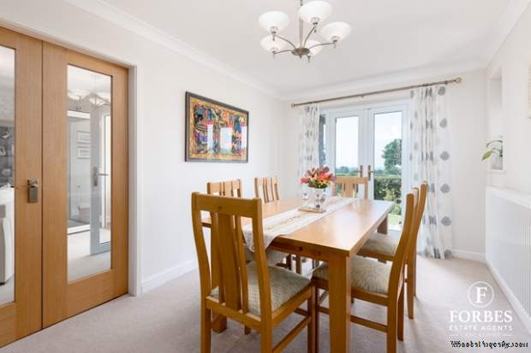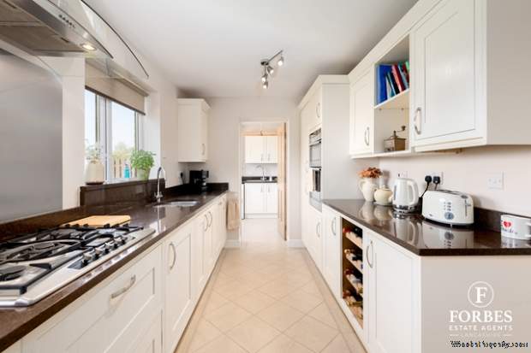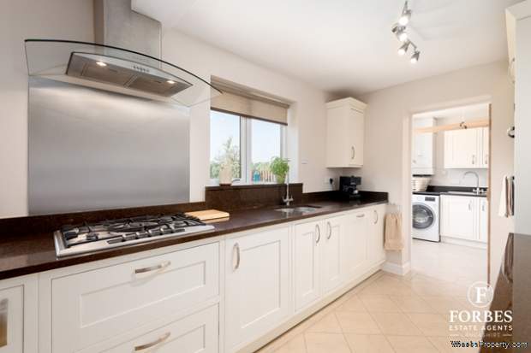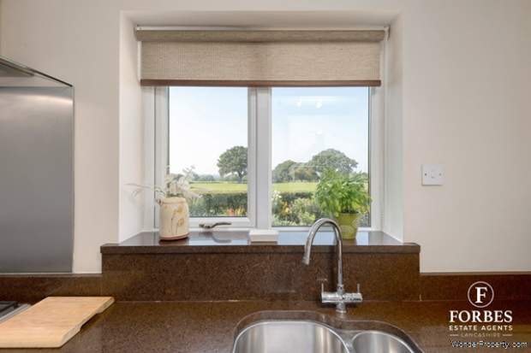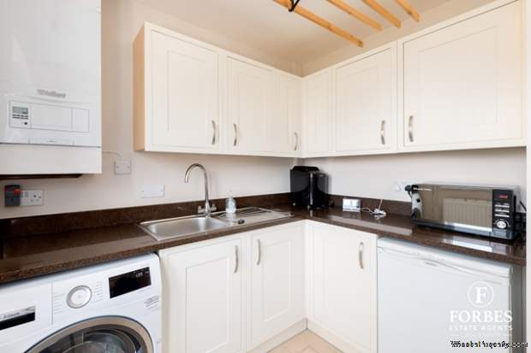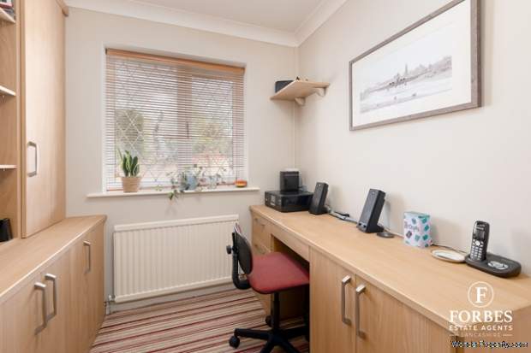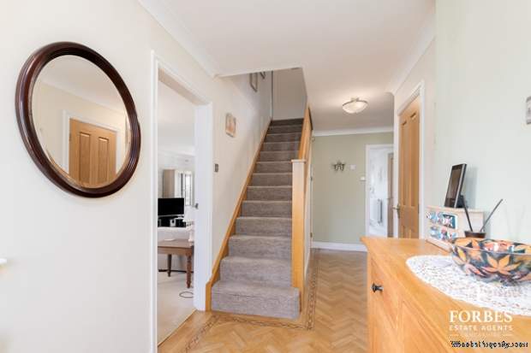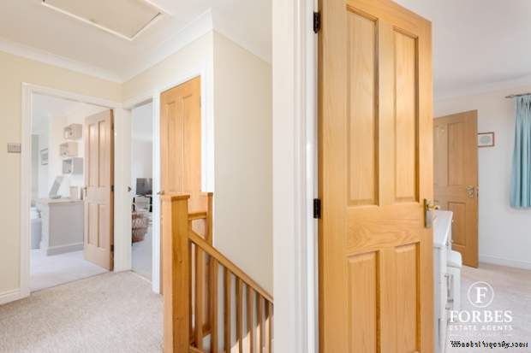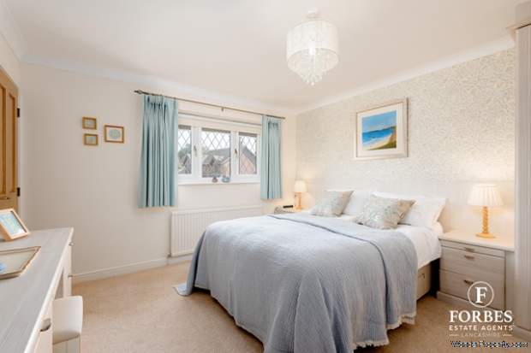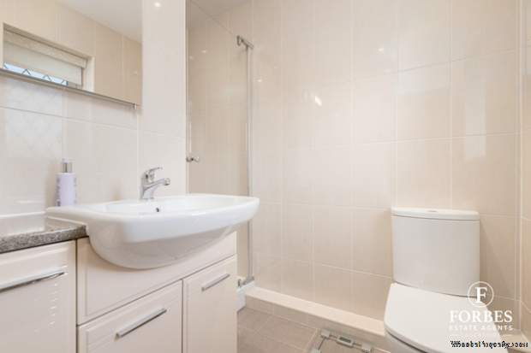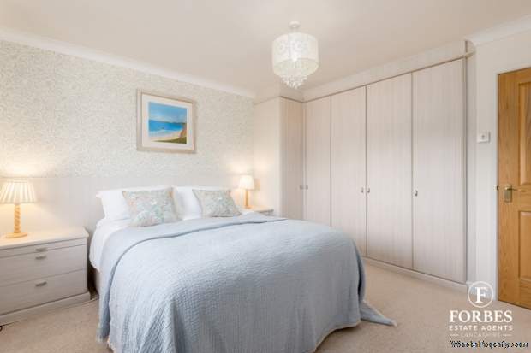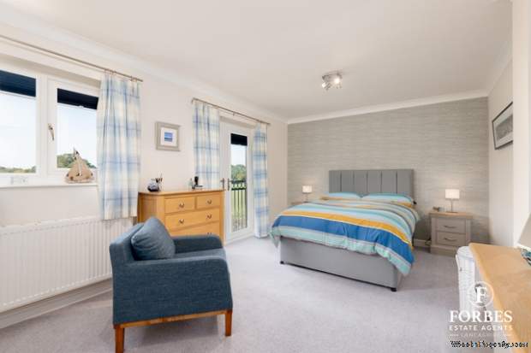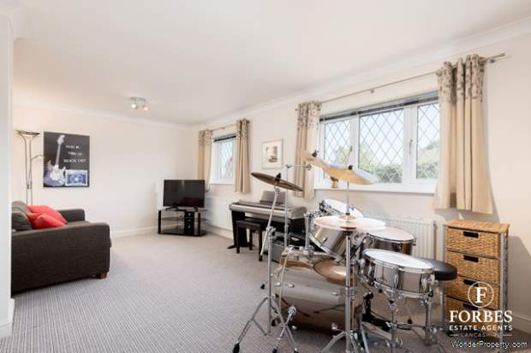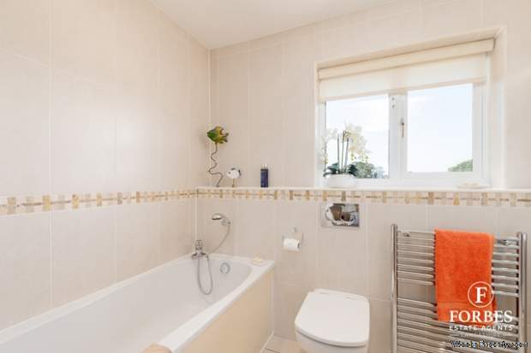4 bedroom property for sale in Hoghton
Price: £575,000
This Property is Markted By :
Forbes Estates
355 Preston Road, Whittle-le-Woods, Clayton-le-Woods, Lancashire, PR6 7PY
Property Reference: 181819_1
Full Property Description:
This stunning and extended four-bedroom detached family home is nestled in a rarely available, quiet executive cul-de-sac in the desirable village of Hoghton, right in the heart of rural Lancashire. Surrounded by beautiful countryside and boasting rear aspect views stretching towards the Fylde Coast, this spacious and immaculately maintained property is sure to impress savvy buyers. Upon entering, you're greeted by a welcoming hallway leading to the comfortable dual-aspect lounge, featuring a marble fireplace with a living flame gas fire set within and a charming bay window. Double glass doors open into the splendid family/garden room, where Velux windows and patio doors showcase peaceful rural views and offer access to the private garden - creating the perfect space for relaxation. Further double doors from the lounge lead into the formal dining room, which also benefits from French doors opening onto the rear garden and patio, making it ideal for entertaining. The heart of this home is the spacious, fully fitted kitchen, complete with quality quartz worktops, matching splashbacks, and integral appliances. There is a generous supply of wall and base units for ample storage. Off the kitchen, you'll find a separate utility room with additional cupboards, additional sink, and plumbing for a washing machine and space for freezer or tumble dryer, along with a convenient rear access door. A separate study or games room with built-in cupboards adds flexibility, and the downstairs cloakroom WC completes the ground floor layout.
The quality wooden staircase leads to the first-floor landing, where you'll find four well-proportioned double bedrooms. The primary bedroom benefits from an en-suite and fitted wardrobes, while bedroom two, which has been extended, offers a Juliet balcony with rear views and fitted wardrobes. Bedroom three, also extended, boasts additional fitted wardrobes. The modern four-piece family bathroom adds a touch of luxury. Externally, the property features a lawned front garden, Indian stone pathways, and a double driveway leading to the attached double garage. The private, well-tended west facing rear garden is a true highlight, with mature borders and an Indian stone patio perfect for al fresco dining and enjoying the stunning pink sunsets. The garden also includes two handy side garden sheds, providing additional outdoor storage.
Room sizes can be found on the floor plan, schedule a viewing on this exceptional home today.
We understand that the council tax band for this property is band E.
Tenure - Freehold For further information please call Forbes Estates.
Disclaimer, further room dimensions can be found on our floor plan. These particulars, whilst we believe to be accurate are set as a general outline only for guidance and do not constitute any part of an offer or contract, all appliances, drains, plumbing and heating have not been tested. All measurements quoted are approximate. Property to sell
Property Features:
- Extended and spacious detached home
- CIRCA 2000sq.ft - Freehold - Private rear garden
- Nestled in the heart of rural Lancashire - with rural views
- Rarely available quiet Cul-de-sac location in Hoghton
- Four double bedrooms - 3 with built-in wardrobes
- Master En-suite plus a modern four piece family bathroom
- Spacious open plan lounge & separate garden room
- Separate dining room and study/games room
- Spacious open plan kitchen diner. Separate utility & WC
- Double driveway leading to the attached double garage
Property Brochure:
This has yet to be provided by the Agent
Energy Performance Certificates (EPC):
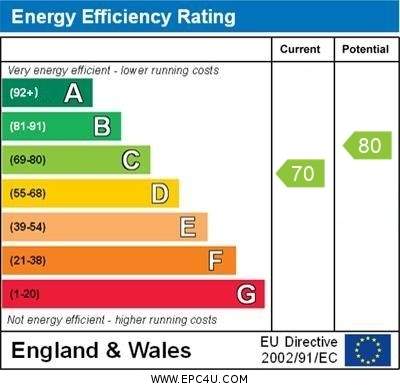
Floorplans:
Click link below to see the Property Brochure:Agent Contact details:
| Company: | Forbes Estates | |
| Address: | 355 Preston Road, Whittle-le-Woods, Clayton-le-Woods, Lancashire, PR6 7PY | |
| Telephone: |
|
|
| Website: | http://www.forbesestates.com |
Disclaimer:
This is a property advertisement provided and maintained by the advertising Agent and does not constitute property particulars. We require advertisers in good faith to act with best practice and provide our users with accurate information. WonderProperty can only publish property advertisements and property data in good faith and have not verified any claims or statements or inspected any of the properties, locations or opportunities promoted. WonderProperty does not own or control and is not responsible for the properties, opportunities, website content, products or services provided or promoted by third parties and makes no warranties or representations as to the accuracy, completeness, legality, performance or suitability of any of the foregoing. WonderProperty therefore accept no liability arising from any reliance made by any reader or person to whom this information is made available to. You must perform your own research and seek independent professional advice before making any decision to purchase or invest in overseas property.
